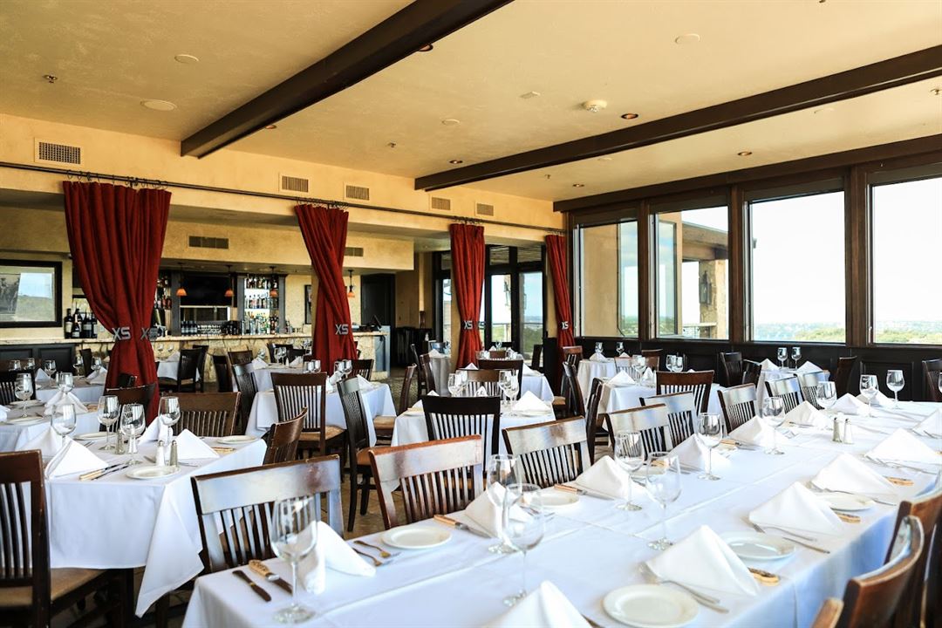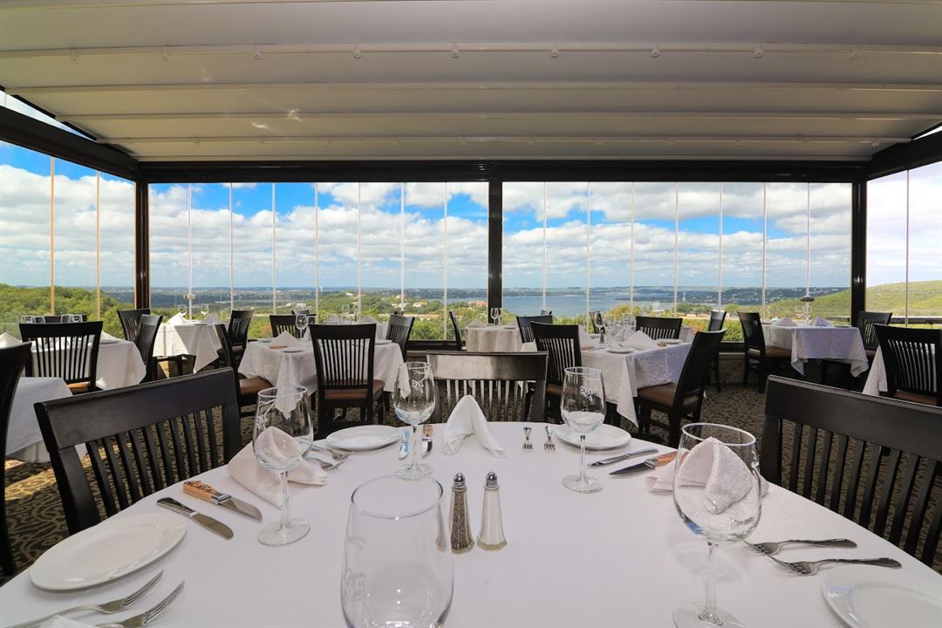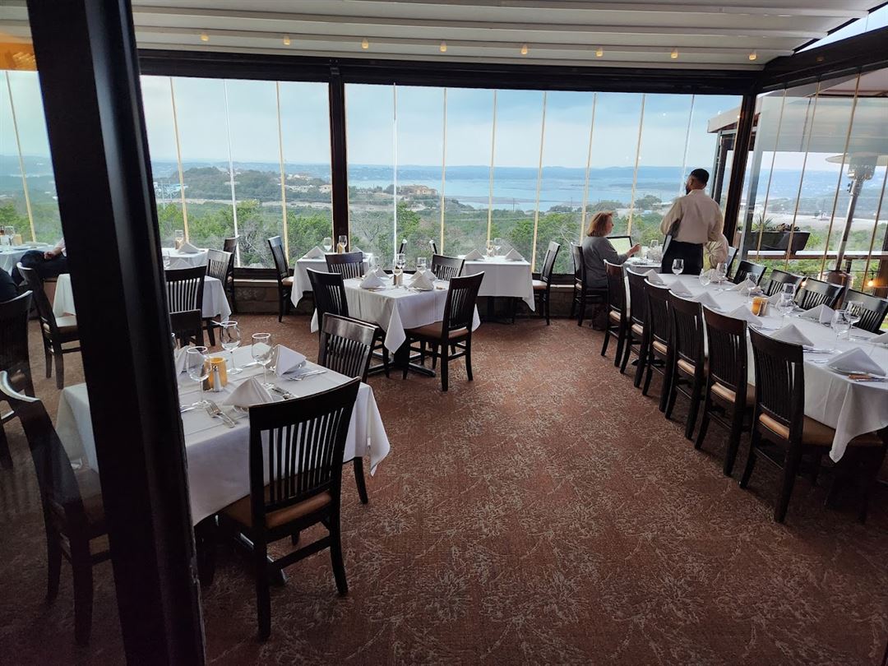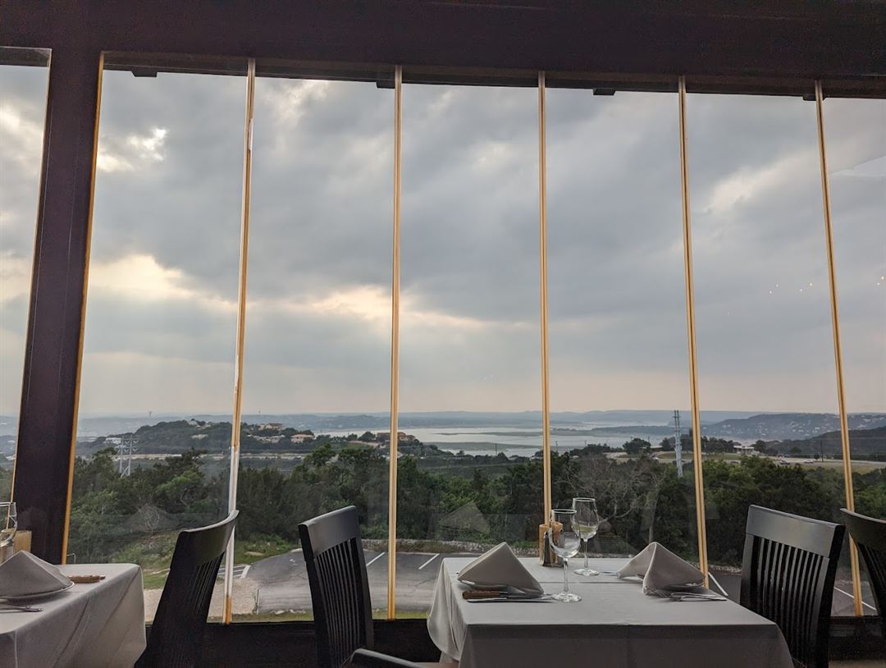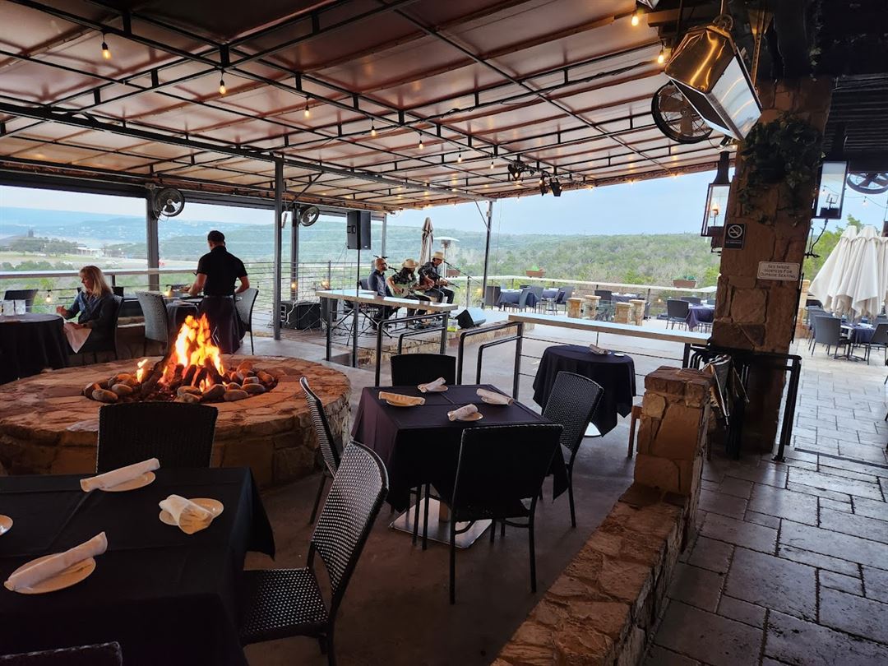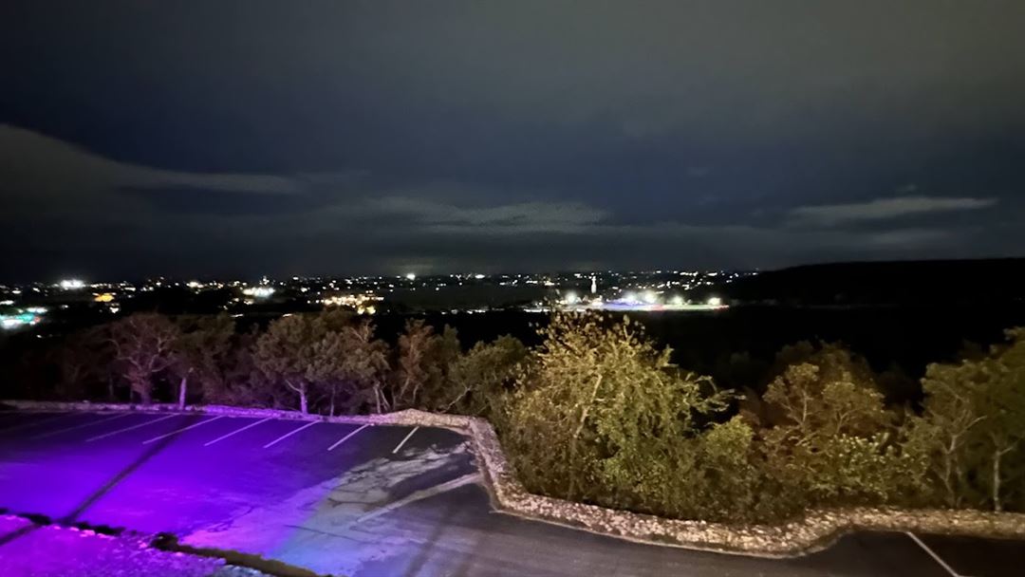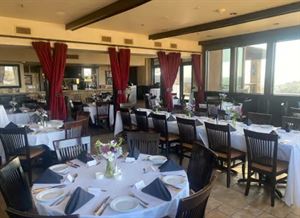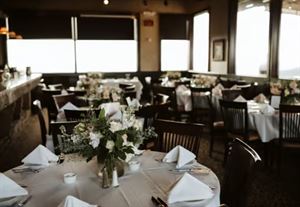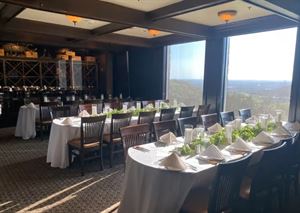Steiner Ranch Steakhouse
5424 Steiner Ranch Blvd, Austin, TX
Capacity: 120 people
About Steiner Ranch Steakhouse
Located on land once home to rodeo horses and cattle, the Steiner Ranch Steakhouse invites you to experience a century of rodeo and ranching. Serving excellent food, an extraordinary wine collection, and stunning vistas, our family welcomes yours to enjoy a real taste of Texas.
The Steiner Ranch Steakhouse boasts three floors of private dining room options to exclusively accommodate private parties and events. Each space is uniquely impressive and certain to create an extraordinary venue for various group sizes and requirements. Custom menus, bar offerings and table configurations capture the evening our guests seek to create. Our talented and flexible Banquet Staff ensures each detail is the perfect reflection of you and your party. Upper floors offer elevator access.
Event Spaces
Angus / Branus Rooms
Buck's Loft
The Travis Room
Angus Room
Brangus Room
Venue Types
Amenities
- Full Bar/Lounge
- On-Site Catering Service
- Outdoor Function Area
Features
- Max Number of People for an Event: 120
