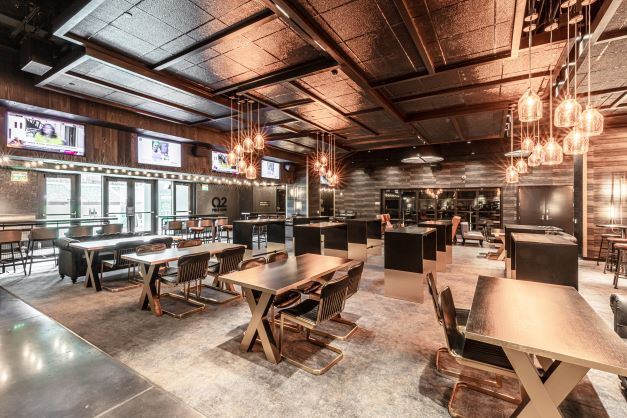
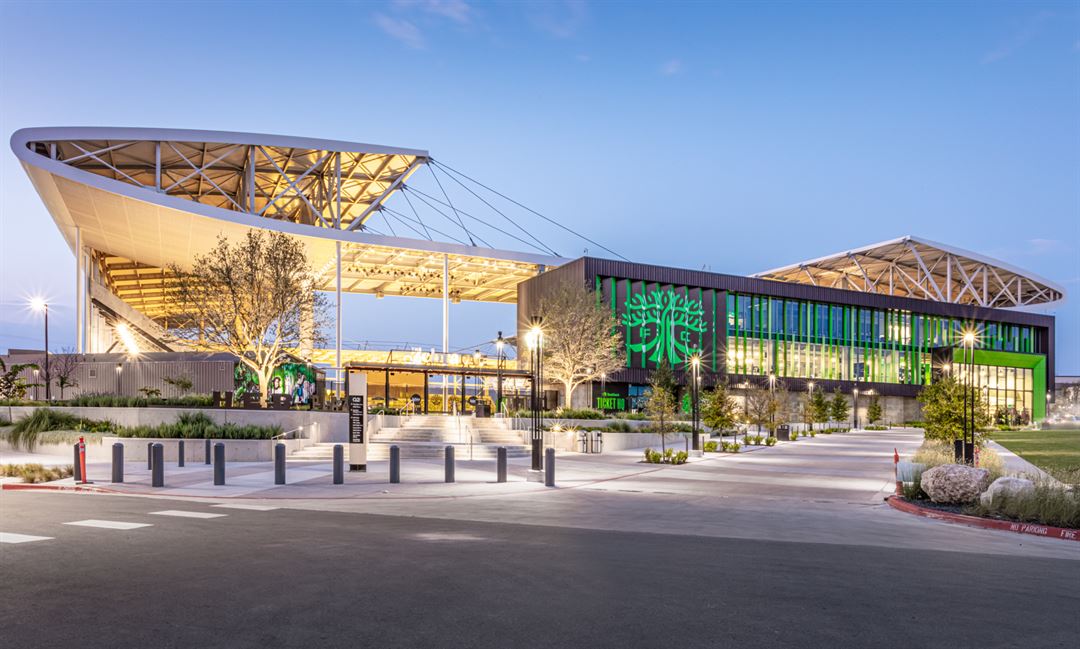
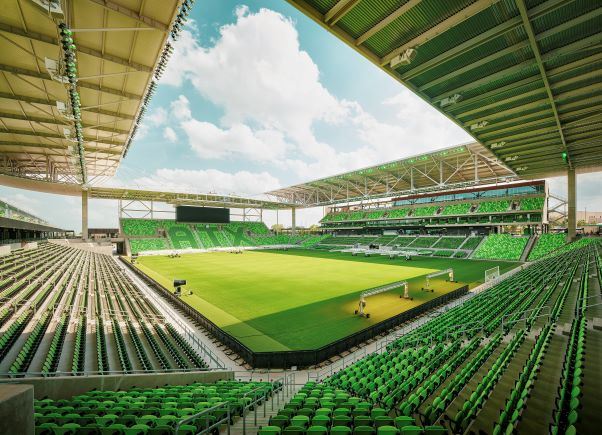
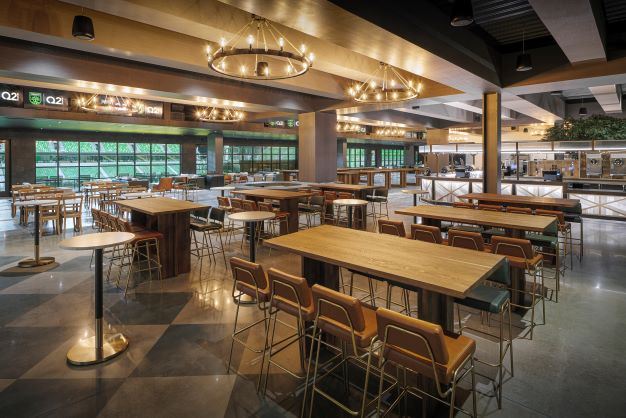
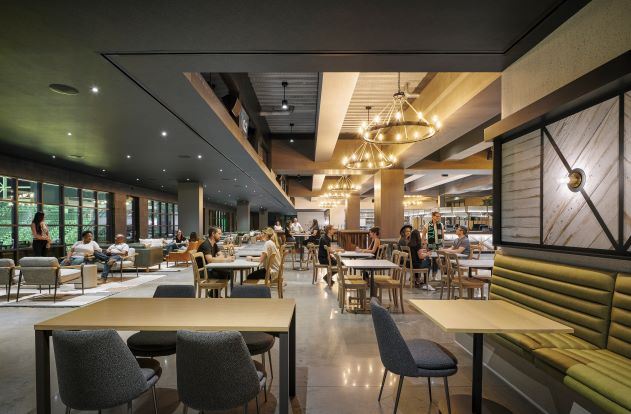








Q2 Stadium
10414 McKalla Place, Austin, TX
20,000 Capacity
$5,100 to $16,250 / Event
Q2 Stadium has a variety of different spaces to choose from to create a unique experience for your next event. To inquire on an event click the link below!
Event Pricing
Boardroom
20 people max
$2,800 per event
SciPlay Sports Bar
250 people max
$5,100 - $6,750
per event
East Club
400 people max
$7,800 - $9,100
per event
Q2 Field Club
250 people max
$12,420 - $14,950
per event
Lexus Club
1,200 people max
$13,500 - $16,250
per event
Live Oak Park
2,000 people max
$10,710 - $14,210
per event
Availability (Last updated 6/25)
Event Spaces
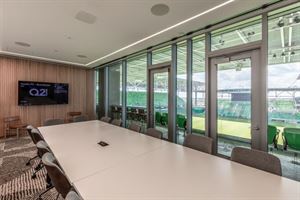
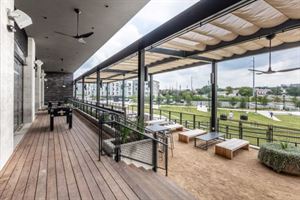
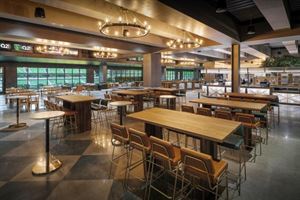
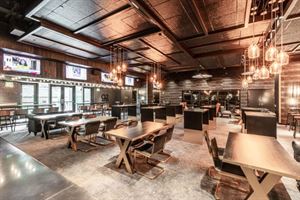
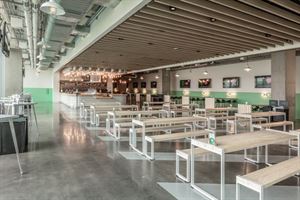
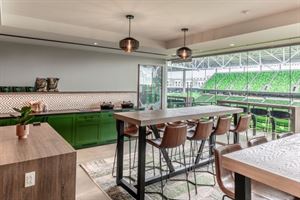
Additional Info
Neighborhood
Venue Types
Amenities
- ADA/ACA Accessible
- Full Bar/Lounge
- On-Site Catering Service
- Outdoor Function Area
- Outside Catering Allowed
- Wireless Internet/Wi-Fi
Features
- Max Number of People for an Event: 20000