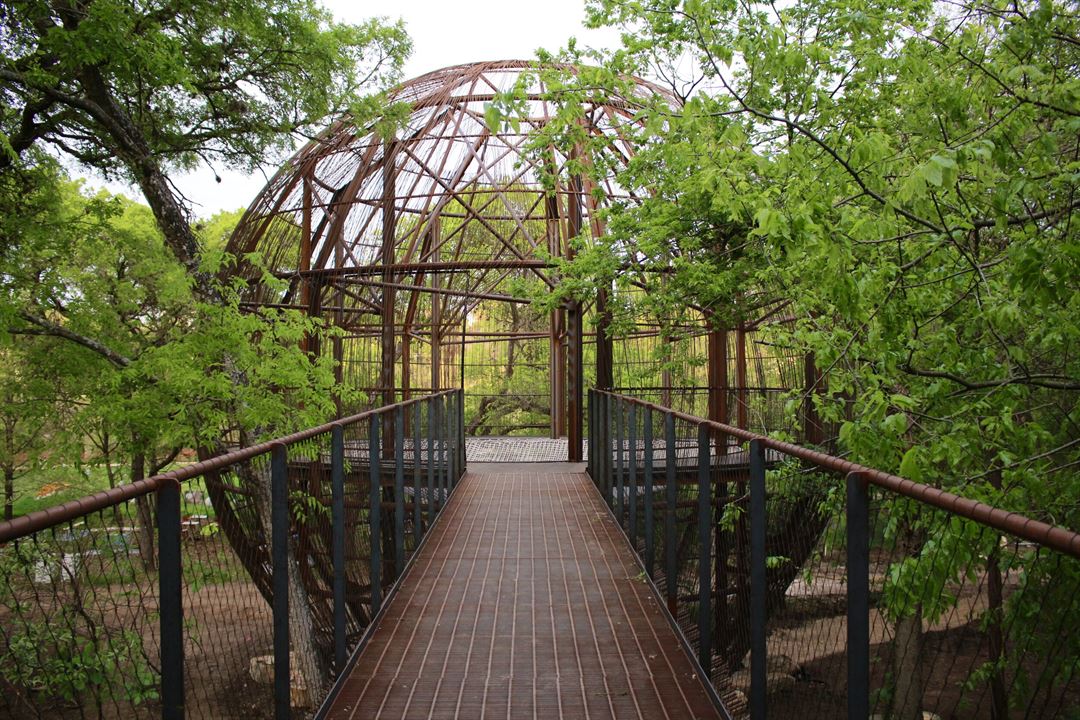
Pease Park
1100 Kingsbury St, Austin, TX
5,000 Capacity
$160 to $10,000 / Event
Pease Park Conservancy celebrates the diverse ecology and history that make Austin’s first public park valuable and unique. The Conservancy works to restore, enhance and maintain this 84-acre public green space for the sustainable use and enjoyment of all. Fees paid towards venue rentals will support our mission.
Celebrate your upcoming wedding or elopement at Pease Park. With blooming flowers and the park’s natural elements as a beautiful backdrop for your ceremony and reception, share your love with each other and your closest friends and family. To learn more, contact us at *NOT DISPLAYED* . We would love to assist you with the planning for your big day!
Event Pricing
Basketball Court
350 people max
$500 - $1,500
per event
Big Field
5,000 people max
$5,000 - $10,000
per event
Picnic Tables
200 people max
$40 - $800
per hour
Tudor Cottage & Terrace (Monday - Thursday)
200 people max
$260 per hour
Tudor Cottage & Terrace Weekends (Friday - Sunday_
200 people max
$375 per hour
Treehouse
35 people max
$1,000 per hour
Event Spaces
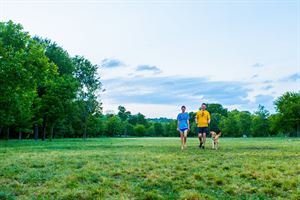
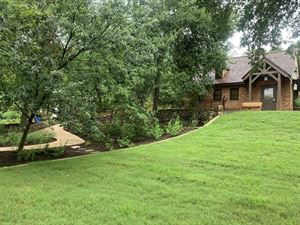
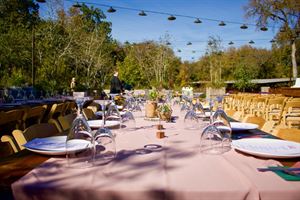
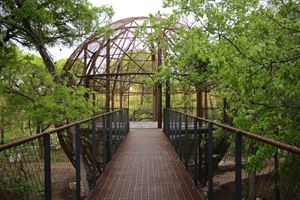

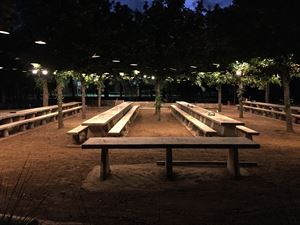
Additional Info
Neighborhood
Venue Types
Amenities
- ADA/ACA Accessible
- Outdoor Function Area
- Outside Catering Allowed
- Wireless Internet/Wi-Fi
Features
- Max Number of People for an Event: 5000
- Number of Event/Function Spaces: 6
- Year Renovated: 2019
