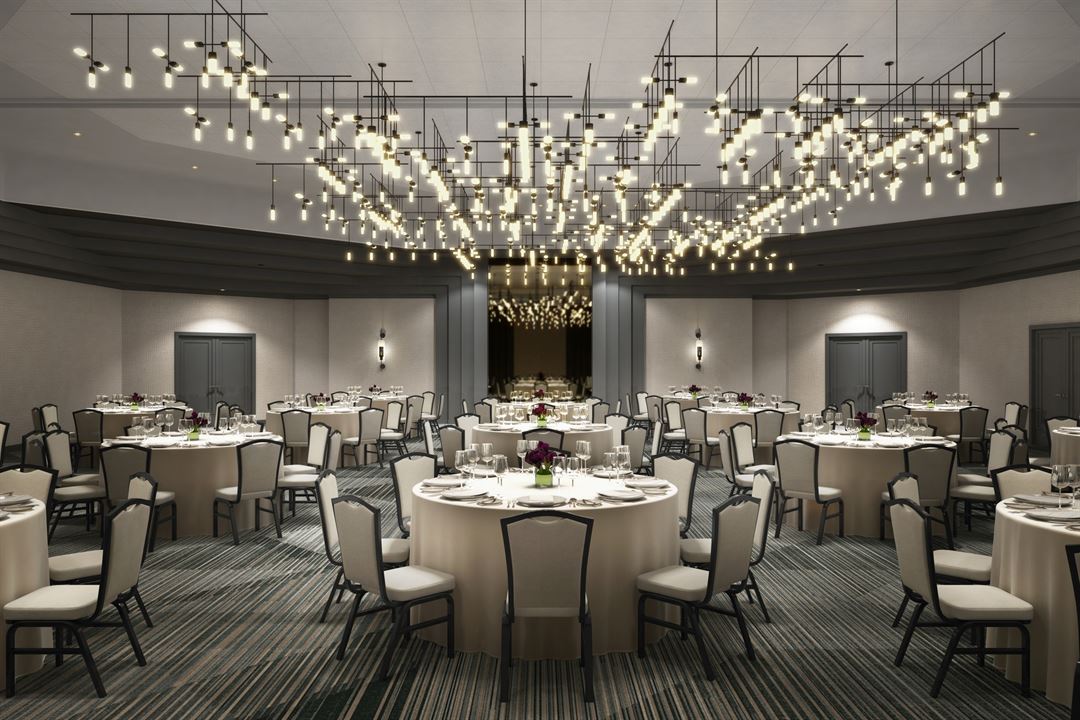
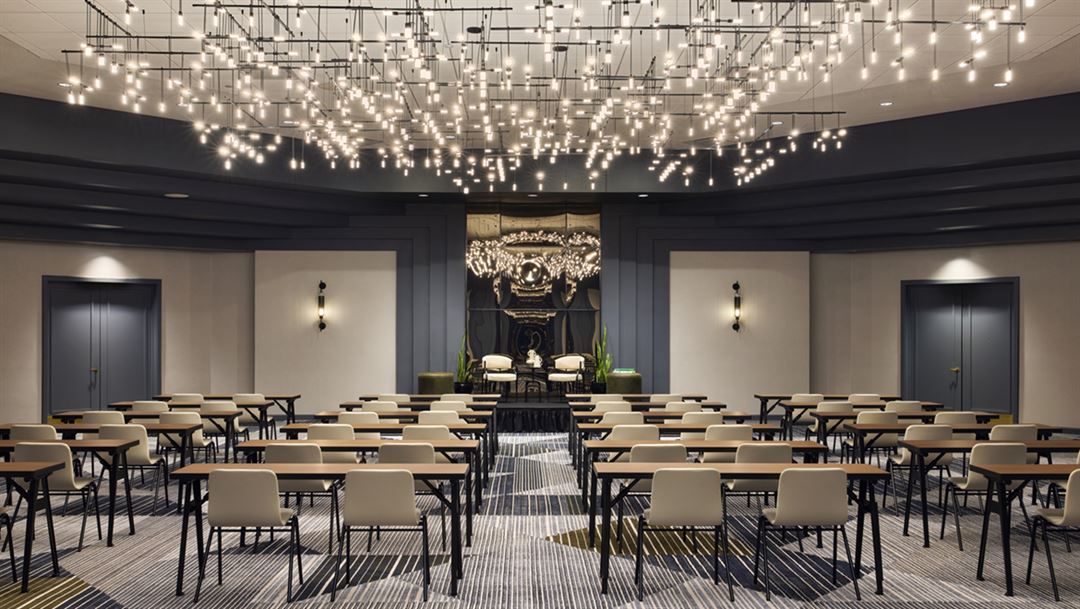
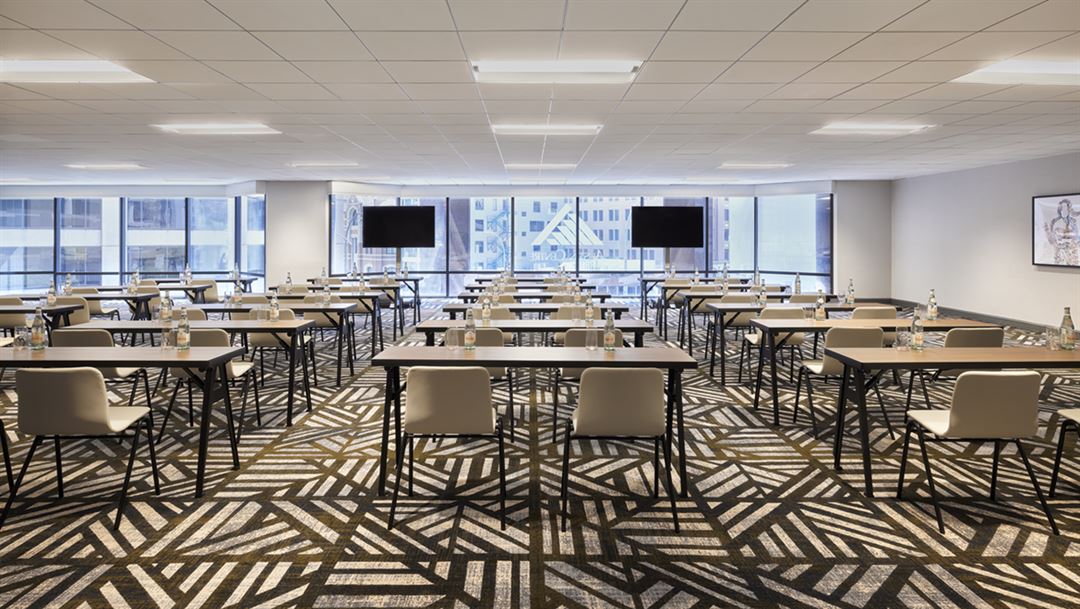
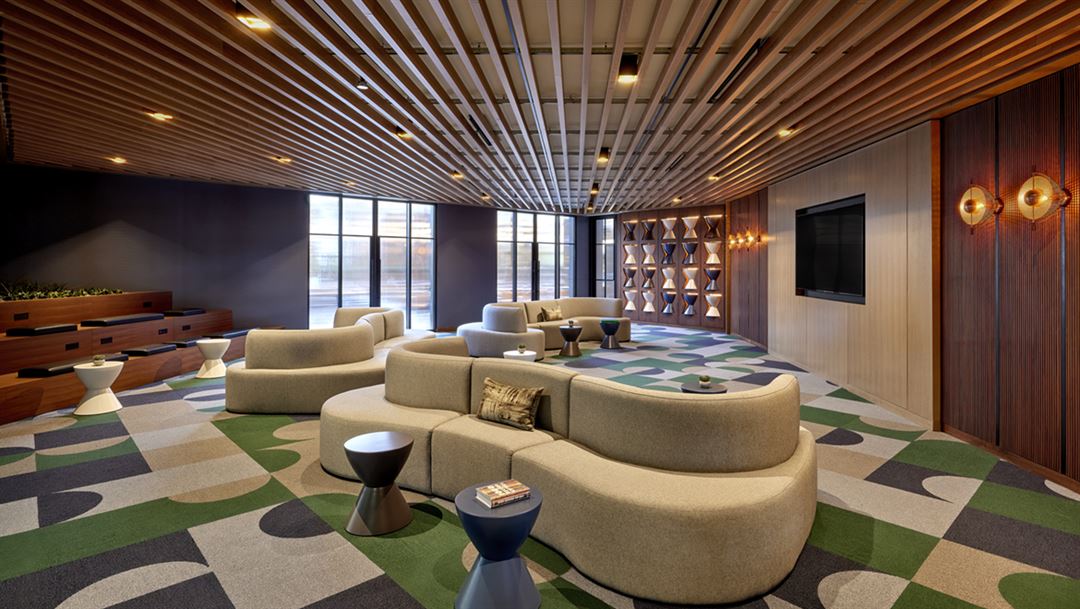











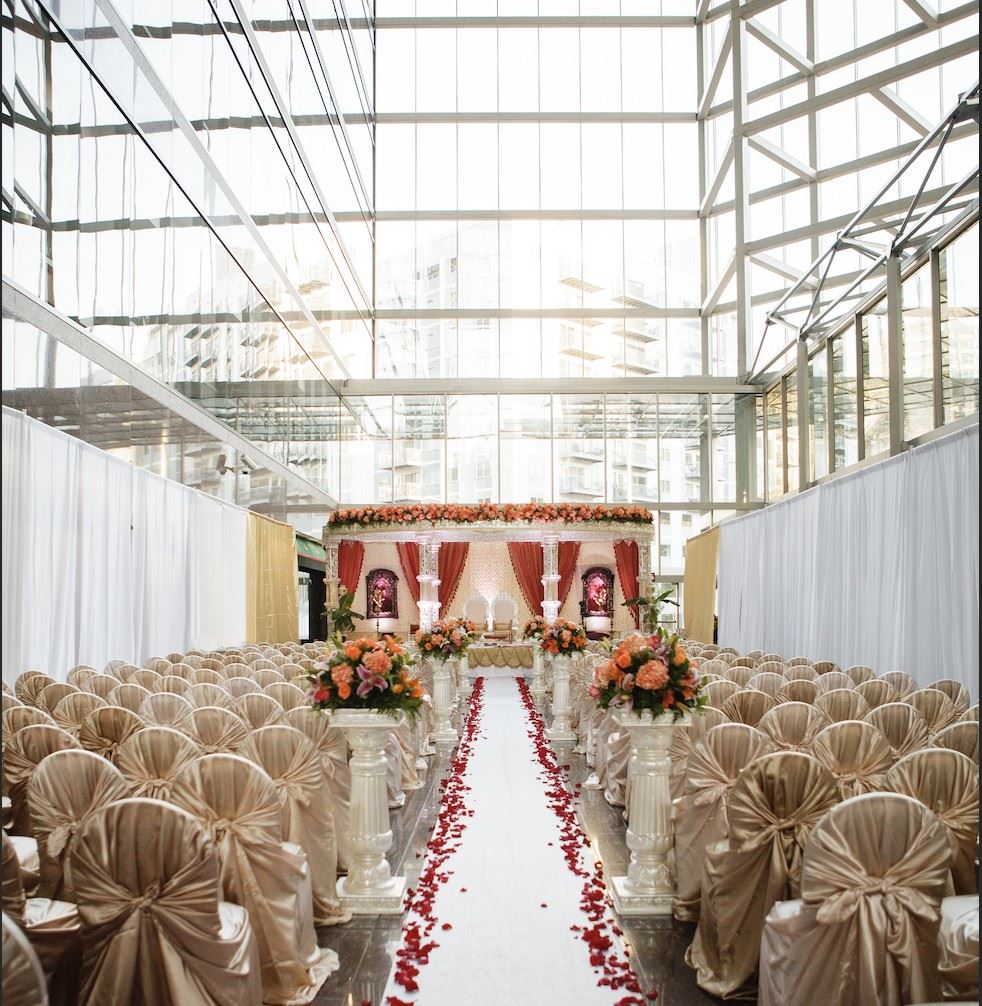
Omni Austin Hotel Downtown
700 San Jacinto, Nestled between the State Capital and 6th Street, Austin, TX
250 Capacity
$4,250 to $5,250 for 50 Guests
Indulge in modern comfort and Texas hospitality at the Omni Austin Hotel Downtown. Enjoy drinks in our Atrium surrounded by 22-stories of windows, meet in the Pennybacker Room with an open floorplan and wall of windows, dance beneath the glimmering chandelier of the Bridge Ballroom or office out of our Innovative Boardrooms. Whatever your need, our tenured service staff will partner with you to customize flawless experiences.
Our newly renovated property blends comfort, modern design and superb service to create the perfect atmosphere for a memorable event. We can accommodate events up to 250 guests. We will work closely with you from beginning to end on each important detail and are happy to discuss special catering needs. Please reach out for a custom proposal!
Event Pricing
Breakfast Buffet
15 - 250 people
$36 - $49
per person
Lunch Buffet
15 - 250 people
$42 - $58
per person
Wedding Menus
$85 - $105
per person
Event Spaces

General Event Space
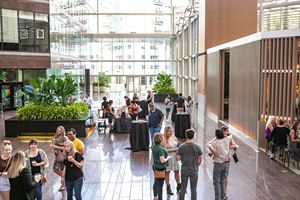
General Event Space
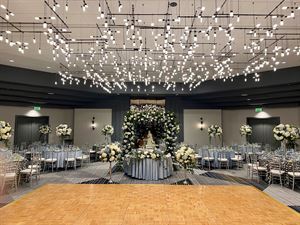
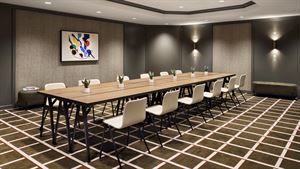
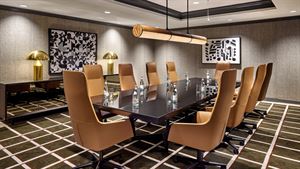
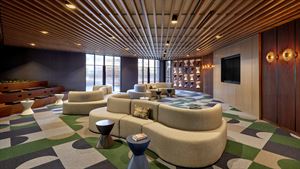
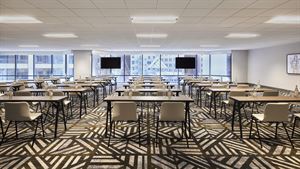
Additional Info
Neighborhood
Venue Types
Amenities
- ADA/ACA Accessible
- Full Bar/Lounge
- Fully Equipped Kitchen
- On-Site Catering Service
- Outdoor Pool
- Outside Catering Allowed
- Valet Parking
- Wireless Internet/Wi-Fi
Features
- Max Number of People for an Event: 250
- Number of Event/Function Spaces: 17
- Total Meeting Room Space (Square Feet): 20,000