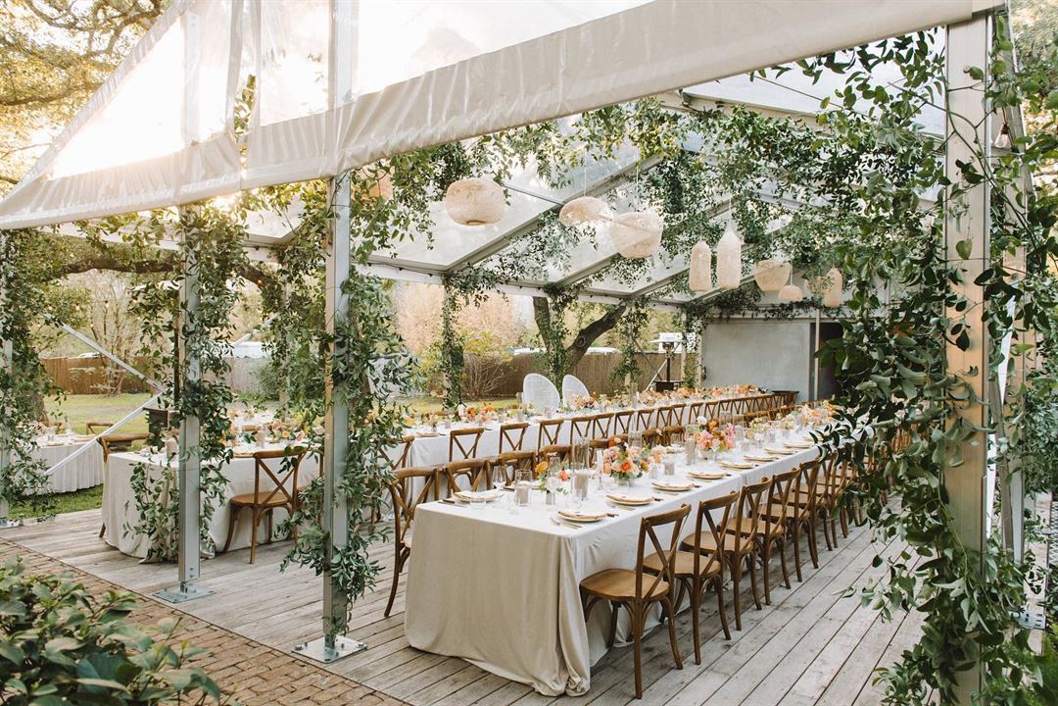
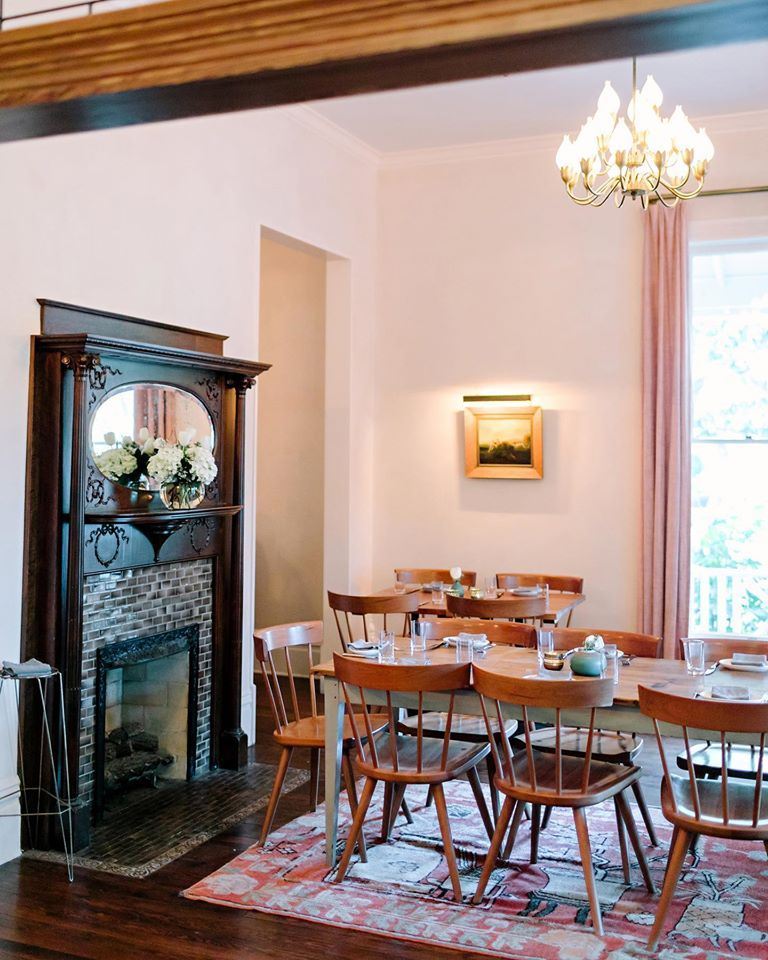
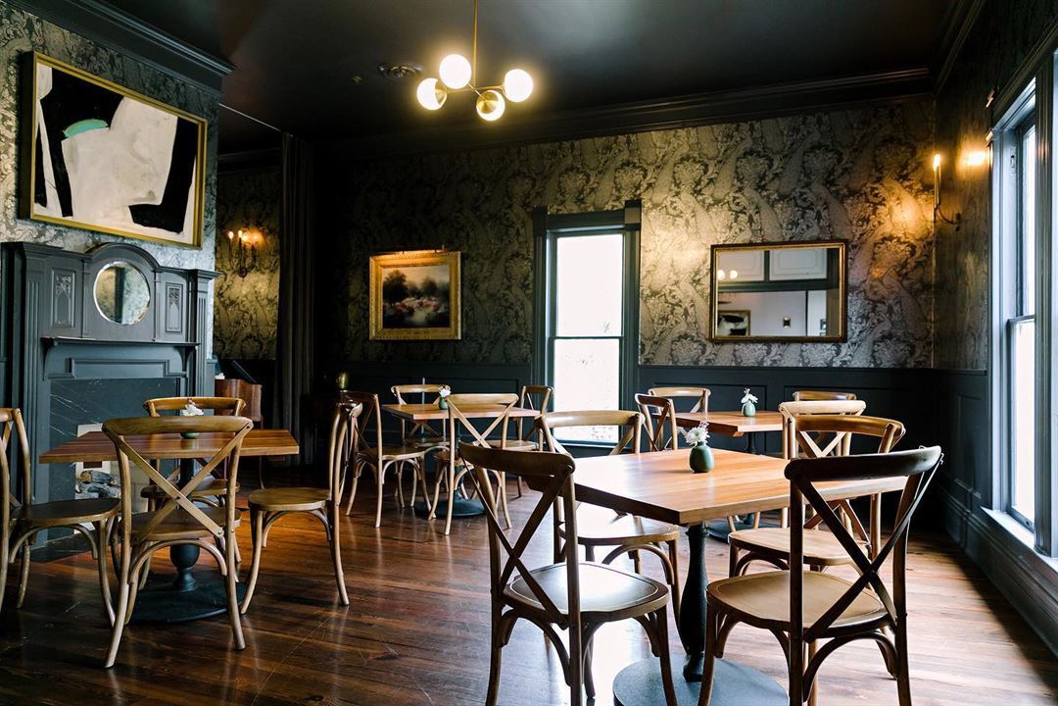
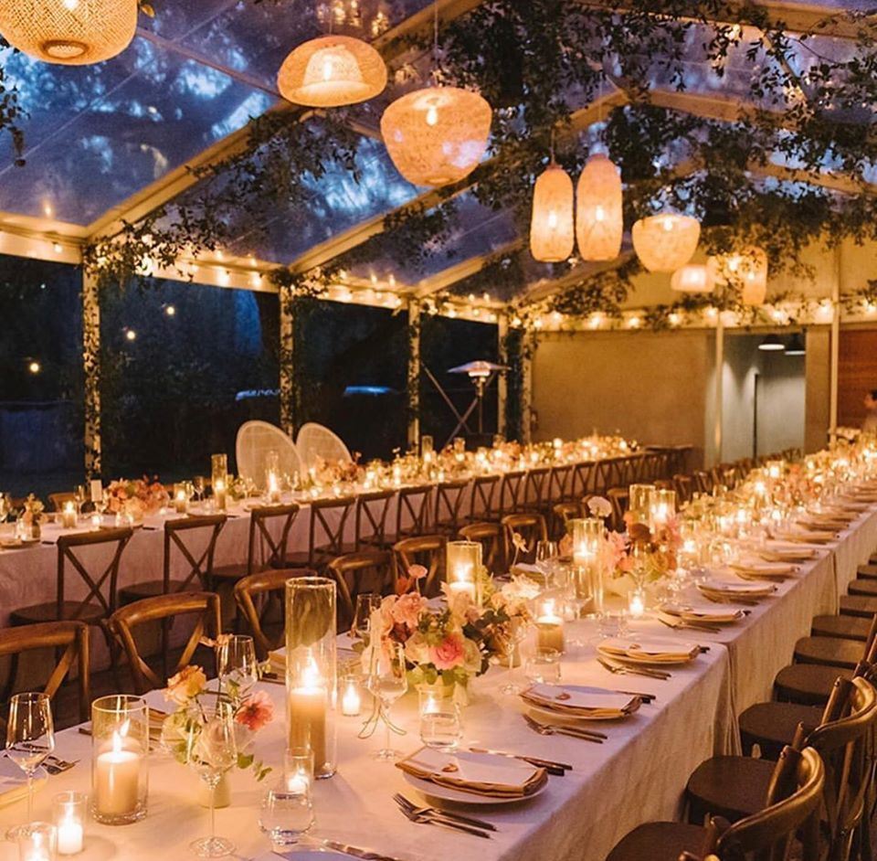













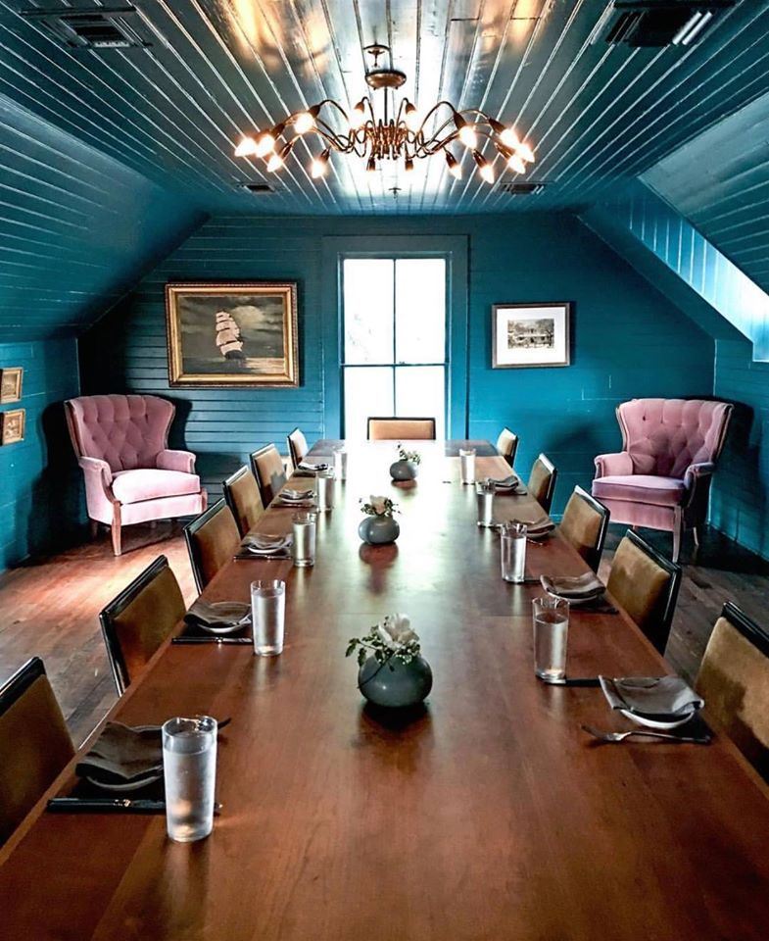
Event Spaces



Additional Info
Neighborhood
Venue Types
Amenities
- Full Bar/Lounge
- On-Site Catering Service
- Outdoor Function Area
Features
- Max Number of People for an Event: 208