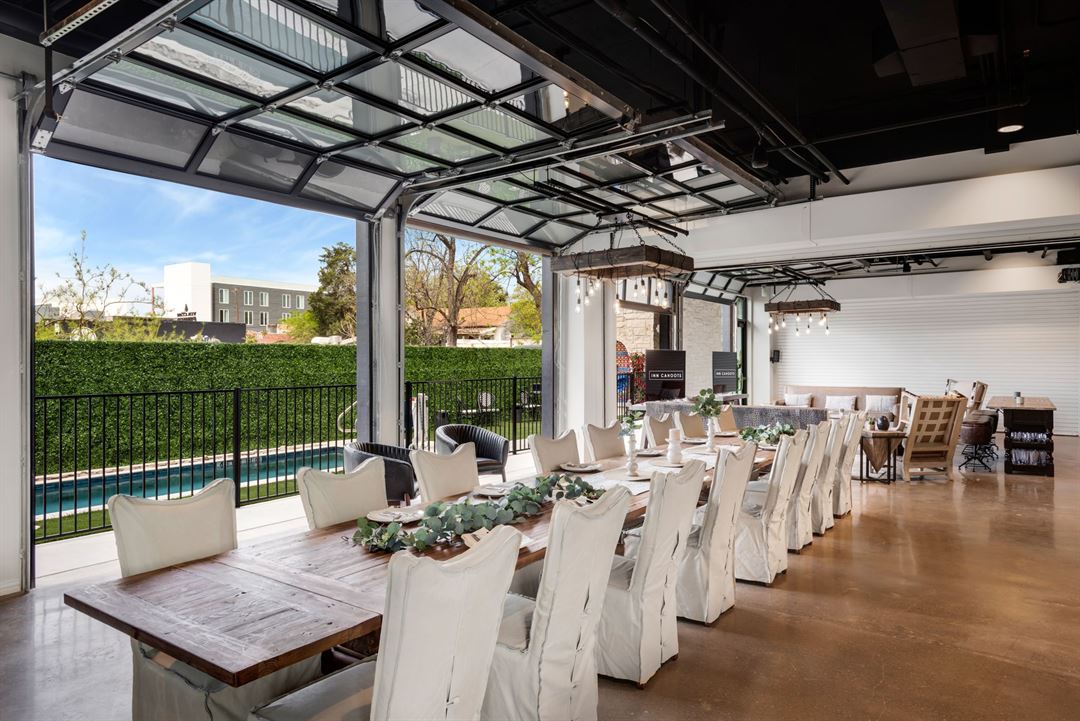
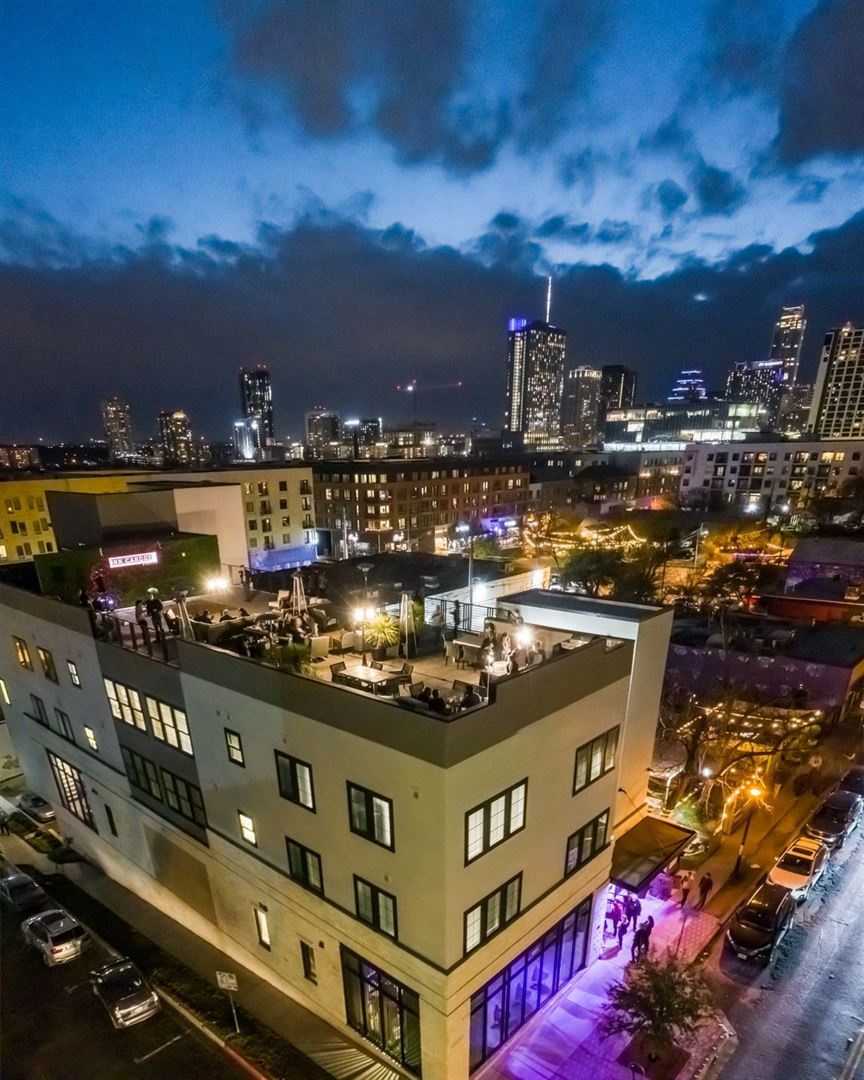
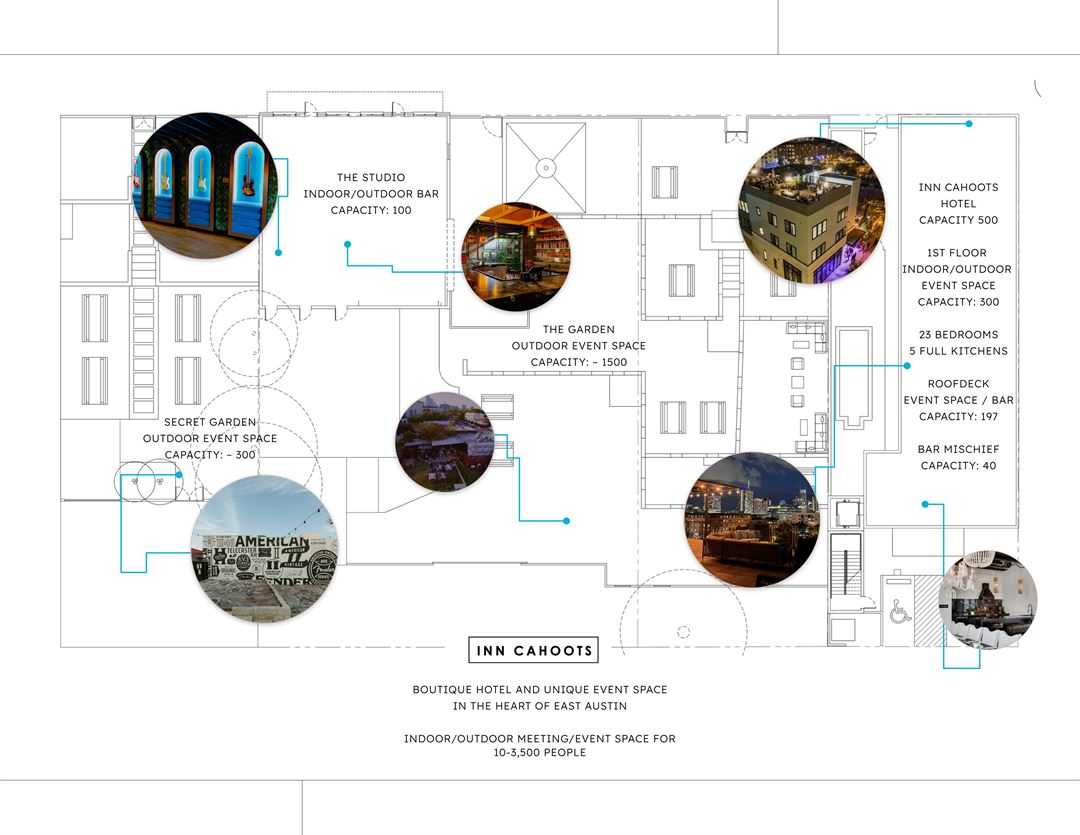




























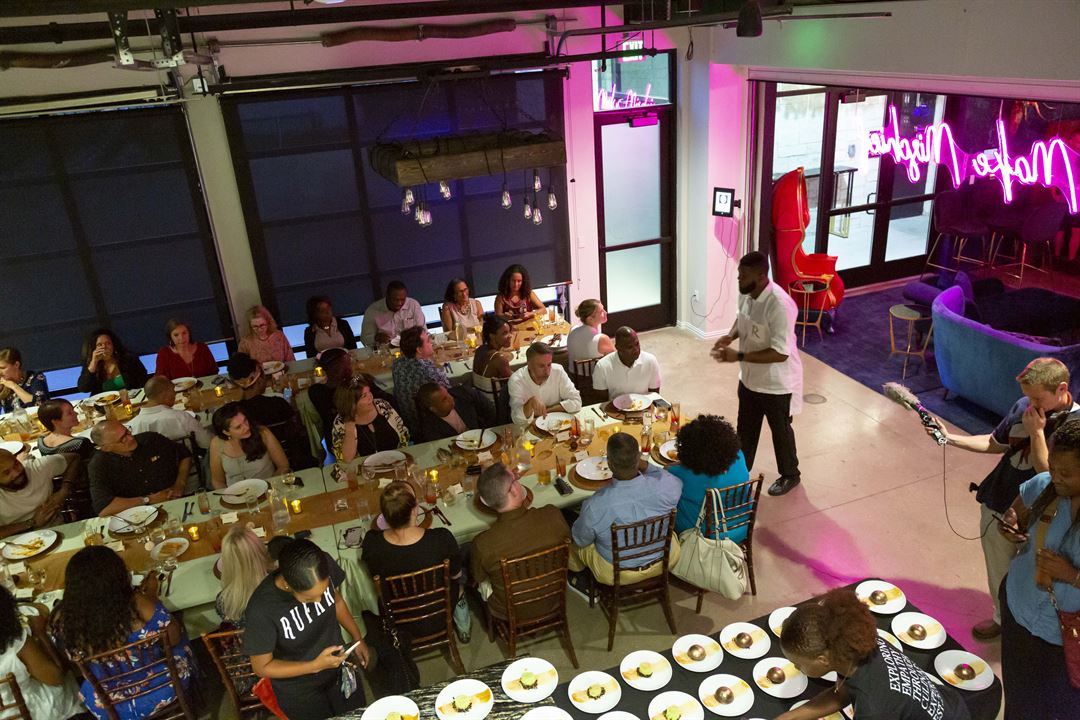
Inn Cahoots
1221 E. 6th St, Austin, TX
3,000 Capacity
$1,000 to $30,000 / Event
Inn Cahoots is a four-story boutique hotel and event venue on East 6th Street that features five spacious and versatile condo-style suites (23 hotel rooms), a sprawling rooftop deck overlooking Downtown Austin, and more than 32,000 sq. ft. of convertible indoor / outdoor gathering space. From corporate retreats to bachelorette celebrations to networking events, we offer one-of-a-kind accommodations and venue space for any occasion.
Event Pricing
Unit 1, 2 or 3
30 - 50 people
$1,000 - $25,000
per event
Entire First Floor Event Space
300 people max
$2,000 - $20,000
per event
Roofdeck
150 people max
$2,000 - $10,000
per event
Entire Venue
520 people max
$10,000 - $30,000
per event
Event Spaces
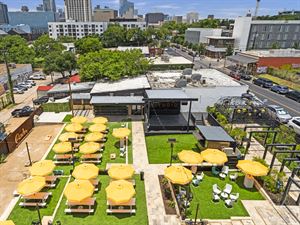
Outdoor Venue
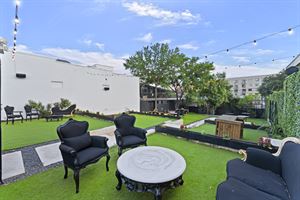
Outdoor Venue
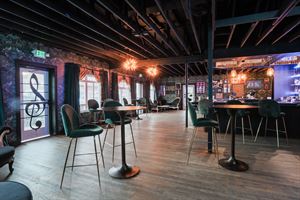
General Event Space
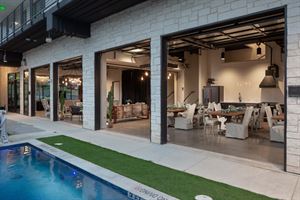
General Event Space
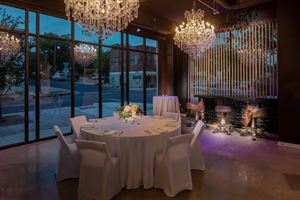
General Event Space
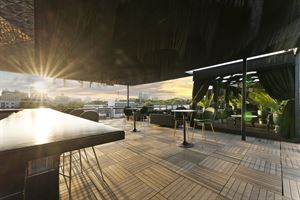
Outdoor Venue
Additional Info
Neighborhood
Venue Types
Amenities
- ADA/ACA Accessible
- Full Bar/Lounge
- Fully Equipped Kitchen
- Outdoor Function Area
- Outdoor Pool
- Outside Catering Allowed
- Wireless Internet/Wi-Fi
Features
- Max Number of People for an Event: 3000
- Special Features: Champagne fountain, 65" Smart Televisions, built in DMX-controlled lighting system, wireless Sonos speakers, unique handmade furnishings, and variety of branding opportunities