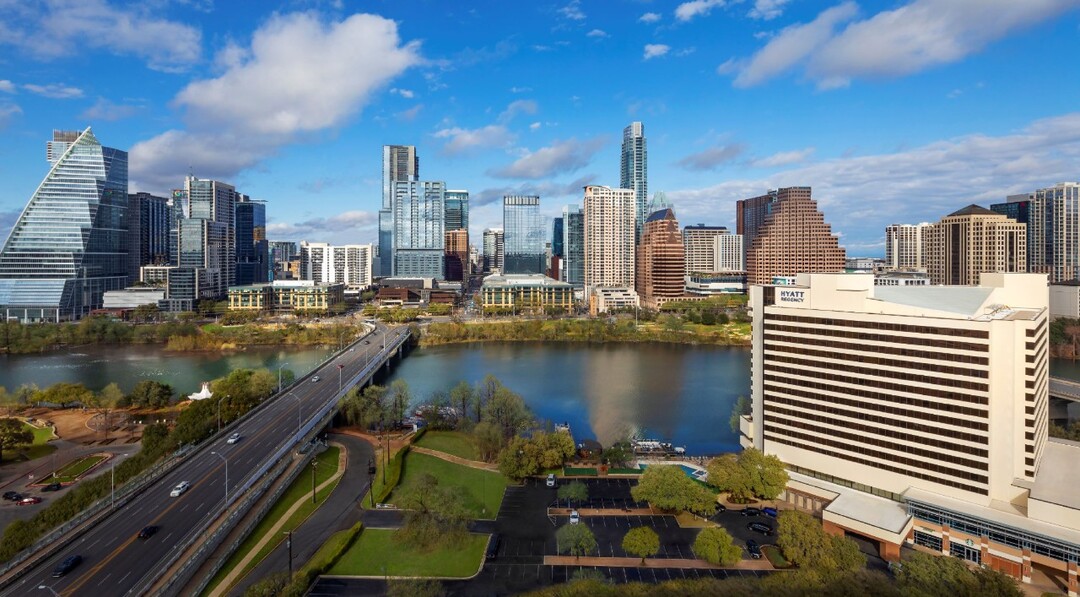
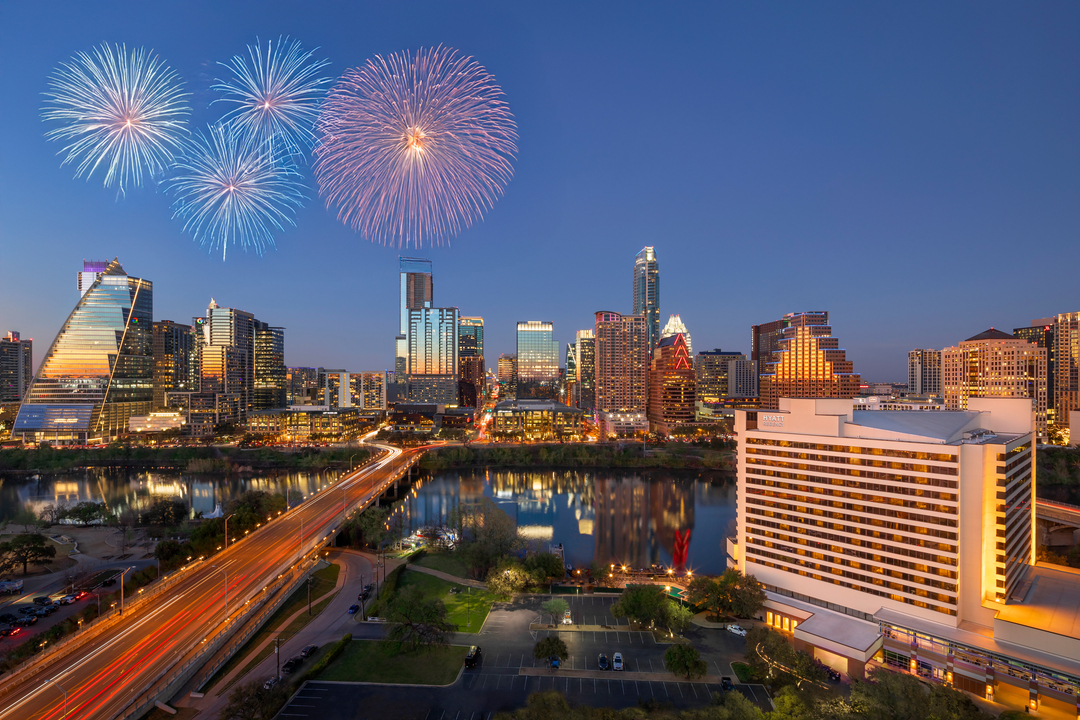
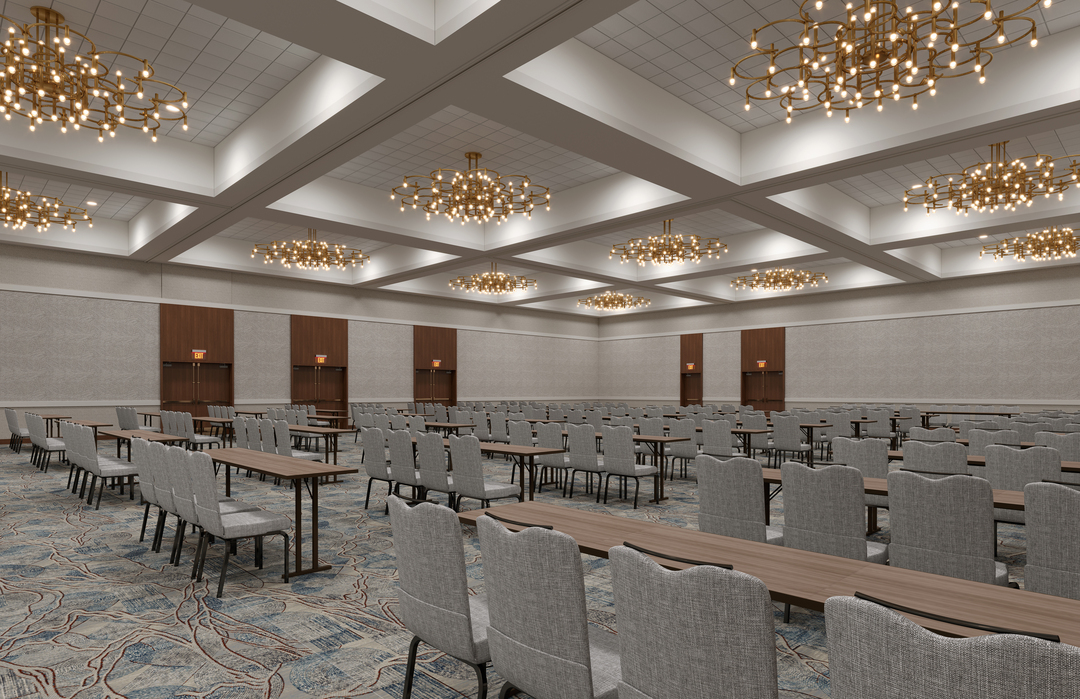
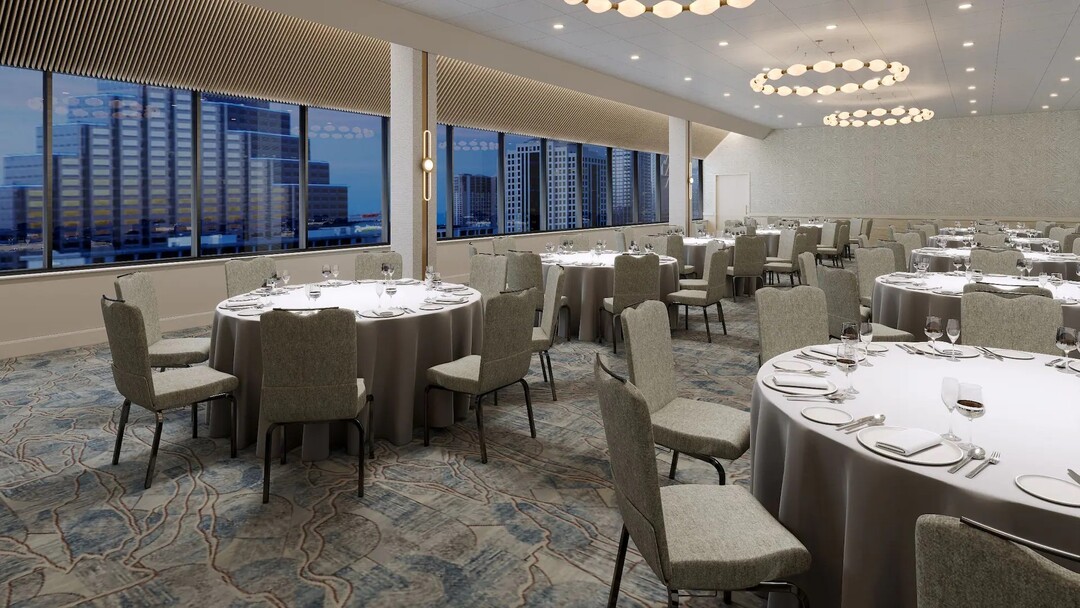
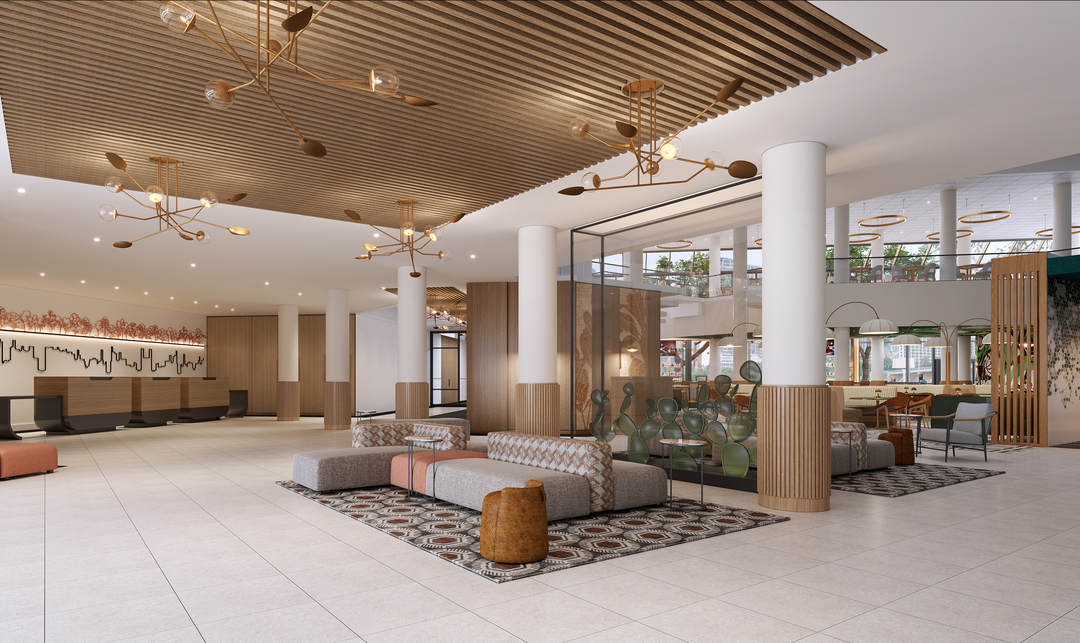























Hyatt Regency Austin
208 Barton Springs, Austin, TX
1,600 Capacity
$3,000 to $10,000 for 50 Guests
Hyatt Regency Austin invites you to experience 37,000 square feet of reimagined event space, now transformed through a $50 million renovation that reflects the spirit of social cohesion. Every corner of the hotel, from the expansive Zilker Ballroom to the exclusive Foothills Ballroom overlooking downtown and Lady Bird Lake, has been thoughtfully curated to foster connection, creativity, and community.
The decor draws inspiration from the rhythm of South Congress (SoCo), blending Austin’s vibrant energy with the serenity of nature’s patio. Organic textures, rhythmic patterns, and warm tones create an atmosphere that’s both dynamic and welcoming. With customized catering, complimentary Wi-Fi, and a passionate team dedicated to flawless execution, Hyatt Regency Austin is more than a venue, it’s a canvas for unforgettable gatherings.
Event Pricing
Plated Menus
1,000 people max
$60 - $104
per person
Buffet Menus
1,100 people max
$75 - $105
per person
Reception Packages
1,100 people max
$90 - $105
per person
Day Packages
1,100 people max
$98 - $200
per person
Event Spaces
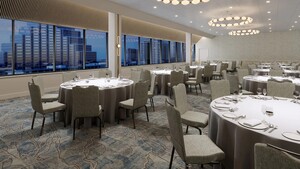
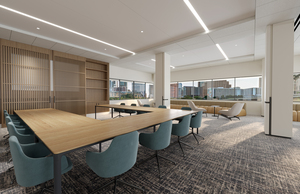
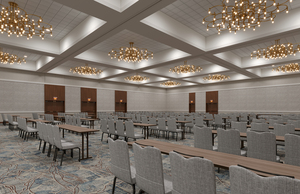
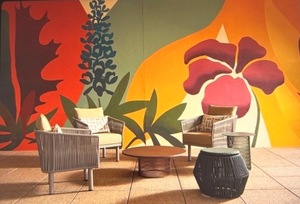
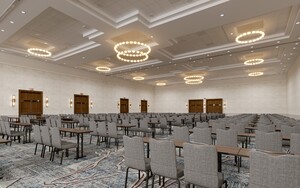
Recommendations
Your place for event space!
— An Eventective User
from Austin, Texas
We hosted an all day corporate event for 130 employees. We used multiple room for different segments and had plenty of space available. The staff, before and during the event was fabulous even with day of requests. I have been a part of other events hosted at the Hyatt and never have I been disappointed with service or quality.
Additional Info
Neighborhood
Venue Types
Amenities
- ADA/ACA Accessible
- Full Bar/Lounge
- On-Site Catering Service
- Outdoor Function Area
- Outdoor Pool
- Valet Parking
- Waterfront
- Waterview
- Wireless Internet/Wi-Fi
Features
- Max Number of People for an Event: 1600
- Number of Event/Function Spaces: 26
- Special Features: 450 guest rooms, on-site restaurant and bar, in-house catering, experienced Banquet Team with an average of 20+ years of tenure, electric vehicle charging, pet friendly, on-site A/V support, panoramic skyline and waterfront views.
- Total Meeting Room Space (Square Feet): 37,000
- Year Renovated: 2025