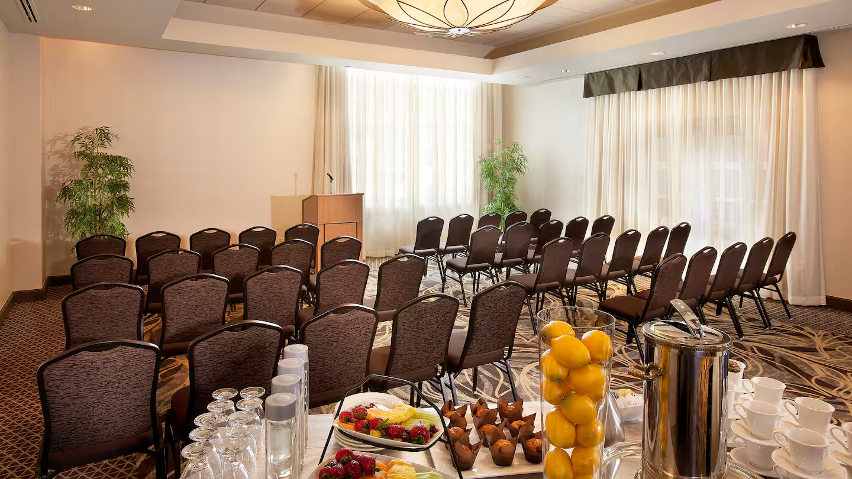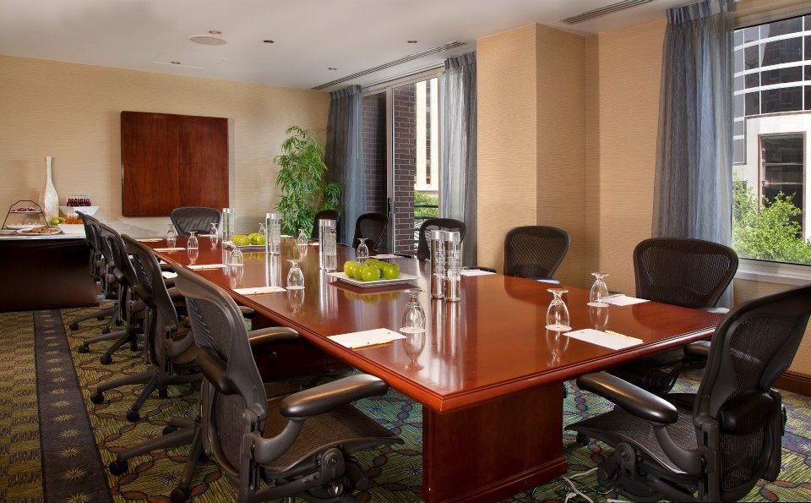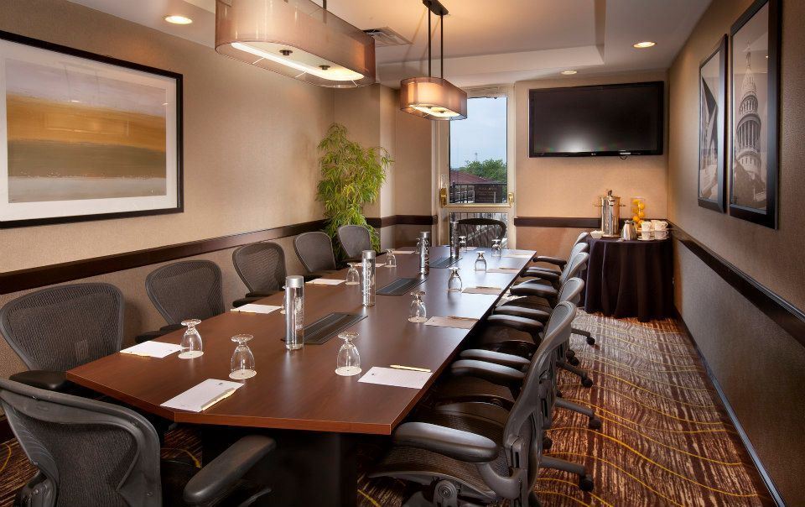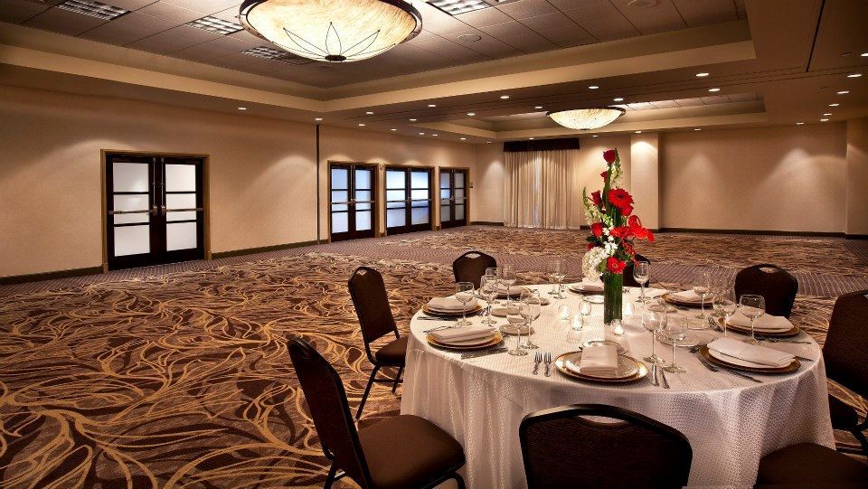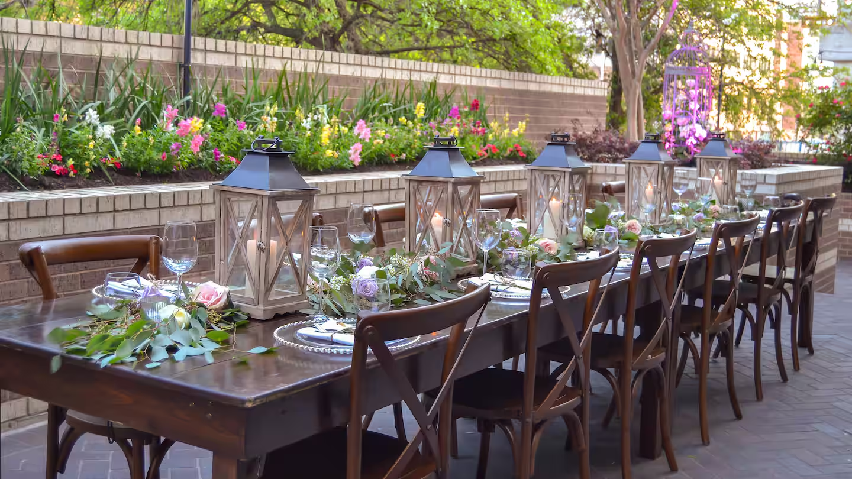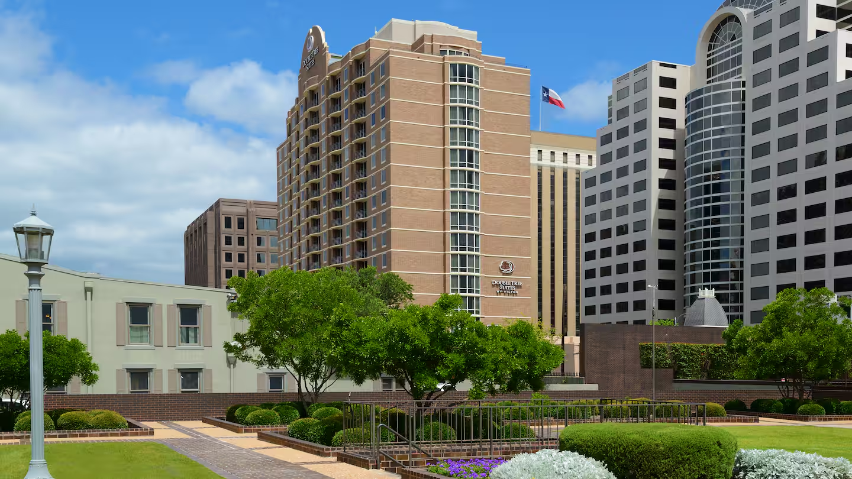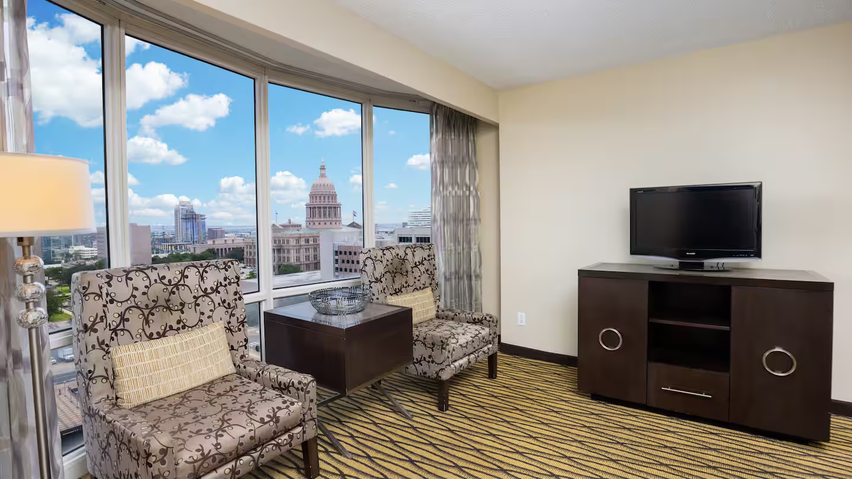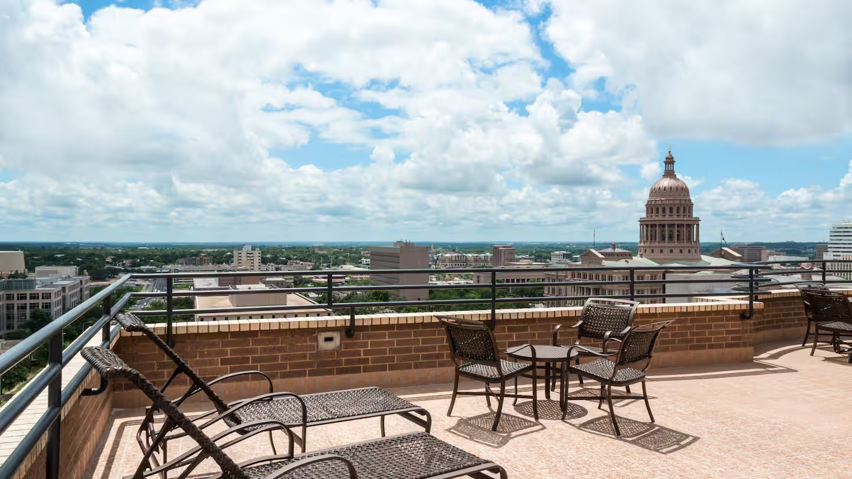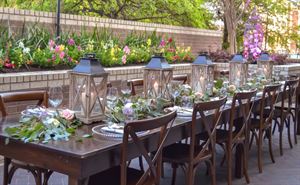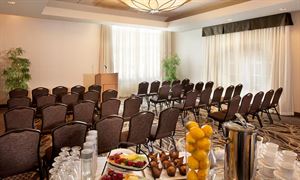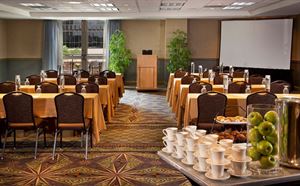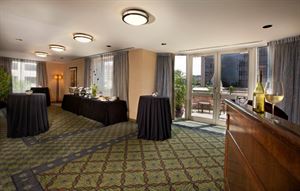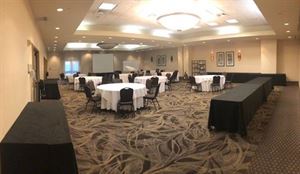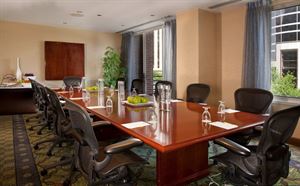DoubleTree Suites by Hilton Hotel Austin
303 W. 15th Street, Austin, TX
Capacity: 350 people
About DoubleTree Suites by Hilton Hotel Austin
Our 5,000 sq. ft. of event space includes two boardrooms, and our Aviary and Waterside East outdoor areas for more relaxed events on our patio area and garden terrace. A/V equipment and catering are available.
Event Pricing
Event Spaces
Garden Terrace
Longhorn
Houston I & II
Austin Suite
Bluebonnet I & II
Additional Event Spaces
Neighborhood
Venue Types
Amenities
- Full Bar/Lounge
- On-Site Catering Service
- Outdoor Function Area
- Wireless Internet/Wi-Fi
Features
- Max Number of People for an Event: 350
- Number of Event/Function Spaces: 11
- Total Meeting Room Space (Square Feet): 5,000

