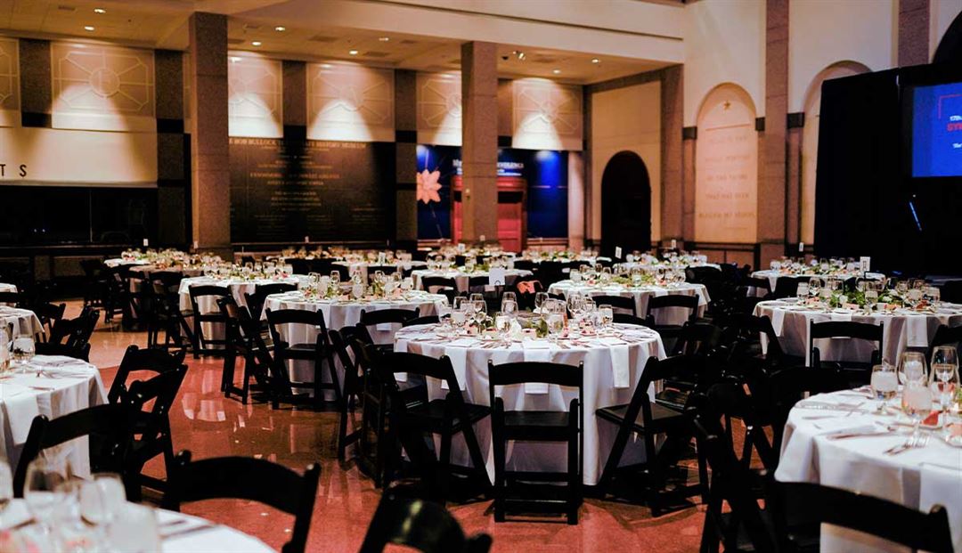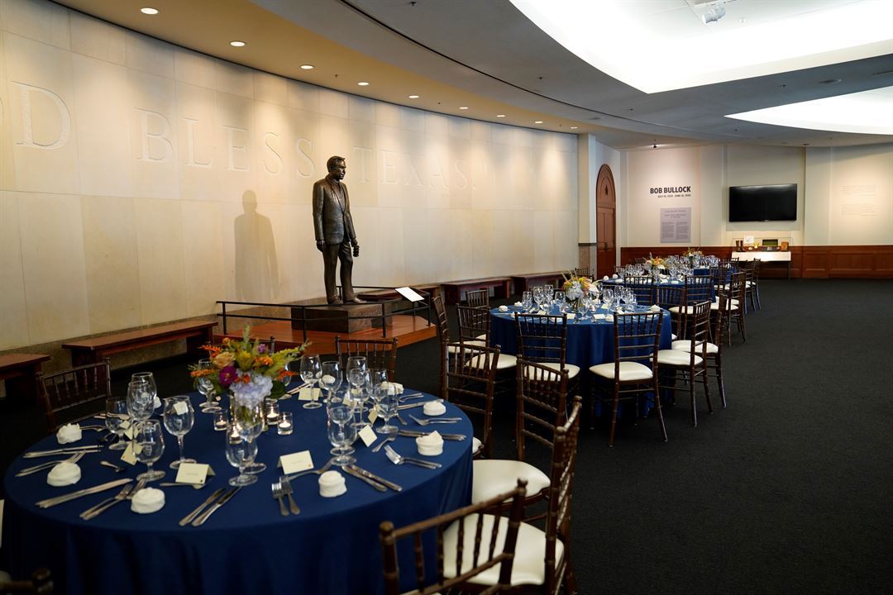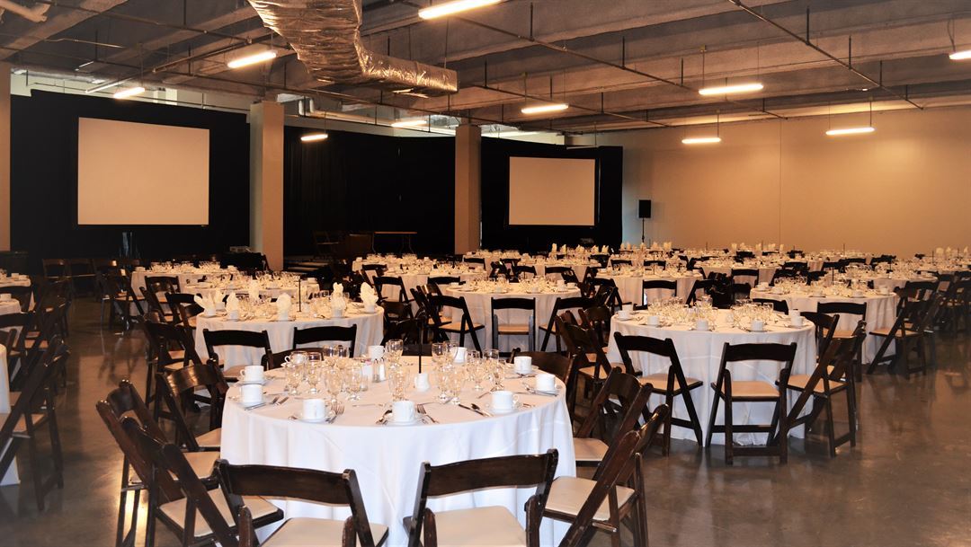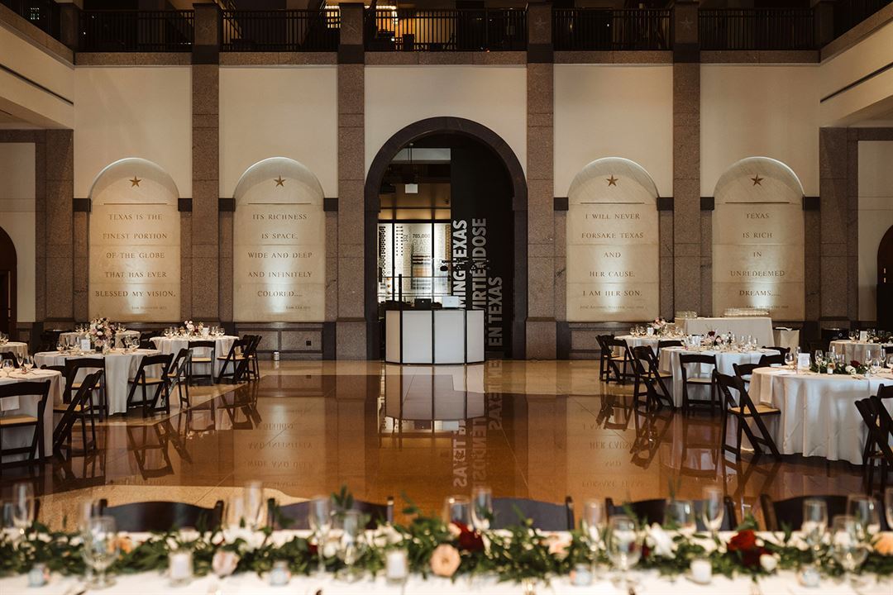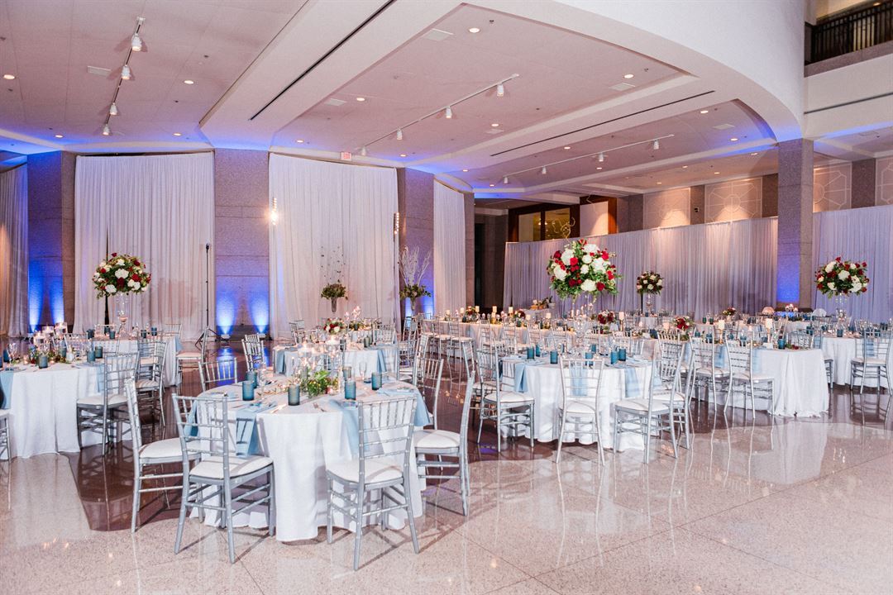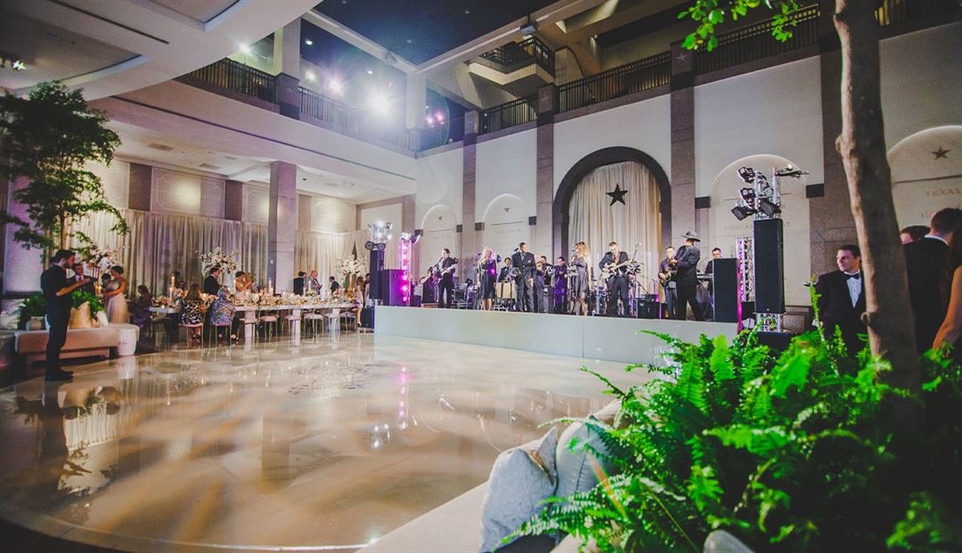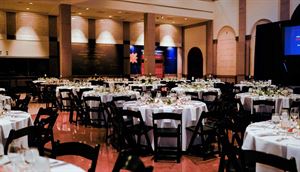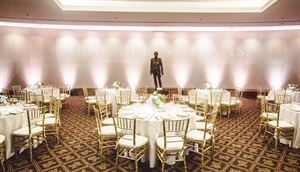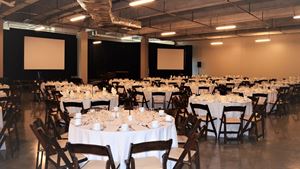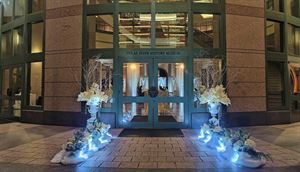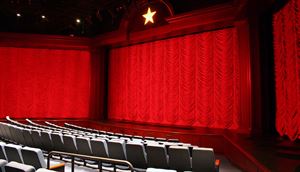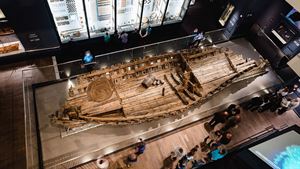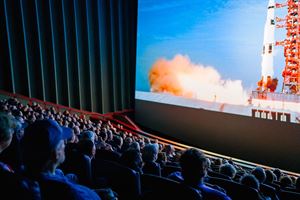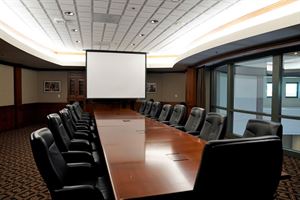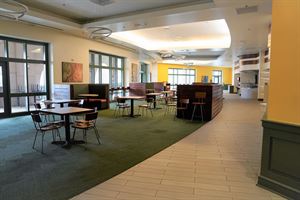Bullock Texas State History Museum
1800 N Congress Ave, Austin, TX
Capacity: 2,000 people
About Bullock Texas State History Museum
Located in downtown Austin, just off I-35 near the University of Texas campus, the Bullock Museum is an ideal venue for your wedding ceremony, reception, gala, holiday celebration, corporate event, or film screening. Your guests will love the striking three-story bronze Lone Star sculpture on the plaza, the soaring staircase, captivating grand lobby, and the distinctive indoor spaces that make events elegant and memorable. The Museum is ADA accessible, includes easy access for vans and buses, and features an on-site parking garage.
Rentals support the Bullock Museum's exhibitions and educational programming
Please inquire through our website.
Event Pricing
Museum Exhibitions
Attendees: 0-2000
| Pricing is for
all event types
Attendees: 0-2000 |
$500 - $1,000
/event
Pricing for all event types
Boardroom
Attendees: 0-18
| Pricing is for
meetings
only
Attendees: 0-18 |
$1,000 - $1,800
/event
Pricing for meetings only
Lone Star Plaza
Attendees: 0-1100
| Pricing is for
all event types
Attendees: 0-1100 |
$1,500
/event
Pricing for all event types
The Story of Texas Cafe
Attendees: 0-190
| Pricing is for
all event types
Attendees: 0-190 |
$1,500
/event
Pricing for all event types
Texas Spirit Theater
Attendees: 0-190
| Pricing is for
all event types
Attendees: 0-190 |
$1,800
/event
Pricing for all event types
Austin Room
Attendees: 0-500
| Pricing is for
all event types
Attendees: 0-500 |
$2,000 - $2,500
/event
Pricing for all event types
Grand Lobby
Attendees: 0-600
| Pricing is for
all event types
Attendees: 0-600 |
$4,500 - $5,000
/event
Pricing for all event types
Event Spaces
Grand Lobby
Bullock Atrium
Austin Room
Lone Star Plaza
Texas Spirit Theater
Museum Exhibits
IMAX
Boardroom
The Star Cafe
Neighborhood
Venue Types
Amenities
- ADA/ACA Accessible
- Wireless Internet/Wi-Fi
Features
- Max Number of People for an Event: 2000
