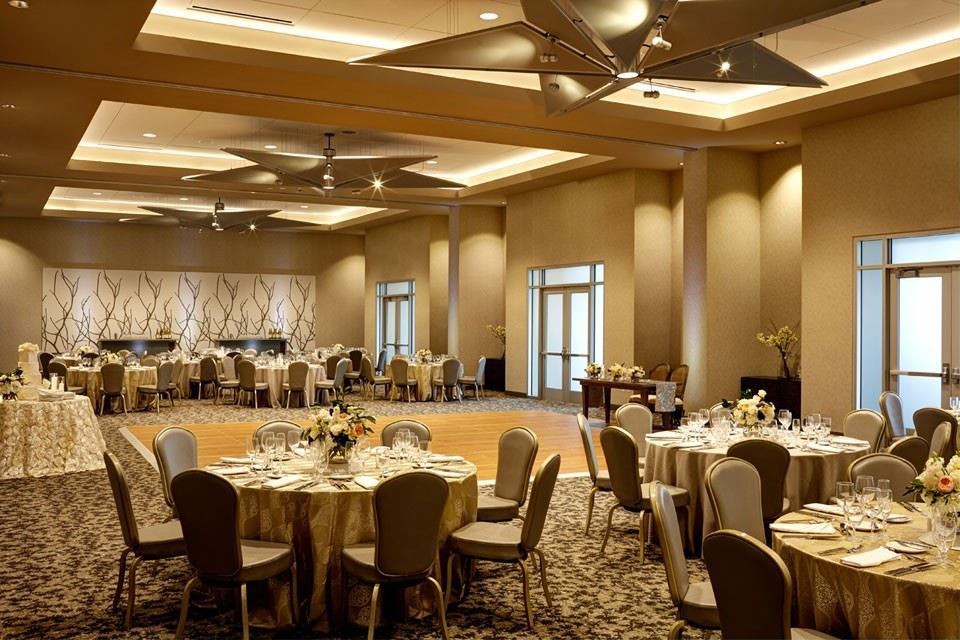
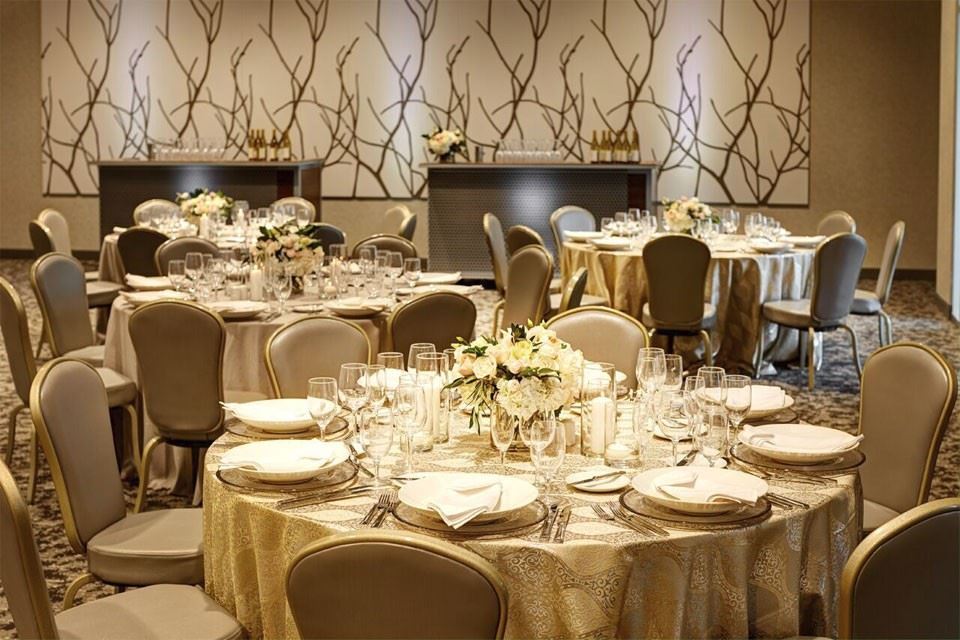
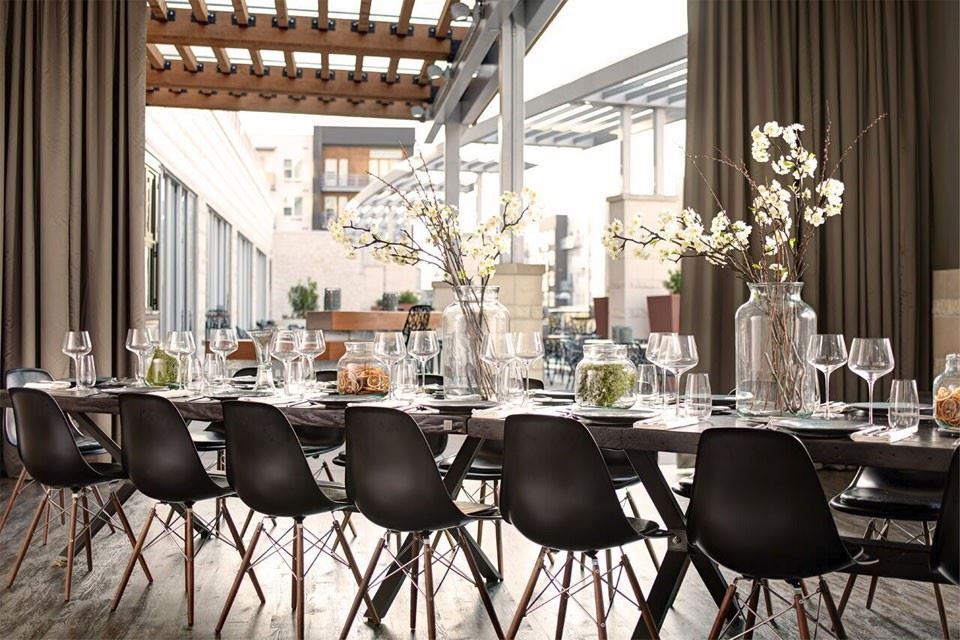
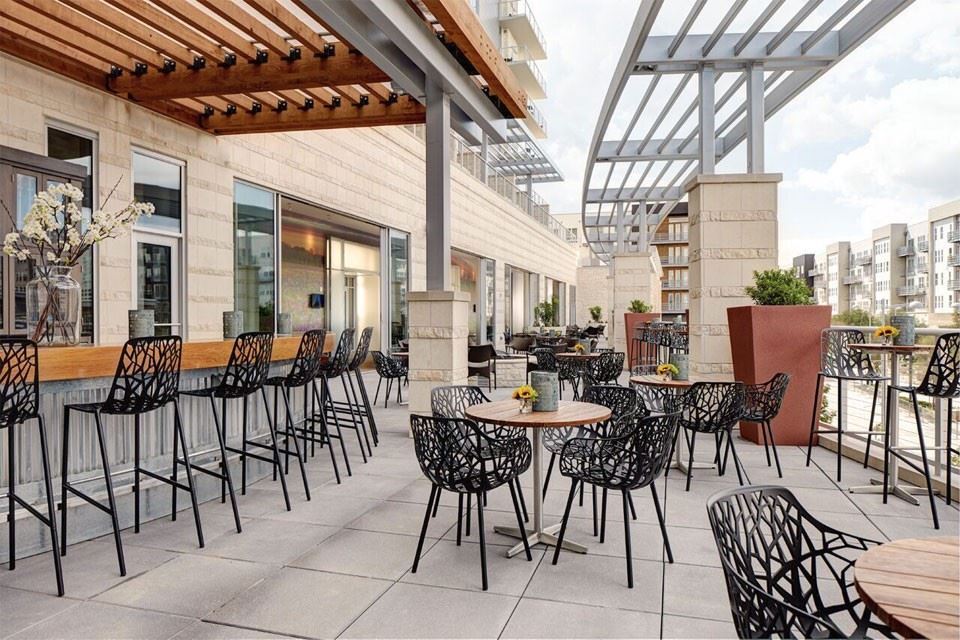
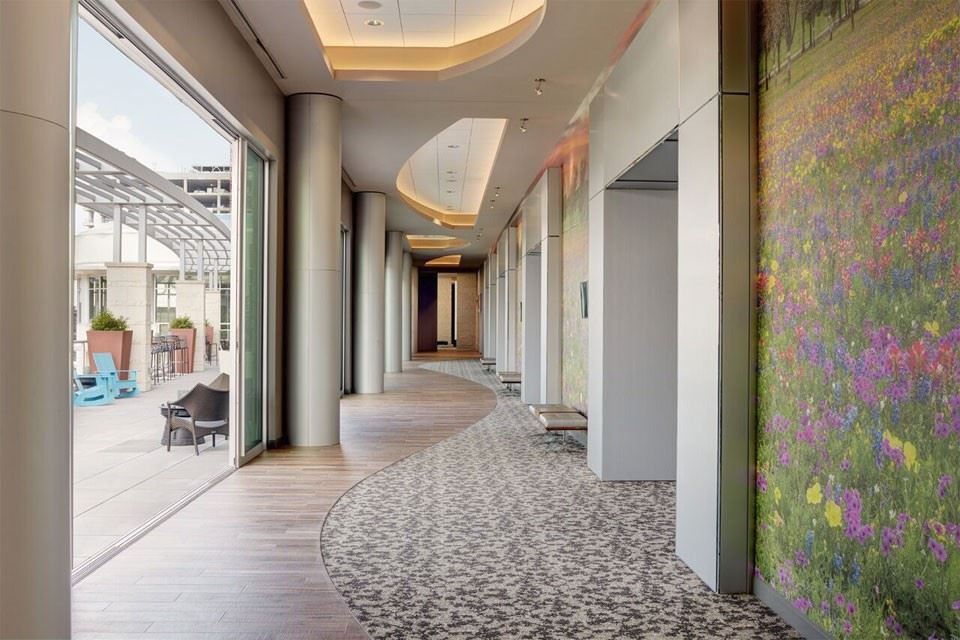


















Archer Hotel Austin
3121 Palm Way, Austin, TX
400 Capacity
Whether it's all business or strictly pleasure, every event at Archer is cared for with the same meticulous attention to detail that has become our signature. Every occasion is of special importance, and our goal is to give each one just the right mix of Austin, Archer and awe.
Event Spaces







Additional Info
Neighborhood
Venue Types
Amenities
- Full Bar/Lounge
- On-Site Catering Service
- Wireless Internet/Wi-Fi
Features
- Max Number of People for an Event: 400
- Total Meeting Room Space (Square Feet): 16,525