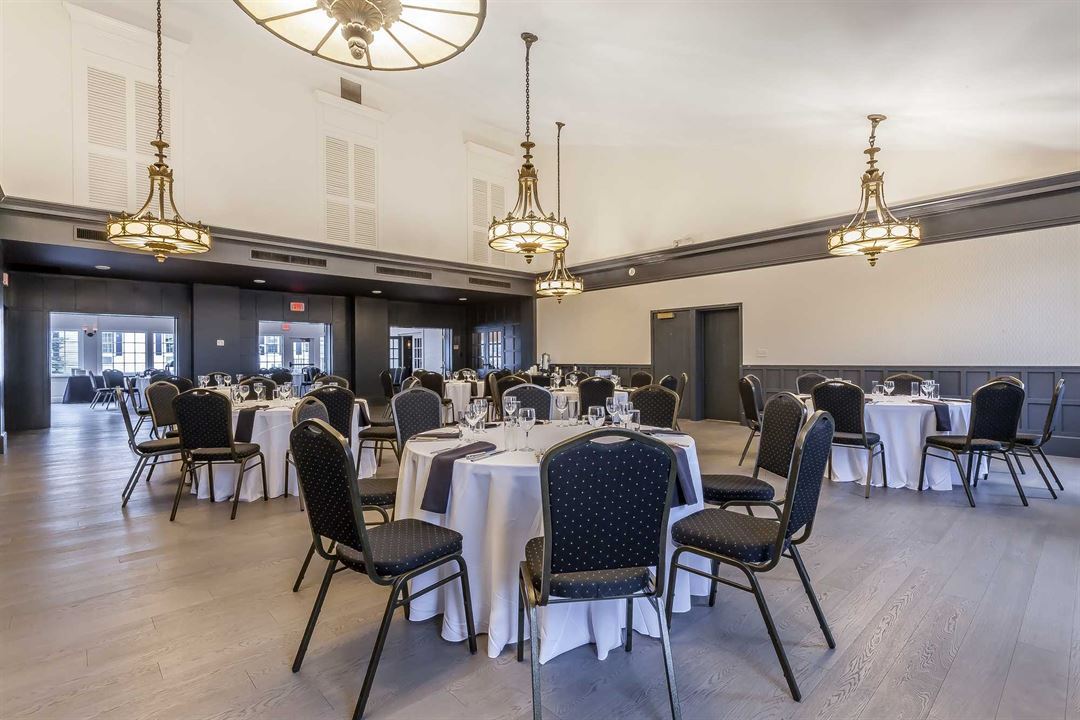
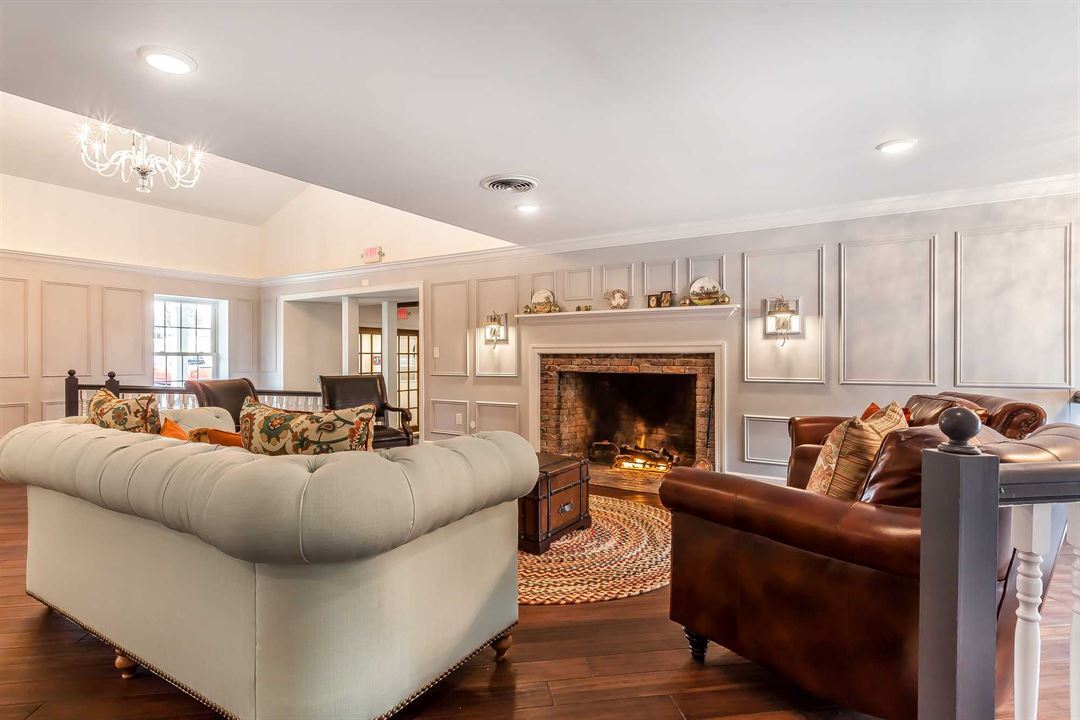

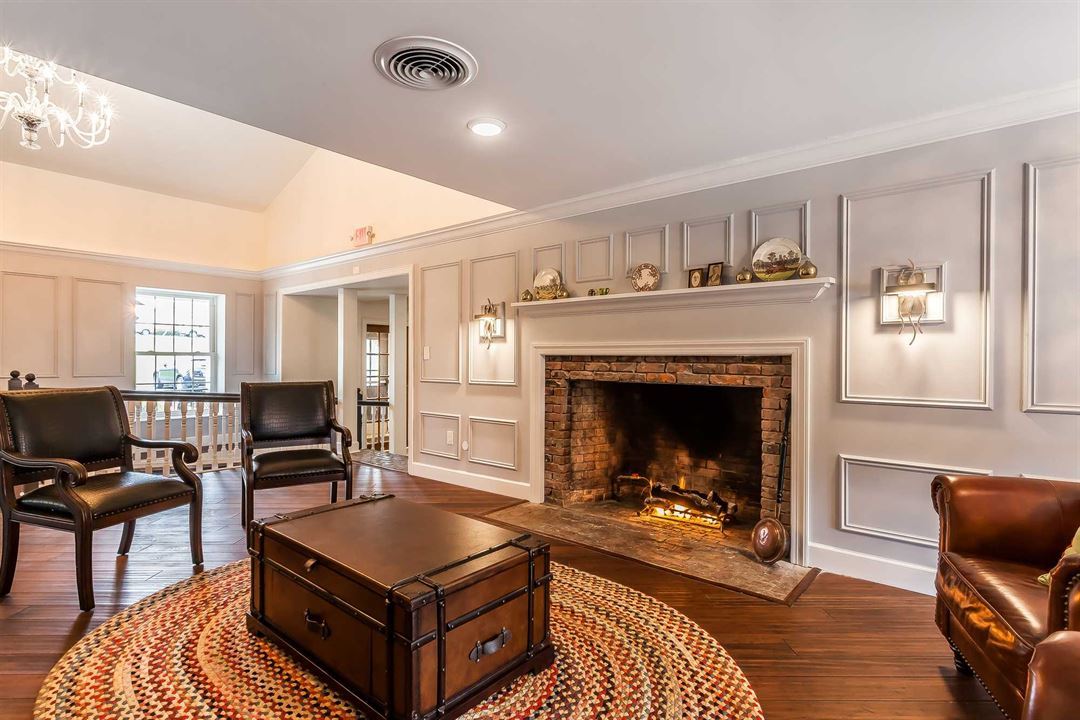
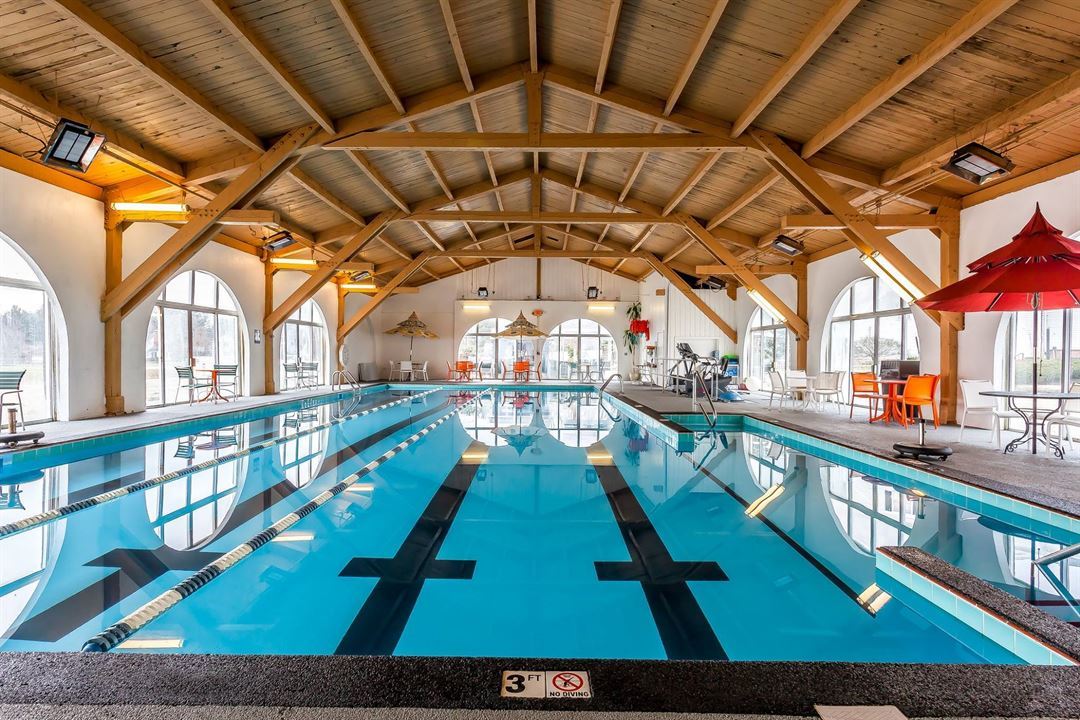




Aurora Inn Hotel & Event Center
30 Shawnee Trail, Aurora, OH
250 Capacity
Whether you're looking for a cozy and welcoming atmosphere for your next private party or a contemporary and professional setting for an upcoming business function, Aurora Inn Hotel and Event Center offers unique and flexible event venues on site.
Event Spaces
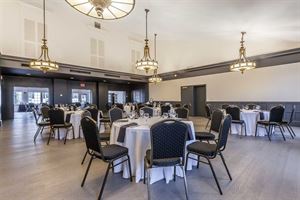
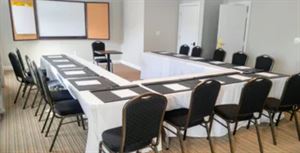

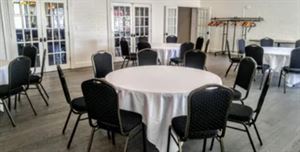
Additional Info
Venue Types
Amenities
- Full Bar/Lounge
- Wireless Internet/Wi-Fi
Features
- Max Number of People for an Event: 250