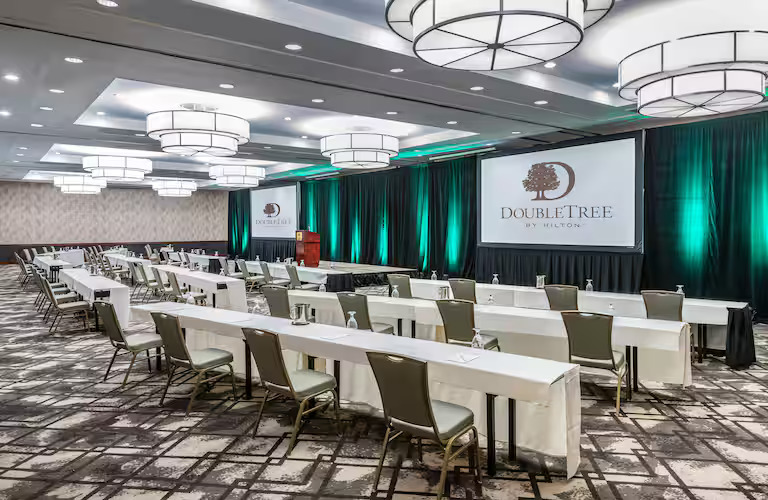
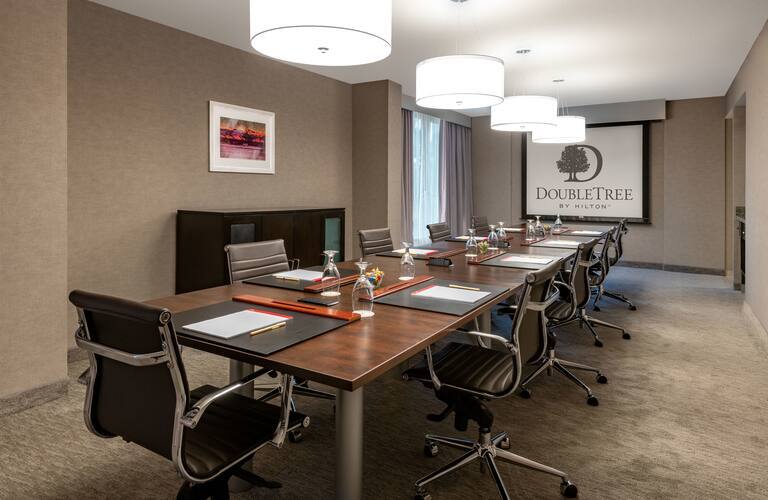
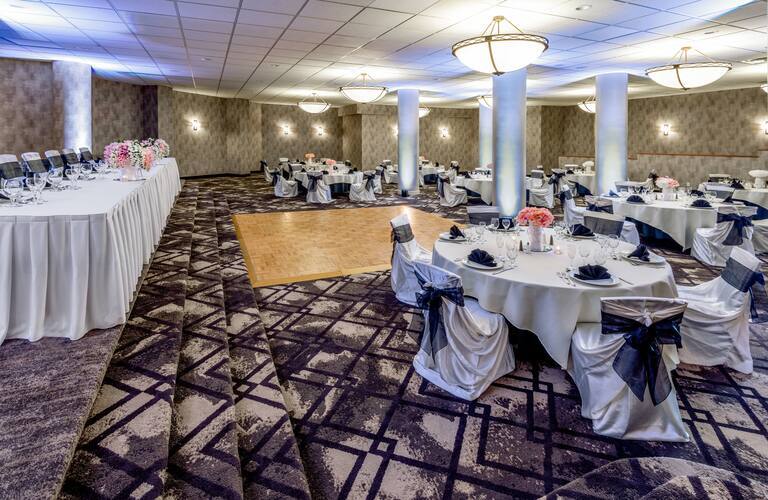
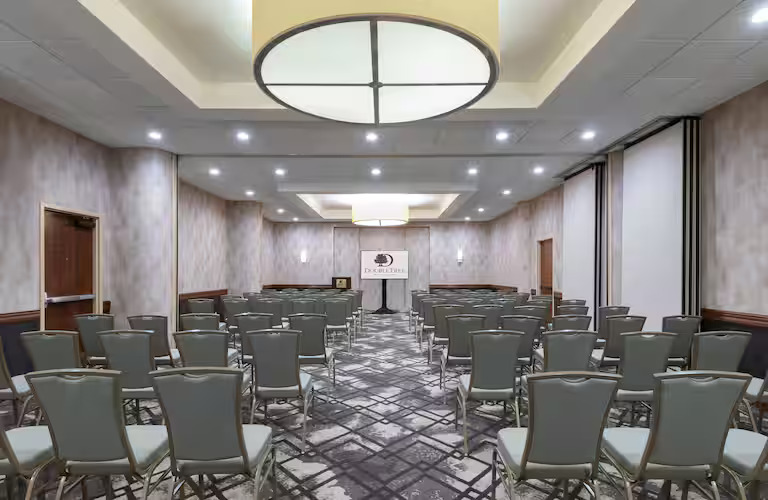












DoubleTree by Hilton Hotel Denver - Aurora
13696 East Iliff Place, Aurora, CO
200 Capacity
$1,250 to $4,000 for 50 Guests
DoubleTree by Hilton Hotel Denver – Aurora is a great location to host events, from elegant weddings to knock-out presentations. Our hotel is located minutes from Denver International Airport, the Denver Tech Center and downtown Denver.
Our sleek ballroom accommodates 200 and can be arranged for receptions, corporate teambuilding sessions, and Denver conferences. Designed with convenience in mind, our over 14,000 sq. ft. of flexible meeting space meeting space has a separate entrance for attendees. We have a full catering kitchen with an outstanding chef that can cater to all cultures. Come by for a tour or give us a call to start planning your event!
Event Pricing
Catering Menu
$25 - $80
per person
Event Spaces
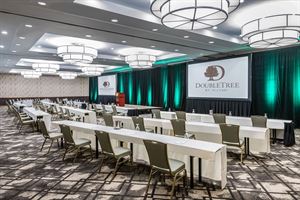
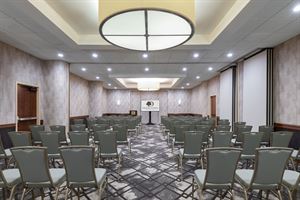





General Event Space
Additional Info
Neighborhood
Venue Types
Amenities
- ADA/ACA Accessible
- Full Bar/Lounge
- Indoor Pool
- On-Site Catering Service
- Wireless Internet/Wi-Fi
Features
- Max Number of People for an Event: 200
- Number of Event/Function Spaces: 11
- Total Meeting Room Space (Square Feet): 14,000
- Year Renovated: 2018