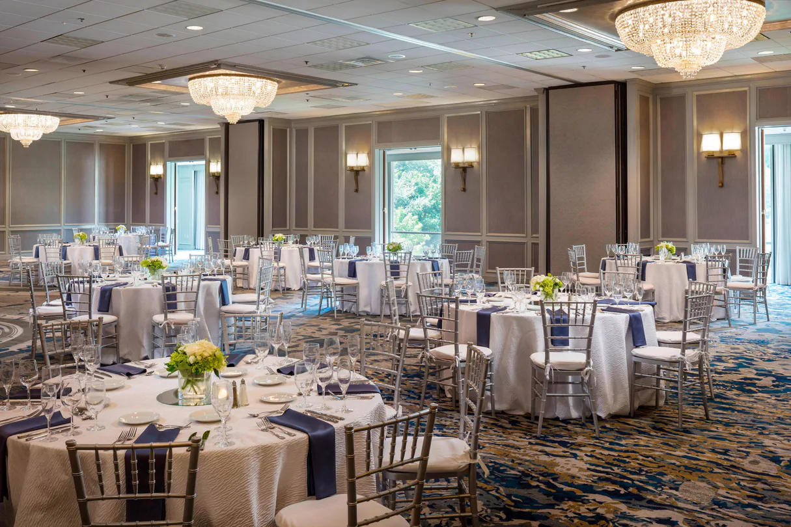
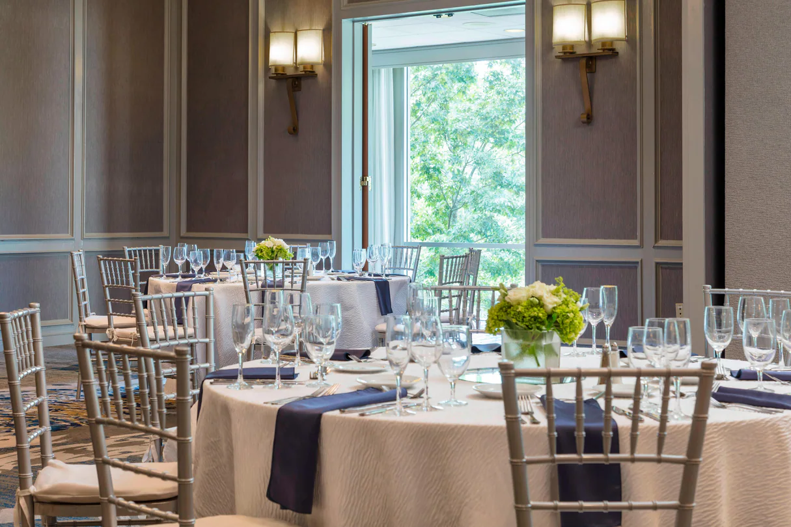
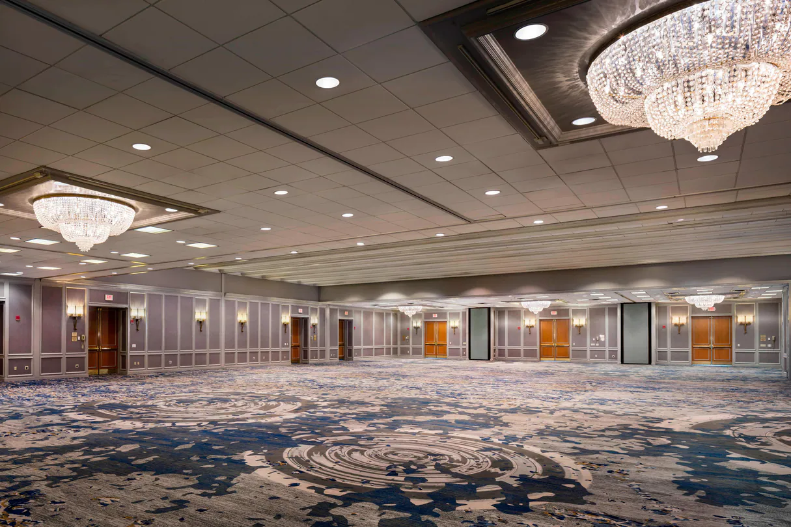
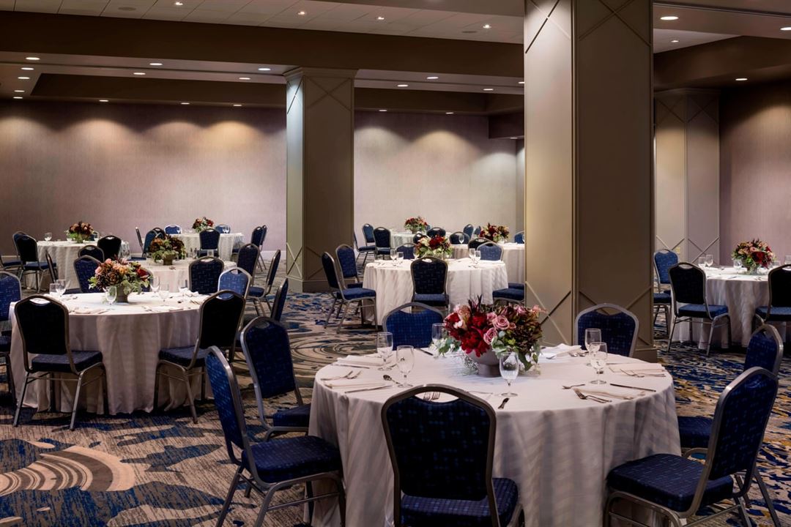
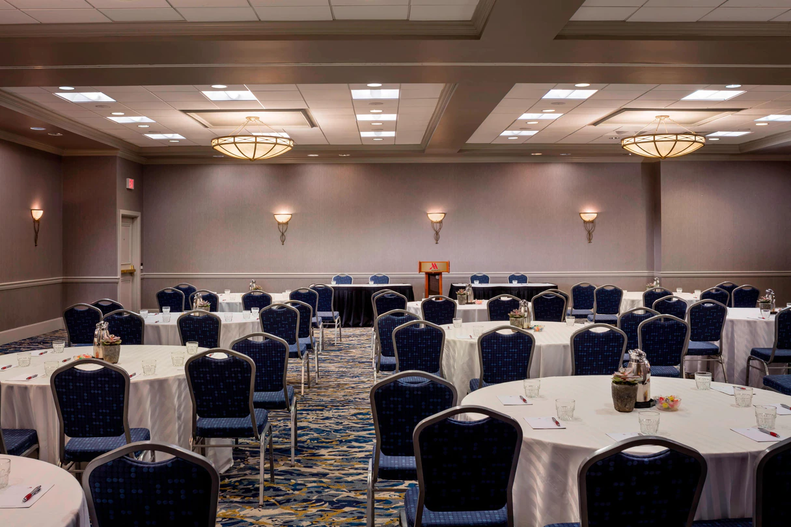
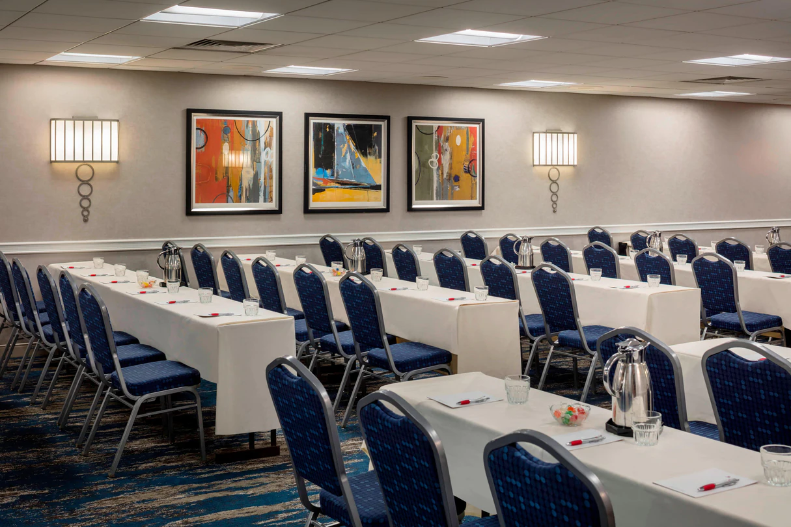
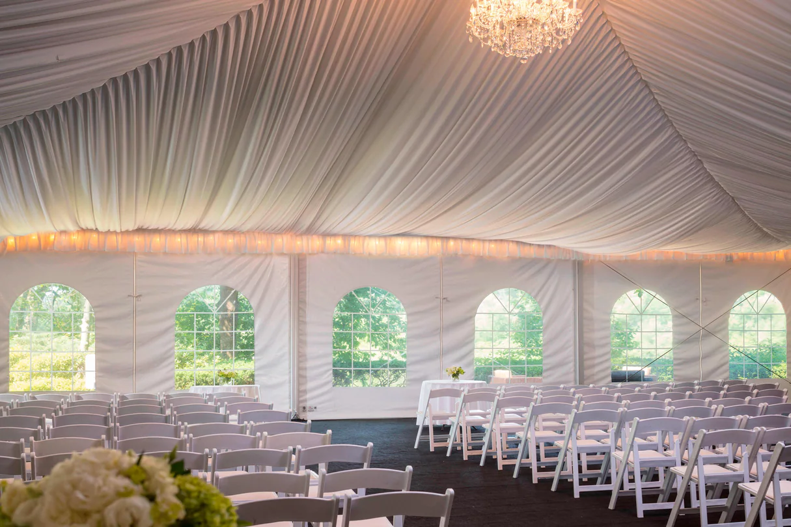
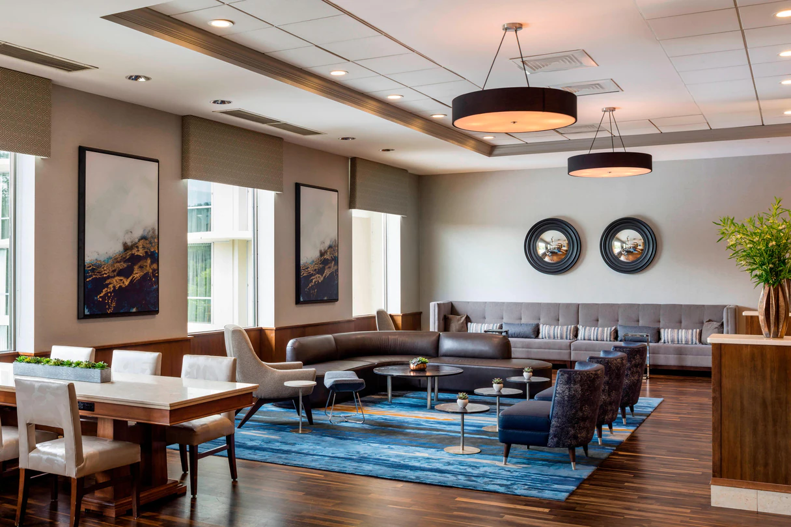

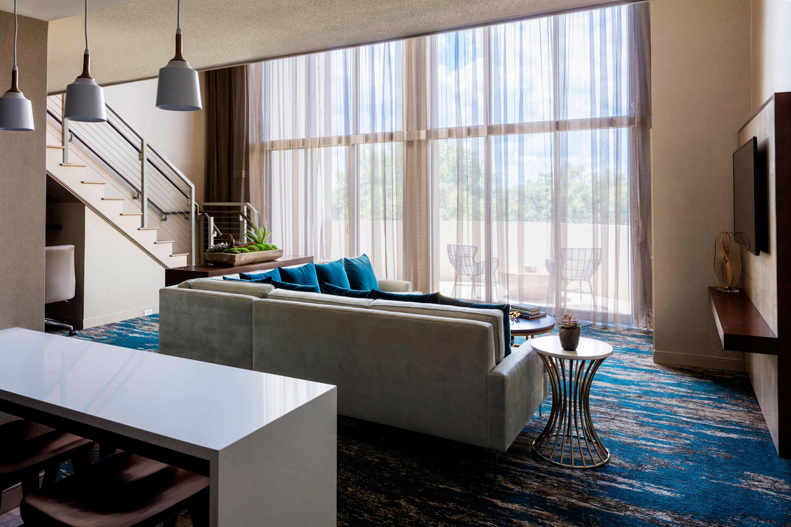
















Marriott Newton
2345 Commonwealth Avenue, Auburndale, MA
1,200 Capacity
$1,800 to $3,400 for 50 Guests
Our two banquet halls are perfect for corporate events such as training seminars, corporate retreats, and other professional events. In addition, the hotel overlooks the Charles River and offers indoor and outdoor sites for a beautiful wedding celebration! Contact us to enjoy our onsite catering and event planning services, as well as book a block of rooms any group of 10 or more.
Event Pricing
Lunch Menus
1,200 people max
$36 - $59
per person
Meeting Packages
1,200 people max
$58 per person
Dinner Menus
1,200 people max
$59 - $68
per person
Availability
Event Spaces
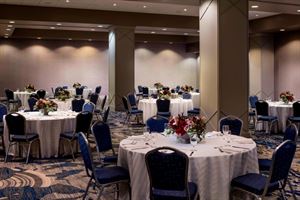
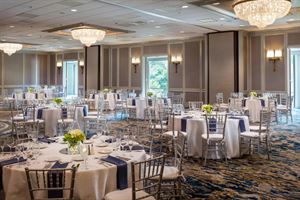
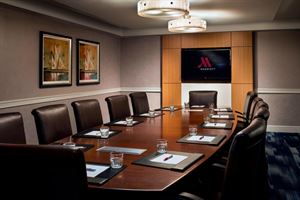
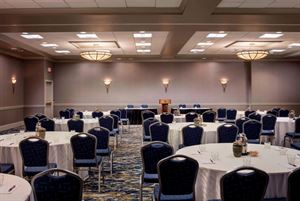
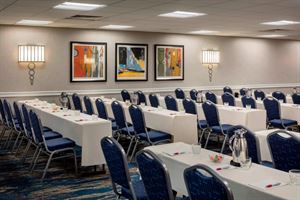
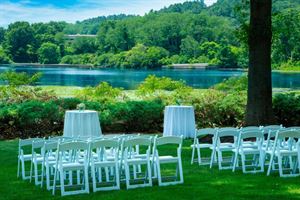
General Event Space
Additional Info
Venue Types
Amenities
- ADA/ACA Accessible
- Full Bar/Lounge
- Indoor Pool
- On-Site Catering Service
- Outdoor Function Area
- Waterfront
- Waterview
- Wireless Internet/Wi-Fi
Features
- Max Number of People for an Event: 1200
- Number of Event/Function Spaces: 11
- Special Features: The hotel features an outdoor pavilion for Meetings and Events. Celebrate under the sun or stars overlooking the Charles River - perfect for summer BBQ parties or simply fun team events.
- Total Meeting Room Space (Square Feet): 34,090
- Year Renovated: 2018