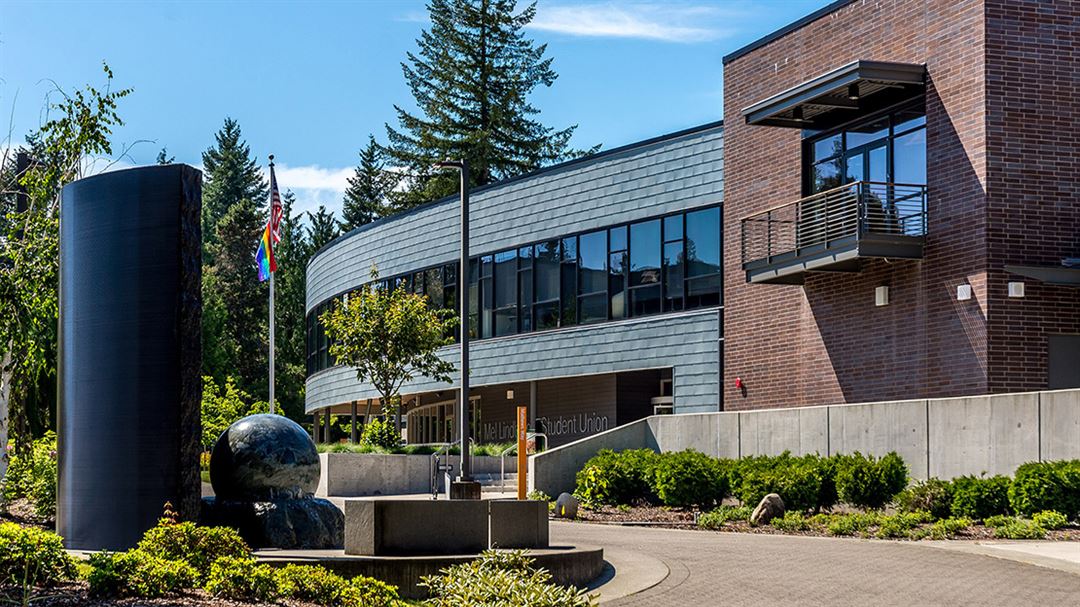
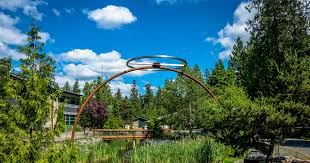
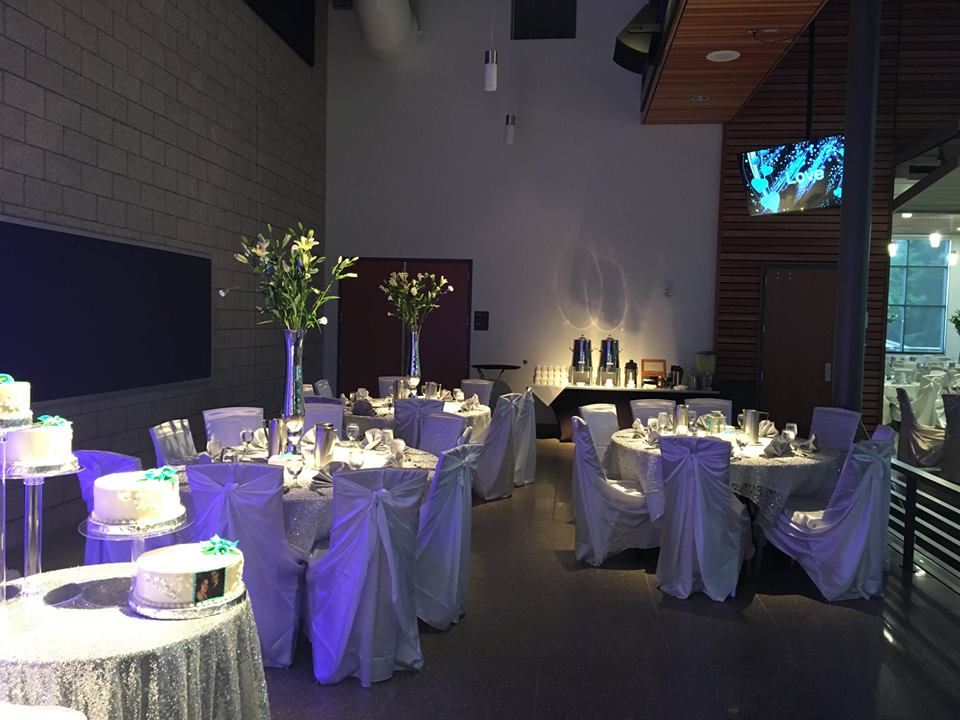
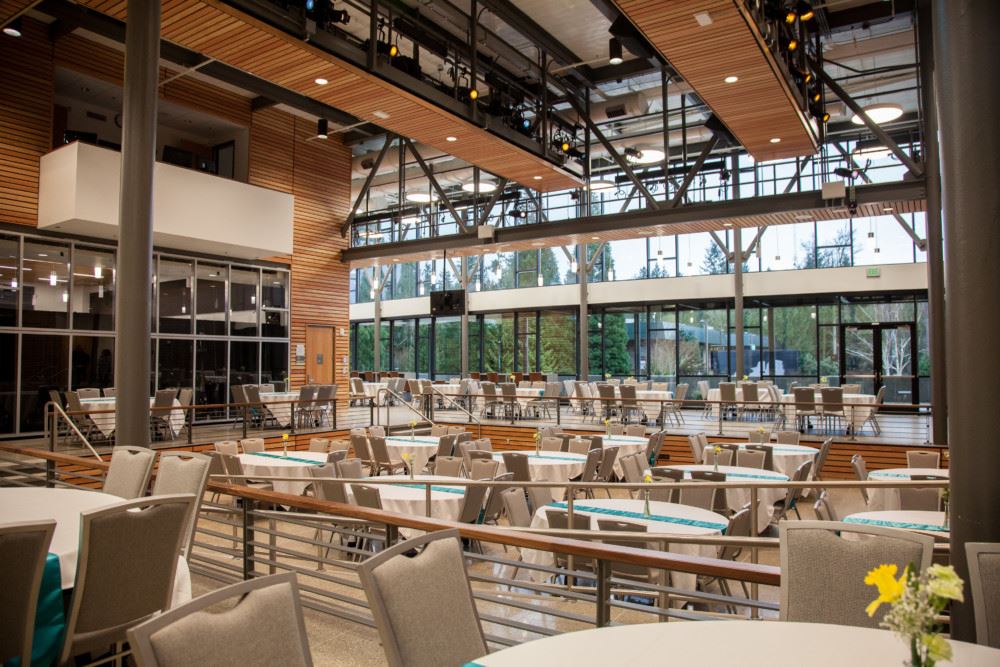
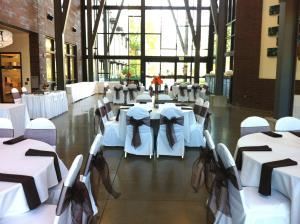



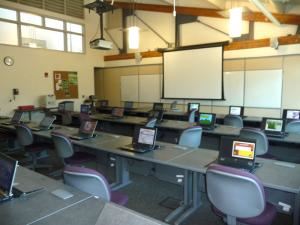














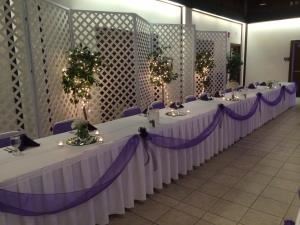
Green River College Event Center
12401 SE 320th Street, Auburn, WA
2,100 Capacity
$300 to $3,300 / Wedding
Located just 30 miles outside of Seattle, GRC Event Center’s serene park-like setting provides a beautiful location for any event. Our professional staff has been hosting auctions, galas, weddings, receptions, seminars, conferences and special events since 1971. We offer a wide variety of meeting room and banquet spaces for customized events of any size. Affordable packages include room set-up, state-of-the-art A/V equipment, tech support, free parking & wi-fi, on-site catering services, and more.
Event Pricing
Conference Rooms and Classrooms
10 - 125 people
$100 - $375
per event
Special Events Rentals from $300-$2600
10 - 400 people
$300 - $3,000
per event
Cascade Hall (SA bldg)
10 - 250 people
$2,300 per event
Ultimate Wedding Package in Grand Hall
10 - 400 people
$3,100 - $3,300
per event
Salish Hall Package $1100
10 - 80 people
$1,100 per event
Event Spaces
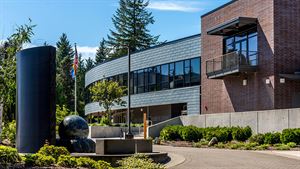
Banquet Room
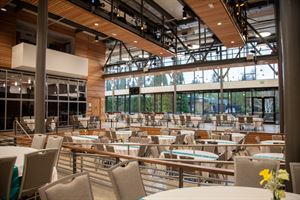
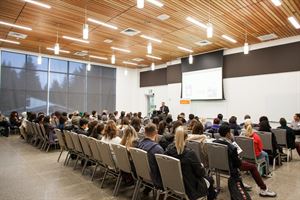
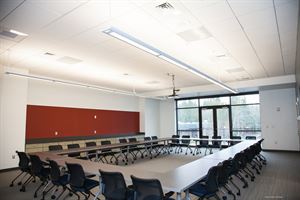
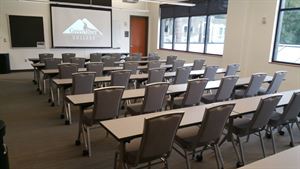
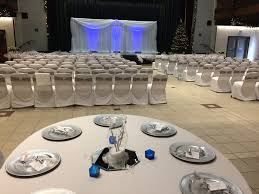
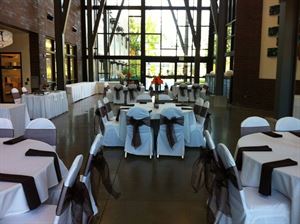
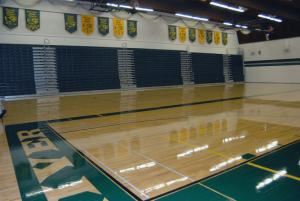
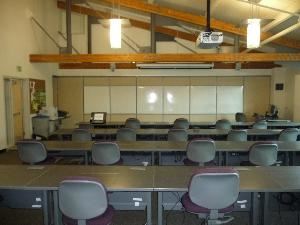
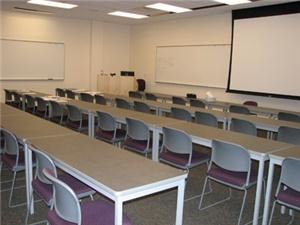
General Event Space
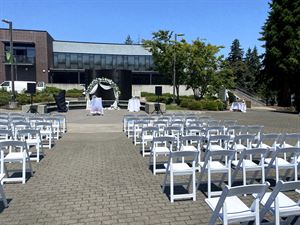
Recommendations
Awesome Prom Space
— An Eventective User
from Burien, WA
We had our HS prom here last night! It was a great event! The space is new, clean, with state of the art lighting and music system.
Staff from GRC were so easy to work with. Definitely using their Grand Hall again for future school events.
:)
Management Response
Thank you for taking the time to leave a recommendation. We appreciate your feedback and are thrilled you had such a good experience. We look forward to serving you again.
Additional Info
Neighborhood
Venue Types
Amenities
- ADA/ACA Accessible
- Full Bar/Lounge
- On-Site Catering Service
- Outdoor Function Area
- Outside Catering Allowed
- Wireless Internet/Wi-Fi
Features
- Max Number of People for an Event: 2100
- Number of Event/Function Spaces: 19
- Special Features: Two professional stages with state-of-the-art A/V equipment. Full service catering. On-site professional coordinators and A/V Techs. A variety of rental options. Free Parking. Free Wi-Fi. Friendly, experienced staff to help make your next event a success.
- Total Meeting Room Space (Square Feet): 5,000
- Year Renovated: 2016