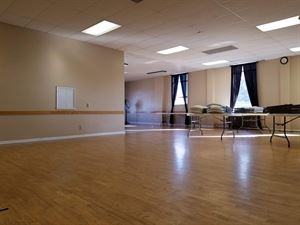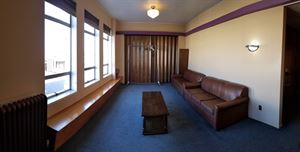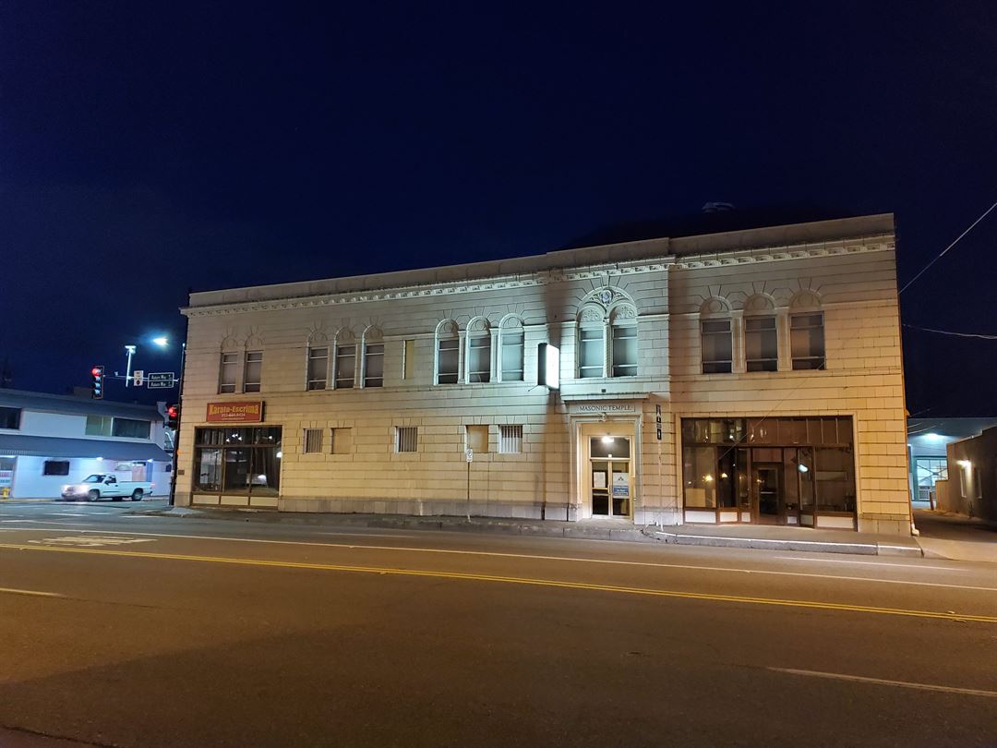
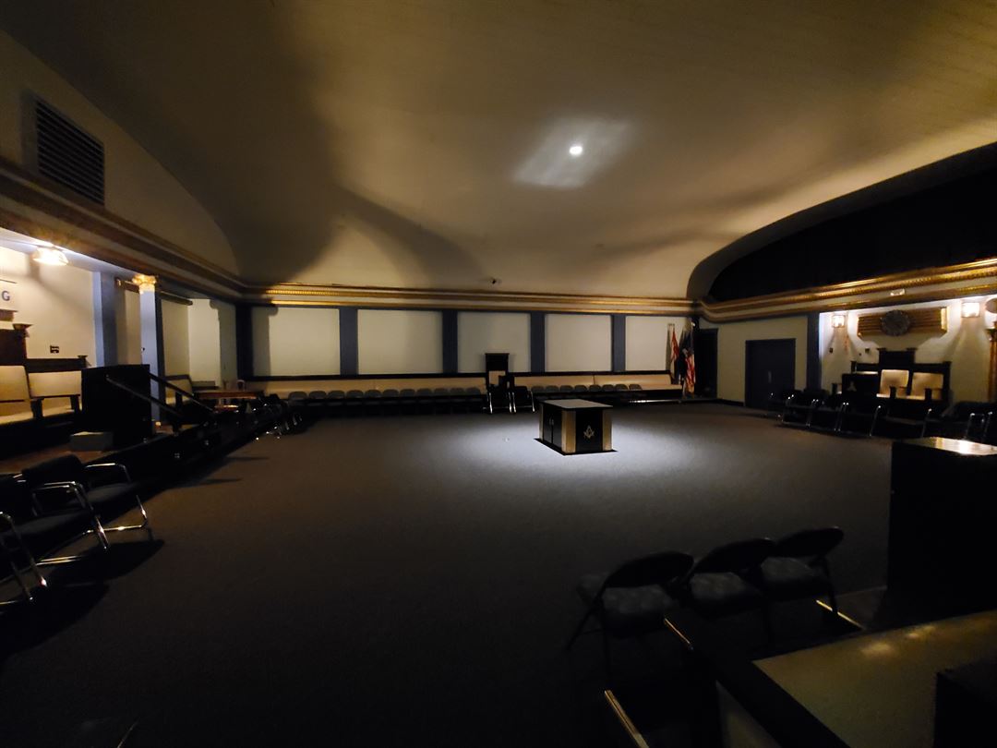
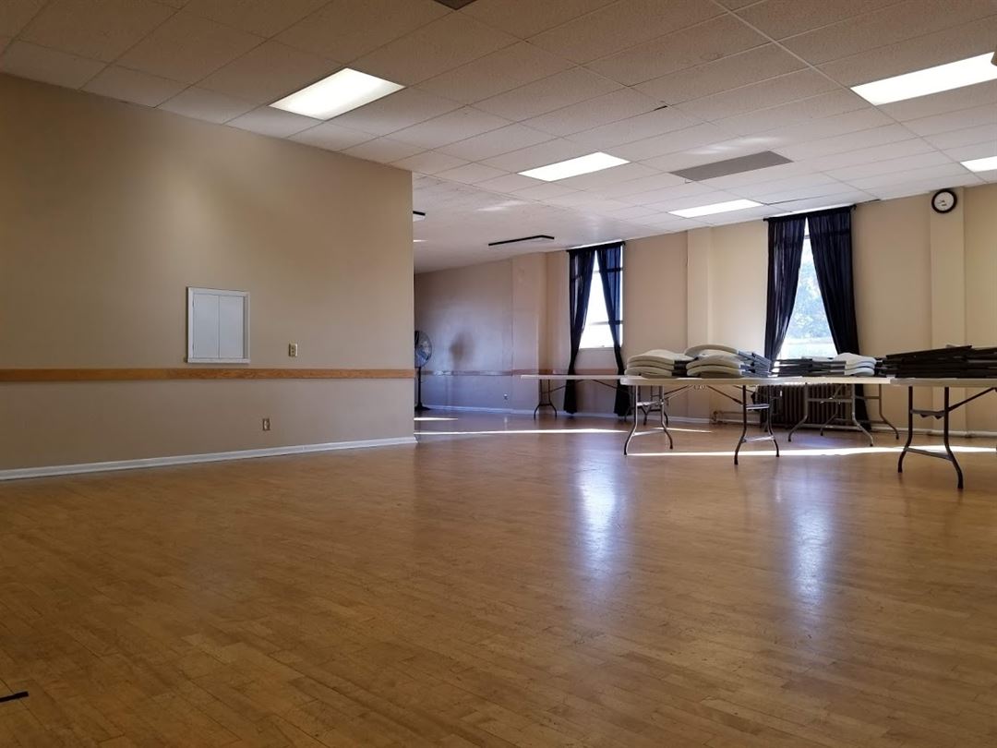

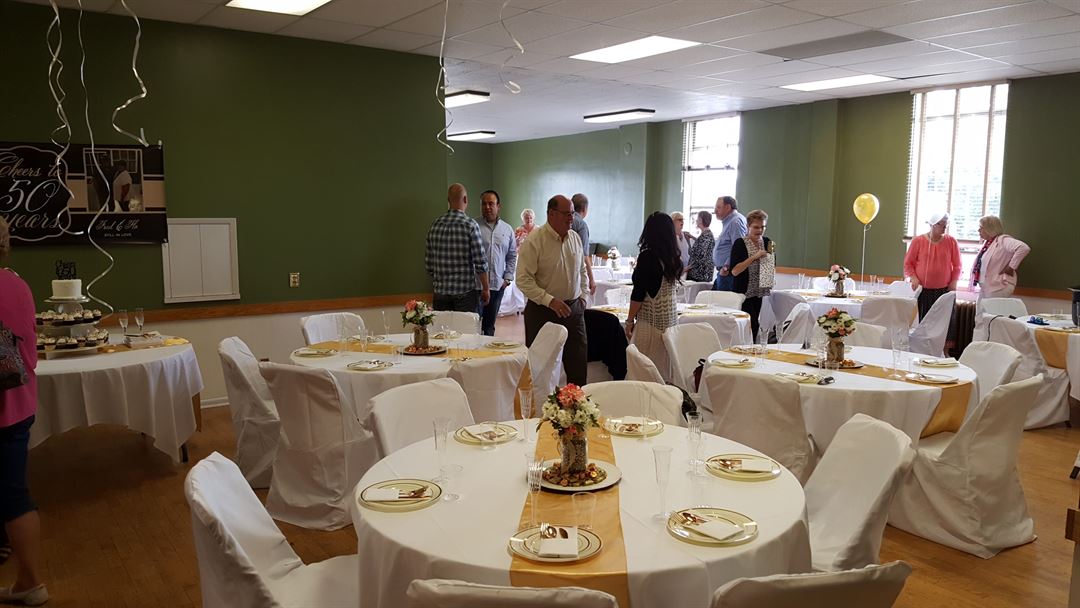


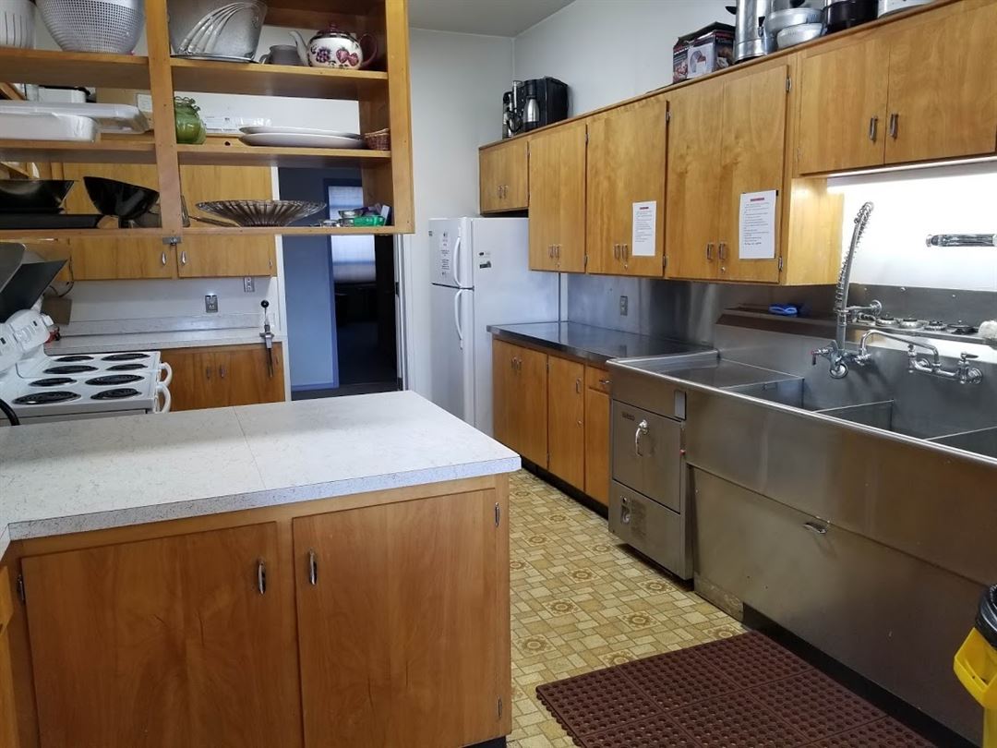
Auburn Masonic Temple
10 Auburn Way S, Auburn, WA
225 Capacity
$500 to $1,000 / Event
The Auburn Masonic Temple is a unique venue located conveniently in Downtown Auburn at the corner of Main Street East and Auburn Way South. Do you need a space to hold your next event? Holiday parties, birthday parties, corporate events, public or private events, weddings, banquets, reception, memorials, quintenary, bar mitzvah, bat mitzvah, Sweet 16, Sajin-no-Hi, Ji Li and Guan Li, our facility can handle it all! Come and tour our facility to see if it might work for you. I'll bet we have the best rates in the South King County area!
- BOOK YOUR DATE TODAY - Click the "Online Menu" to access our booking page.
Event Pricing
General Events
200 people max
$500 - $1,000
per event
Event Spaces
Additional Info
Venue Types
Amenities
- ADA/ACA Accessible
- Fully Equipped Kitchen
- Outside Catering Allowed
Features
- Max Number of People for an Event: 225
- Number of Event/Function Spaces: 2
- Special Features: Large 2400 sq ft ceremony room and large 1400 sq ft dining hall with full kitchen, and all tables and chairs included, seating for 100 guests!
- Total Meeting Room Space (Square Feet): 3,800
- Year Renovated: 2022

