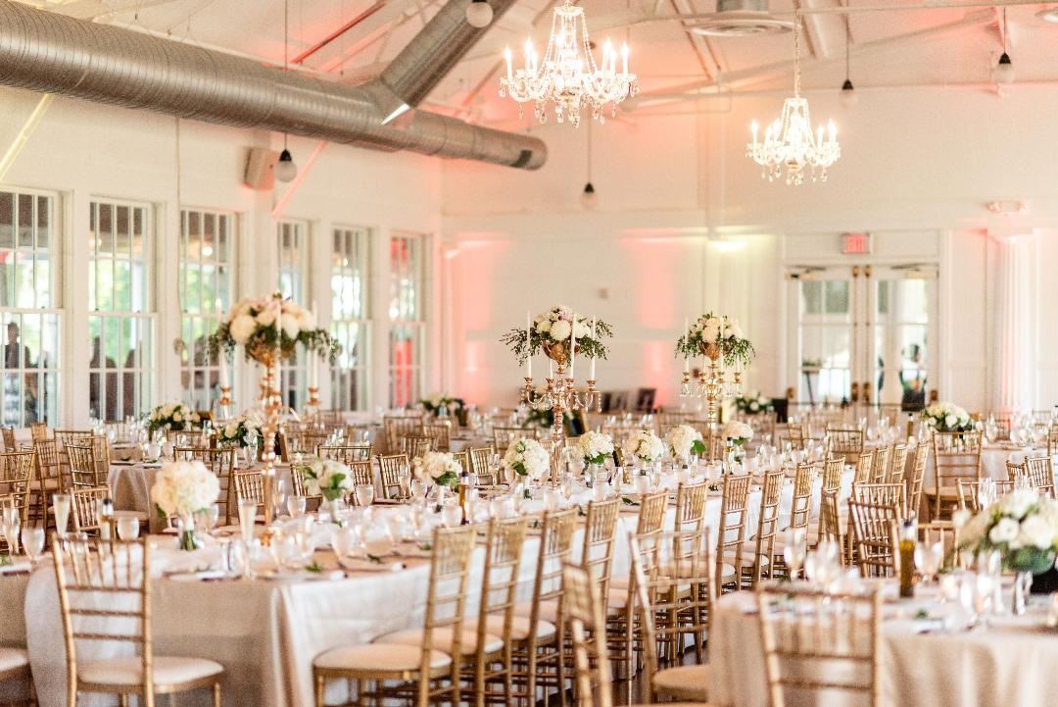
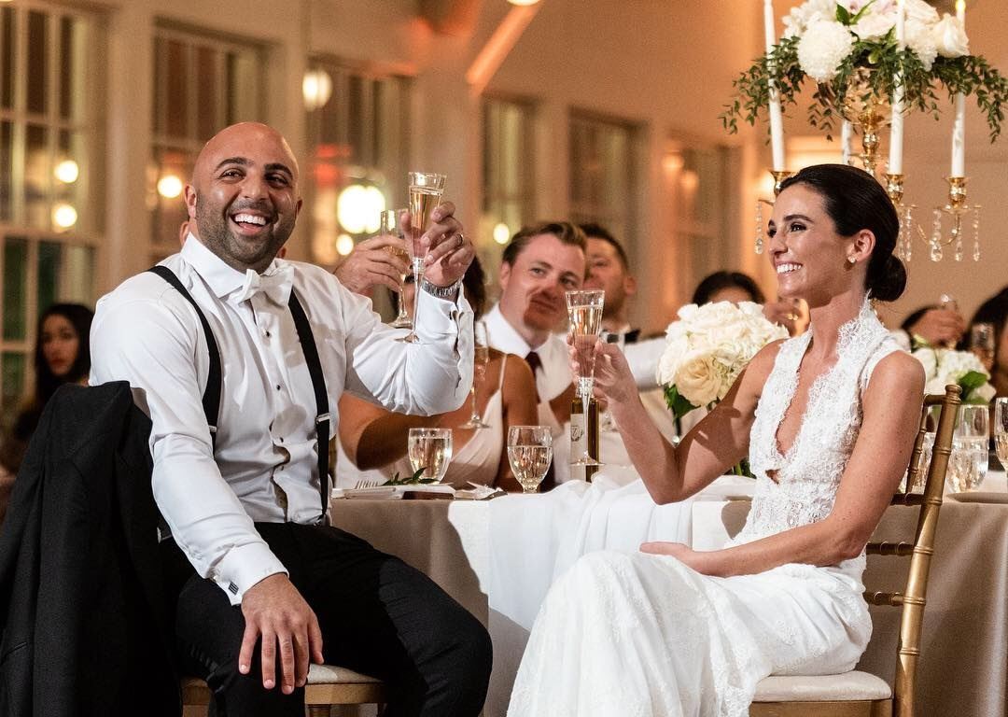
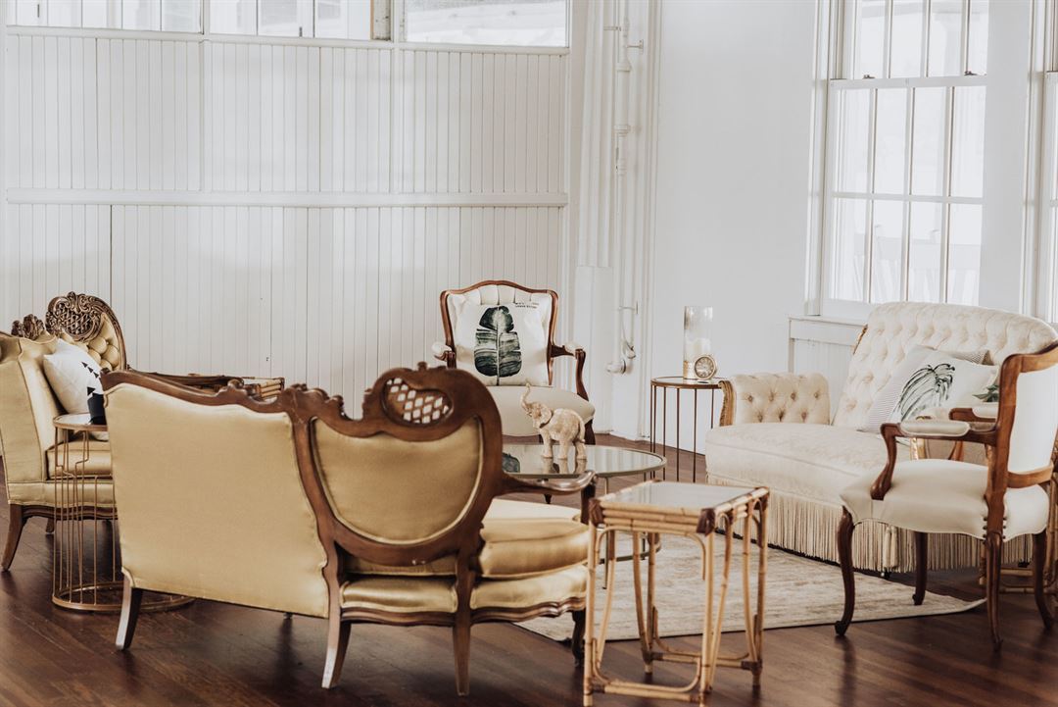
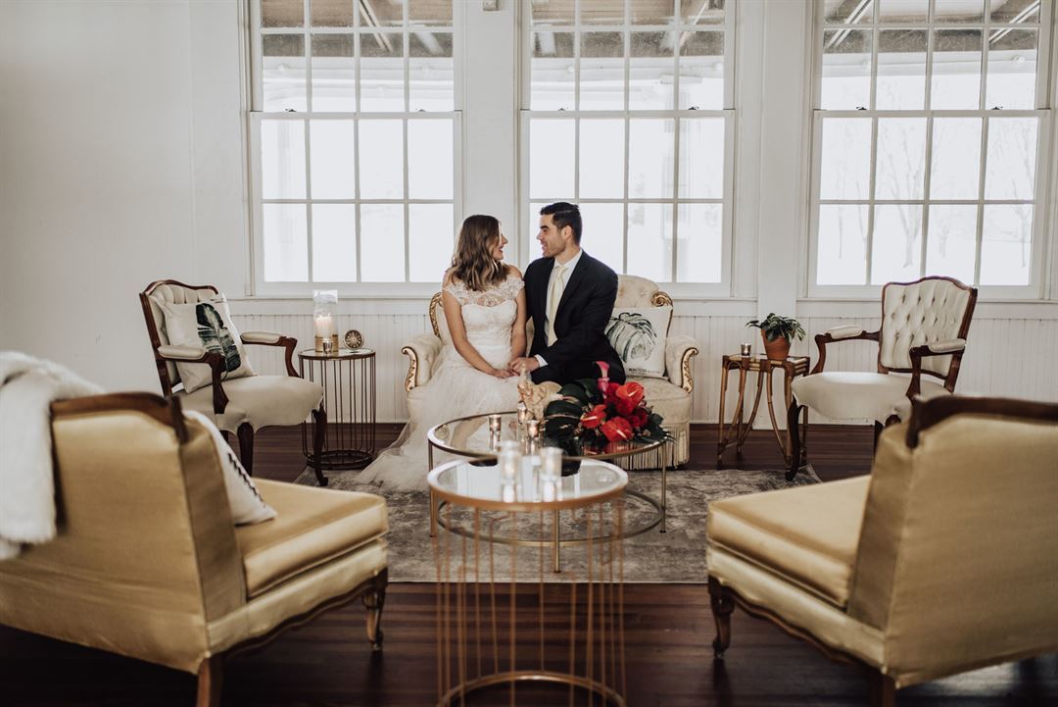
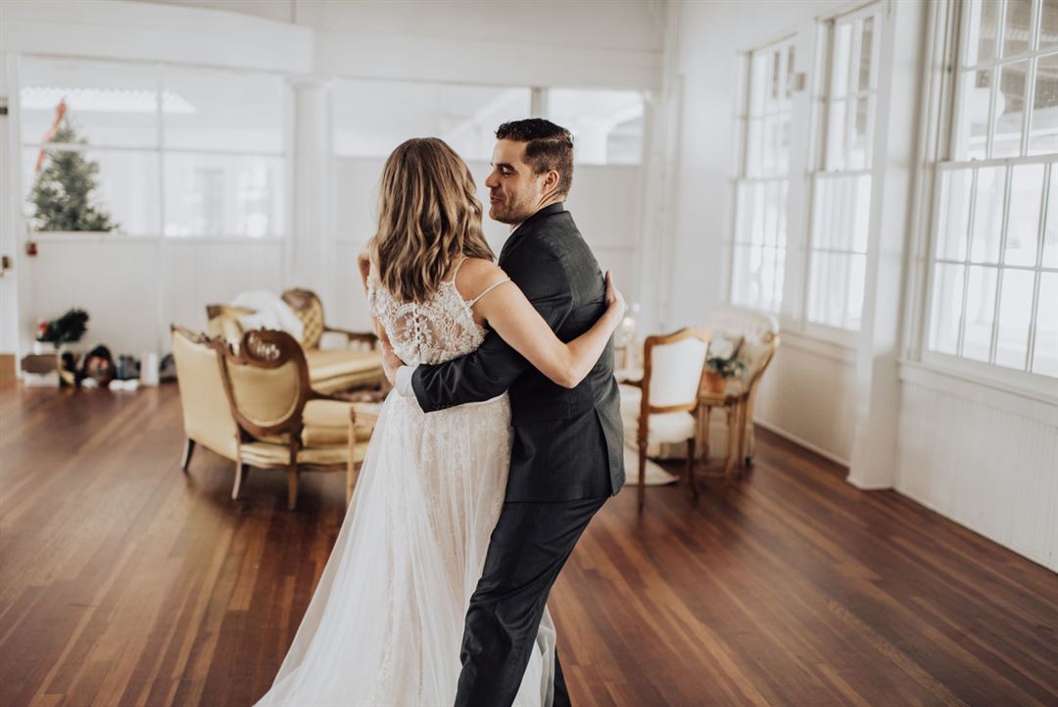





Emerson Park Pavillion
6914 E Lake Rd, Auburn, NY
480 Capacity
$2,700 to $3,700 for 50 Guests
Historic charm with modern amenities on the shores of Owasco Lake. Perfect for weddings and corporate events.
Event Pricing
Menu Options Starting At
$54 - $74
per person
Event Spaces



Recommendations
Wedding day!
— An Eventective User
from Martinsburg, WV
Perfect day and beautiful venue. Owners and their staff made everything run smoothly and were there to help us with anything along the way. 10/10 recommend!! <3
Additional Info
Venue Types
Features
- Max Number of People for an Event: 480