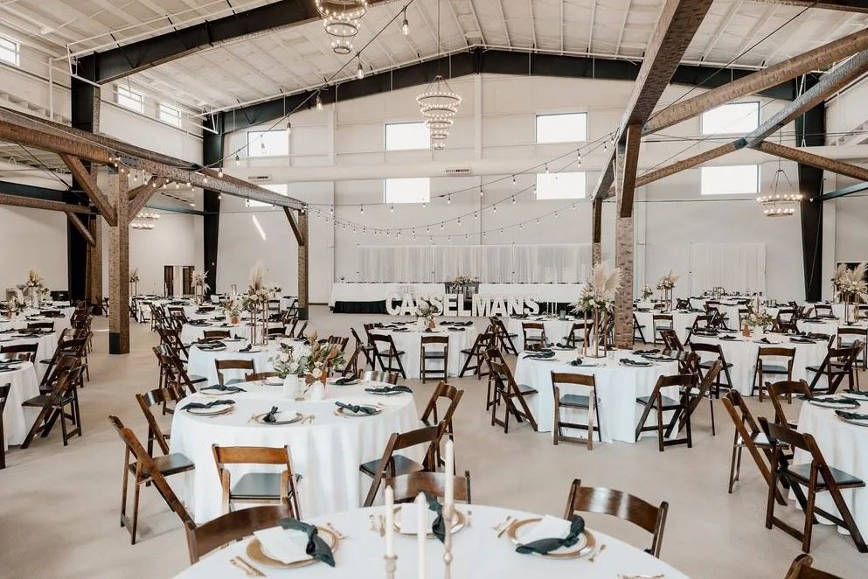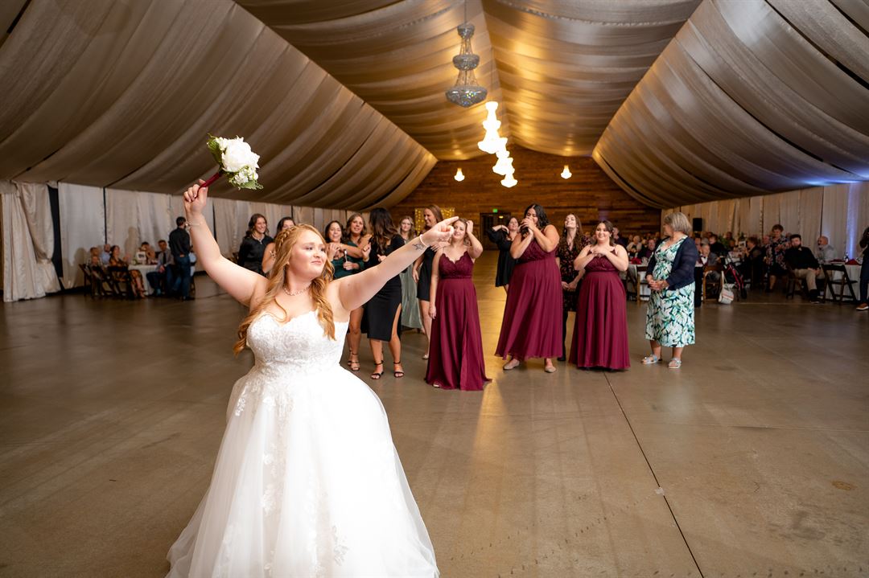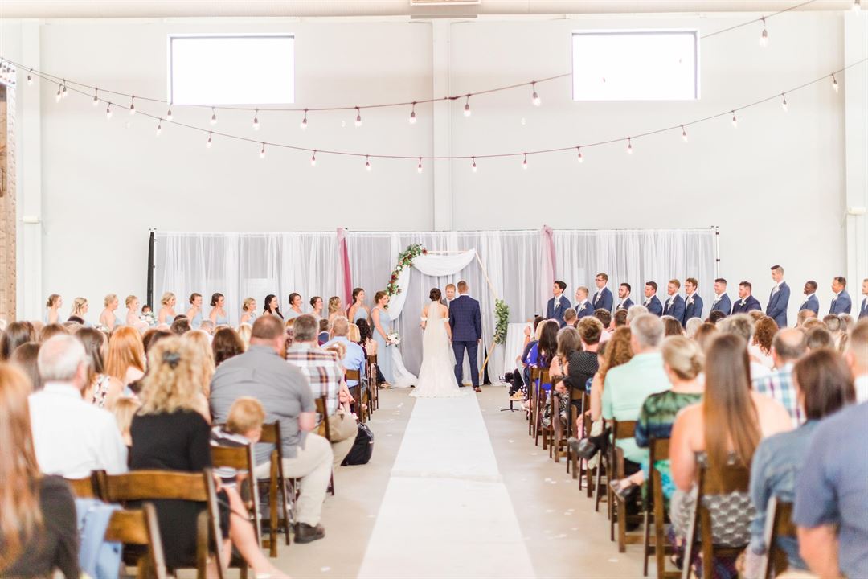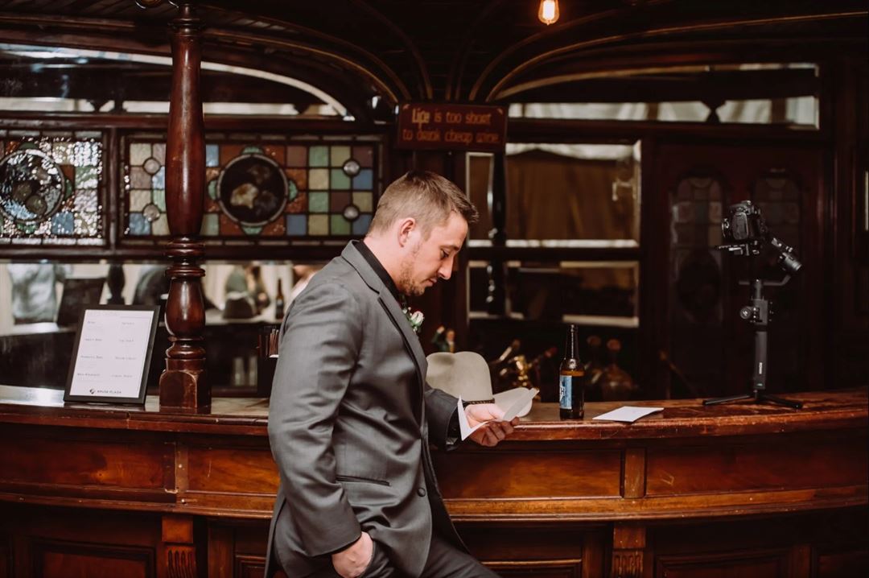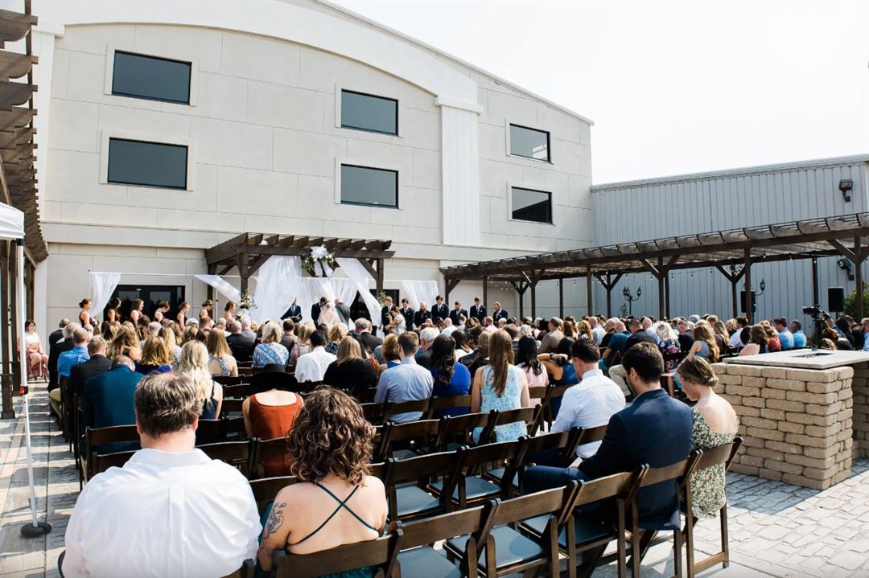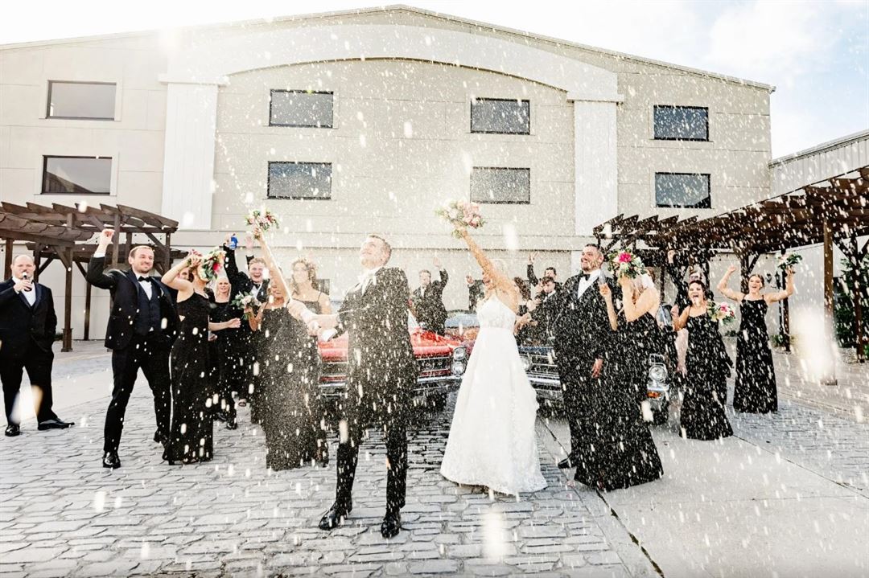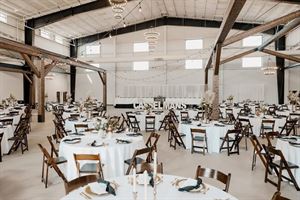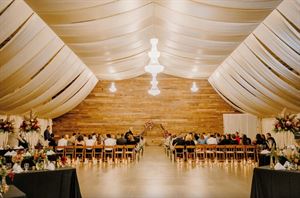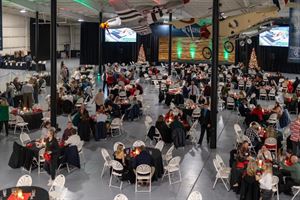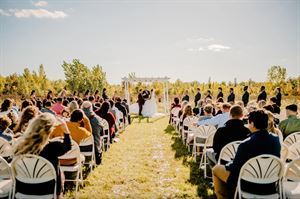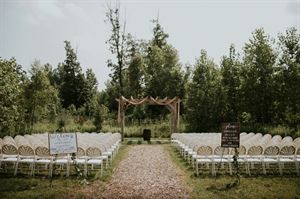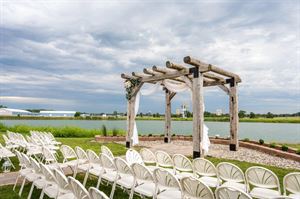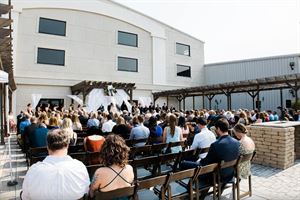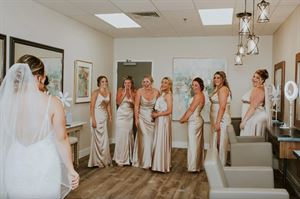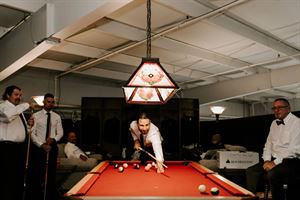About Kruse Plaza
Northeast Indiana’s premier event center. We offer a number of different spaces perfect for any style and size event.
Event Pricing
The Courtyard
Attendees: 100-500
| Deposit is Required
| Pricing is for
weddings
and
parties
only
Attendees: 100-500 |
$750 - $1,000
/event
Pricing for weddings and parties only
The Waterfront
Attendees: 10-500
| Deposit is Required
| Pricing is for
all event types
Attendees: 10-500 |
$750 - $1,000
/event
Pricing for all event types
The Ballroom Rental Package
Attendees: 10-900
| Deposit is Required
| Pricing is for
all event types
Attendees: 10-900 |
$999 - $4,999
/event
Pricing for all event types
The Hangar Rental Package
Attendees: 10-1500
| Deposit is Required
| Pricing is for
all event types
Attendees: 10-1500 |
$1,000 - $4,999
/event
Pricing for all event types
The Abby
Attendees: 0-1500
| Deposit is Required
| Pricing is for
all event types
Attendees: 0-1500 |
$4,000
/event
Pricing for all event types
The Woods
Attendees: 0-1500
| Deposit is Required
| Pricing is for
all event types
Attendees: 0-1500 |
$4,000
/hour
Pricing for all event types
The Meadows
Attendees: 0-1500
| Deposit is Required
| Pricing is for
weddings
only
Attendees: 0-1500 |
$4,000
Pricing for weddings only
Event Spaces
The Ballroom
The Abby
The Hangar
The Meadows
The Woods
The Waterfront
The Courtyards
Bridal Suites
Groom's Lounge
Recommendations
The Abby
- An Eventective User
Let me tell ya about this place. The room was amazing. The staff very knowledgeable and accommodating! Hands down the best experience! Our wedding was a huge hit from the 1920s costume theme to the whole celebration! Groom’s suite is amazing and filled with lots to do. Bride’s suite is beautiful but just saying we’d like some things like shuffleboard foosball table! Had the best wedding!!
Wedding
- An Eventective User
They did an amazing job made it super easy didn’t have to do much at all
Venue Types
Features
- Max Number of People for an Event: 1500
