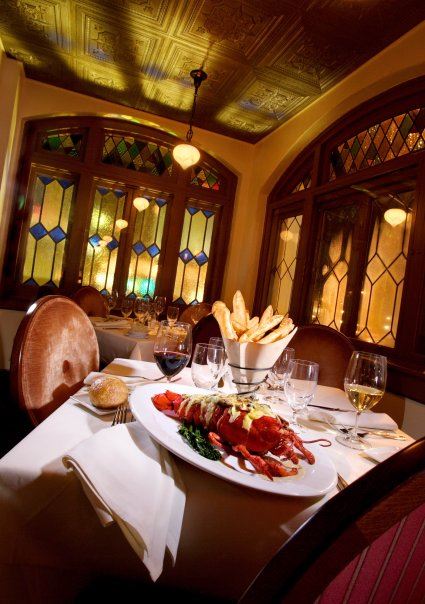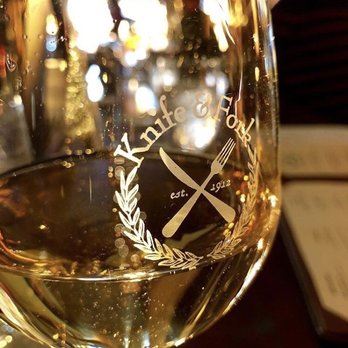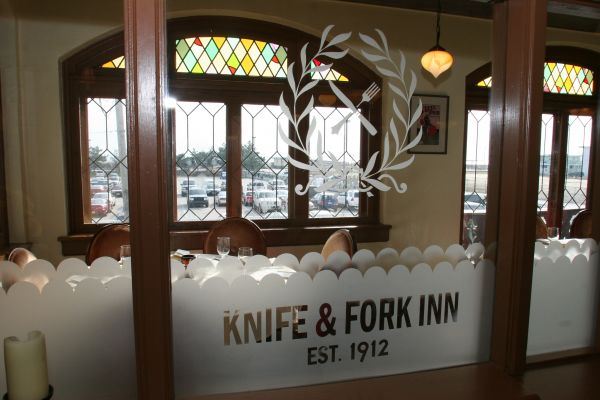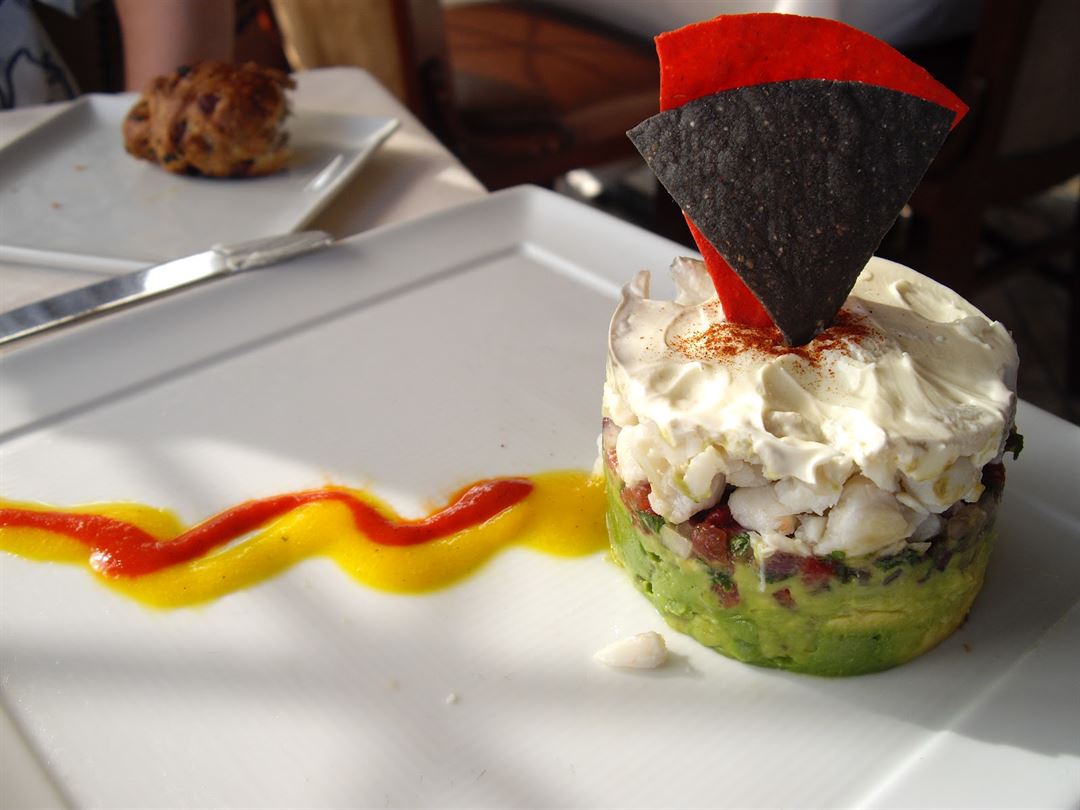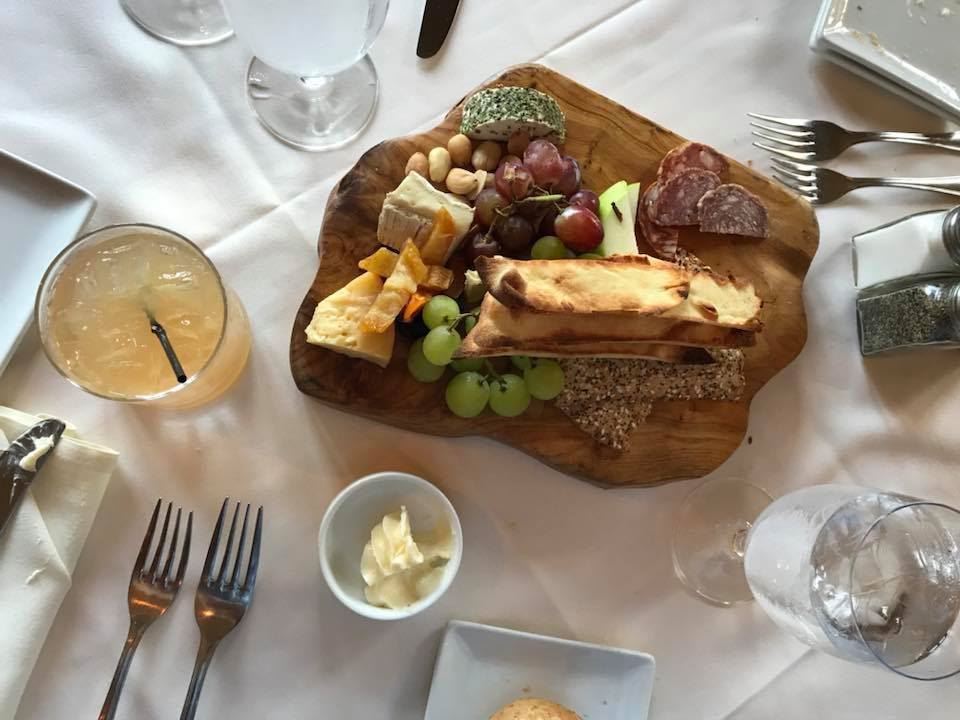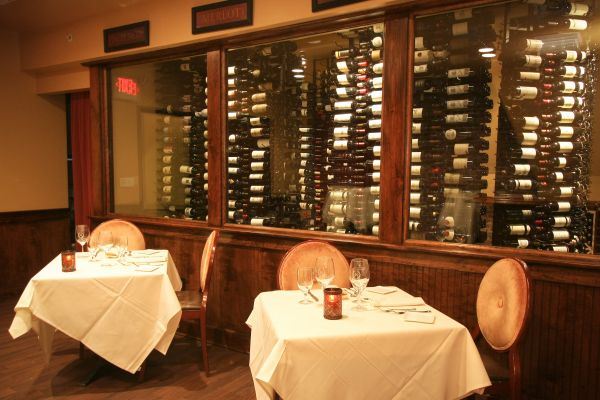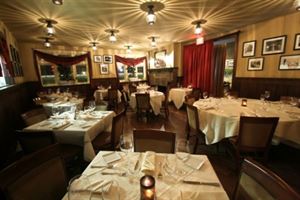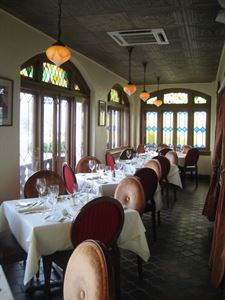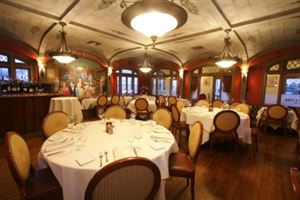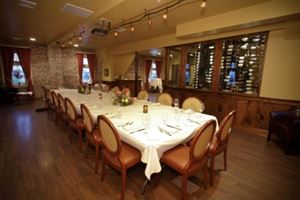Knife & Fork Inn
3600 Atlantic Avenue, Atlantic City, NJ
Capacity: 80 people
About Knife & Fork Inn
The Knife & Fork offers a unique dining experience in an Atlantic City landmark. With five distinct dining areas, seating from 8 to 80 for sit down dinners (more for cocktail parties), we can offer the perfect spot for any event—anniversary or birthday party, business dinner, bachelor or bachelorette party, rehearsal dinner, bridal or baby shower, or even an intimate wedding! Our exquisite menus, Prohibition-era ambiance and professional service will make any occasion an event to remember!
Event Spaces
Hearth Room
Ladies Lounge
Main Dining Room
Pageant Room
Wine Room
Venue Types
Amenities
- Full Bar/Lounge
- Fully Equipped Kitchen
- On-Site Catering Service
- Valet Parking
Features
- Max Number of People for an Event: 80
