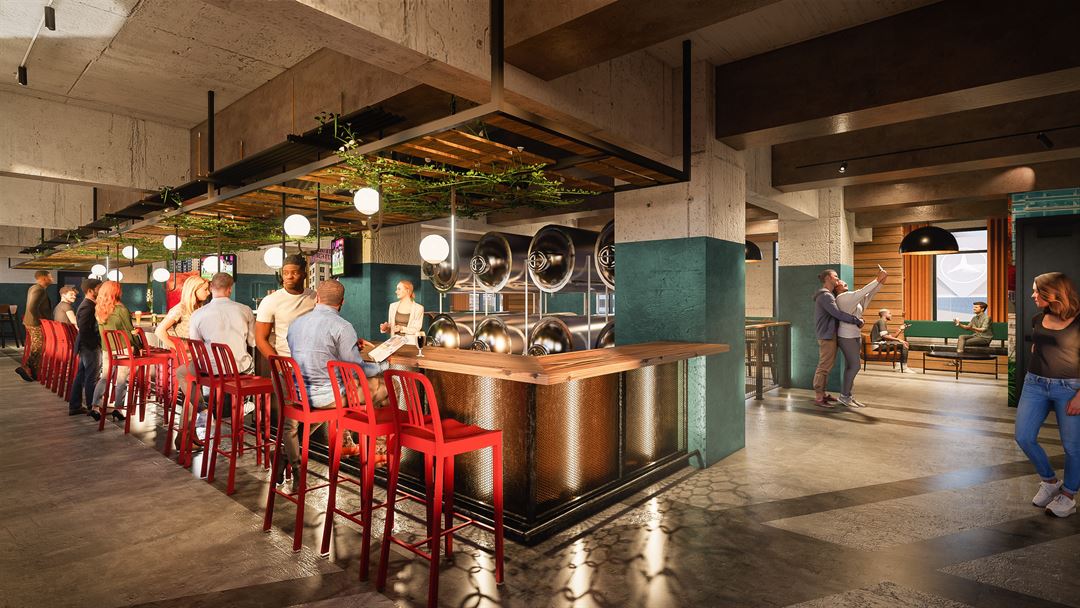
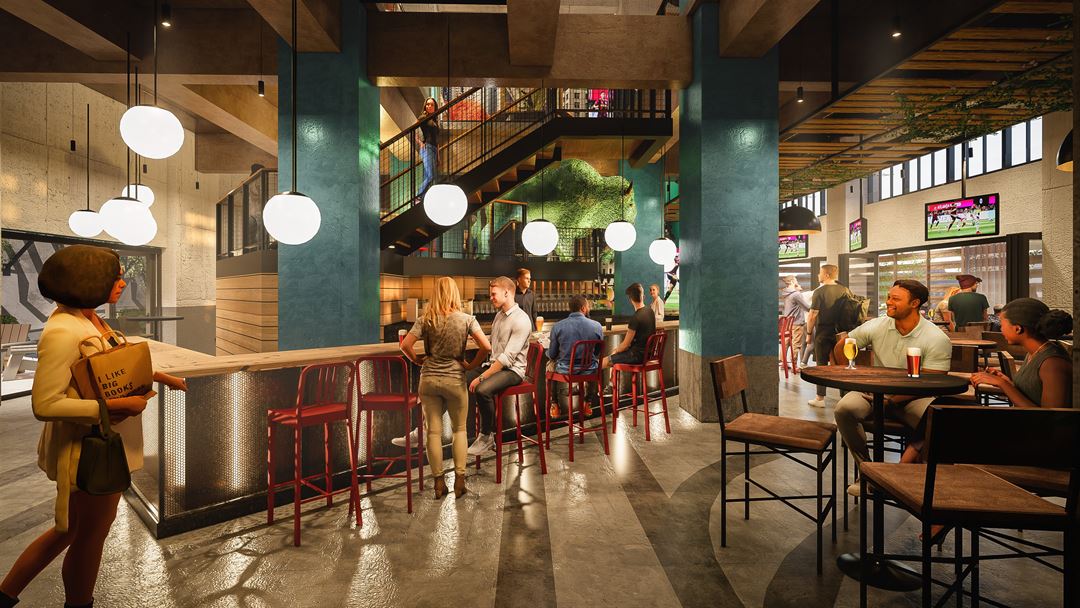

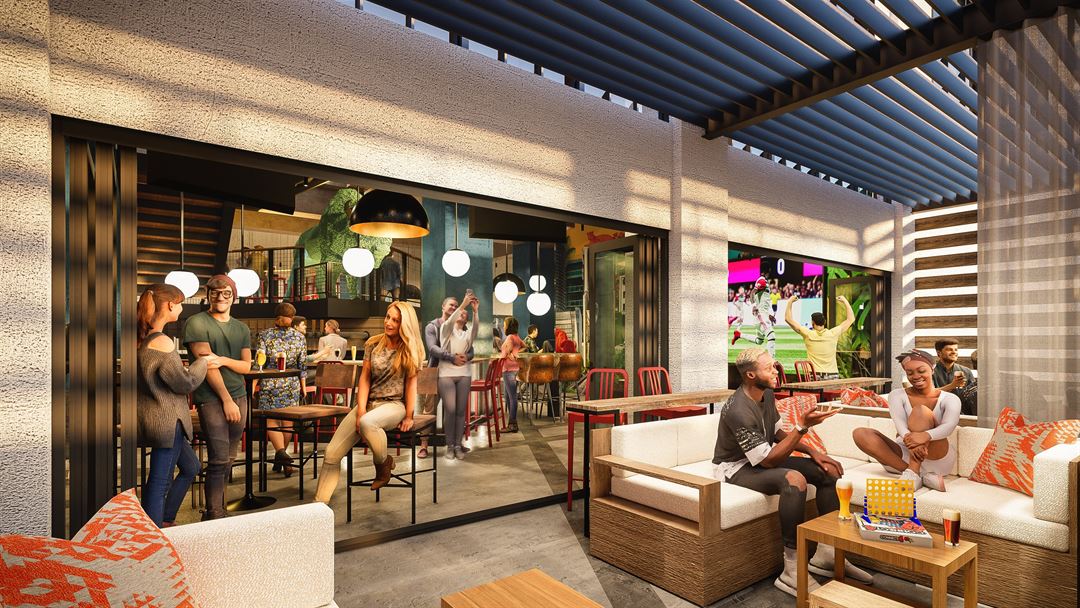
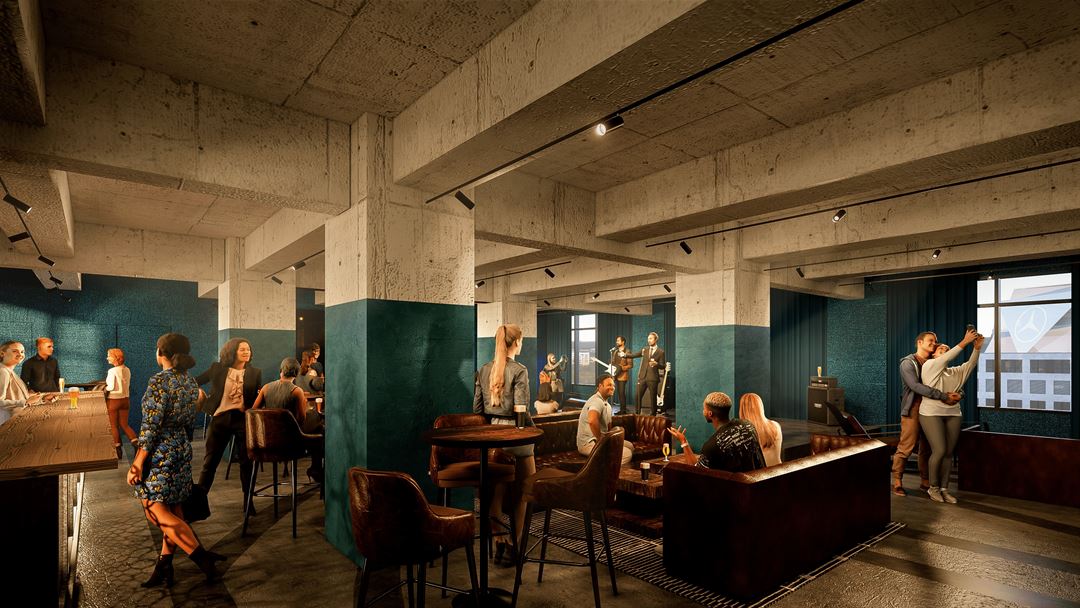
Wild Leap Atlanta
125 Ted Turner Drive SW, Atlanta, GA
850 Capacity
$1,000 / Event
We are thrilled to bring our beloved craft beer, wine and spirits along with unique food offerings to downtown Atlanta! Wild Leap Atlanta features a multi-level, 15,340 square-foot space just steps from Mercedes-Benz Stadium and State Farm Arena and a six-minute walk from Garnett MARTA station. Wild Leap joins the revitalization project of Downtown Atlanta, where retail shops, offices and more are bringing unique vibrancy to the historic area.
Event Pricing
Events Starting at
10 - 1,000 people
$1,000 per event
Event Spaces


Restaurant/Lounge
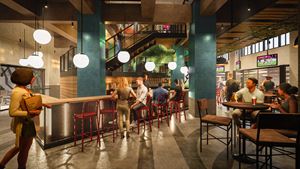
General Event Space
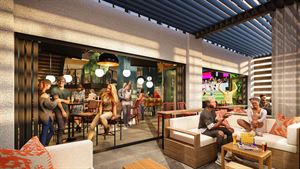
General Event Space

General Event Space

General Event Space

General Event Space

General Event Space

General Event Space
Additional Info
Neighborhood
Venue Types
Amenities
- ADA/ACA Accessible
- Full Bar/Lounge
- Fully Equipped Kitchen
- Outdoor Function Area
- Outside Catering Allowed
- Wireless Internet/Wi-Fi
Features
- Max Number of People for an Event: 850
- Number of Event/Function Spaces: 5
- Special Features: Private restrooms, On-site brewery games, Custom glassware & merchandise options, Full audio/visual capabilities, On-site event manager, Complimentary Parking, Approved outside caterers allowed; Catering kitchen available
- Year Renovated: 2022