
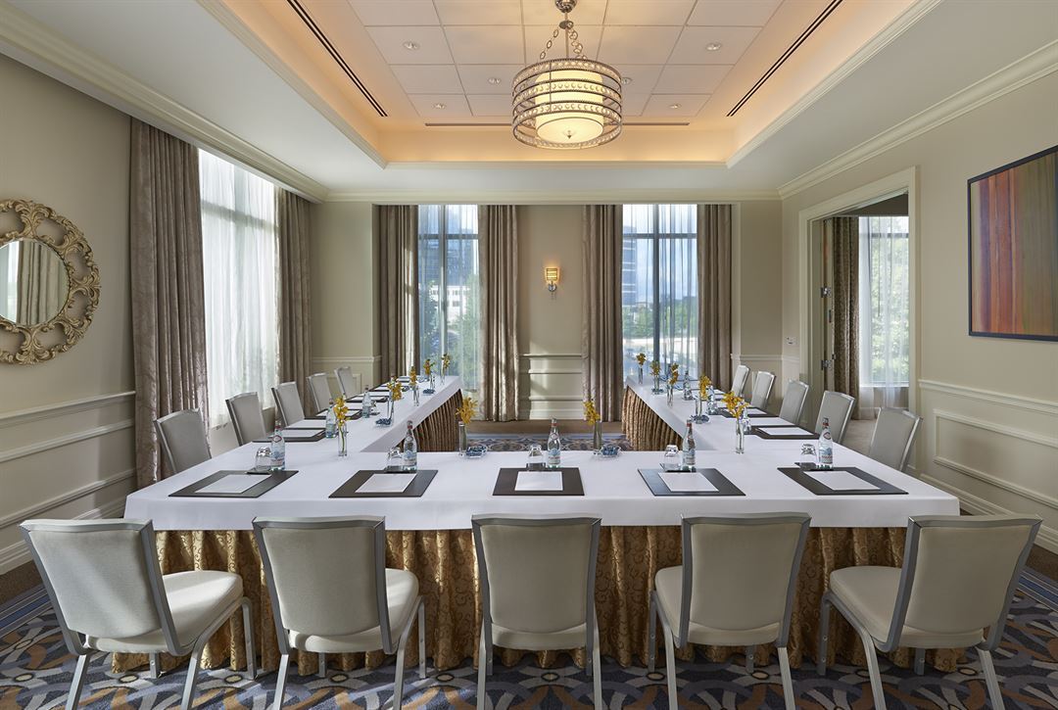
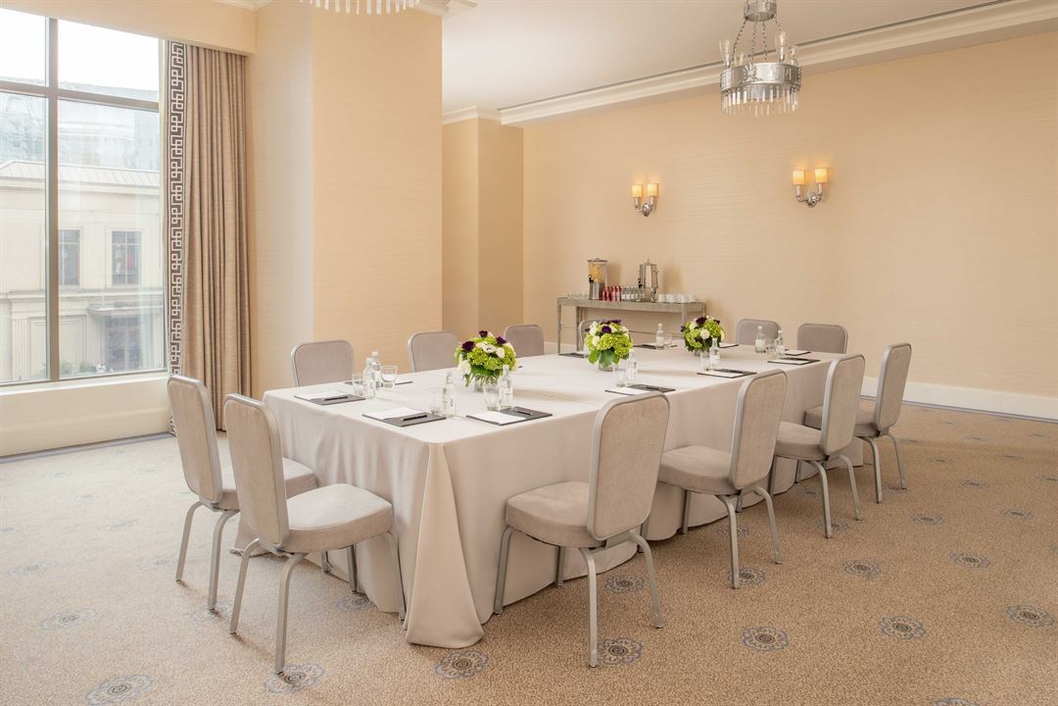
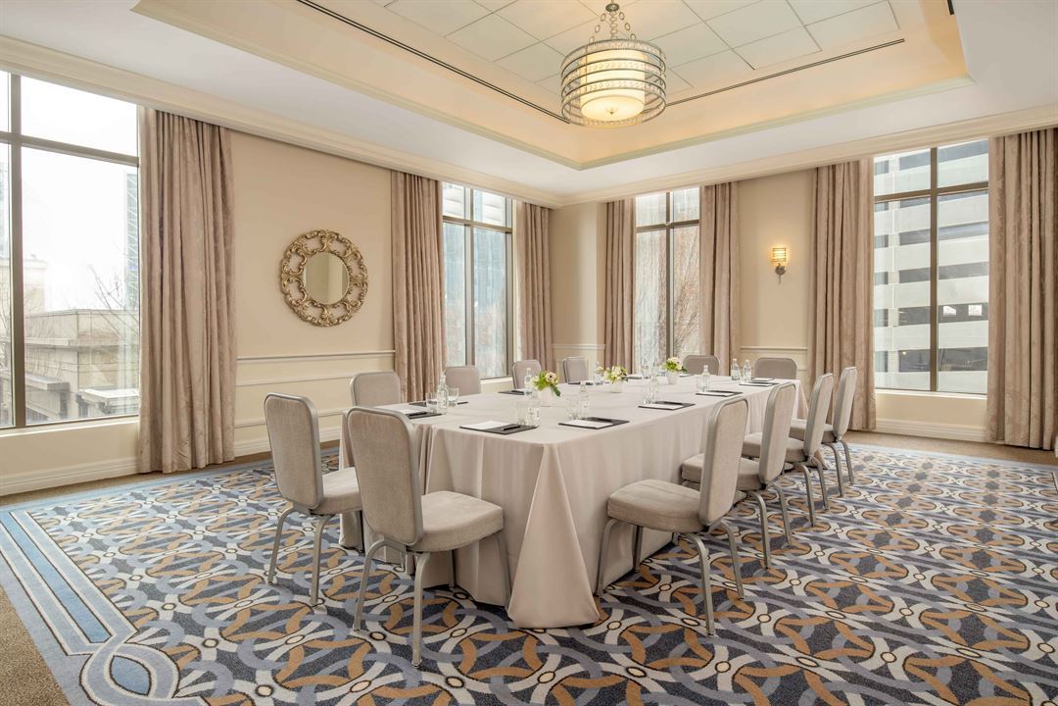
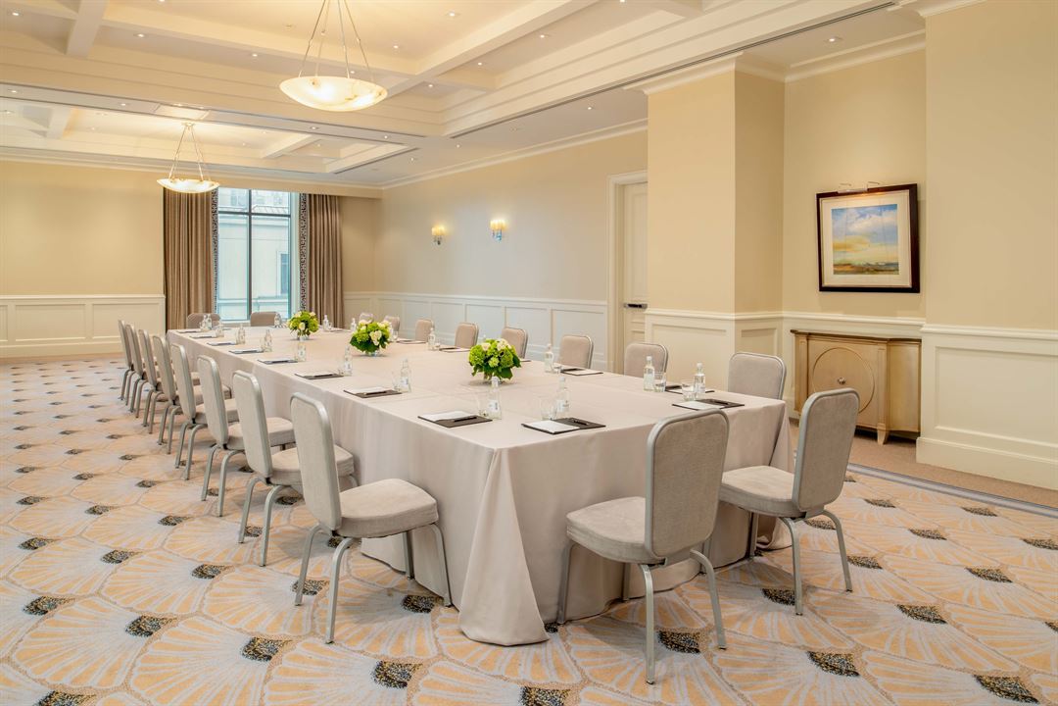


















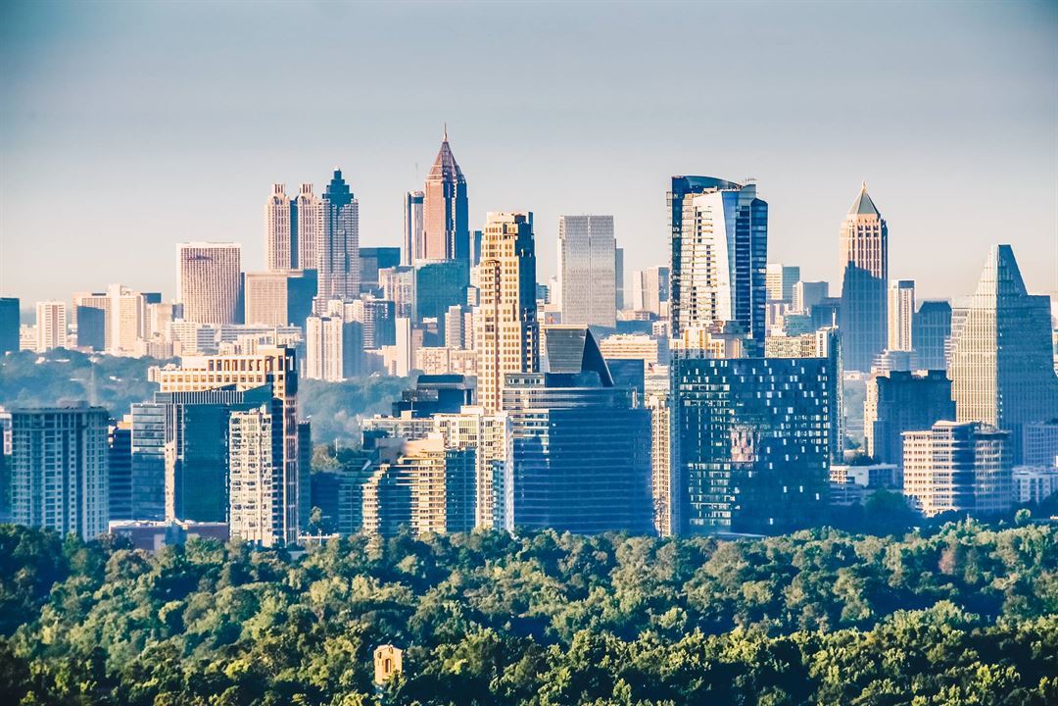
Waldorf Astoria Atlanta Buckhead
3376 Peachtree Rd Ne, Atlanta, GA
200 Capacity
$10,650 to $13,250 for 50 Guests
Choose Waldorf Astoria for unforgettable events in Buckhead. Whether it's an executive boardroom, foyer area or conference room you need or an intimate wedding in an outdoor venue, our luxury hotel has the chic and distinguished spaces to accommodate your stylish event.
Meet with 10 co-workers in the boardroom or have your choice of 5 conference rooms or a ballroom for meetings and parties of up to 120 guests. All of our meeting space has windows providing natural light.
Our ballroom is an especially elegant place for a cocktail reception for up to 200 guests, boasting natural light and a stunning private attached terrace overlooking our lush garden. Make the most of Atlanta's pleasant weather by hosting an outdoor event in the private garden.
Event Pricing
Wedding Packages
100 people max
$213 - $265
per person
Availability
Event Spaces
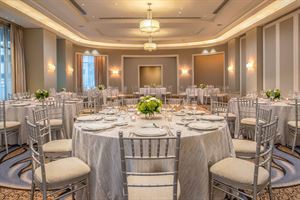
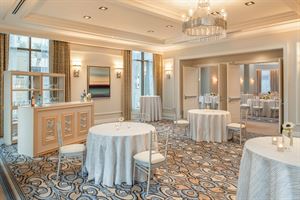
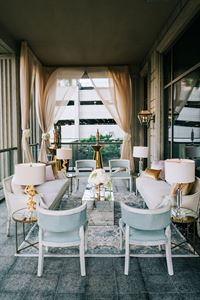
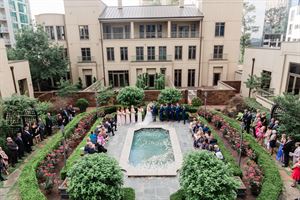
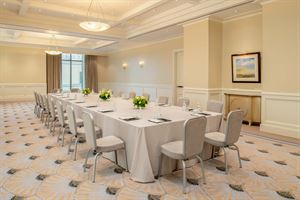
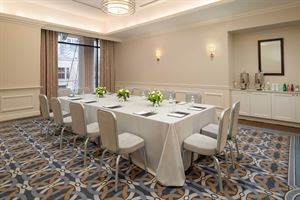
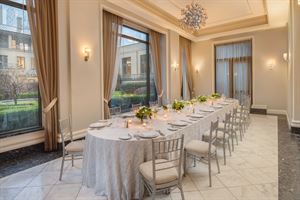
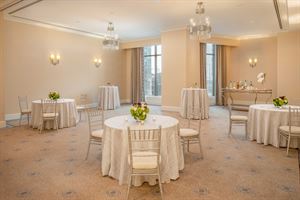
General Event Space
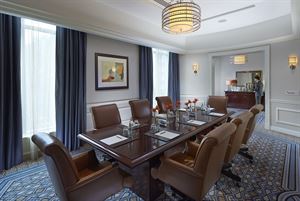
Additional Info
Neighborhood
Venue Types
Amenities
- ADA/ACA Accessible
- Full Bar/Lounge
- Fully Equipped Kitchen
- Indoor Pool
- On-Site Catering Service
- Outdoor Function Area
- Outside Catering Allowed
- Valet Parking
- Wireless Internet/Wi-Fi
Features
- Max Number of People for an Event: 200
- Special Features: Natural light in all of our space, unique indoor and outdoor venues, onsite space with 13 treatment rooms, and ideal location in Atlanta's upscale Buckhead neighborhood.
- Total Meeting Room Space (Square Feet): 6,542