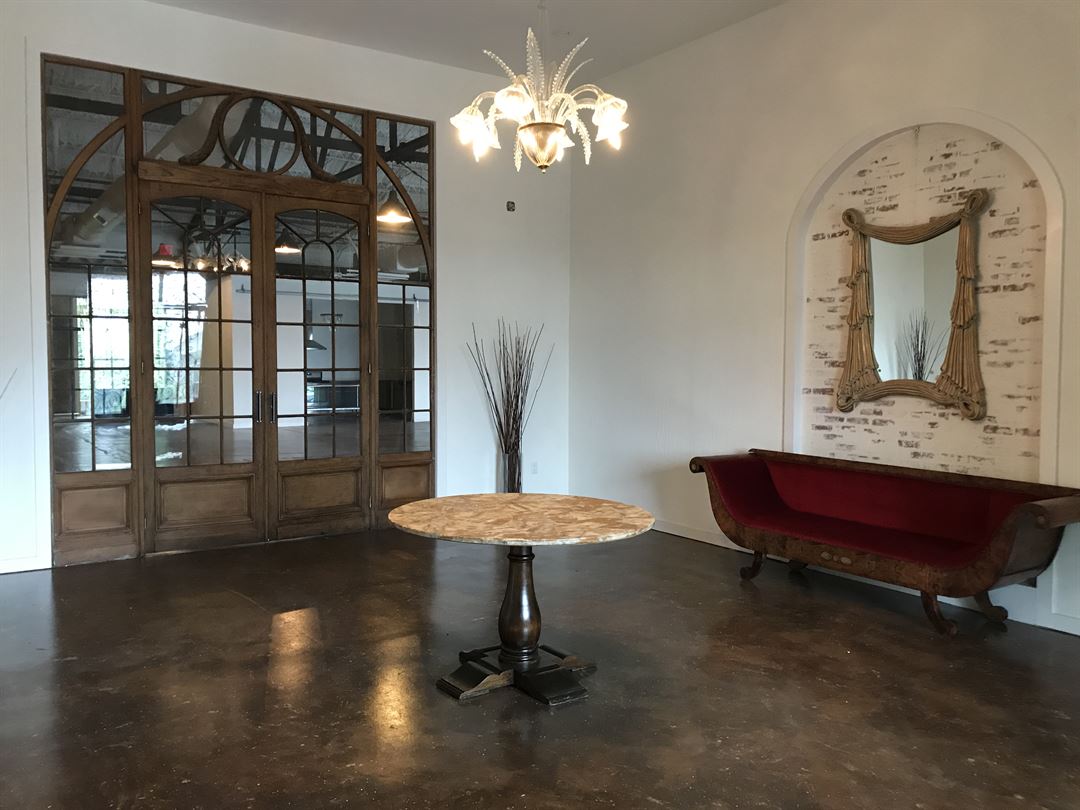
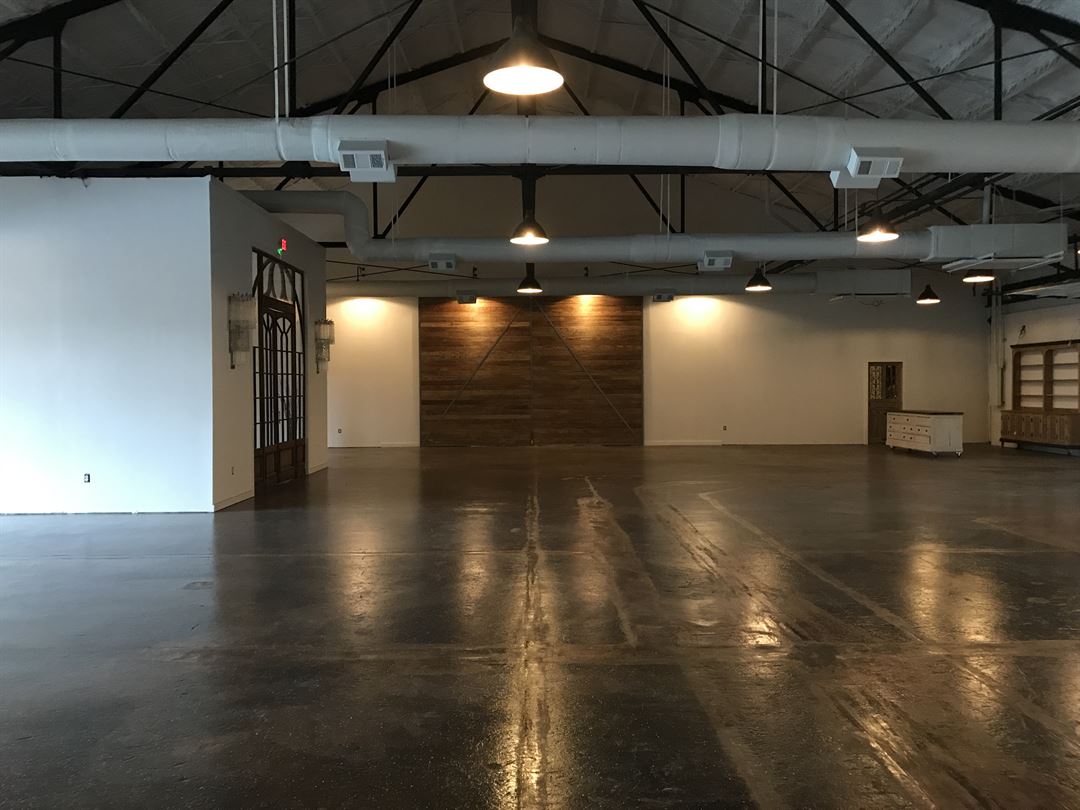

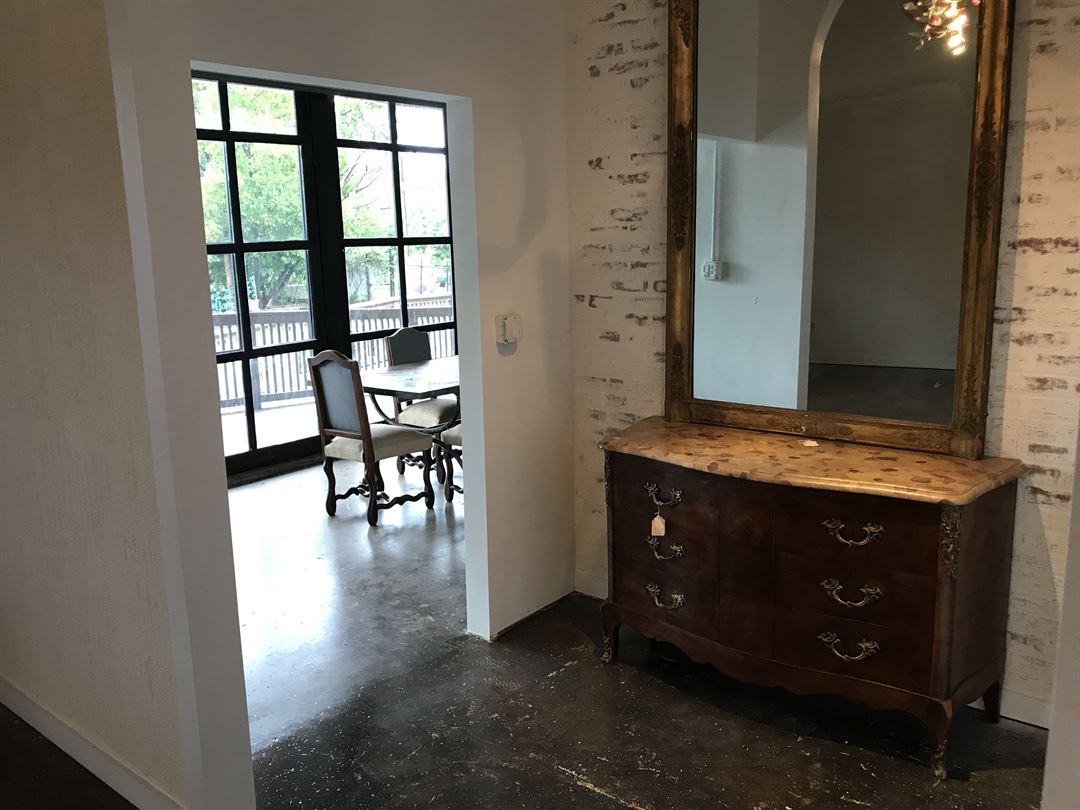
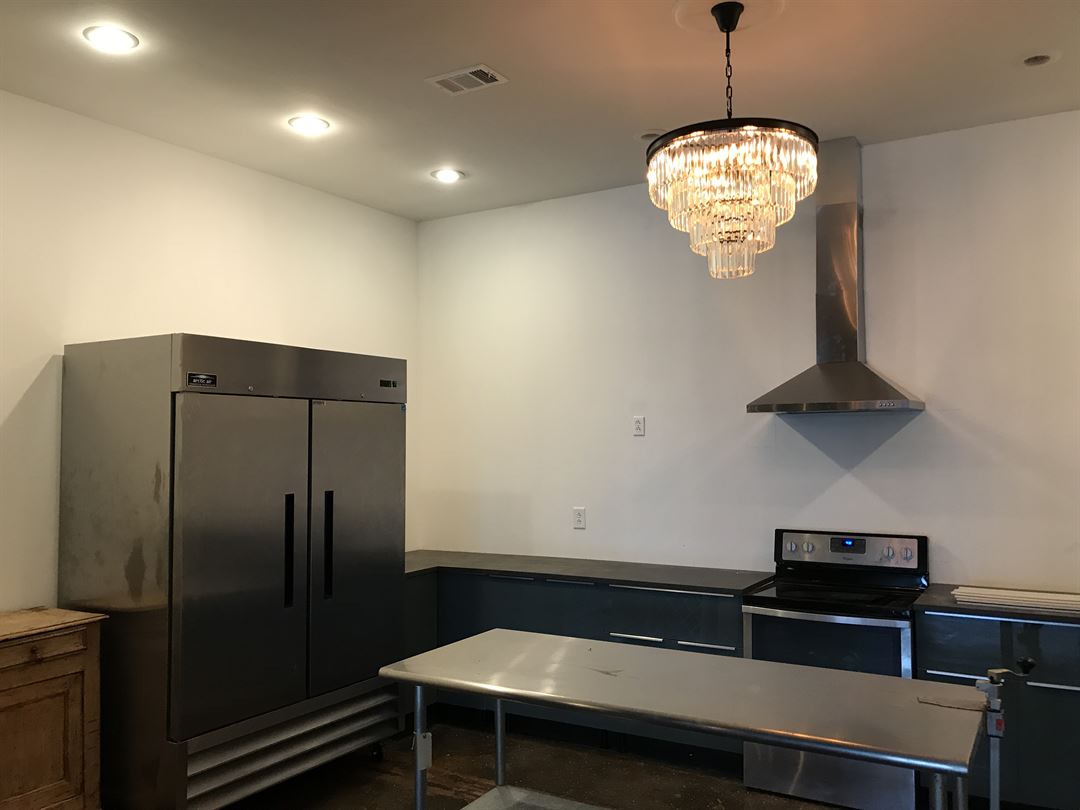













The Westside Warehouse
996 Huff Rd NW, Atlanta, GA
215 Capacity
$3,750 to $6,250 / Wedding
The Westside Warehouse is located in the heart of Atlanta’s west-midtown creative district - one of the most up-and-coming locations in the city. Our converted warehouse boasts soaring cathedral ceilings, exposed iron beams and epoxy concrete floors. The industrial aesthetic is softened by hand crafted rustic details and antique French doors. Elegant and unique lighting fixtures add a pop of quirky personality that is unique to our space.
Event Pricing
Monday-Thursday
215 people max
$3,750 per event
Friday & Sunday
1 - 215 people
$4,750 per event
Saturday
1 - 215 people
$6,250 per event
Event Spaces
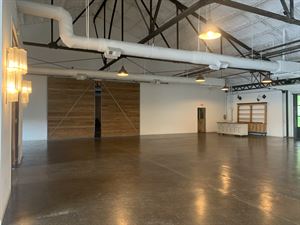
Recommendations
The Best Hidden Secret In Atlanta!
— An Eventective User
I hosted my 50th Birthday Party here. Mis. Anne went over and beyond to work with my event planners and outside vendors. When I was in a crunch for bartenders, Miss Anne referred me to a staffing agency that came in under budget. If you are looking for a location with plenty of space and charm. I would highly recommend you reach out to Miss Anne!
Management Response
Thank you so much for your kind words!
Additional Info
Neighborhood
Venue Types
Amenities
- ADA/ACA Accessible
- Fully Equipped Kitchen
- Outdoor Function Area
- Outside Catering Allowed
- Wireless Internet/Wi-Fi
Features
- Max Number of People for an Event: 215
- Number of Event/Function Spaces: 1
- Special Features: - Open vendor policy - No liquor license (You can bring your own alcohol!) -Very flexible (You always get the full day to setup!) -Storage areas (You can pickup items a day after your event!)
- Total Meeting Room Space (Square Feet): 6,400
- Year Renovated: 2017