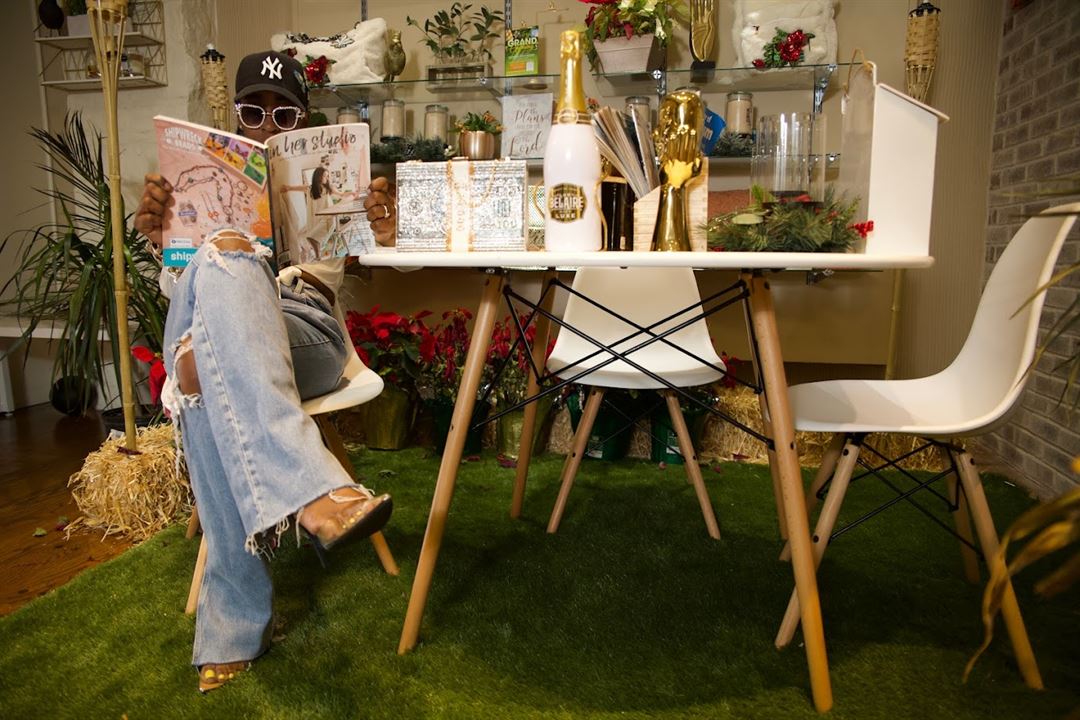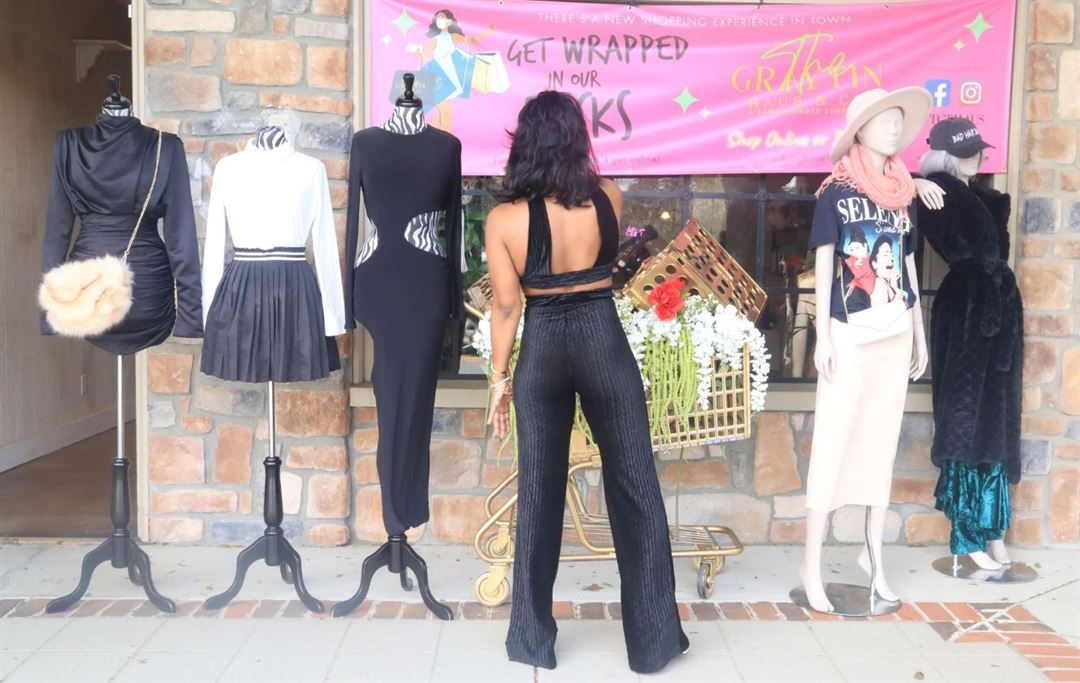The Graytin Haus & Co Collective
855 EMORY POINT DRIVE, SUITE C-150, Atlanta, GA
Capacity: 75 people
About The Graytin Haus & Co Collective
We are a unique boutique and creative event space, with an loft-style Vibe. At 1,640 square feet it is best used for Experiential Marketing events, One of a Kind Retail experiences, such as PopUp Shops, Brand installations, Corporate events, Graduation Parties, Clothing Brand Releases & Previews, Fashion Shows, Casting Calls, Birthdays, Bridal Showers, Girls Night Out, Custom Themed Shopping Experience, Private Shopping & Dining, Baby showers, Proposals, Corporate events, Classes, Workshops, Retreats, Intimate gatherings, Sip & Paint, Podcast Filming, Content Shoots, Art Exhibits, Photoshoots, TV/Film Production, Fashion and Music Previews and more.
The space has built in shelving, clothing rails, benches, Clothing Racks, Backroom and 4 dressing rooms for you to get creative. These features are perfectly versatile for displays, food & drink serving, & more. The open layout space boasts high ceilings, a fully operational Point of Sale System, Dressing Rooms, Makeup Boudoir & storage. The spaces walls come freshly painted white walls, Green Space, Street style art and Indoor Plants.
We are just a few miles away from some of Atlanta's most popular attractions & eateries.
Just 10 minutes from Lenox Square Mall, Phibbs Plaza, Piedmont Park, & Little Five Points, which encompasses many local Restaurants and other Department stores near downtown Atlanta.
This positions our location to be an exclusive and accessible experience for guest. Please visit our website for additional information, and contact us with any questions!
We can provide inventory to match your event option(s). Bridal showers can include a Bridal Themed Shopping Experience for your guest.
Event Pricing
Custom Packages Starting at
Pricing is for
parties
and
meetings
only
$1,600
/event
Pricing for parties and meetings only
Amenities
- ADA/ACA Accessible
- Outdoor Function Area
- Outside Catering Allowed
- Wireless Internet/Wi-Fi
Features
- Max Number of People for an Event: 75
- Number of Event/Function Spaces: 60
- Special Features: Wi-Fi BLUETOOTH SPEAKER Retail Fixtures Clothing Racks Open Layout 4-Multipurpose Dressing rooms Back Room Large Restroom Mannequins Built/In Closets Seating Area Boutique Layout
- Total Meeting Room Space (Square Feet): 1,793

