




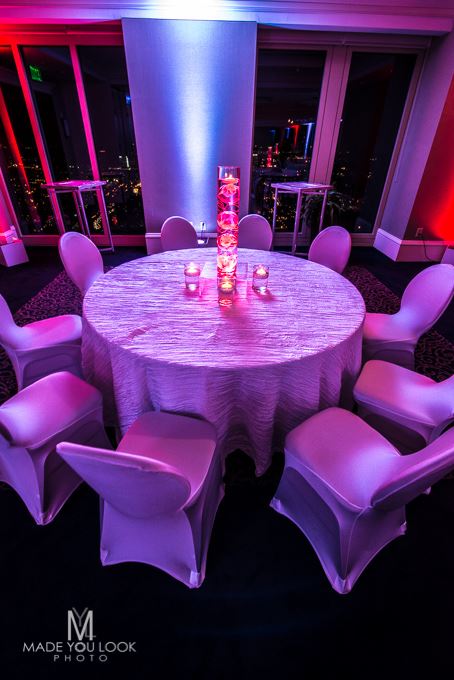
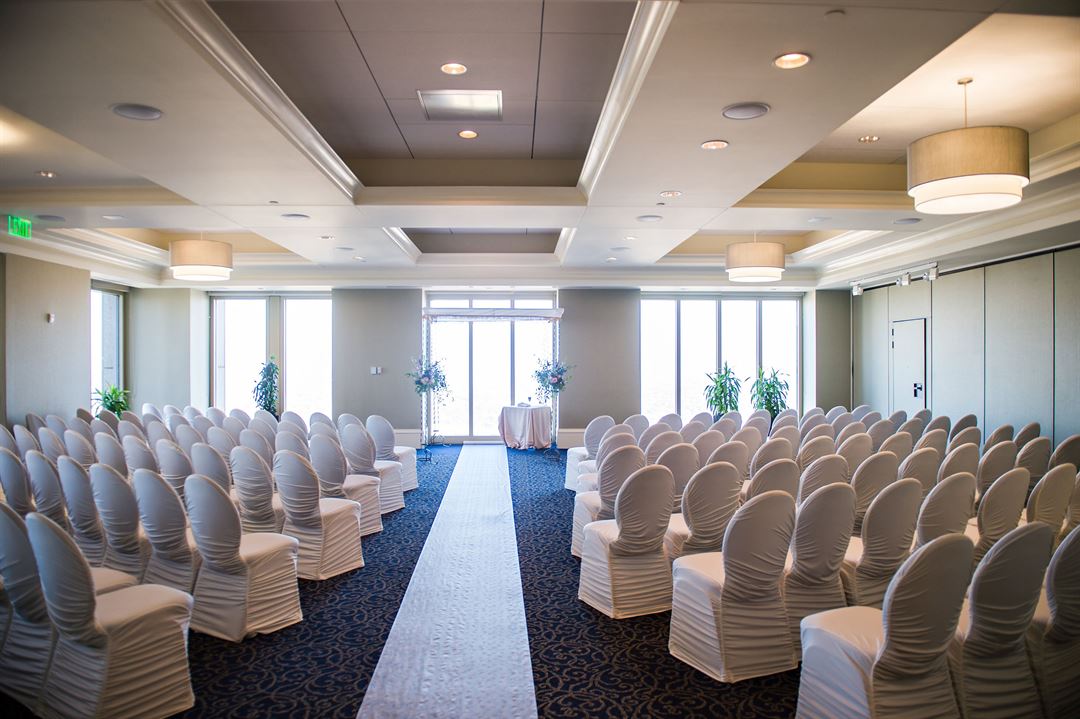


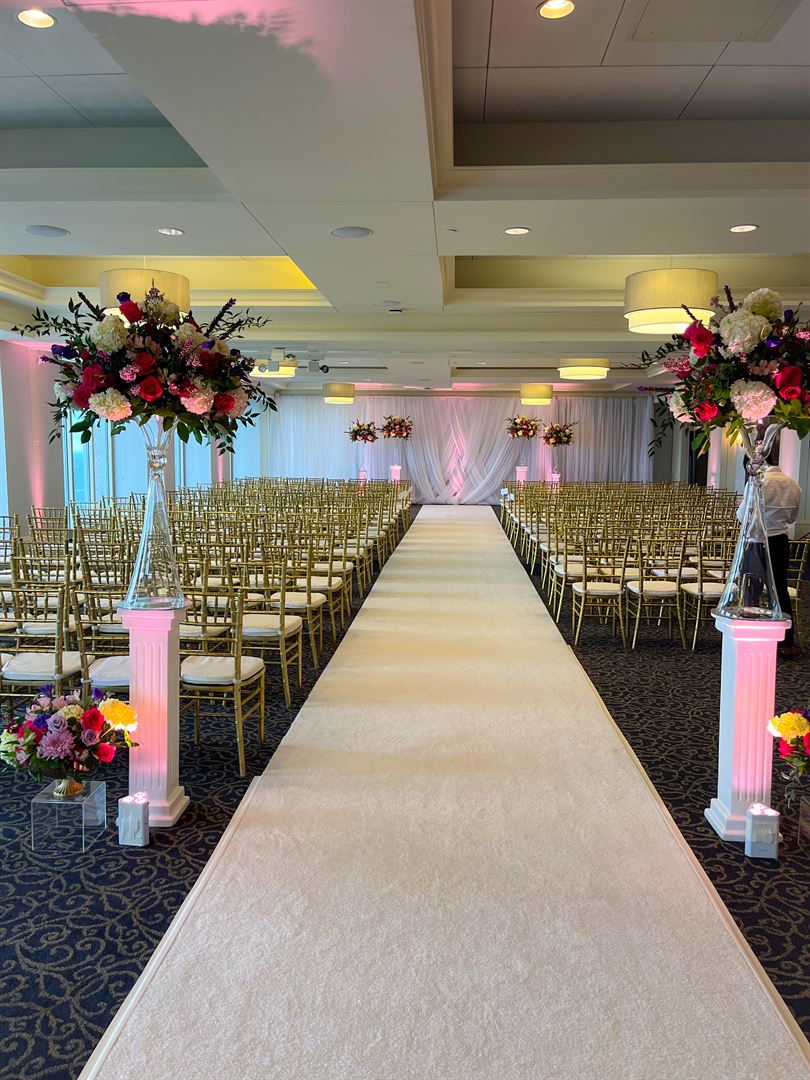
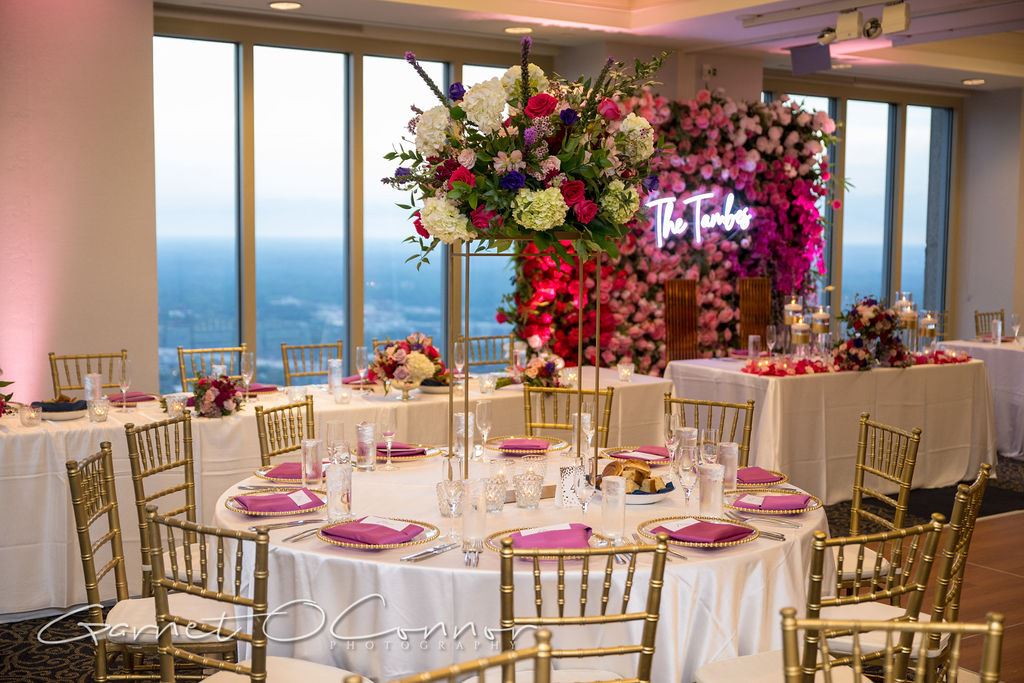
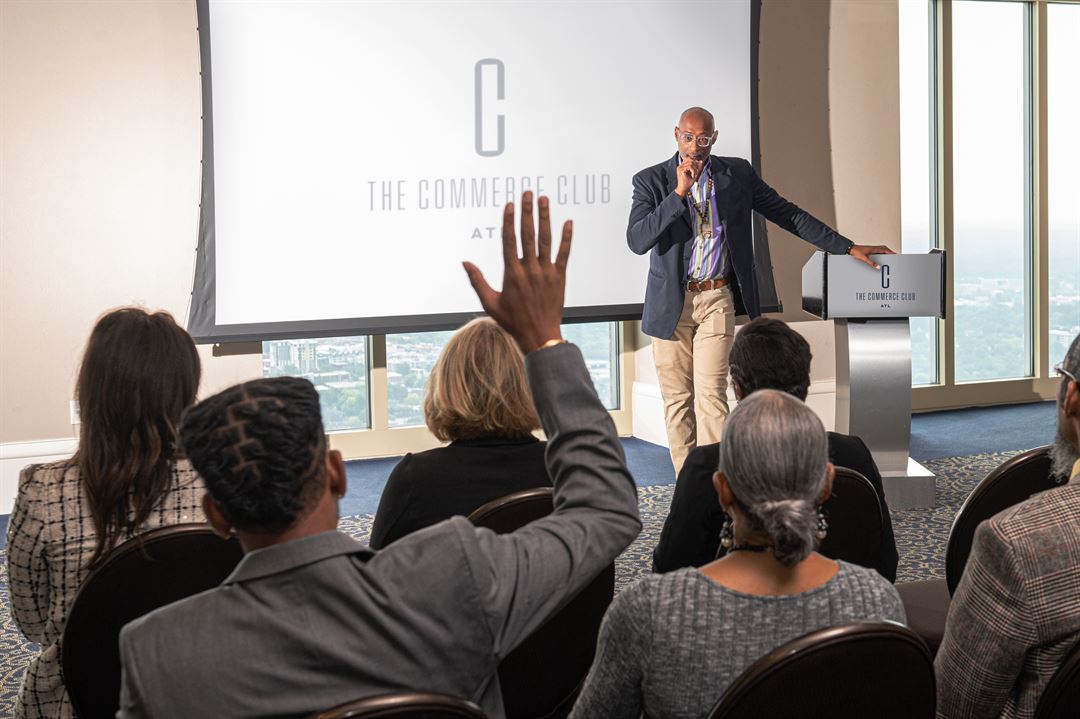
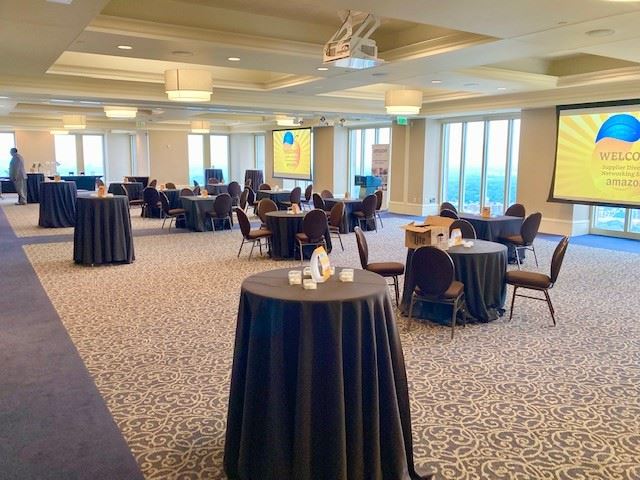
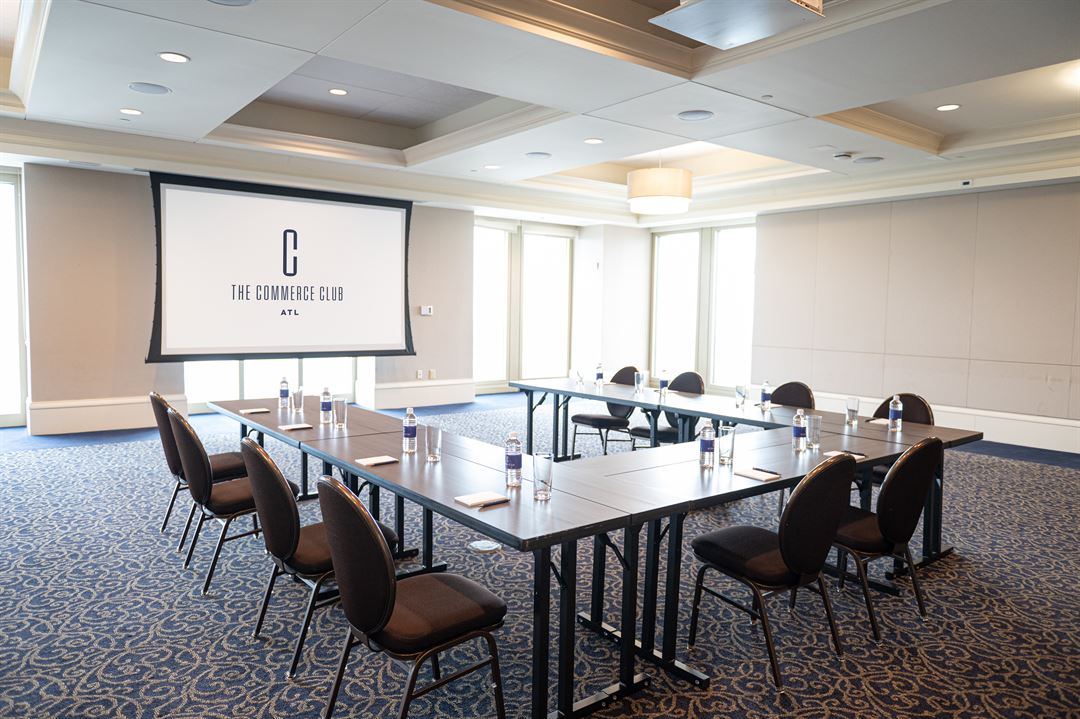


























The Commerce Club
191 Peachtree St. NE, Atlanta, GA
250 Capacity
$2,000 to $4,750 for 50 Guests
A Premier Atlanta Wedding and Event Venue!
With its breathtaking views of Atlanta, The Commerce Club is the wedding reception site of choice for brides and grooms who want the very best. Every detail of your Commerce Club wedding is customized to reflect your individual style and taste, incorporating exquisite food and service. Our wedding planners provide complete planning assistance from start to finish, with an unparalleled level of service, professionalism and creativity. Our menus are customized to your specific predilections. We detail your wedding to create the perfect, special day. Whether you have a complete vision with every detail already planned or you would like us to create that vision for you, the wedding professionals at The Commerce Club are here to help every step of the way.
In addition to weddings, our premier space is perfect for Bar/Bat Mitzvahs, Cocktail Events, Social Celebration, Business Meeting, Lunch and Learn or Appreciation Dinner. Accommodating groups from 4 guests up to 250 guests, we can help you plan any occasion and leave your guest in awe!
Event Pricing
Banquet Menu
300 people max
$40 - $95
per person
Wedding Packages
80 - 200 people
$145 - $165
per person
Event Spaces










Additional Info
Neighborhood
Venue Types
Amenities
- ADA/ACA Accessible
- Full Bar/Lounge
- Fully Equipped Kitchen
- On-Site Catering Service
- Wireless Internet/Wi-Fi
Features
- Max Number of People for an Event: 250
- Number of Event/Function Spaces: 10
- Special Features: Located on the 49th floor with stunning views of the city of Atlanta.
- Total Meeting Room Space (Square Feet): 12,850
- Year Renovated: 2010