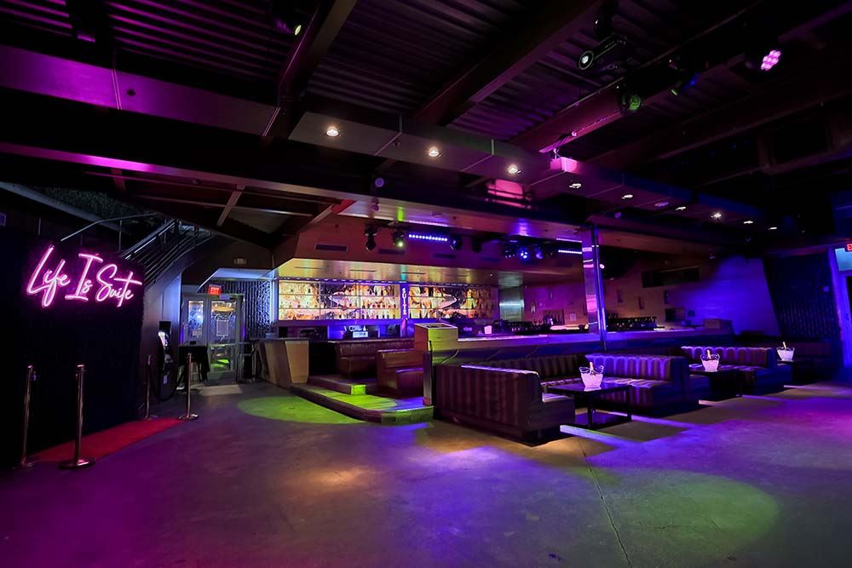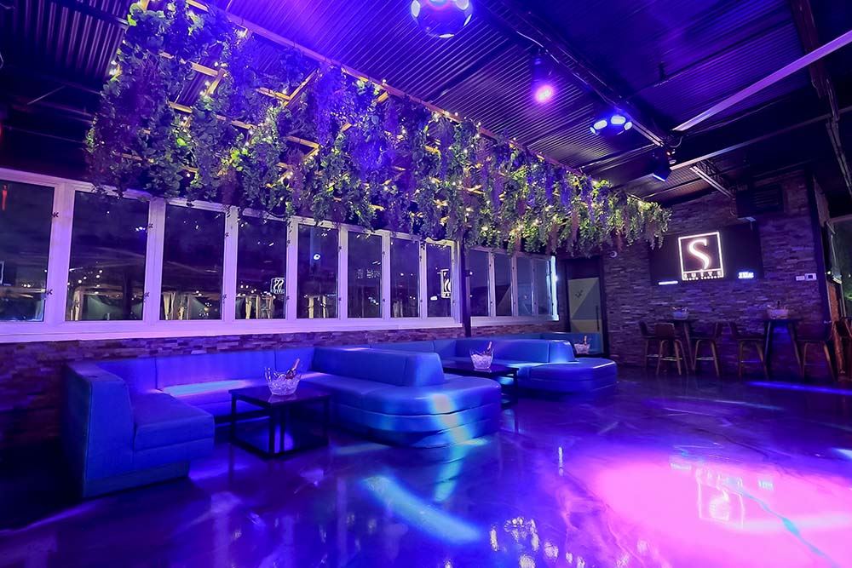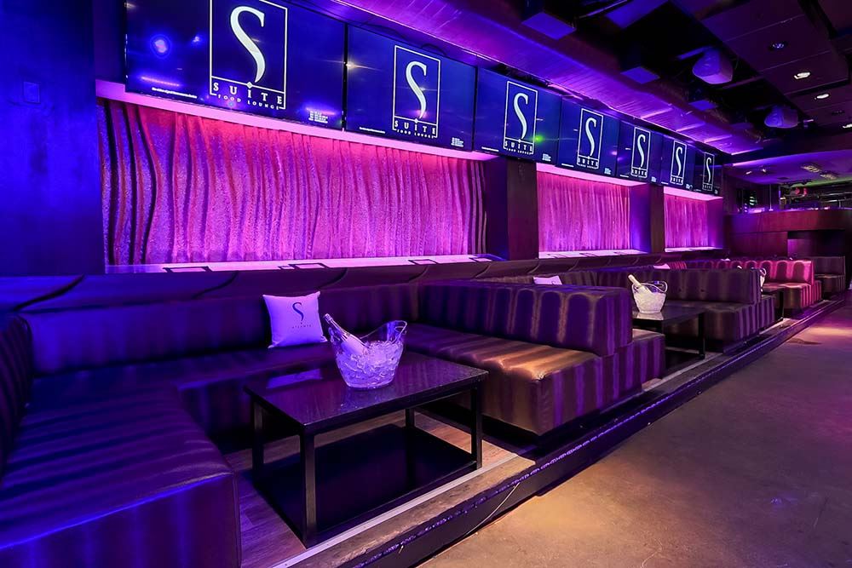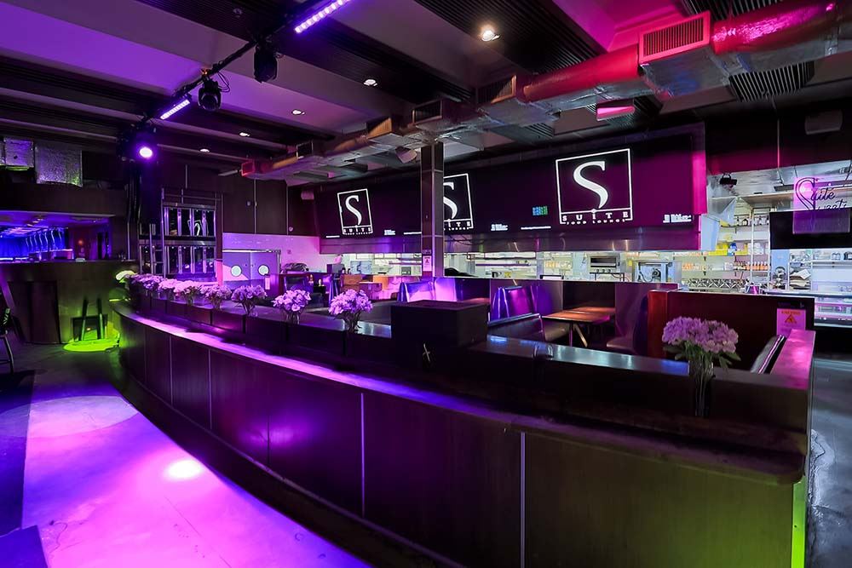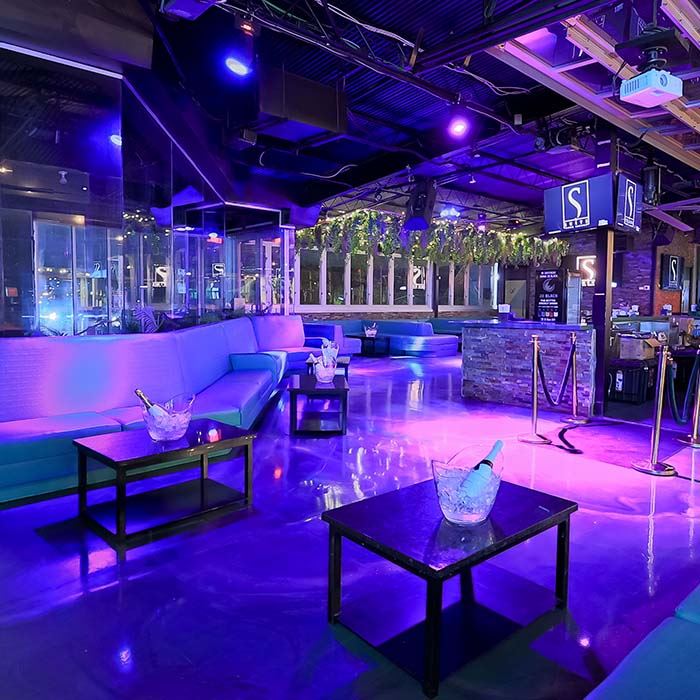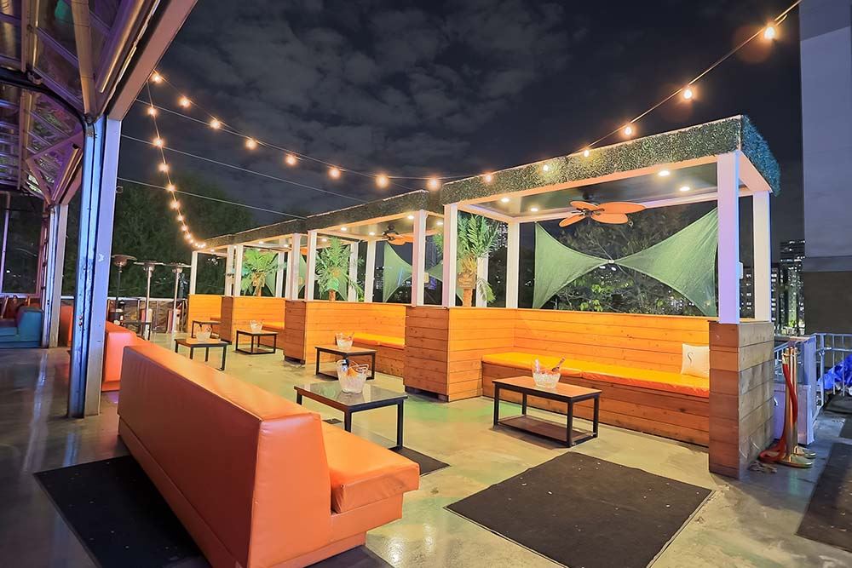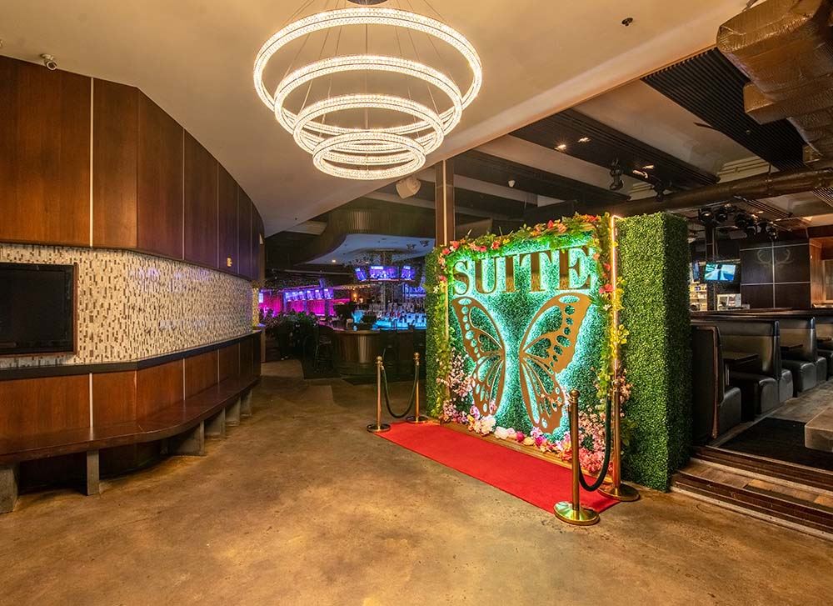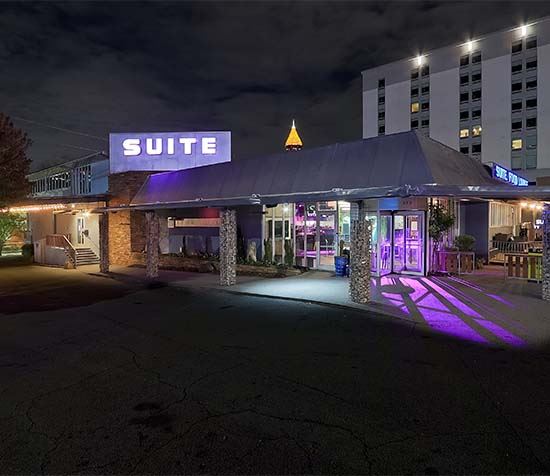About Suite Food Lounge
Suite Food Lounge – where unforgettable moments are crafted. Nestled in the heart of downtown Atlanta, Suite Food Lounge has been the backdrop for over a decade of extraordinary experiences, seamlessly blending upscale dining, vibrant nightlife, and chic event spaces.
By day, bask in the warmth of our sunlit terrace, The Terrace, where we serve Southern brunch classics paired with refreshing cocktails. Meanwhile, indulge in handcrafted coffee at The Terrace Café, located in the sleek, private Moshi Lounge. As the sun sets, Suite Food Lounge transforms into the ultimate nightlife destination, offering an eclectic mix of live jazz performances, comedy shows, curated happy hours, and unforgettable parties spread across our Dining Room, Lounge, and stunning Greenhaus Rooftop.
Our venue is a playground of possibilities with five versatile spaces that can be customized to fit your vision. Whether you're hosting an intimate gathering or a grand celebration, our food, beverage, photography, videography, and decor packages ensure that every detail is designed to perfection—leaving you free to make lasting memories or trust us to bring your dreams to life.
Event Spaces
Dining Room
Greenhaus Rooftop
Moshi Private Lounge
The Terrace
Neighborhood
Venue Types
Amenities
- ADA/ACA Accessible
- Full Bar/Lounge
- Fully Equipped Kitchen
- On-Site Catering Service
- Outdoor Function Area
- Valet Parking
- Wireless Internet/Wi-Fi
Features
- Max Number of People for an Event: 1000
- Number of Event/Function Spaces: 4
