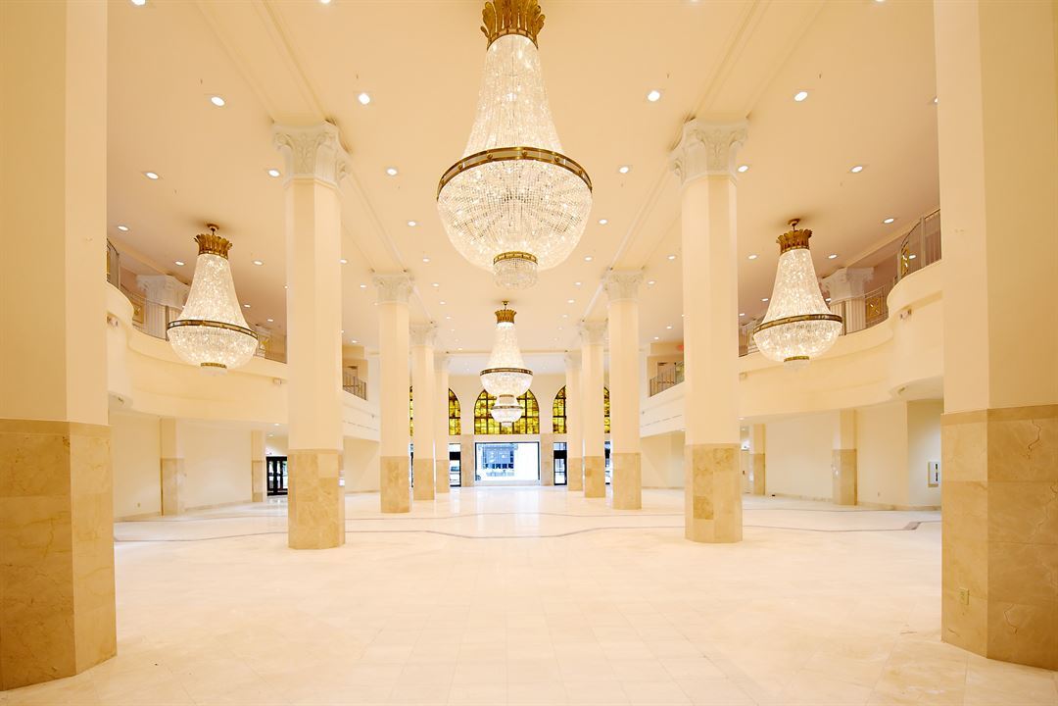
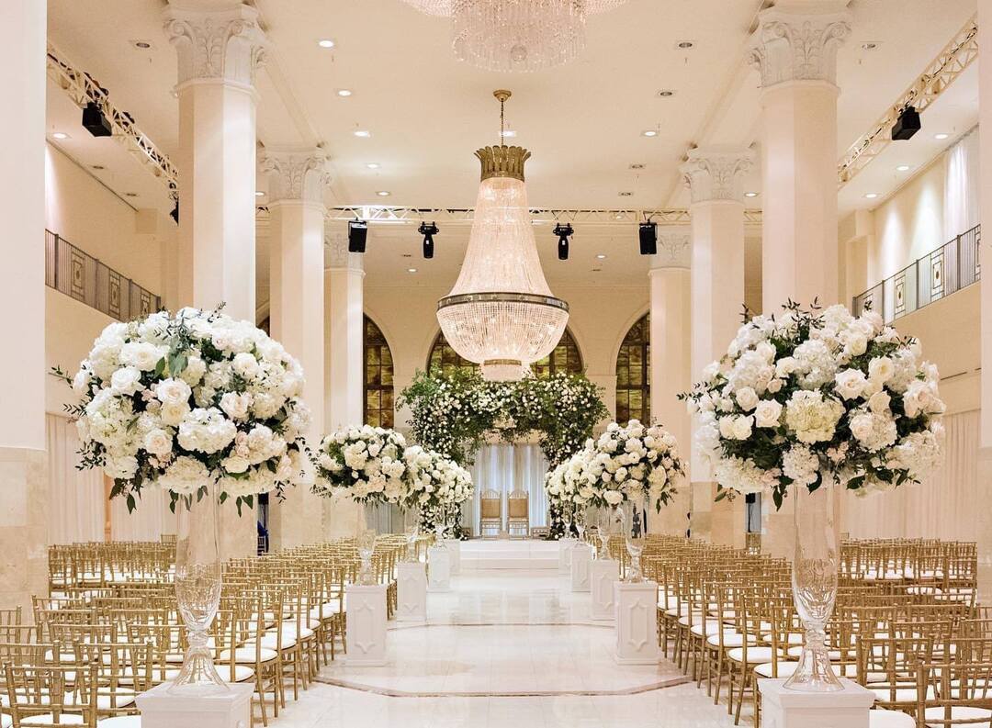
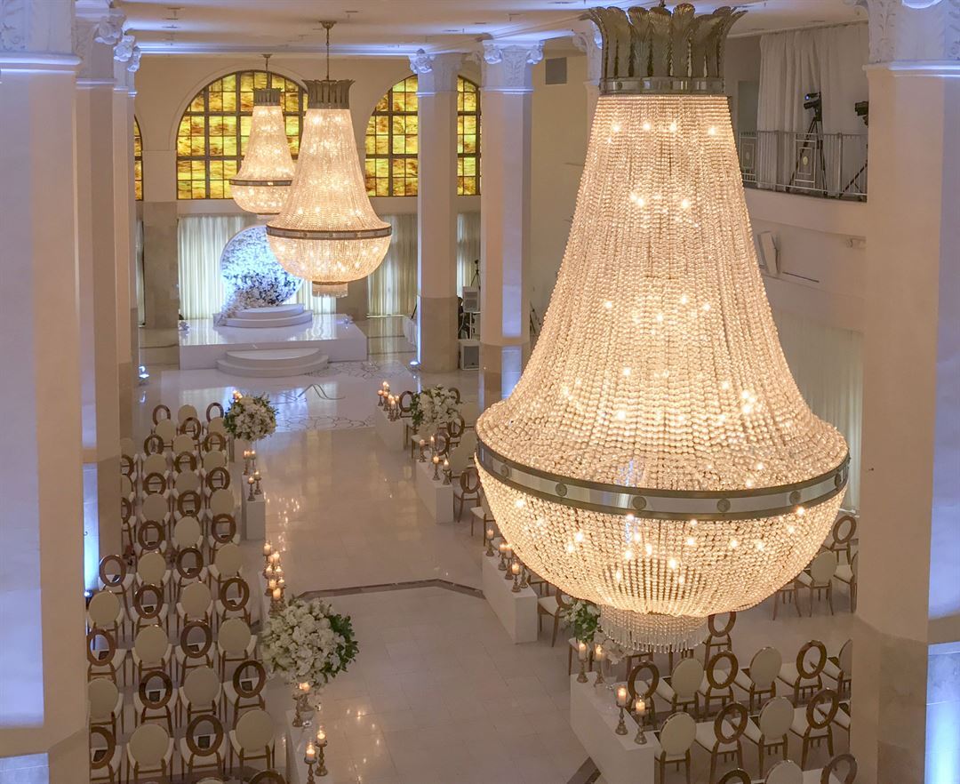
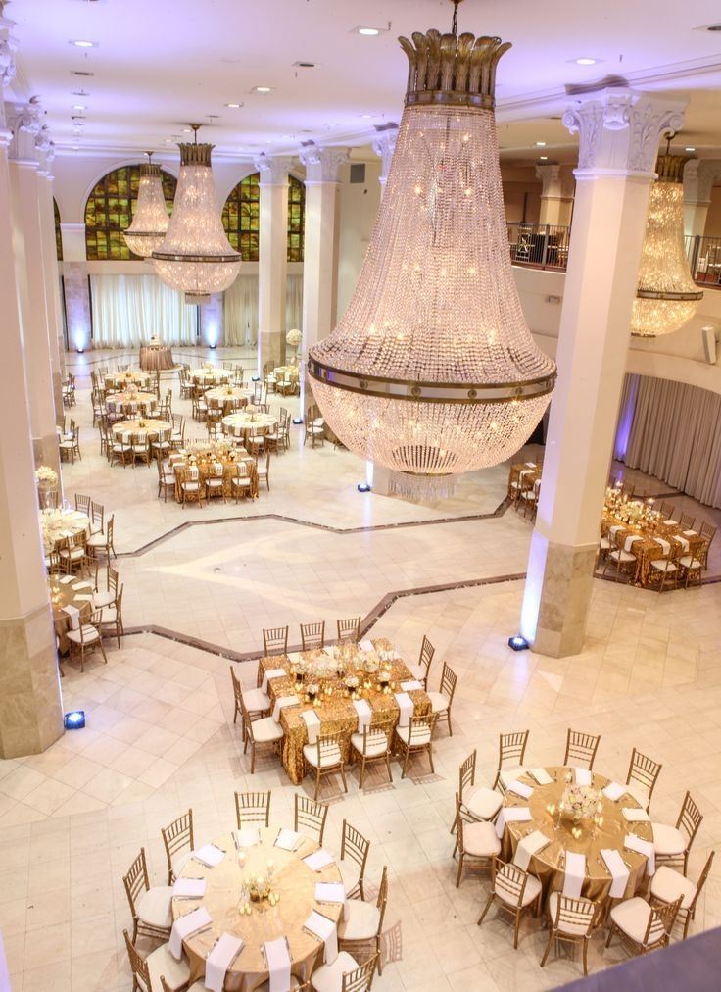
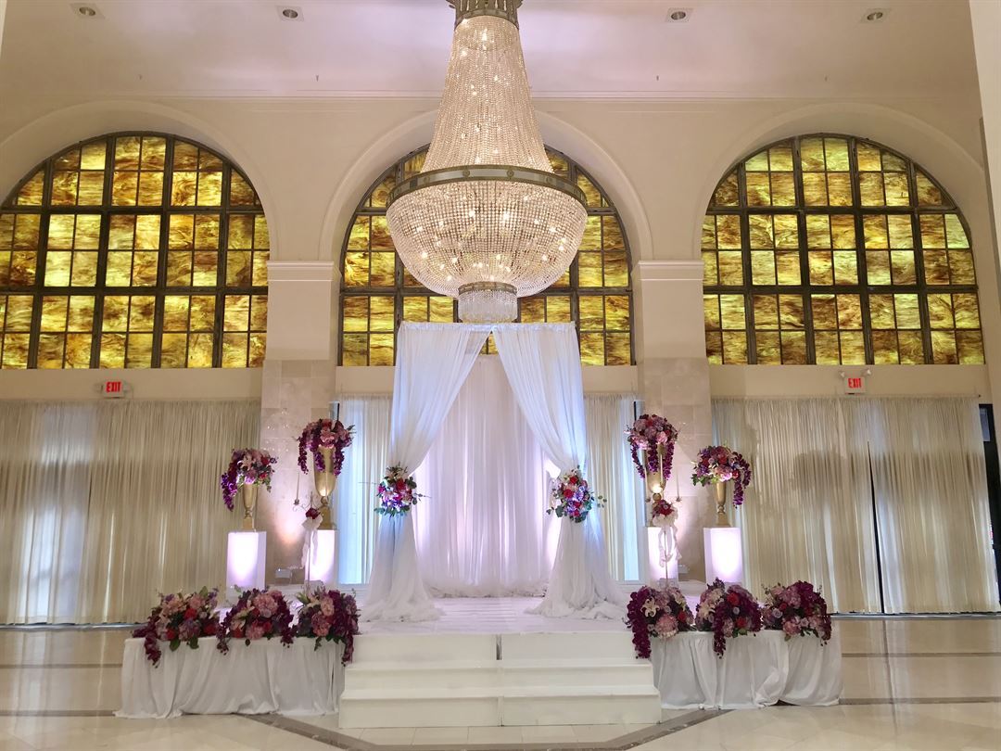



























Southern Exchange Ballrooms
200 Peachtree St NW, 200 Peachtree Street NW, Atlanta, GA
5,000 Capacity
$1,000 to $10,000 for 50 Guests
Rich History Meets Modern Elegance in Downtown Atlanta
Offering a balance of deep historical significance and contemporary glamour, Southern Exchange Ballrooms is the premier event venue located in the heart of Downtown Atlanta.
Weddings, corporate events, conferences, conventions, parties and celebrations take on a new meaning at this Downtown Atlanta premier historic event space. Designed by Philip Shutze, Atlanta’s famous classical architect, and opened in 1927, Southern Exchange Ballrooms is the elegance of a bygone era beautifully transformed for today to showcase your life’s and your business’ special moments.
The six distinct event spaces of Southern Exchange Ballrooms lend themselves well to hosting business events and conventions as well as social gatherings. Within walking distance of several of Atlanta’s best hotels and easily accessible via public transportation, Southern Exchange Ballrooms couples an exquisite atmosphere with unbeatable convenience.
Event Pricing
Room Rental
$1,500 - $6,000
per event
Daytime Catering
25 people min
$20 - $55
per person
Bar Packages
25 people min
$35 - $70
per person
Evening Catering
25 people min
$39 - $125
per person
Events At Our Venue
$100 - $200
per person
Event Spaces
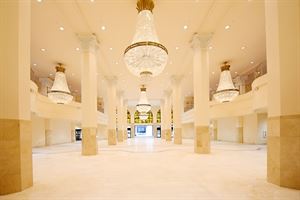
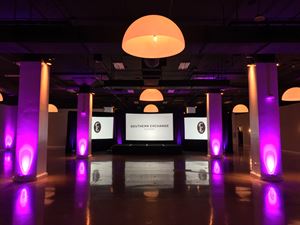
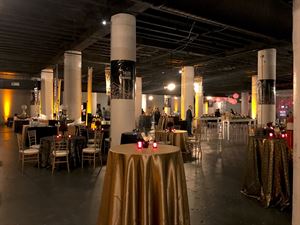
General Event Space
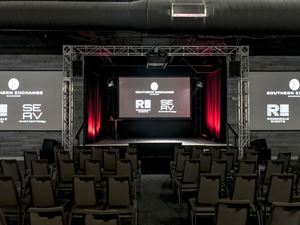
General Event Space
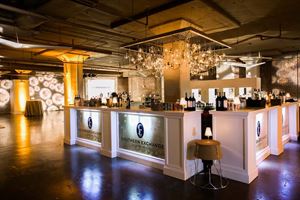
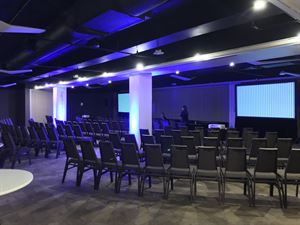
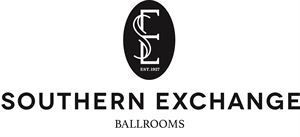
General Event Space
Additional Info
Neighborhood
Venue Types
Amenities
- ADA/ACA Accessible
- On-Site Catering Service
- Wireless Internet/Wi-Fi
Features
- Max Number of People for an Event: 5000
- Number of Event/Function Spaces: 10
- Special Features: Certified Master Chef Rich Rosendale has partnered with Southern Exchange as the exclusive in-house catering: Rosendale Events along with our full service design and audio visual partner companies. SEAV Event Technology and B. Worley Productions.
- Total Meeting Room Space (Square Feet): 140,000
- Year Renovated: 2016