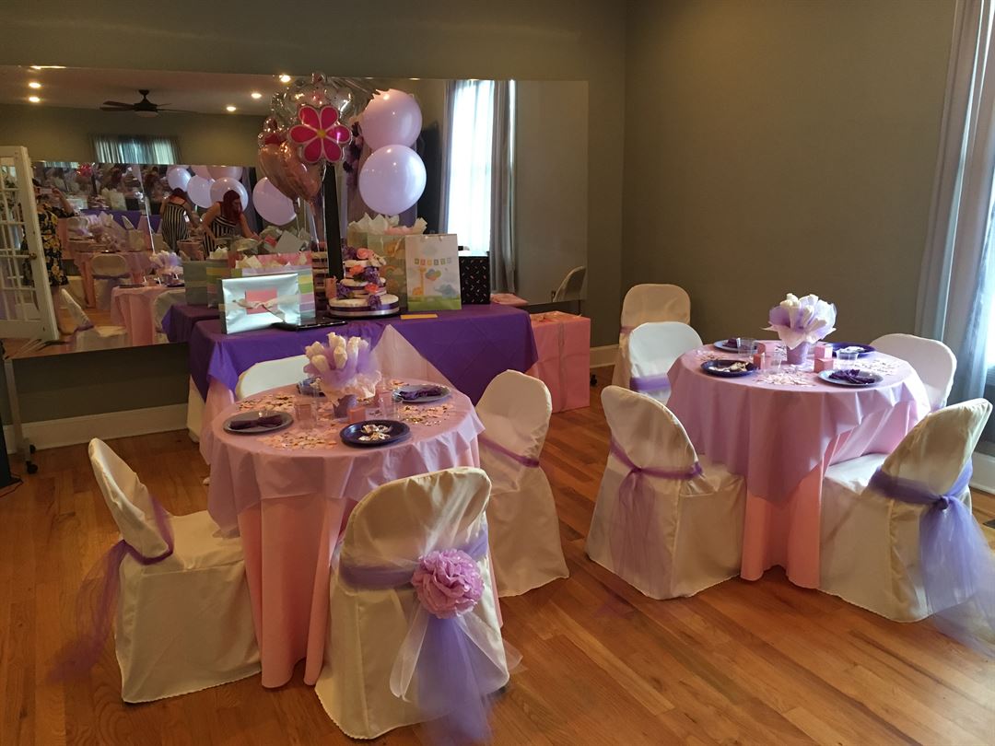
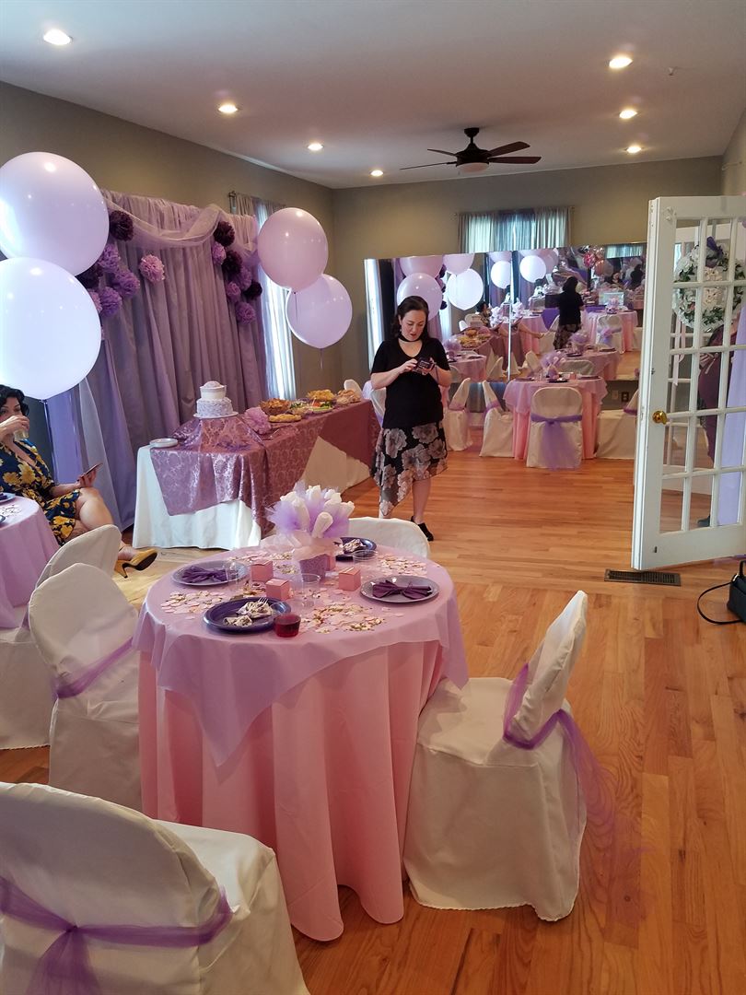
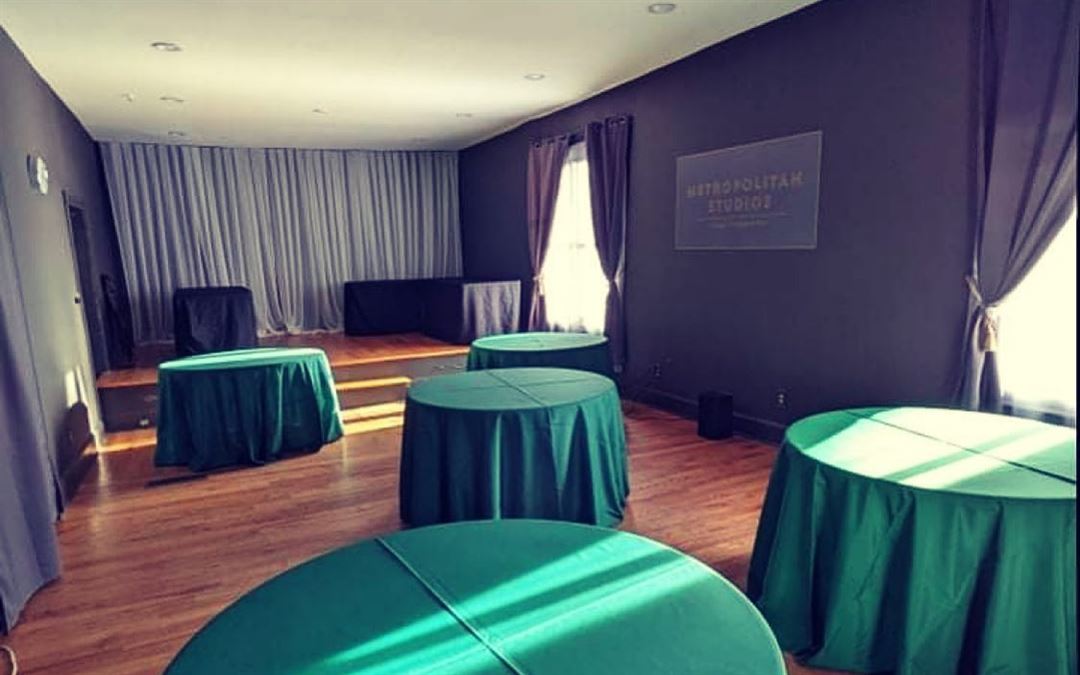
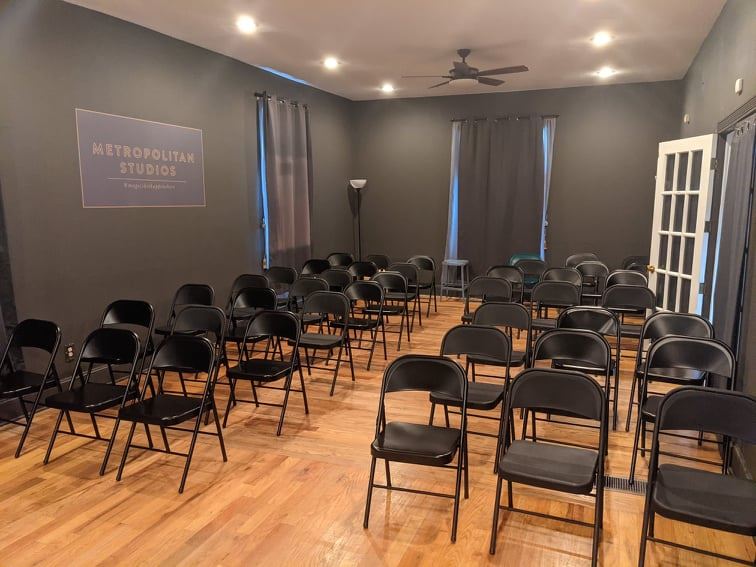
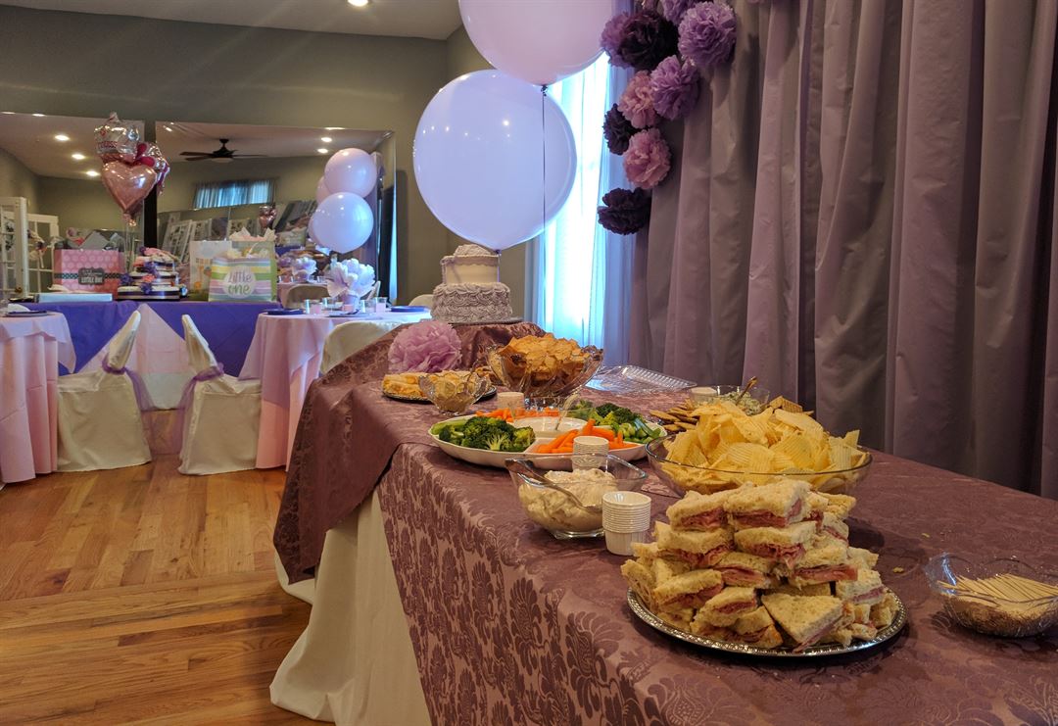







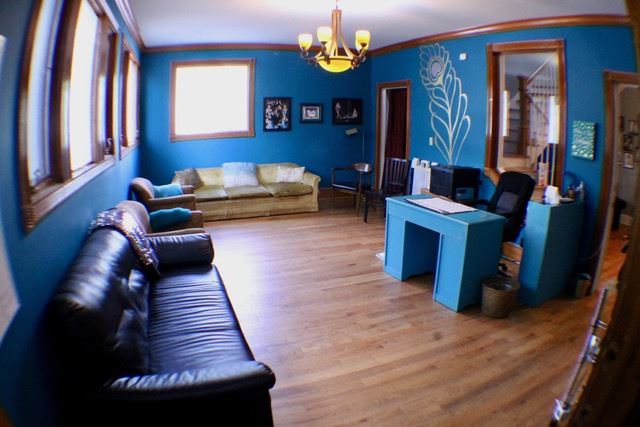
Metropolitan Studios, Inc
1259 Metropolitan Ave SE, Atlanta, GA
75 Capacity
$200 to $600 / Event
A unique space in the heart of the East Atlanta Village. We are the perfect venue for small intimate events, parties, corporate gatherings, meet ups, rehearsals, photo shoots, pop up shops, baby showers and more! Offering over 1,000 sf of usable space, a fully functioning kitchen, multiple rooms, portable mirrors, sound equipment and more - we are perfect for your next small event!
Through identifying the importance of artistic self-expression, representation of marginalized communities, and the need for an inclusive and safe space for individuals; Metropolitan Studios was born. Celebrating diverse artists and makers, Metropolitan Studios is so much more than just a studio - it is an artistic haven.
Event Pricing
Hourly Rate
75 people max
$50 - $150
per hour
Event Spaces



Additional Info
Neighborhood
Venue Types
Amenities
- ADA/ACA Accessible
- Fully Equipped Kitchen
- Outside Catering Allowed
- Wireless Internet/Wi-Fi
Features
- Max Number of People for an Event: 75
- Number of Event/Function Spaces: 2
- Special Features: Metropolitan Studios provides a versatile event space. Two studios, one with a stage, two separate lobbies, 3 mounted TVs, a mounted projector and screen, soundboard and amp system, a kitchen, customizable overhead and curtain lighting, and more.
- Year Renovated: 2016