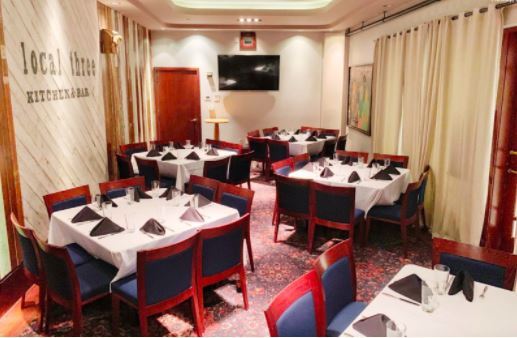
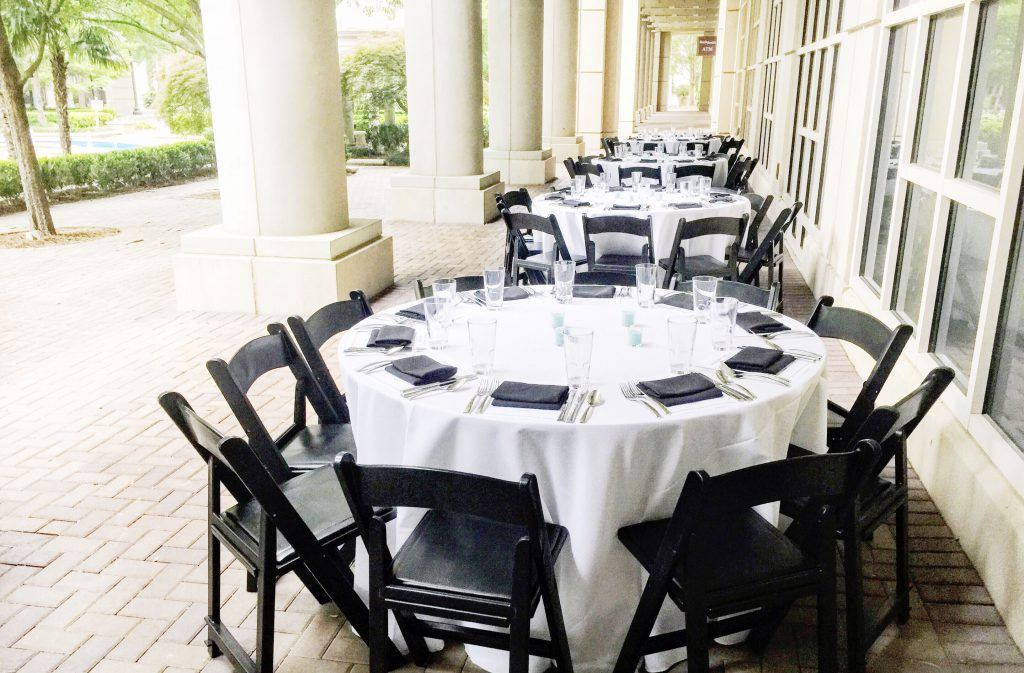
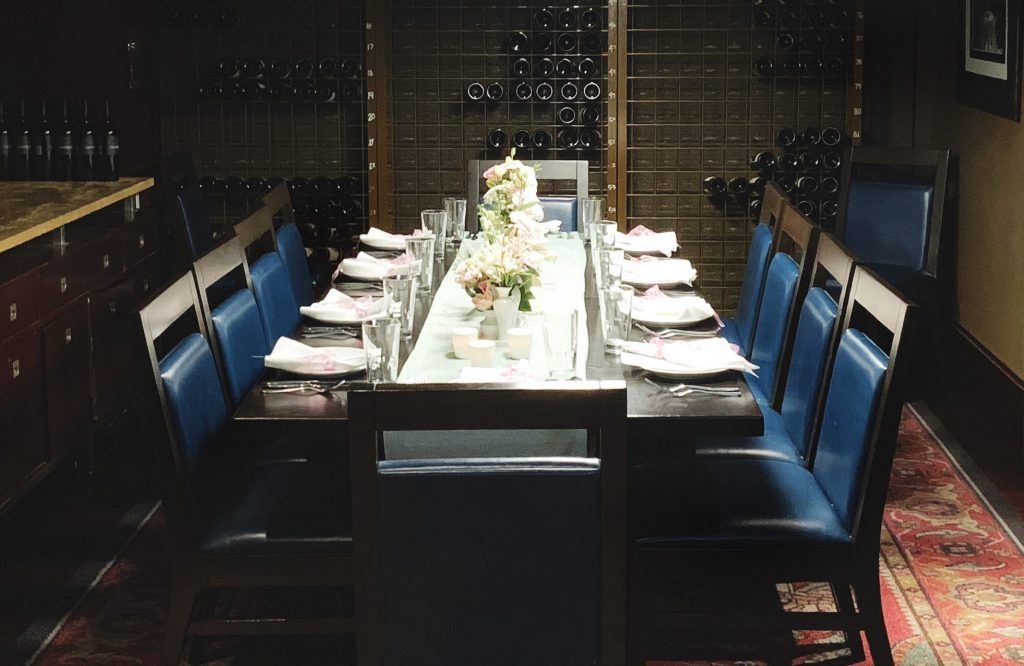
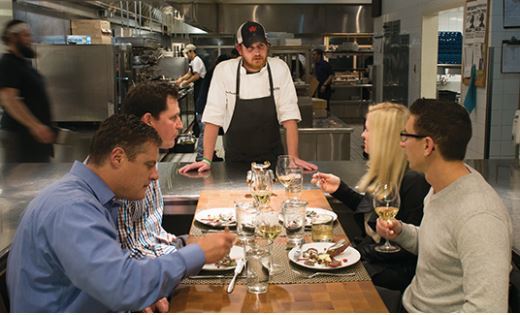
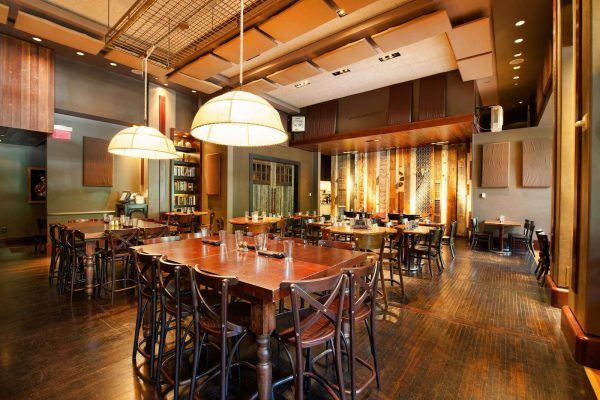



Local Three
3290 Northside Pkwy, Ste 120, Atlanta, GA
200 Capacity
There are a variety of group dining options available here at Local Three featuring some of the freshest food in Atlanta! Whether you’re looking for private dining in Atlanta, semi-private, or communal – we’ve got you covered. Our team is able to accommodate groups of any size in settings ranging from casual to more formal as required. We’re also happy to provide the best catering in Atlanta at an event at a venue of your choice in Buckhead or anywhere in the greater Atlanta area. Check out our group dining options below, and feel free to reach out to us if you have any questions about our event spaces.
Event Pricing
Chef's Table
4 people max
$175 per person
Event Spaces
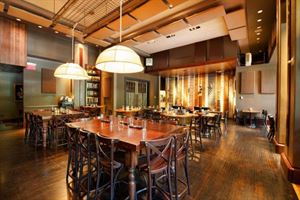
Restaurant/Lounge
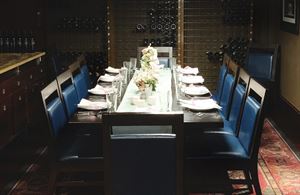
Private Dining Room

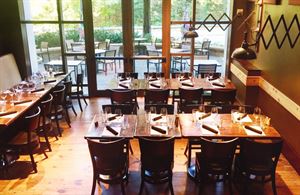
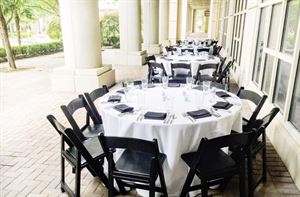
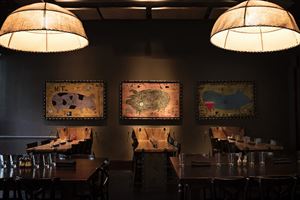
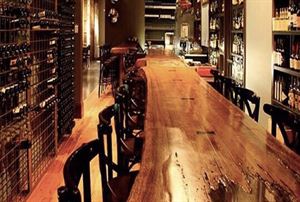
Restaurant/Lounge
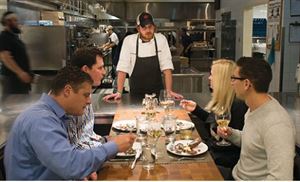
Additional Info
Venue Types
Amenities
- Full Bar/Lounge
- On-Site Catering Service
Features
- Max Number of People for an Event: 200