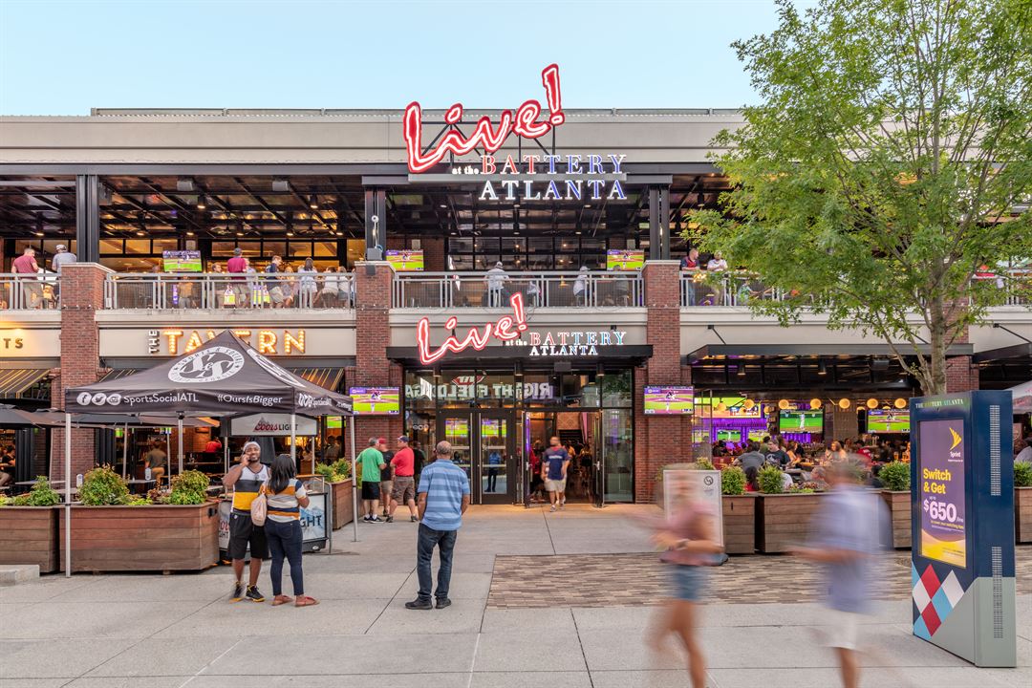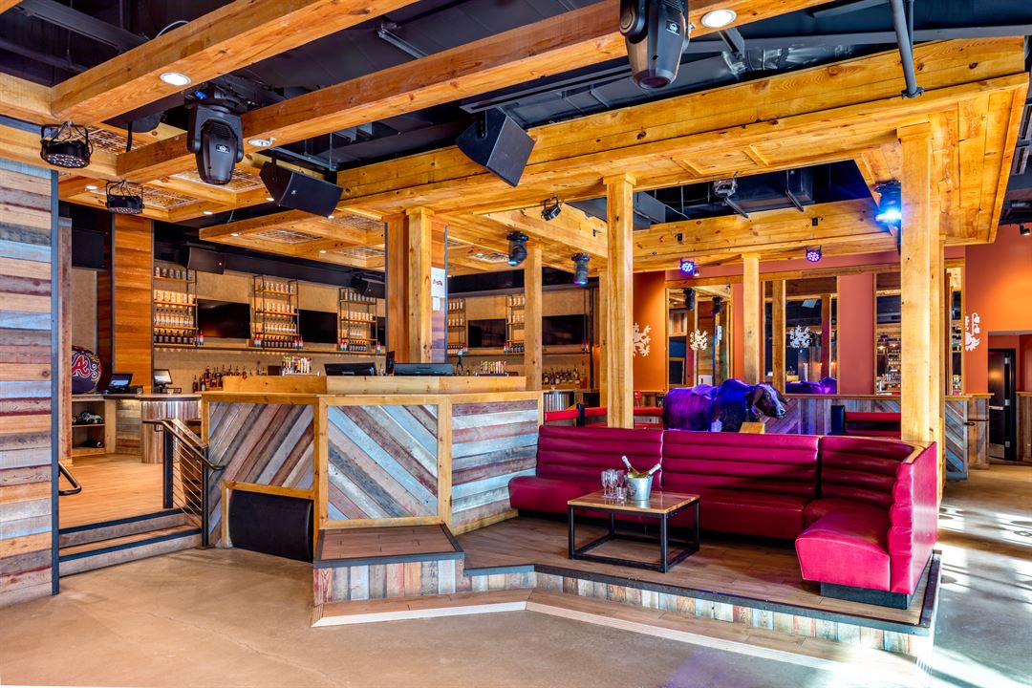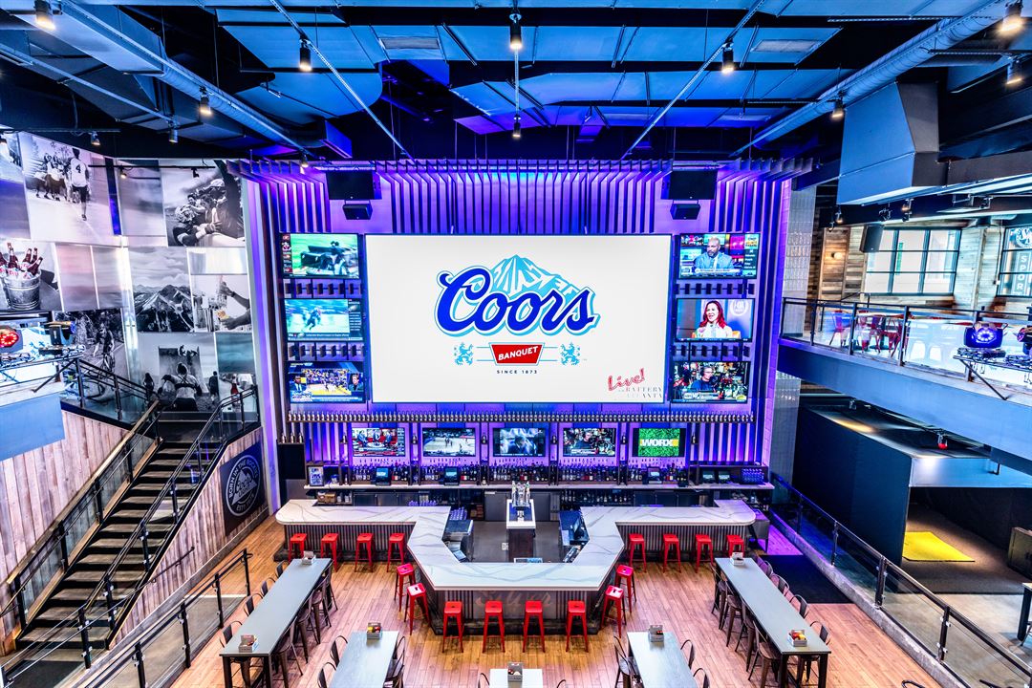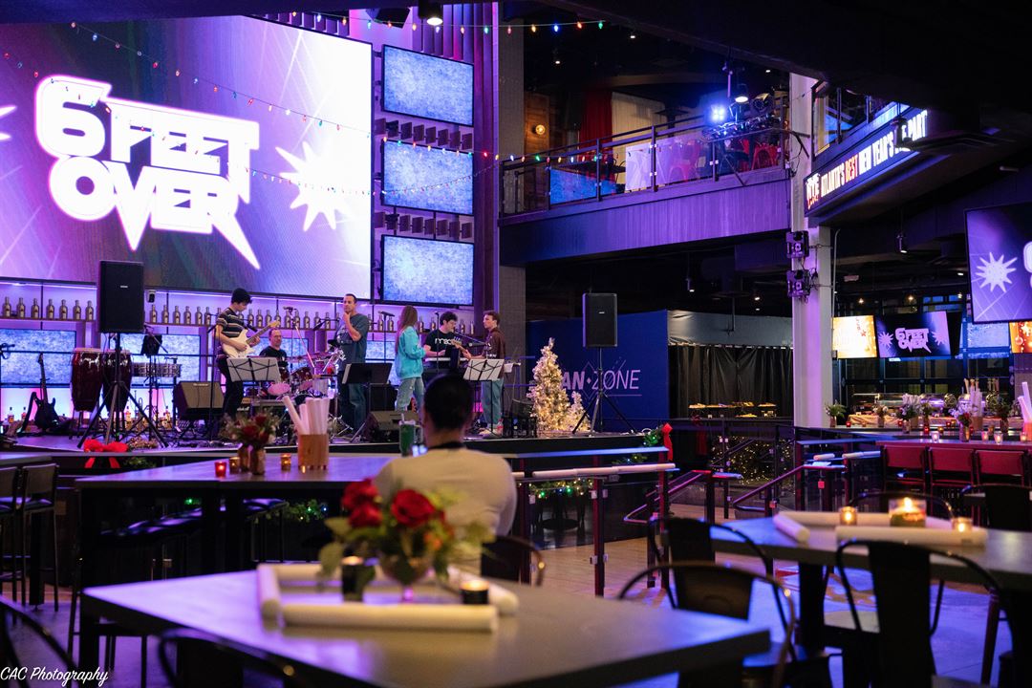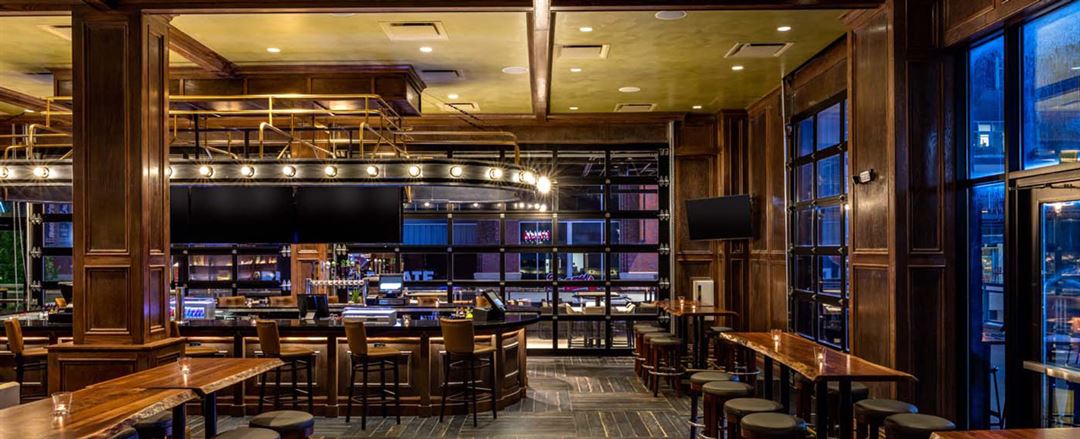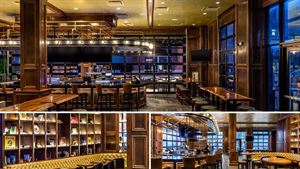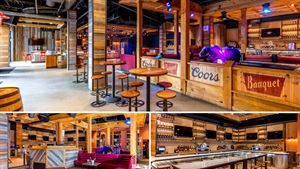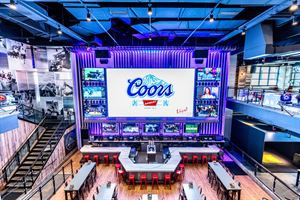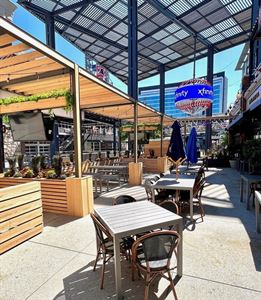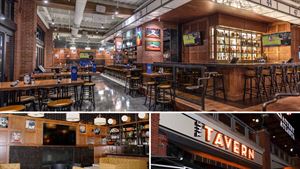Live At The Battery Atlanta
825 Battery Ave SE, Suite 600, Atlanta, GA
Capacity: 1,500 people
About Live At The Battery Atlanta
Located within Live at the Battery Atlanta and next to Truist Park, we offer the flexibility for any of your private events of any size or budget for up to 1,200 guests. From happy hours with colleagues, business presentations on our 32 ft. LED TV screen, and corporate dinners, to galas, banquets, concerts, receptions, and sports viewing, our team at Live! at the Battery is here to make your event come to life.
Event Spaces
A Coors Banquet Bar
PBR Atlanta
Sports & Social
Tavern & Blue Moon Beer Garden
The Tavern
Venue Types
Amenities
- ADA/ACA Accessible
- Full Bar/Lounge
- Fully Equipped Kitchen
- On-Site Catering Service
- Outdoor Function Area
- Wireless Internet/Wi-Fi
Features
- Max Number of People for an Event: 1500
- Number of Event/Function Spaces: 10
