Le Méridien Atlanta Perimeter
- Map
-
Phone
770-396-6800
- www.marriott.com
- Capacity: 300 people
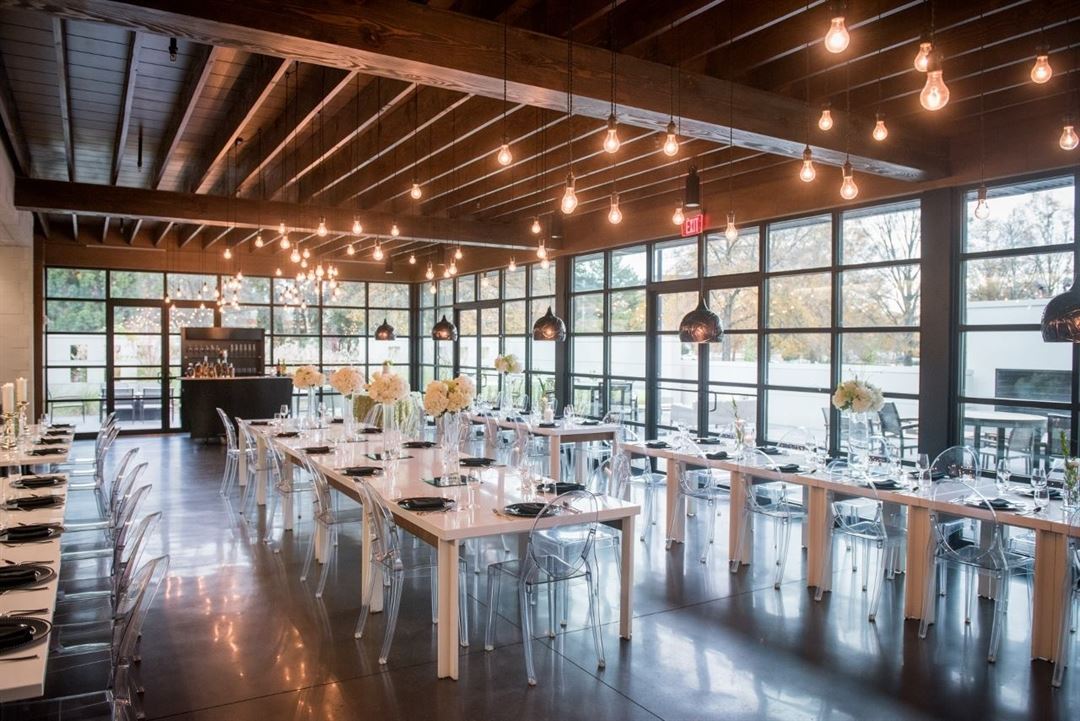
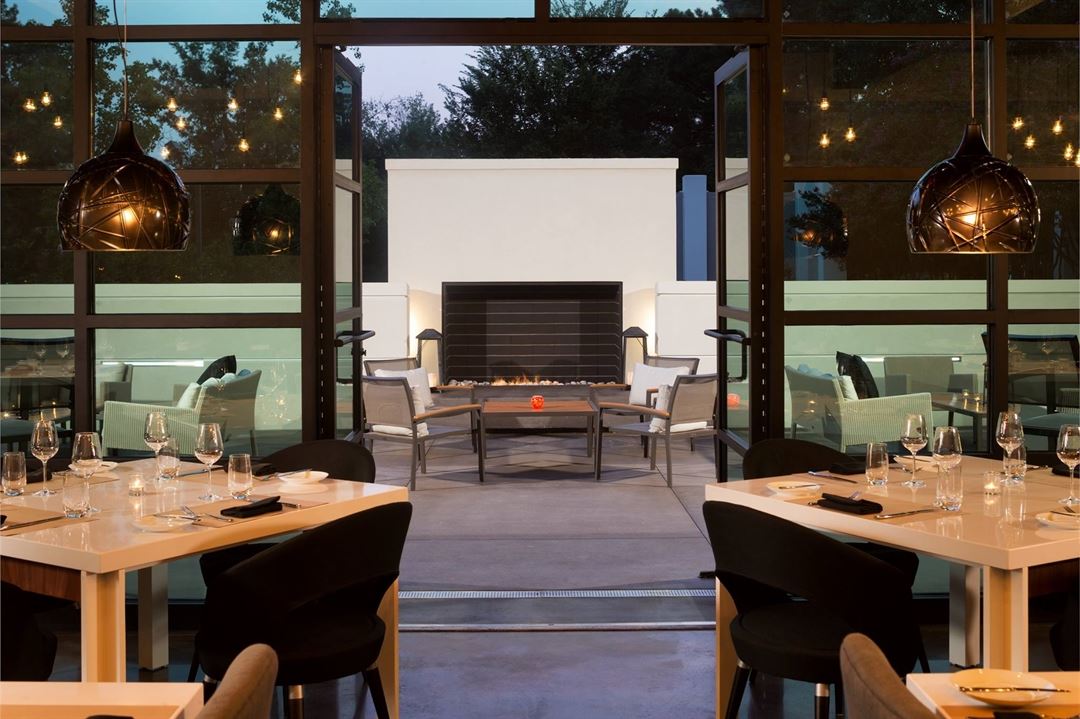

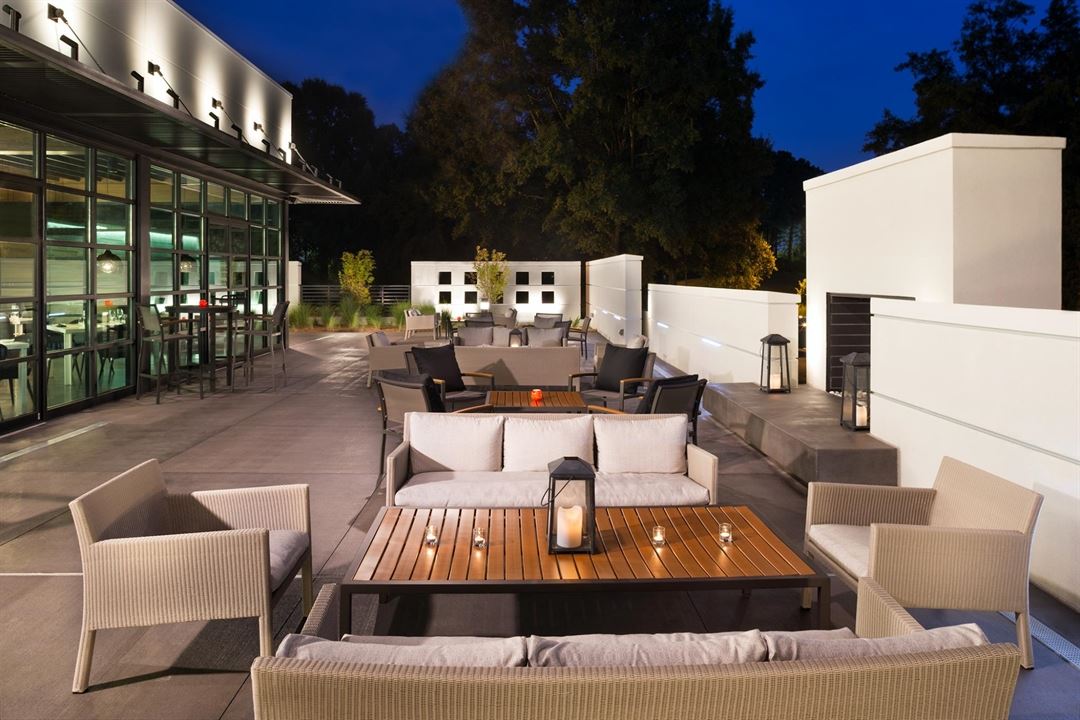
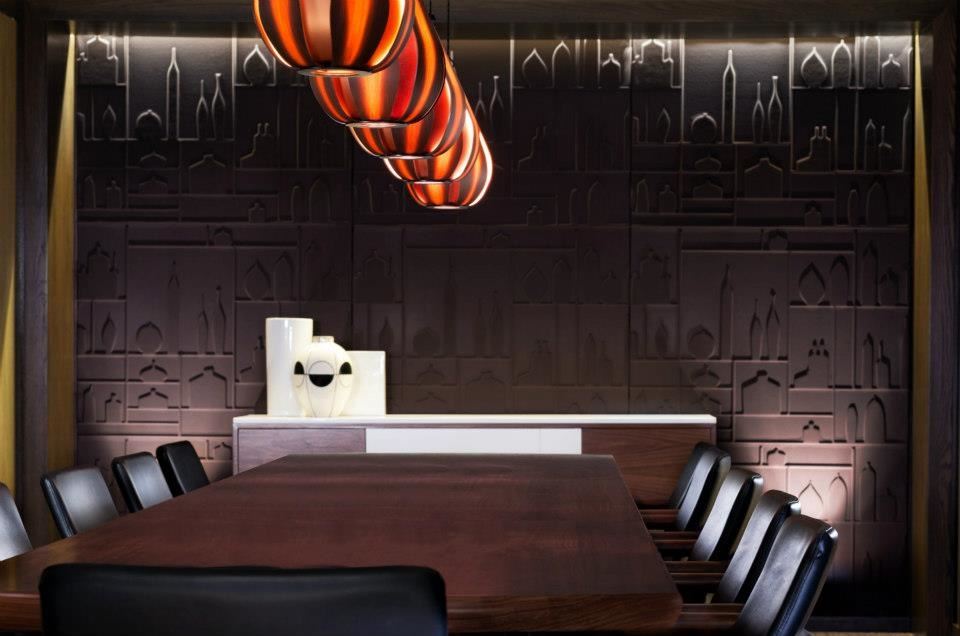
















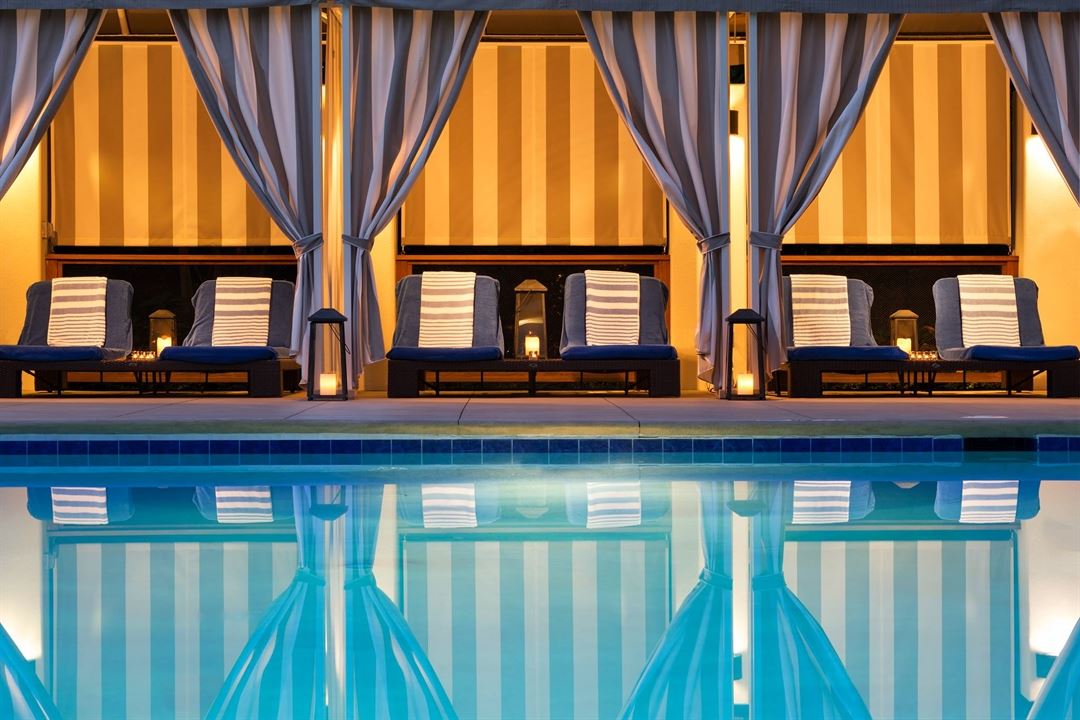
Le Méridien Atlanta Perimeter
About Le Méridien Atlanta Perimeter
Event Spaces
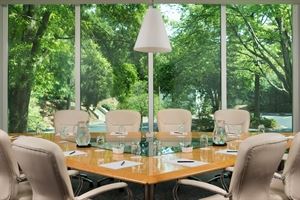
Fixed Board Room
See Details

Supported Layouts and Capacities

Capacity: 12 People

Capacity: 30 People
Amenities
- Wireless Internet/Wi-Fi
Features
- Special Features: Teleconferencing System, Natural Lighting, Public Address System, Video Conferencing Services, Audio Visual Equipment and Technicians
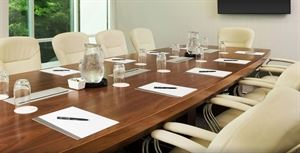
Fixed Board Room
See Details

Supported Layouts and Capacities

Capacity: 12 People
Amenities
- Wireless Internet/Wi-Fi
Features
- Floor Number: 1
- Special Features: Teleconferencing System, Natural Lighting, Public Address System, Video Conferencing Services, Audio Visual Equipment and Technicians
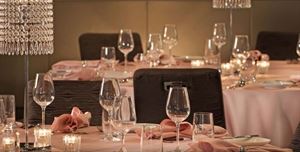
General Event Space
See Details

Supported Layouts and Capacities

Capacity: 240 People

Capacity: 192 People

Capacity: 75 People

Capacity: 500 People

Capacity: 370 People

Capacity: 90 People
Amenities
- Portable Walls
- Wireless Internet/Wi-Fi
Features
- Floor Number: 1
- Special Features: Teleconferencing System, Natural Lighting, Public Address System, Video Conferencing Services, Audio Visual Equipment and Technicians
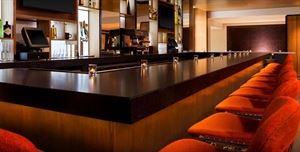
Restaurant/Lounge
See Details

Supported Layouts and Capacities
Amenities
- Full Bar/Lounge
Features
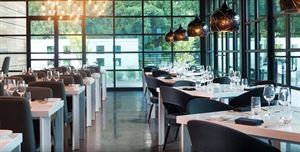
Restaurant/Lounge
See Details

Supported Layouts and Capacities
Amenities
- Full Bar/Lounge
Features
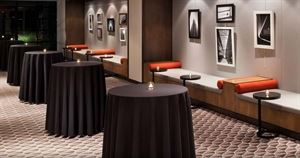
Pre-Function
See Details

Supported Layouts and Capacities

Capacity: 200 People
Amenities
- Wireless Internet/Wi-Fi
Features
- Floor Number: 1
- Special Features: Teleconferencing System, Natural Lighting, Public Address System, Video Conferencing Services, Audio Visual Equipment and Technicians
General Event Space
See Details
Supported Layouts and Capacities

Capacity: 50 People

Capacity: 30 People

Capacity: 30 People

Capacity: 80 People

Capacity: 60 People

Capacity: 27 People
Amenities
- Wireless Internet/Wi-Fi
Features
- Special Features: Teleconferencing System, Natural Lighting, Public Address System, Video Conferencing Services, Audio Visual Equipment and Technicians
General Event Space
See Details
Supported Layouts and Capacities

Capacity: 50 People

Capacity: 30 People

Capacity: 30 People

Capacity: 80 People

Capacity: 60 People

Capacity: 27 People
Amenities
- Wireless Internet/Wi-Fi
Features
- Special Features: Teleconferencing System, Natural Lighting, Public Address System, Video Conferencing Services, Audio Visual Equipment and Technicians
Fixed Board Room
See Details
Supported Layouts and Capacities

Capacity: 70 People

Capacity: 40 People

Capacity: 12 People

Capacity: 80 People

Capacity: 30 People
Amenities
- Wireless Internet/Wi-Fi
Features
- Floor Number: 1
- Special Features: Teleconferencing System, Natural Lighting, Public Address System, Video Conferencing Services, Audio Visual Equipment and Technicians
General Event Space
See Details
Supported Layouts and Capacities

Capacity: 30 People

Capacity: 24 People

Capacity: 24 People

Capacity: 18 People

Capacity: 60 People

Capacity: 35 People

Capacity: 18 People
Amenities
- Portable Walls
- Wireless Internet/Wi-Fi
Features
- Floor Number: 1
- Special Features: Teleconferencing System, Natural Lighting, Public Address System, Video Conferencing Services, Audio Visual Equipment and Technicians
General Event Space
See Details
Supported Layouts and Capacities

Capacity: 70 People

Capacity: 51 People

Capacity: 51 People

Capacity: 110 People

Capacity: 70 People

Capacity: 30 People
Amenities
- Portable Walls
- Wireless Internet/Wi-Fi
Features
- Floor Number: 1
- Special Features: Teleconferencing System, Natural Lighting, Public Address System, Video Conferencing Services, Audio Visual Equipment and Technicians
General Event Space
See Details
Supported Layouts and Capacities

Capacity: 30 People

Capacity: 24 People

Capacity: 18 People

Capacity: 60 People

Capacity: 35 People

Capacity: 18 People
Amenities
- Portable Walls
- Wireless Internet/Wi-Fi
Features
- Floor Number: 1
- Special Features: Teleconferencing System, Natural Lighting, Public Address System, Video Conferencing Services, Audio Visual Equipment and Technicians
General Event Space
See Details
Supported Layouts and Capacities

Capacity: 50 People

Capacity: 36 People

Capacity: 36 People

Capacity: 90 People

Capacity: 70 People

Capacity: 30 People
Amenities
- Wireless Internet/Wi-Fi
Features
- Floor Number: 1
- Special Features: Teleconferencing System, Natural Lighting, Public Address System, Video Conferencing Services, Audio Visual Equipment and Technicians
General Event Space
See Details
Supported Layouts and Capacities

Capacity: 30 People

Capacity: 20 People

Capacity: 20 People

Capacity: 65 People

Capacity: 50 People

Capacity: 20 People
Amenities
- Wireless Internet/Wi-Fi
Features
- Special Features: Teleconferencing System, Natural Lighting, Public Address System, Video Conferencing Services, Audio Visual Equipment and Technicians
Fixed Board Room
See Details
Supported Layouts and Capacities

Capacity: 10 People

Capacity: 12 People

Capacity: 8 People

Capacity: 16 People
Amenities
- Wireless Internet/Wi-Fi
Features
- Floor Number: 1
- Special Features: Teleconferencing System, Natural Lighting, Public Address System, Video Conferencing Services, Audio Visual Equipment and Technicians
- Hotel/Resort/Lodge
- Full Bar/Lounge
- Outdoor Pool
- Wireless Internet/Wi-Fi
- Max Number of People for an Event: 300
- Number of Event/Function Spaces: 13
- Total Meeting Room Space (Square Feet): 1,100
- Year Renovated: 1998