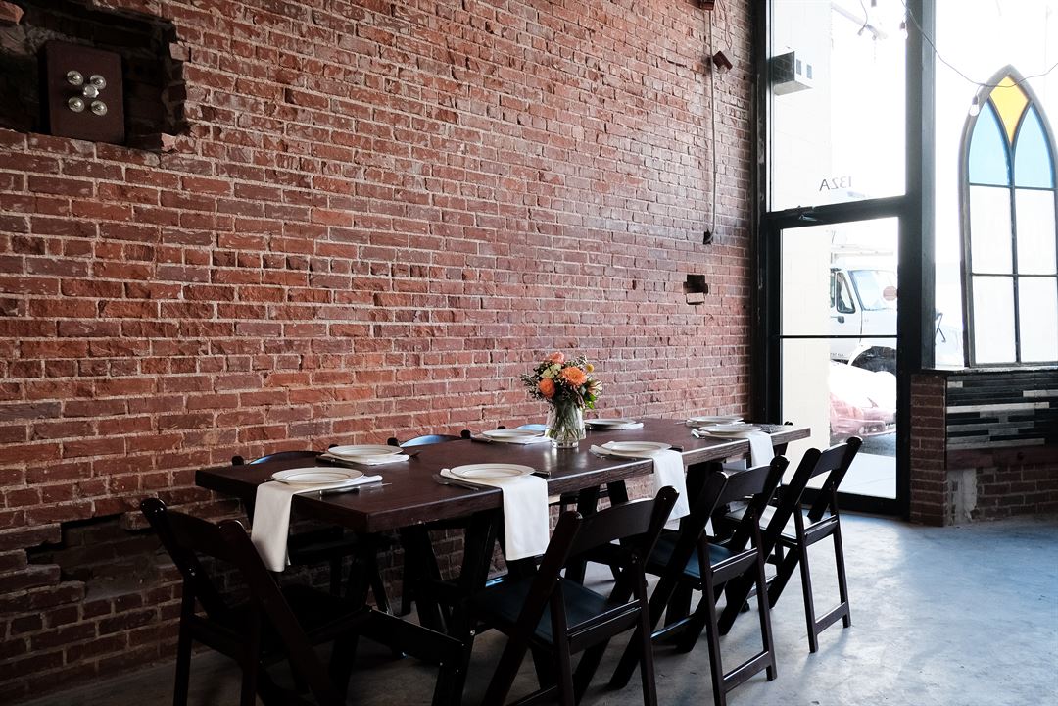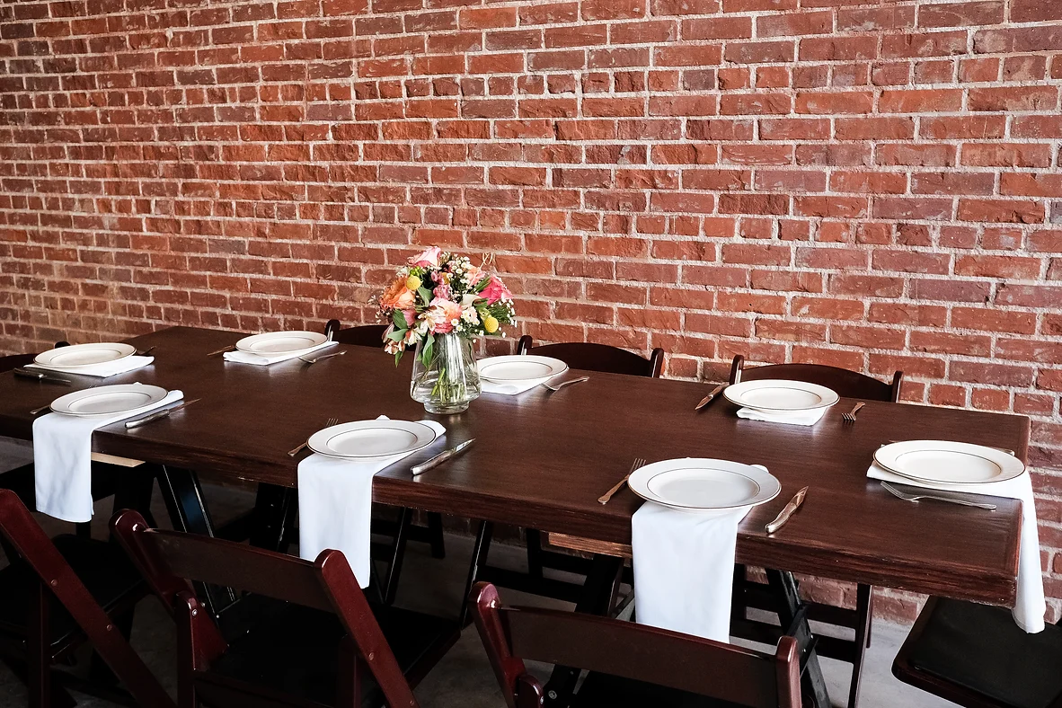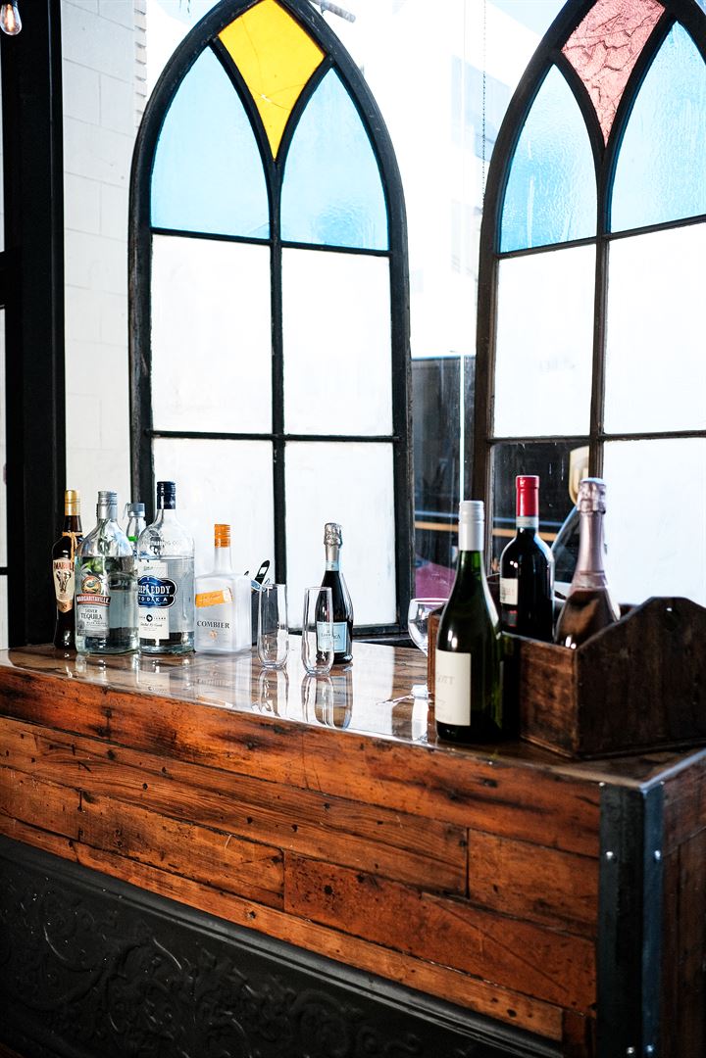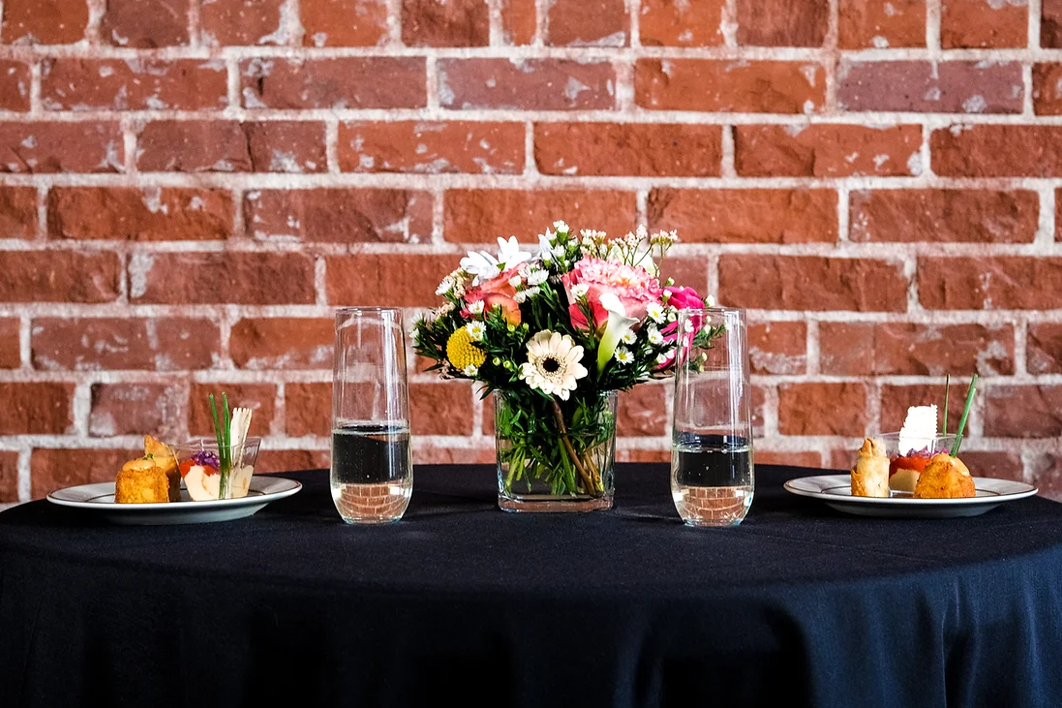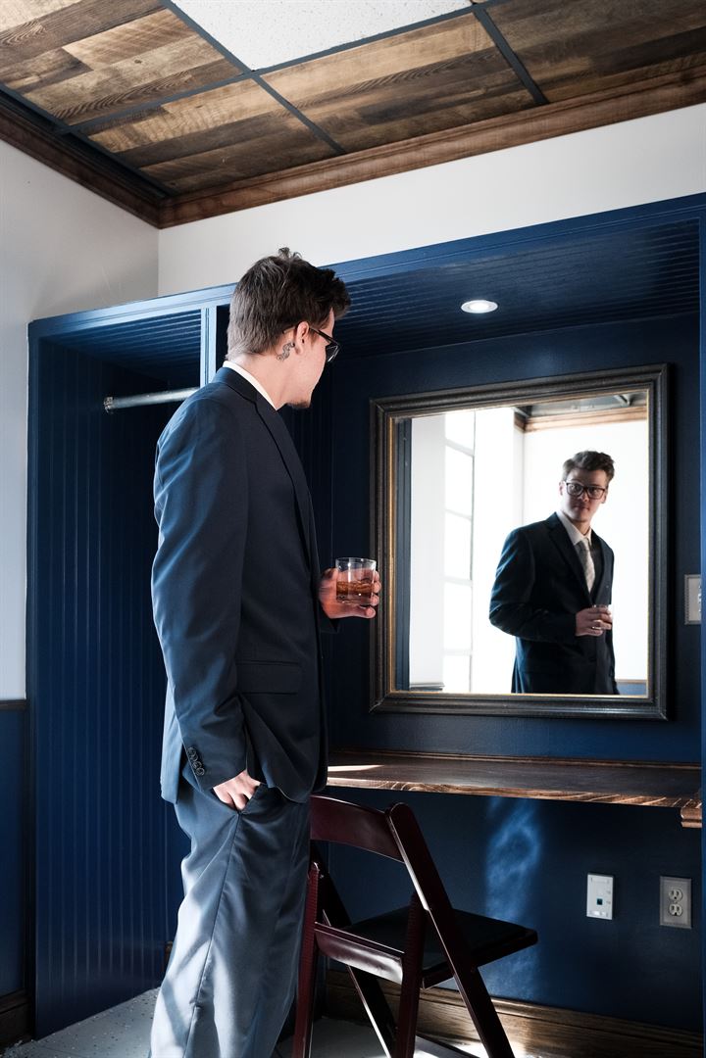Journeyman's Hall
132 Mitchell Street, Suite B, Atlanta, GA
Capacity: 225 people
About Journeyman's Hall
Journeyman's Hall is warm and inviting, featuring high ceilings and stained glass windows that pool natural light throughout the space. The main event space features beautiful red brick walls and wooden furniture that offers a warm and rustic feel. Before you say I do, you can prepare from the get-ready suites, which are complete with mirrors and lighting.
The Journeyman's Hall team would be honored to be a part of your fairytale. Journeyman Hall's staff handles staging and cleanup, so all you have to do is celebrate your love story. Wedding packages include catering, DJ , day of co-ordination, chairs, tables, and bar services. Contact the team today for more information on how they can host the wedding of your dreams.
?
Some of Journeyman's Halls Amenities include:
-Custom Built Estate Tables
-Bar Services
-China, Glassware, and Flatware
-Full Service Staffing
-Rosewood Padded Folding Chairs
-Vintage Industrial Decor and Lighting
-Custom Built Buffet Tables and Mobile Bars
-In-house DJ, lighting, & sound
-Full HD 1080p Wireless Projector
-Wedding Coordination
-Event Changing Suites
-Downtown Atlanta Location
-Walking Distance to State Farm Arena, GA State Capital, City Hall, Mercedes Benz Stadium;
Luxury, Convention, & Budget Hotels
Event Pricing
Room Rental
Attendees: 0-225
| Deposit is Required
| Pricing is for
all event types
Attendees: 0-225 |
$1,500 - $5,500
/event
Pricing for all event types
Event Spaces
Journeyman's Hall
Lott 77 Provisions
Neighborhood
Venue Types
Amenities
- ADA/ACA Accessible
- Full Bar/Lounge
- On-Site Catering Service
- Valet Parking
- Wireless Internet/Wi-Fi
Features
- Max Number of People for an Event: 225
- Number of Event/Function Spaces: 2
- Special Features: -In-house DJ, lighting, & sound -Wedding Coordination -Event Changing Suites -Downtown Atlanta -Walking Distance to State Farm Arena, GA State Capital, City Hall, Mercedes Benz Stadium; Luxury, Convention, & Budget Hotels
- Total Meeting Room Space (Square Feet): 4,400
- Year Renovated: 2023
