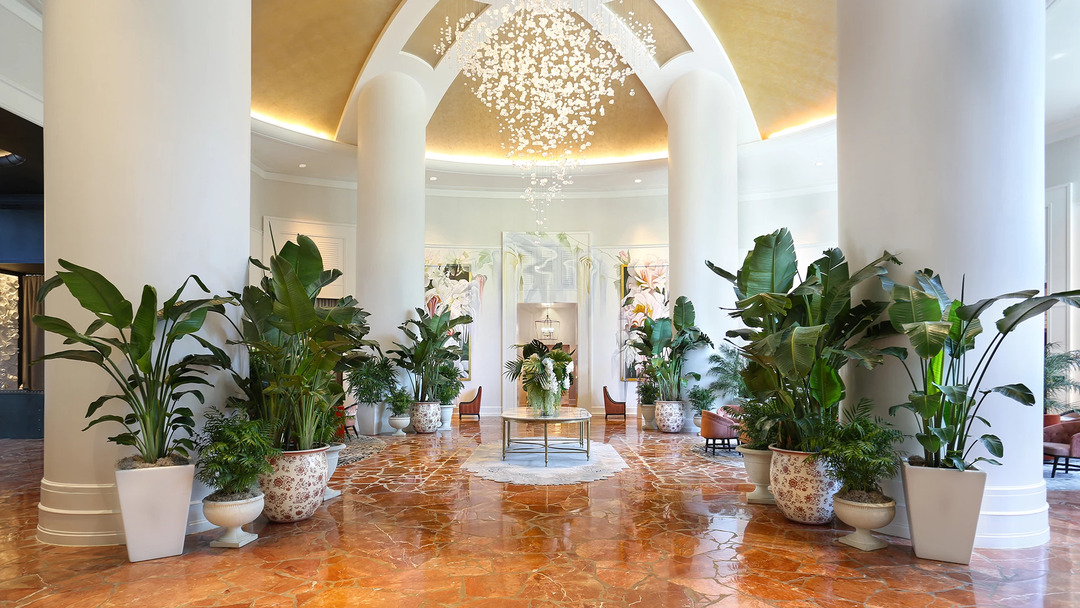
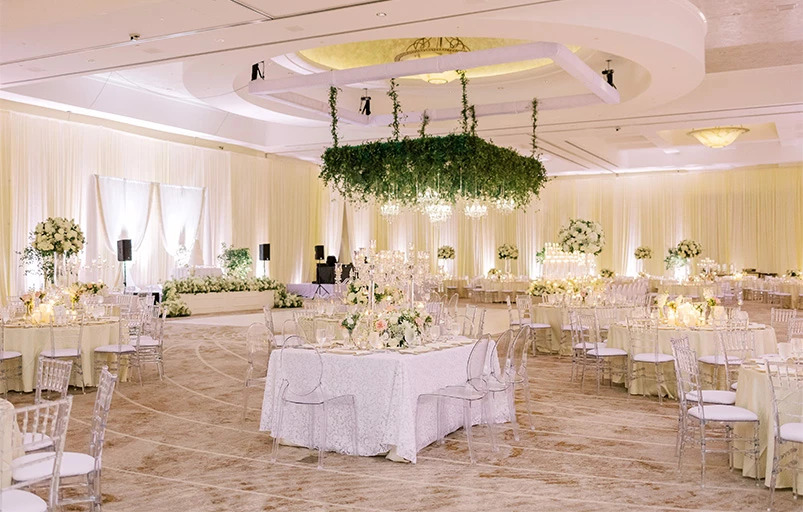
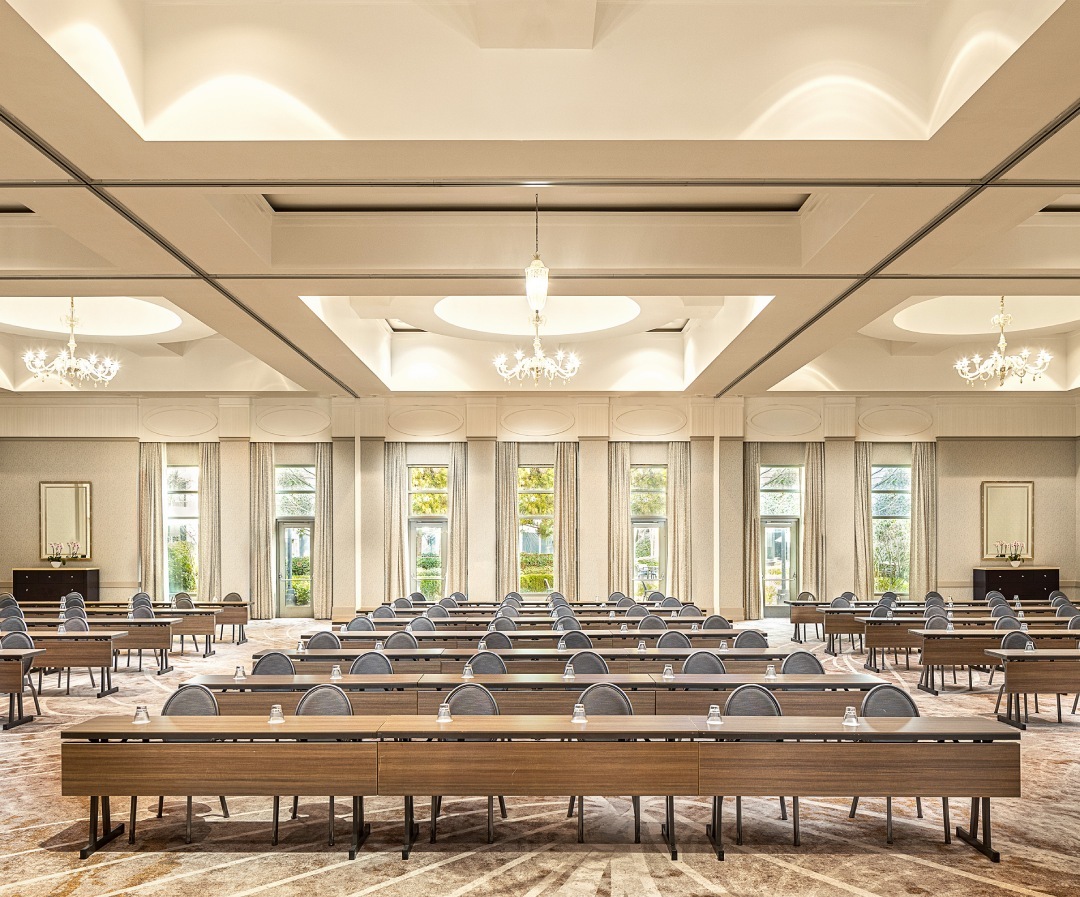
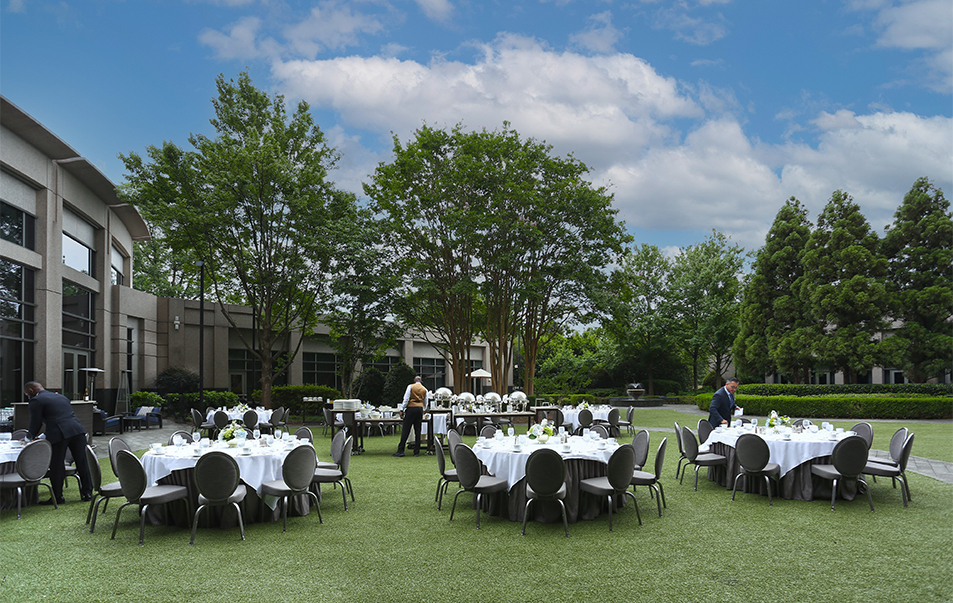
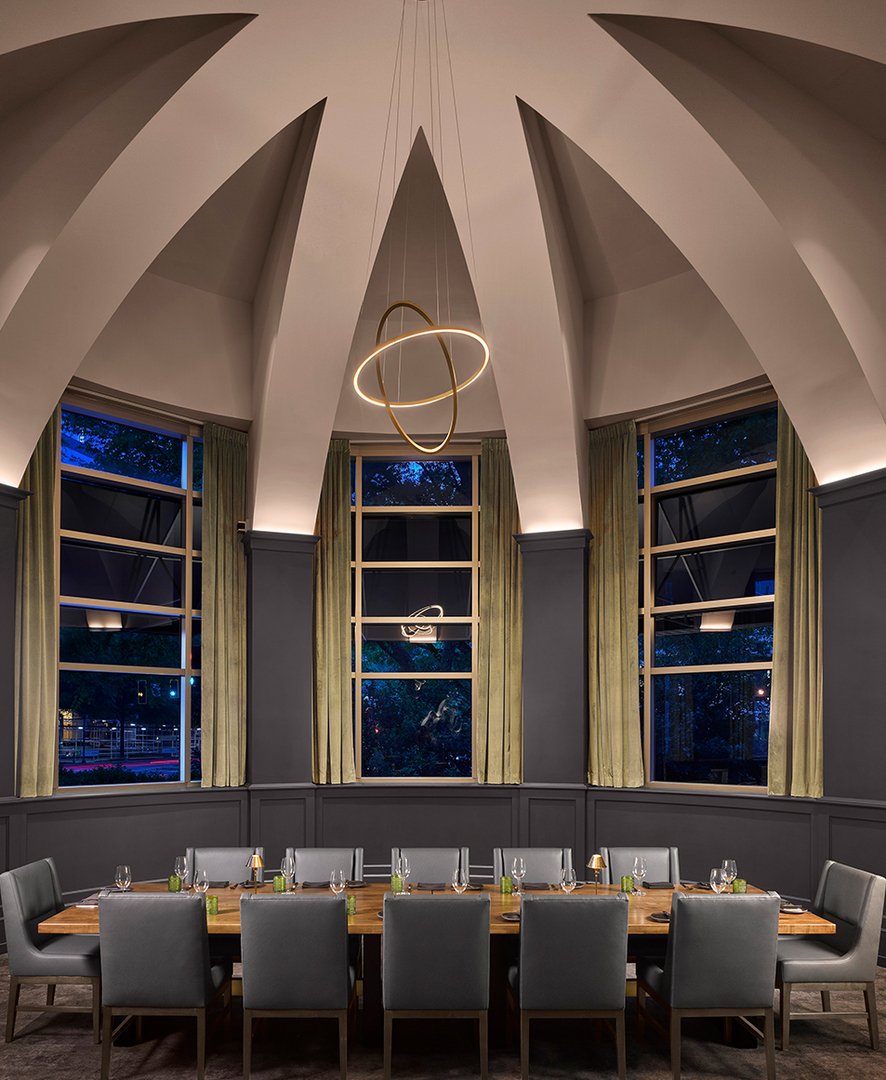


















InterContinental Buckhead Atlanta
3315 Peachtree Road North East, Atlanta, GA
800 Capacity
Discover why InterContinental Buckhead Atlanta is the perfect place to meet for your Atlanta event. Southern hospitality mixed with state-of-the-art technology defines our passion and services to take your function to the next level. Our hotel features over 31,000 square feet of multipurpose event space that can be divided in any way that fits your size and theme. Modern technology, tasty catering, and professional event planning bring your events and banquets to life.
Host your conferences, conventions, expos, weddings and receptions in one of our extraordinary ballrooms for up to 1,500 guests or share your brightest ideas in our executive board rooms with a marble conference table and leather executive chairs. Whether you're hosting a business retreat, family reunion, or a wedding celebration, our luxury hotel has the perfect space to bring people together.
Event Spaces
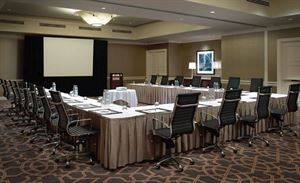
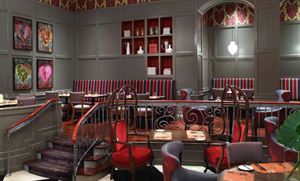
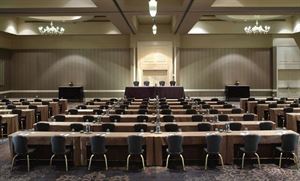
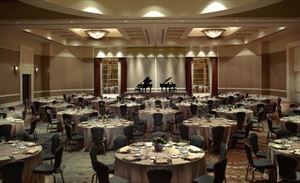

Additional Info
Neighborhood
Venue Types
Amenities
- ADA/ACA Accessible
- Full Bar/Lounge
- Fully Equipped Kitchen
- On-Site Catering Service
- Outdoor Function Area
- Outdoor Pool
- Valet Parking
- Wireless Internet/Wi-Fi
Features
- Max Number of People for an Event: 800
- Number of Event/Function Spaces: 10
- Total Meeting Room Space (Square Feet): 31,000