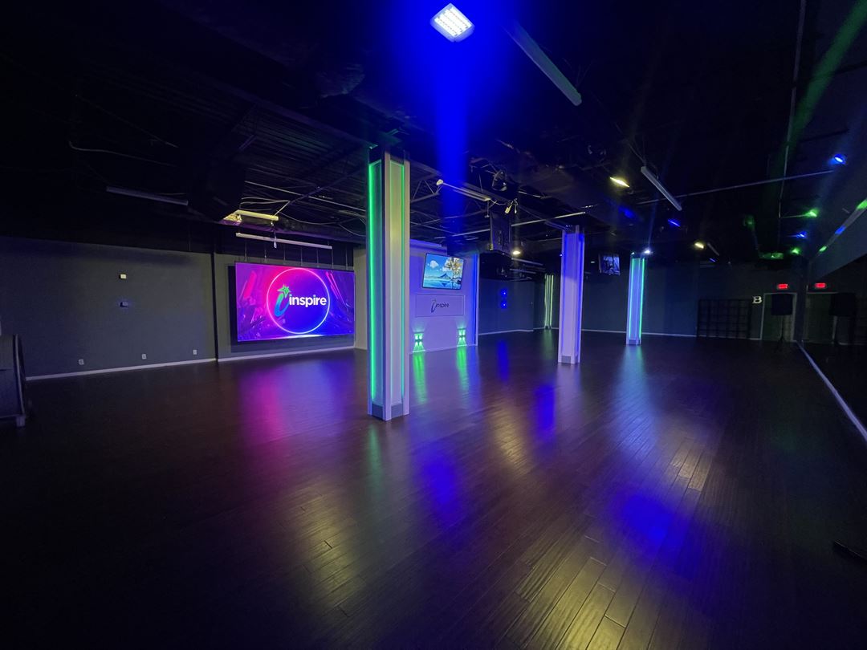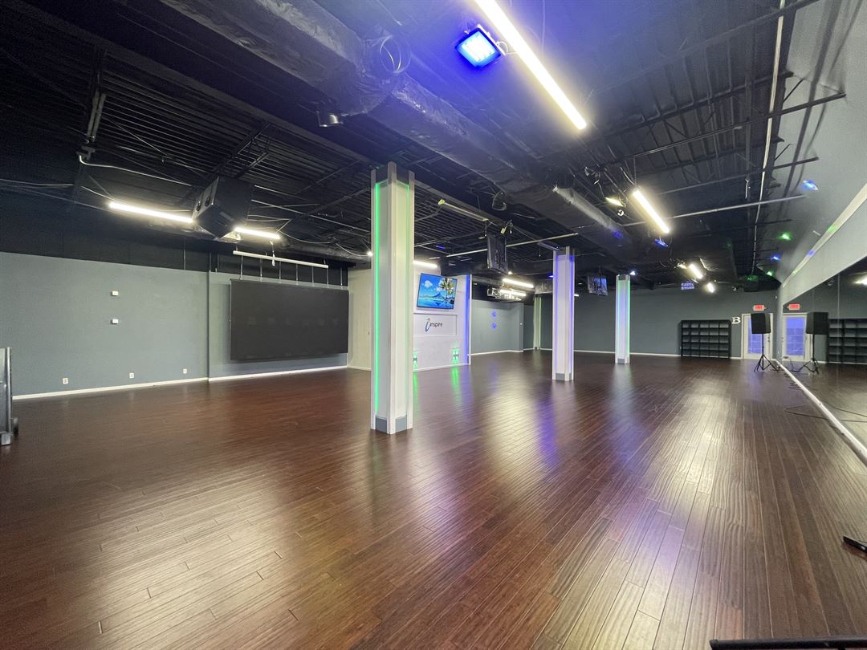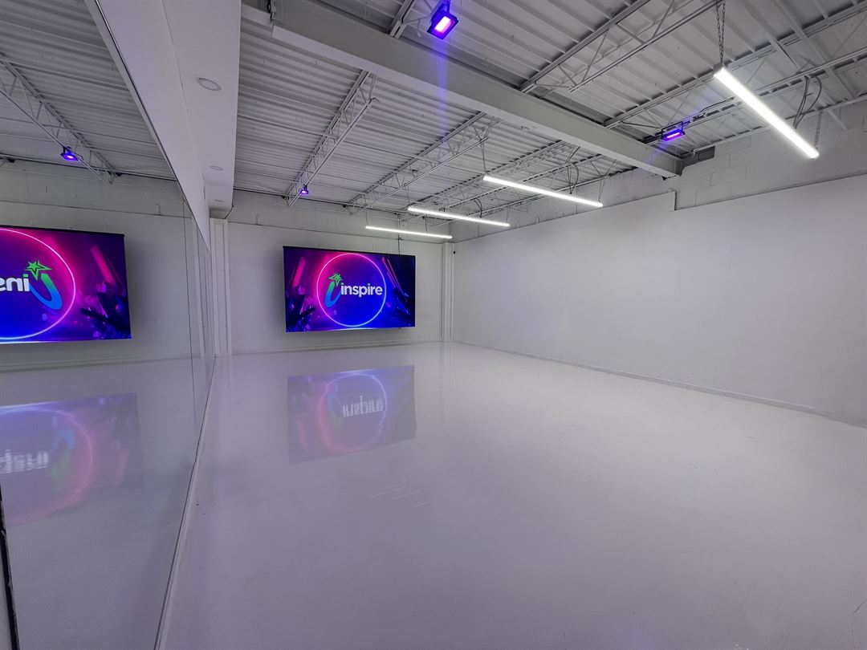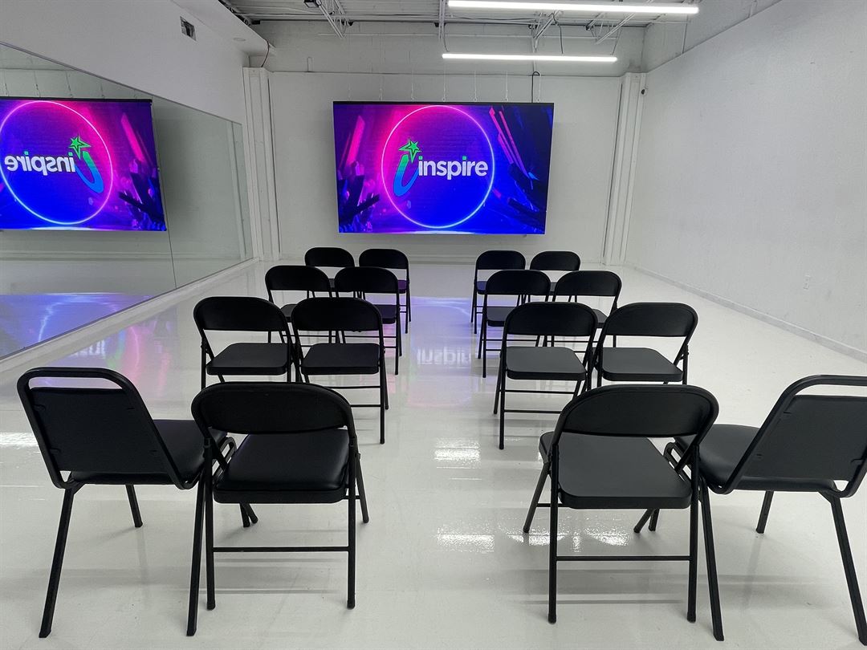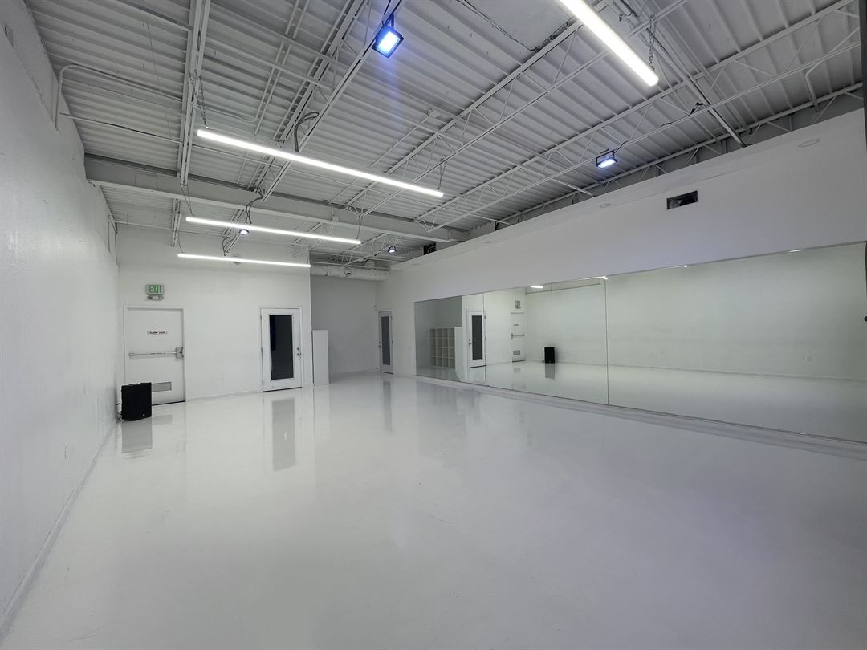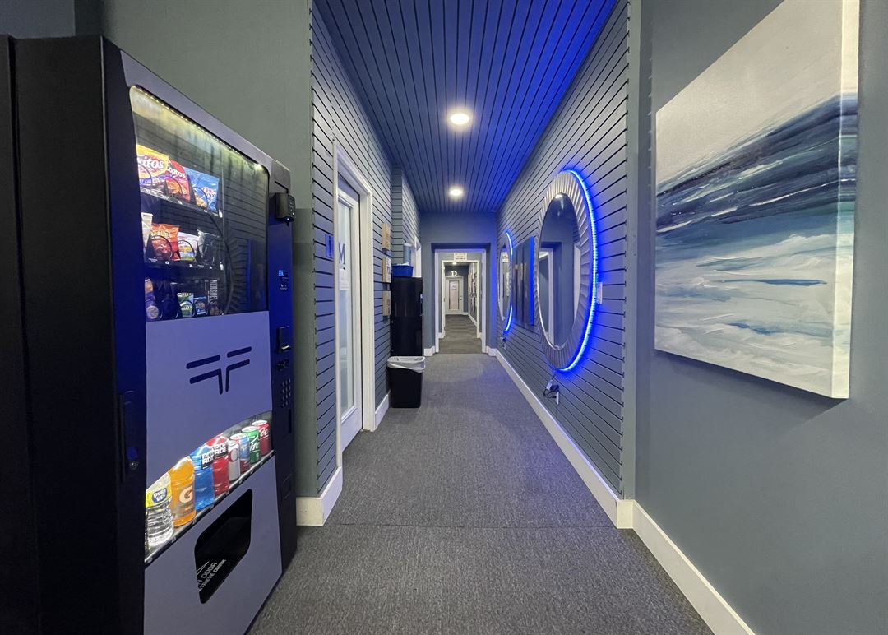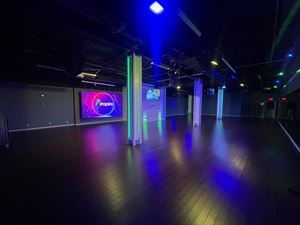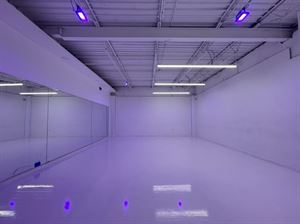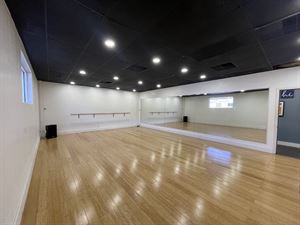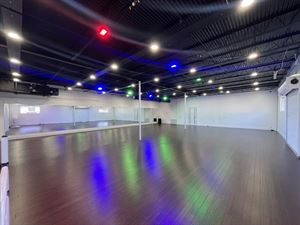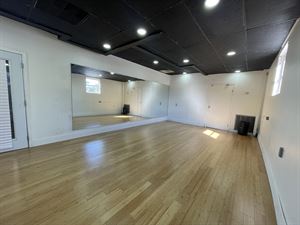I-Inspire Studios
1735 Defoor pl NW, D-2, Atlanta, GA
Capacity: 150 people
About I-Inspire Studios
I-Inspire Studios is an entertainment and professional development complex founded by De’Angelo Wimberly. We offer a variety of industry leading products, resources and training services led by some of the top instructors and influencers in their fields to all ages worldwide. The concept for I-Inspire Studios was born in 2019 after the founder spent over 30 years studying the industry, understanding that there was a huge training component missing that students needed. I-Inspire Studios intentionally curates and attracts a diverse collection of artists, dancers, choreographers, actors, models, directors, musicians, and a variety of other entrepreneurs and creatives. We aim to develop partnerships with various entities to identify and train talent currently working in the entertainment industry as well as talent aspiring to have a successful and professional career in this field.
Event Pricing
Studio E
Attendees: 1-8
| Pricing is for
meetings
only
Attendees: 1-8 |
$25
/hour
Pricing for meetings only
Studio C
Attendees: 1-20
| Pricing is for
parties
and
meetings
only
Attendees: 1-20 |
$45
/hour
Pricing for parties and meetings only
Studio B
Attendees: 1-75
| Pricing is for
all event types
Attendees: 1-75 |
$80 - $150
/hour
Pricing for all event types
Studio D
Attendees: 1-75
| Pricing is for
all event types
Attendees: 1-75 |
$100 - $175
/hour
Pricing for all event types
Studio A
Attendees: 150 maximum
| Deposit is Required
| Pricing is for
parties
and
meetings
only
Attendees: 150 max |
$250
/hour
Pricing for parties and meetings only
Event Spaces
Studio A
Studio B
Studio C
Studio D
Studio E
Neighborhood
Venue Types
Amenities
- ADA/ACA Accessible
- Outdoor Function Area
- Outside Catering Allowed
- Wireless Internet/Wi-Fi
Features
- Max Number of People for an Event: 150
- Number of Event/Function Spaces: 3
- Special Features: Multiple quality bluetooth speakers , Large virtual LED panels , LED lights, Full length Mirrors
- Year Renovated: 2021
