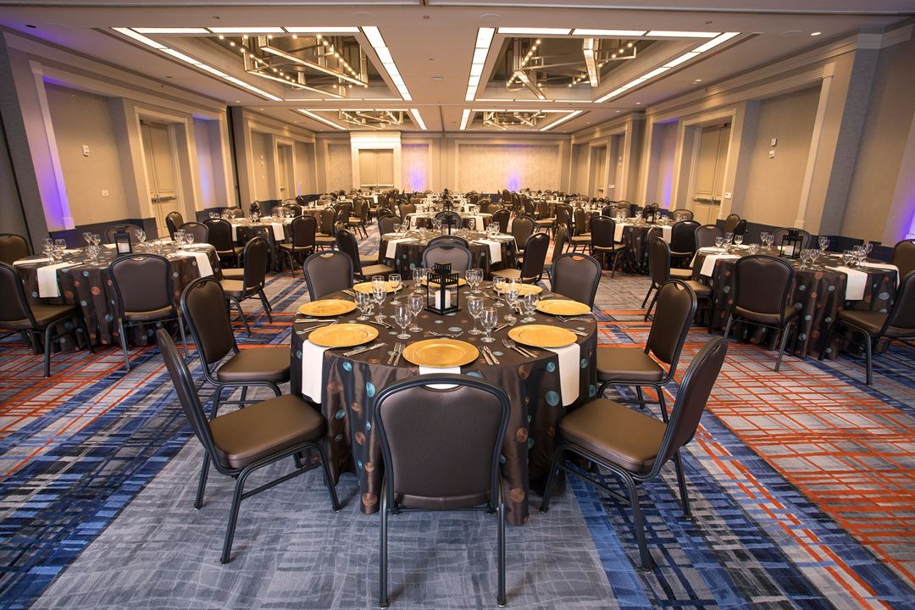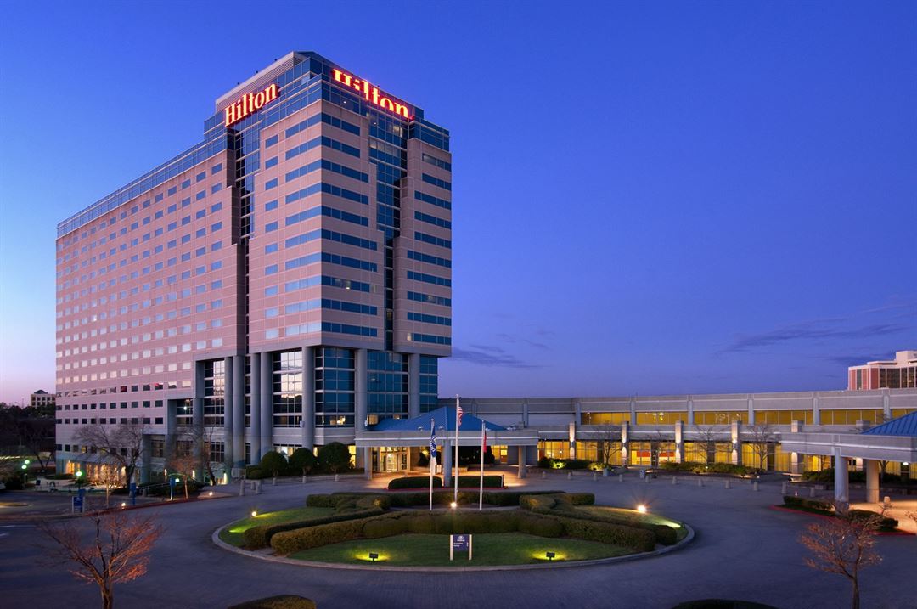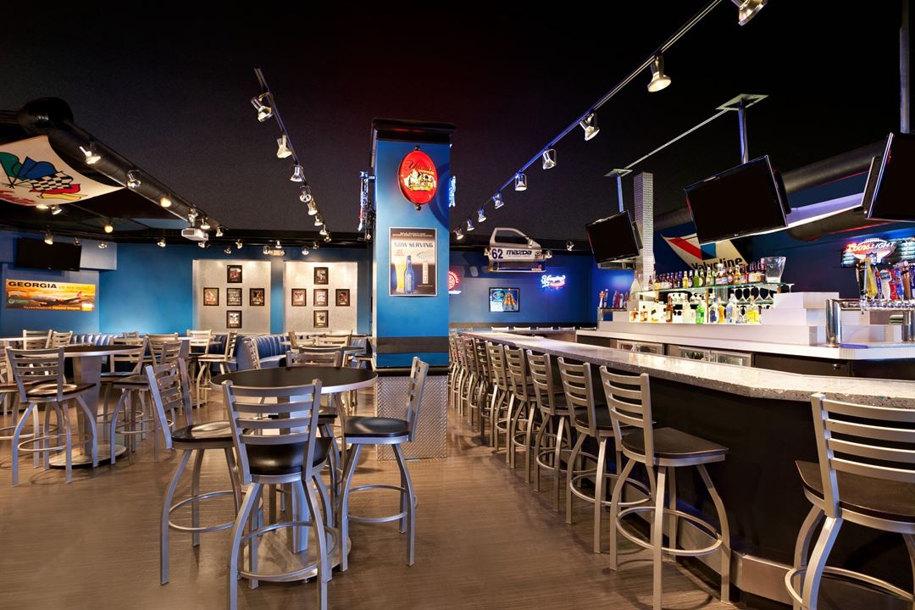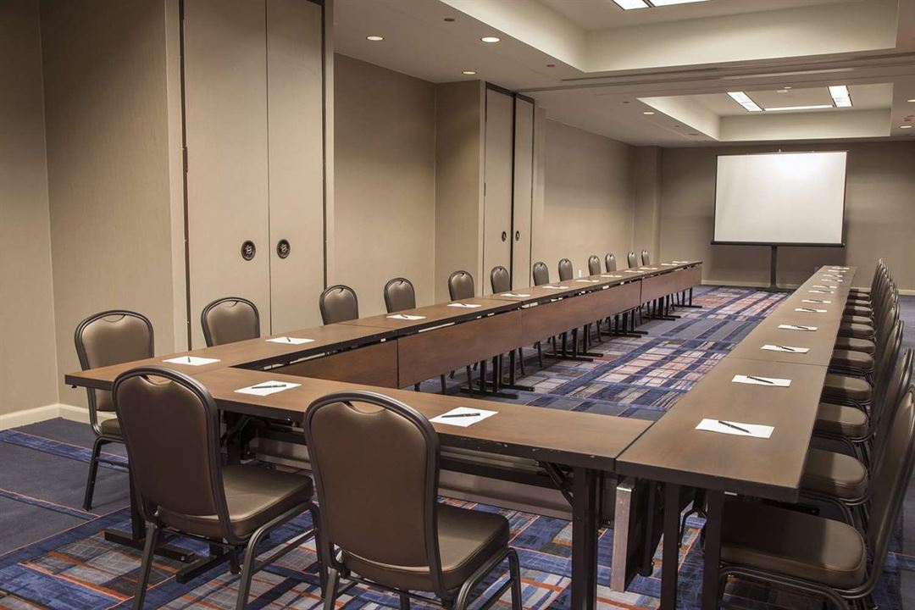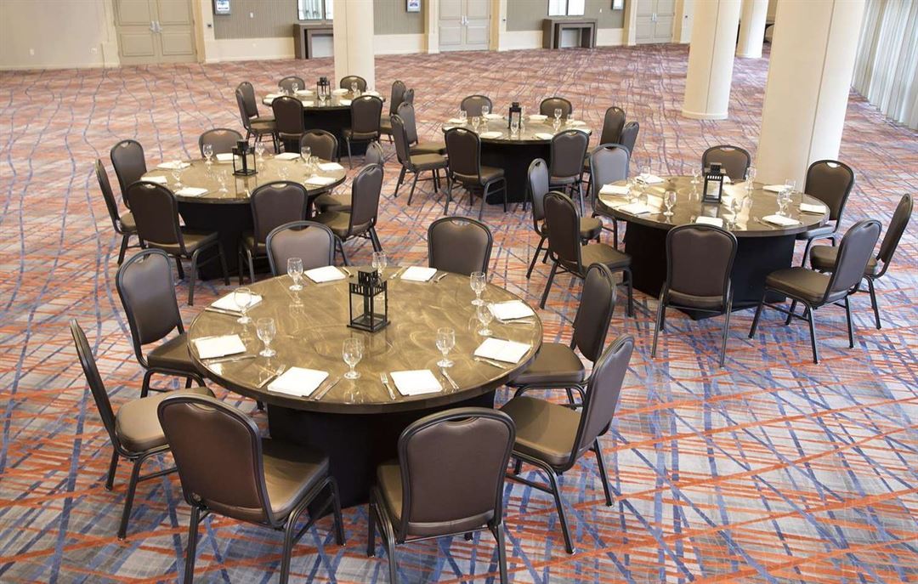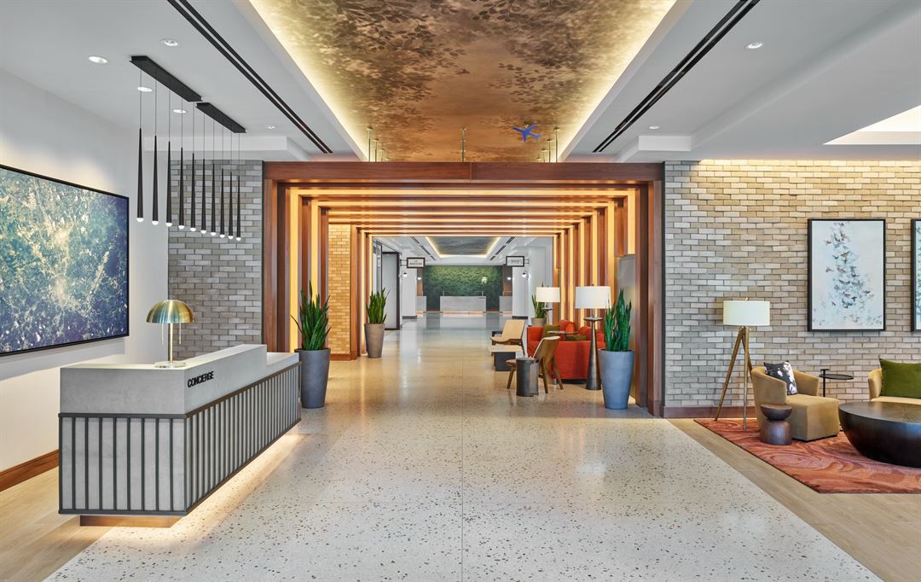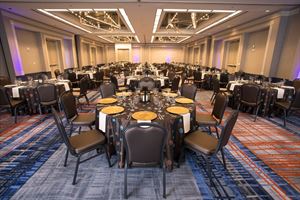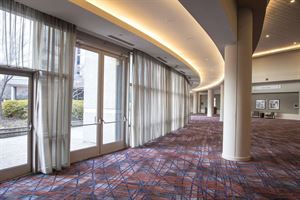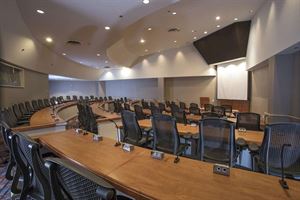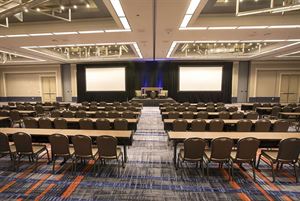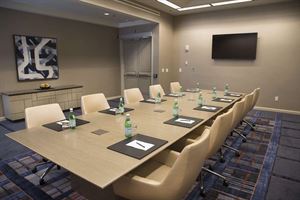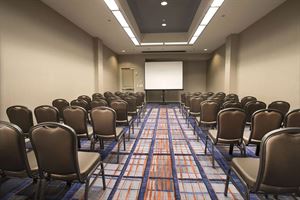Hilton Atlanta Airport
1031 Virginia Avenue, Atlanta, GA
Capacity: 450 people
About Hilton Atlanta Airport
Our hotel provides an inspired, modern venue for your Atlanta meetings and events. Over 34,000 sq. ft. of space means you won't have to worry about finding the perfect space for your event and group size.
The space is designed for events that deliver on convenience, capacity and ease. The movable furniture lets you change the layout of your space while the app-controlled lighting allows you change the ambience to suit your event. Plus, with upgraded internet bandwidth, you never need to worry about a slow connection.
Key: Not Available
Availability
Last Updated: 3/17/2023
Select a date to Request Pricing
Event Spaces
Chattahoochee Salon
Grand Promenade
Sinclair Ampitheatre
Grand Salon
Oconee Boardroom
Additional Event Spaces
Venue Types
Amenities
- ADA/ACA Accessible
- On-Site Catering Service
- Outdoor Pool
- Wireless Internet/Wi-Fi
Features
- Max Number of People for an Event: 450
- Number of Event/Function Spaces: 17
- Total Meeting Room Space (Square Feet): 34,002
- Year Renovated: 2021
