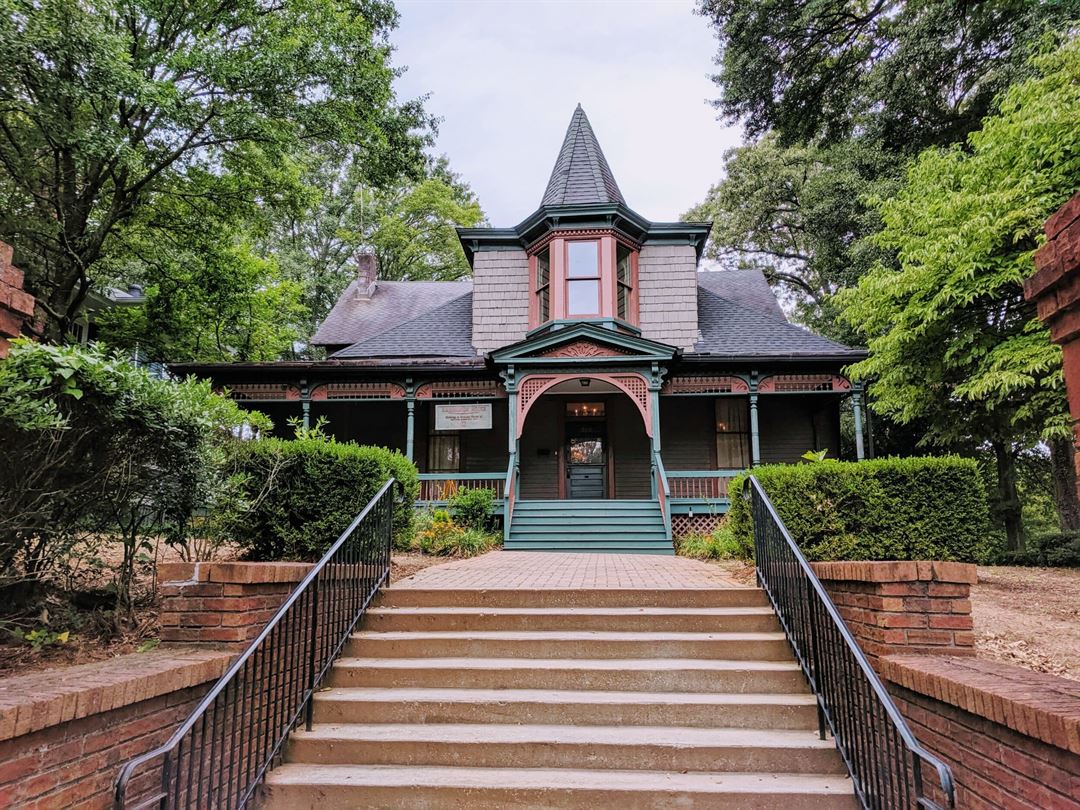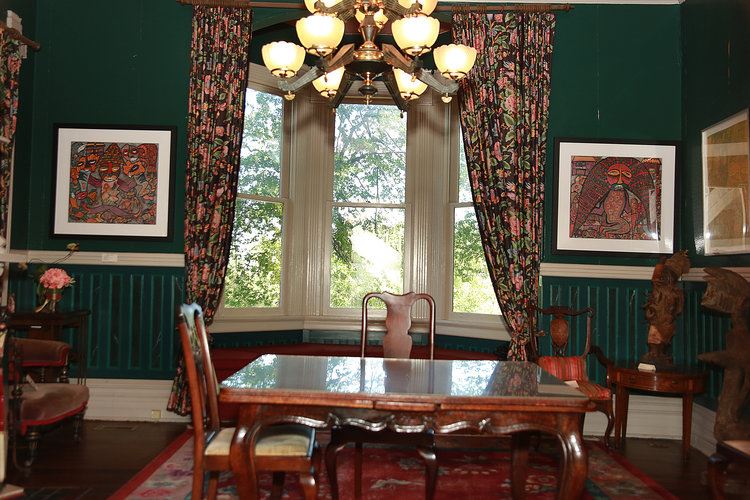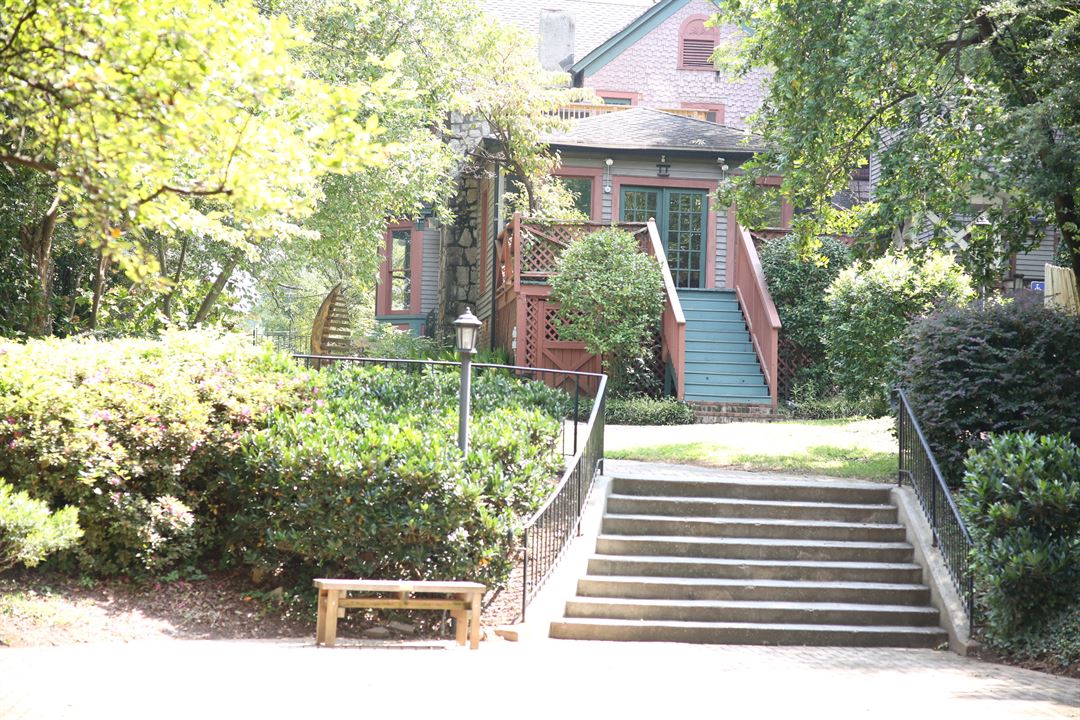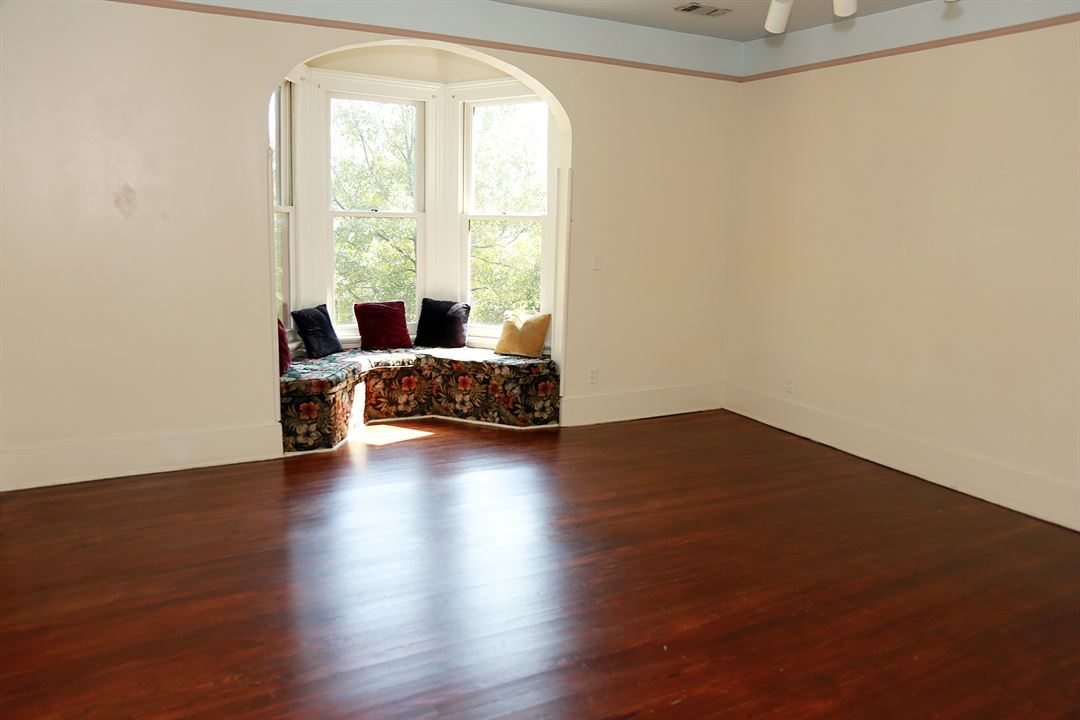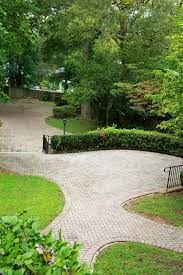Hammonds House Galleries And Resource Center For African American Art
503 Peeples Street South West, Atlanta, GA
Capacity: 400 people
About Hammonds House Galleries And Resource Center For African American Art
If you are looking for a unique setting in which to host your next meeting, family event, wedding, corporate retreat or reception; Hammonds House Museum is what you have been looking for. Hammonds House offers all of the beauty, charm and character of a 19th century Eastlake Victorian home and is enlivened with art works and the cultural energy of the African Diaspora. Additionally, as a visual arts museum with five or more changing exhibitions a year, the ambiance, settings and surroundings are constantly changing to set a unique tone. Your guests are free to enjoy the current exhibition as well as selections from our permanent collection which are situated throughout the house when you rent any of our spaces.
Event Spaces
The Garden
West End Room
Neighborhood
Venue Types
Amenities
- ADA/ACA Accessible
- Fully Equipped Kitchen
- Outdoor Function Area
- Outside Catering Allowed
- Wireless Internet/Wi-Fi
Features
- Max Number of People for an Event: 400
- Number of Event/Function Spaces: 3
