
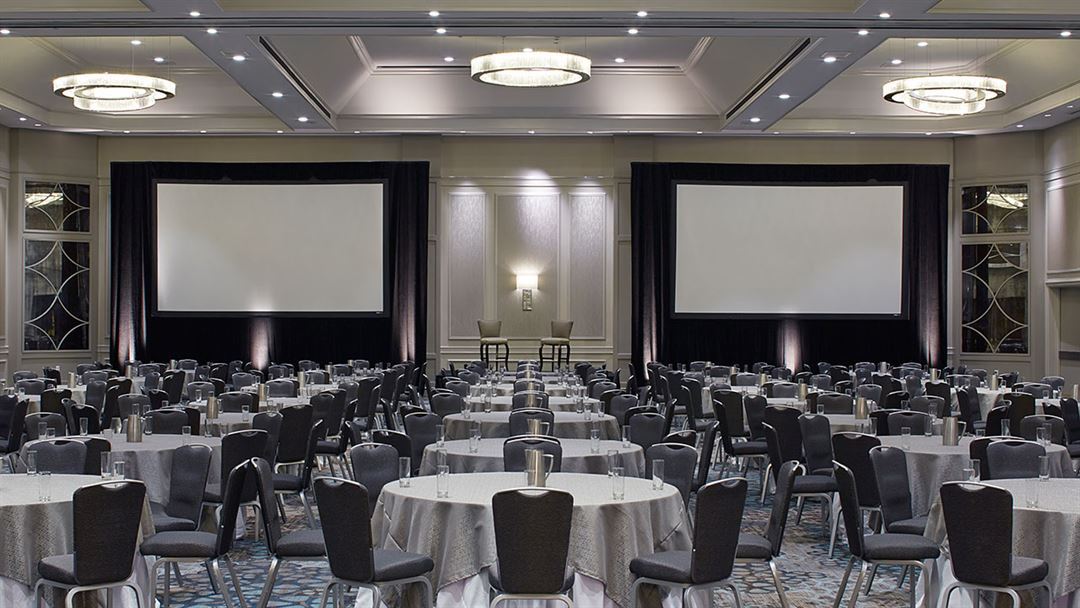
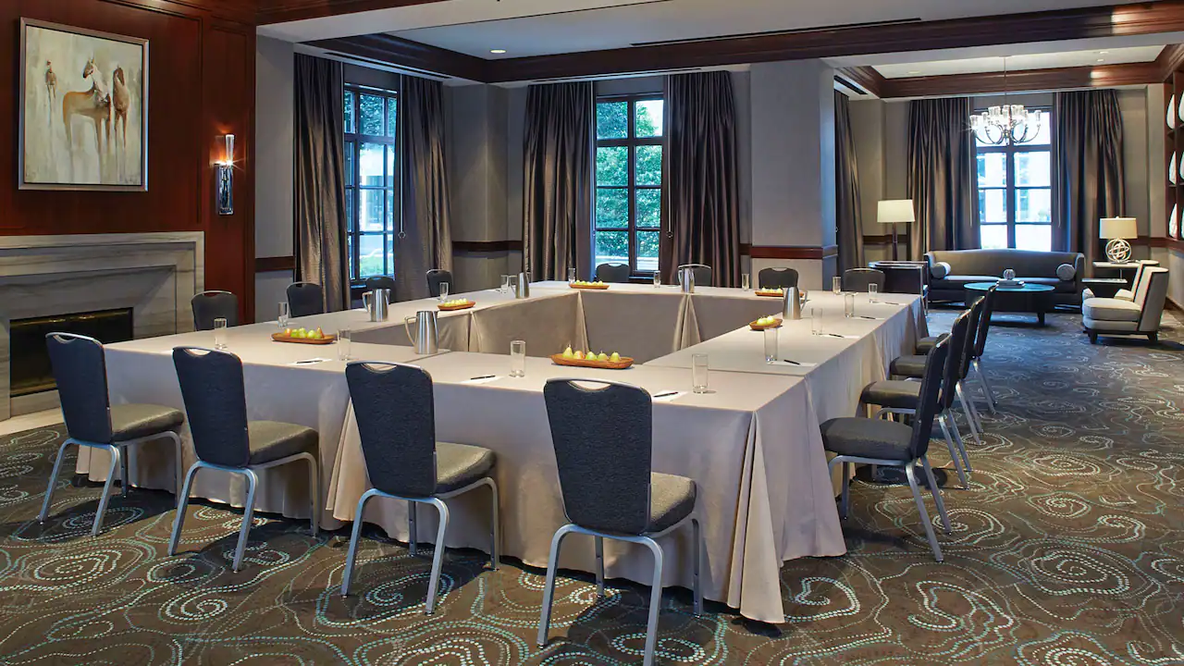
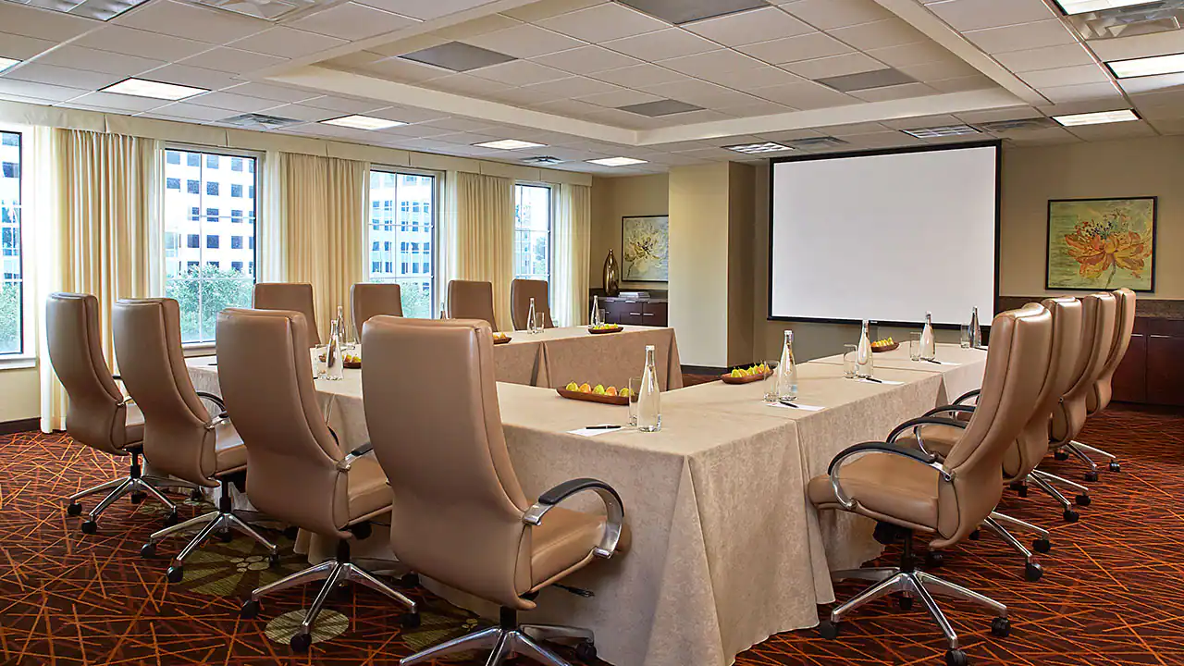
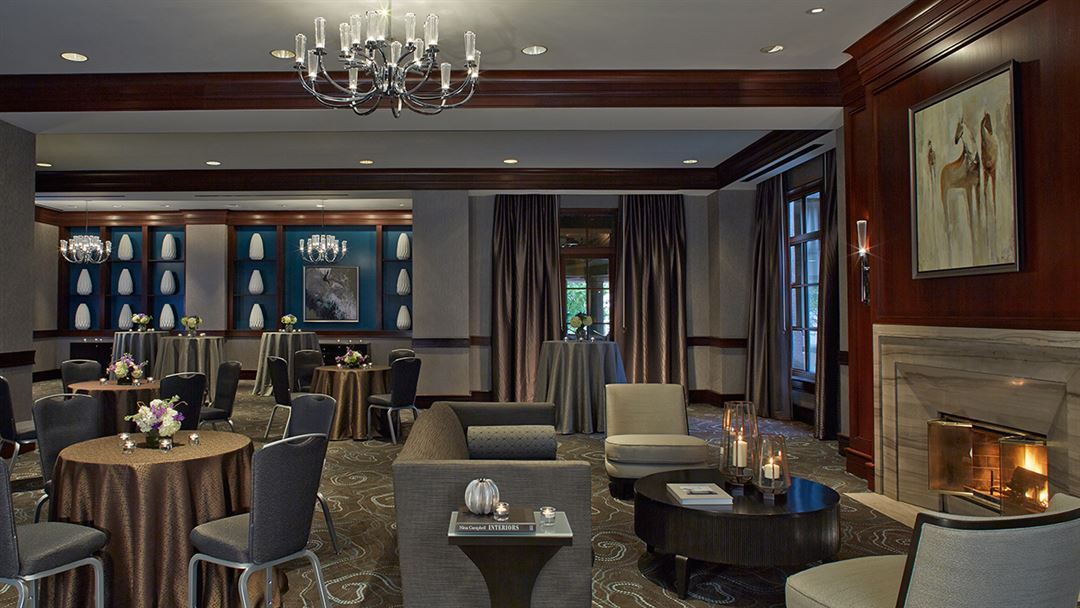




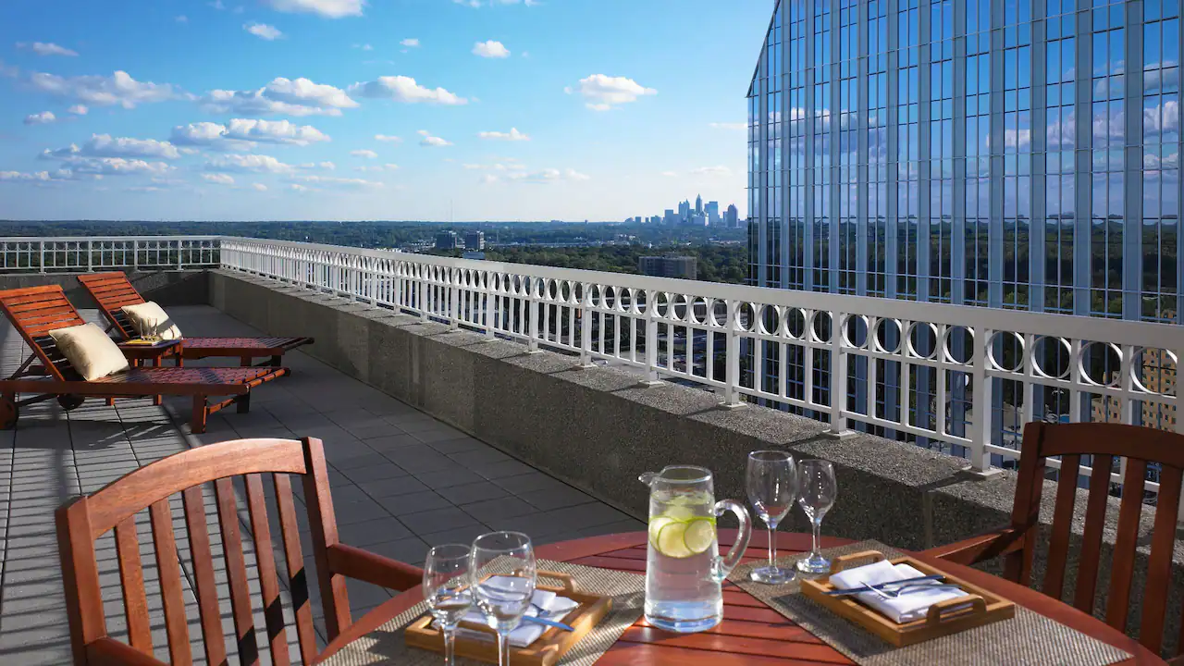






















Grand Hyatt Atlanta in Buckhead
3300 Peachtree Rd Ne, Atlanta, GA
1,000 Capacity
Host your gathering at Grand Hyatt Atlanta in Buckhead. Our flexible indoor and outdoor venues range from the majestic to the intimate, and several of our spaces overlook our Japanese Zen garden and three-story waterfall. Our central location makes us ideal for meetings, weddings, and other events.
Grand Hyatt Atlanta in Buckhead offers 42,000 total square feet of event space comprising ballrooms, smaller meeting rooms, and outdoor venues. Let us work with you to help plan your meeting, wedding, reception, banquet, or other event down to the smallest details.
Event Pricing
Event Menus
1,000 people max
$67 - $115
per person
Event Spaces
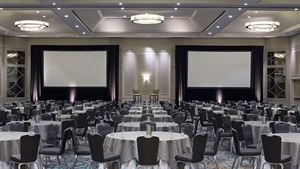
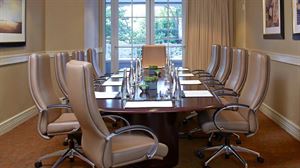
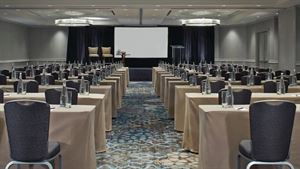
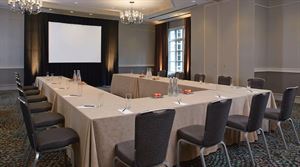
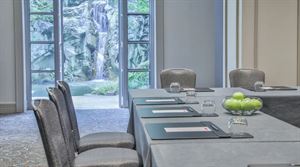
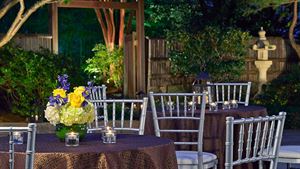
General Event Space
Additional Info
Neighborhood
Venue Types
Amenities
- ADA/ACA Accessible
- Full Bar/Lounge
- Fully Equipped Kitchen
- On-Site Catering Service
- Outdoor Function Area
- Outdoor Pool
- Valet Parking
- Wireless Internet/Wi-Fi
Features
- Max Number of People for an Event: 1000
- Total Meeting Room Space (Square Feet): 42,000