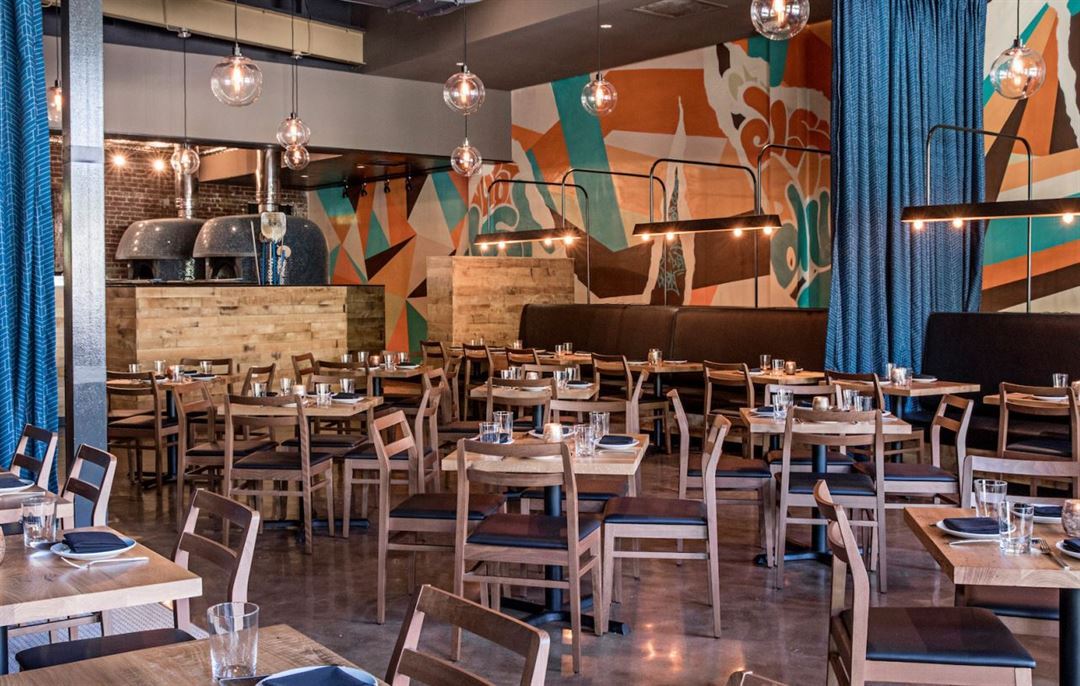

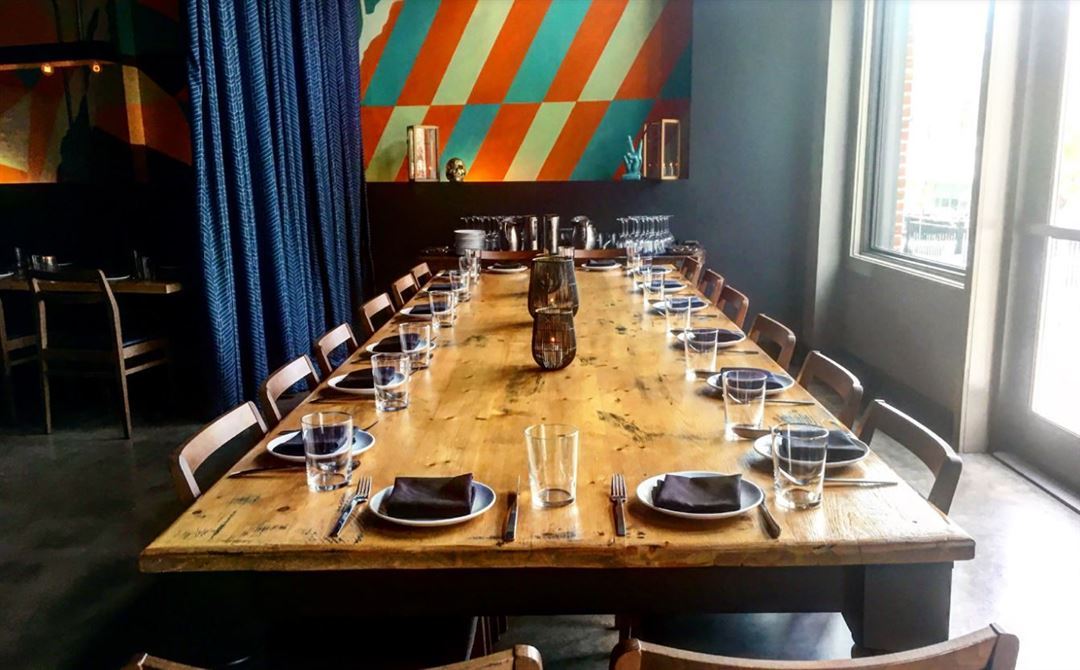

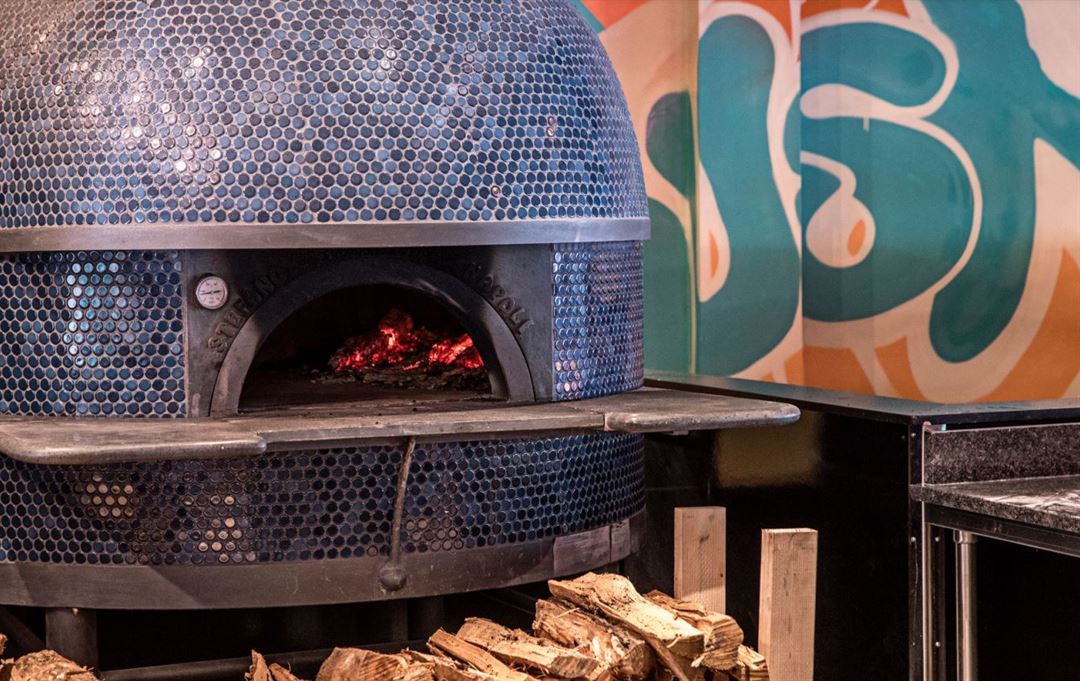

















Double Zero Napoletana
5825 Roswell Rd, Atlanta, GA
350 Capacity
$1,950 to $2,950 for 50 Guests
Double Zero will gladly host rehearsal dinners, wedding receptions, family reunions, anniversary parties, board meetings, business dinners and luncheons. We welcome your questions and would be pleased to discuss your event or special occasion in more detail.
Event Pricing
Private Dining Menus
350 people max
$39 - $59
per person
Event Spaces
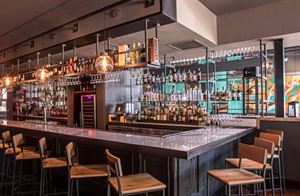
General Event Space
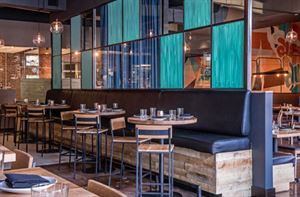

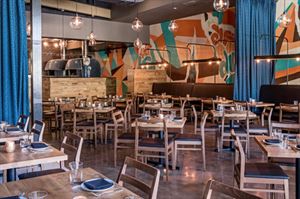
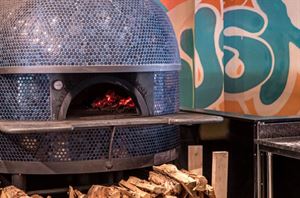
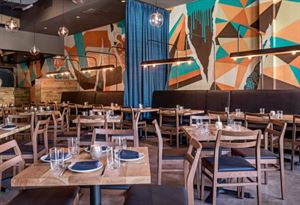
Additional Info
Venue Types
Amenities
- Full Bar/Lounge
- On-Site Catering Service
Features
- Max Number of People for an Event: 350