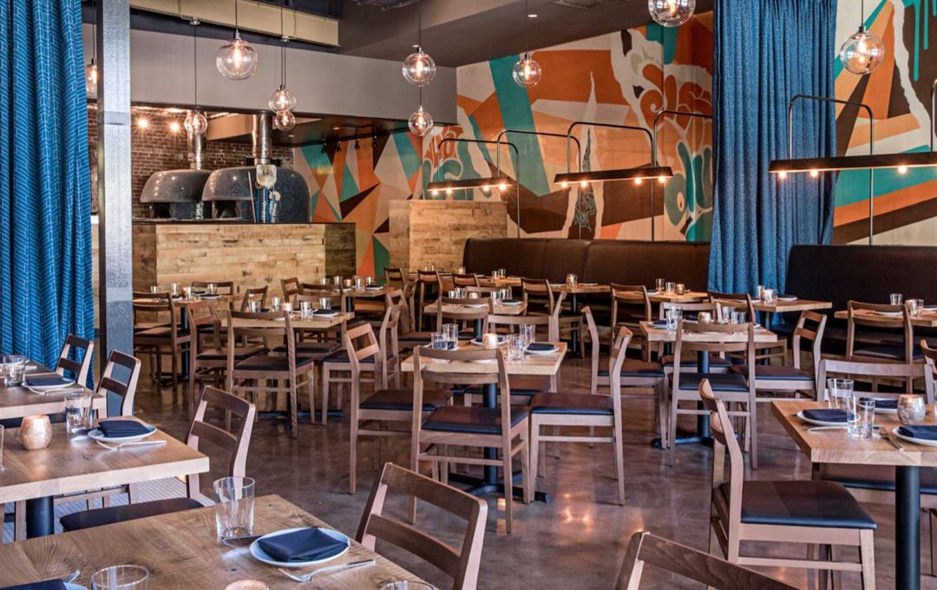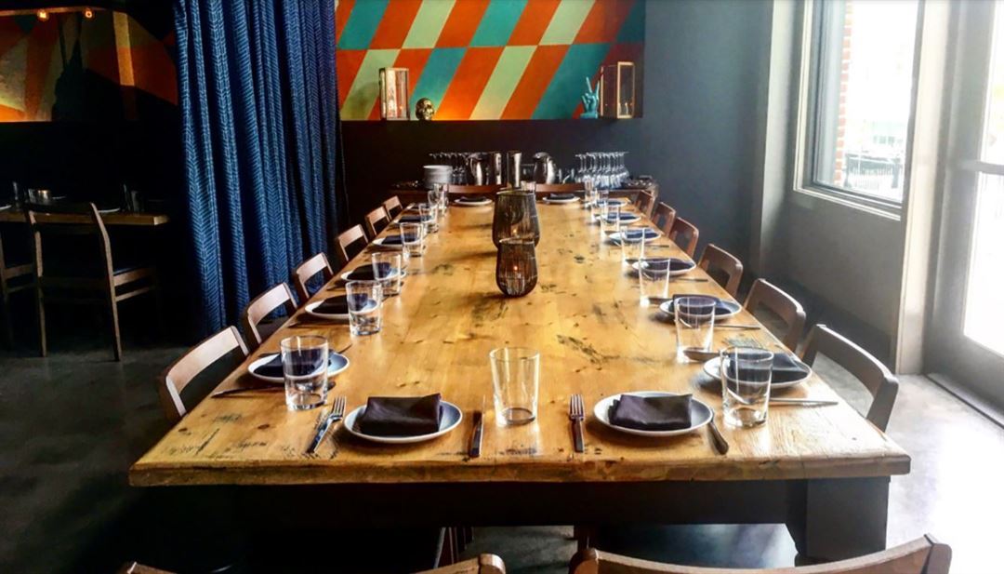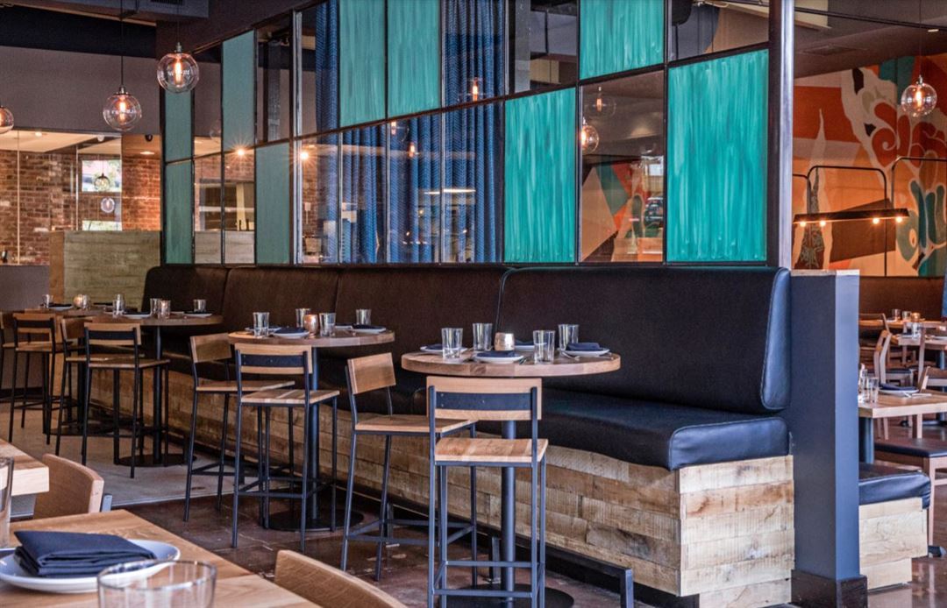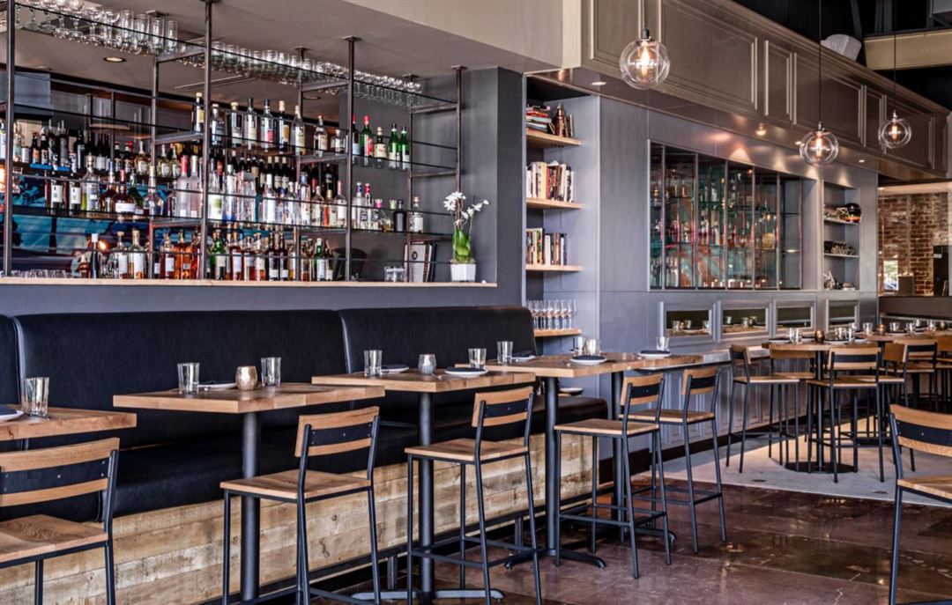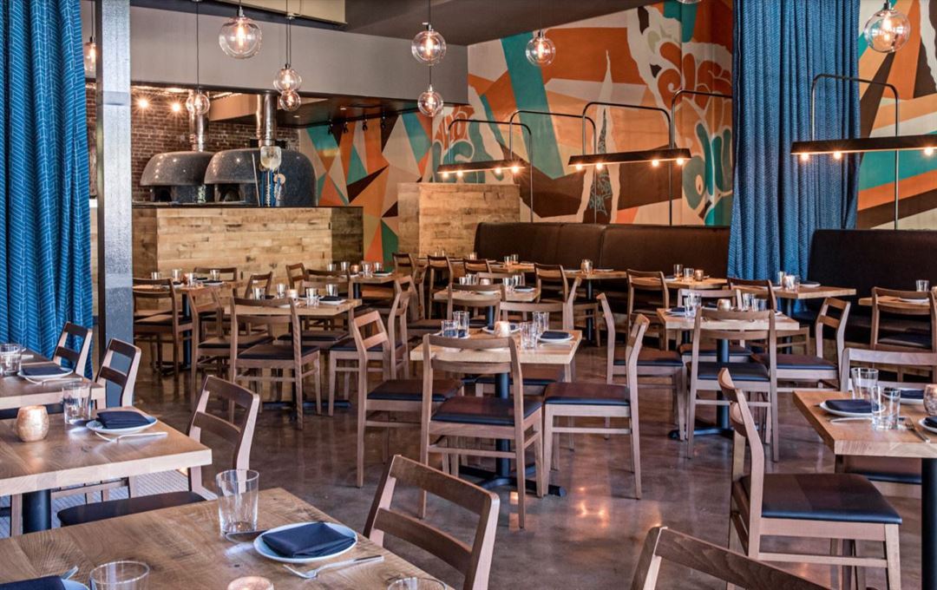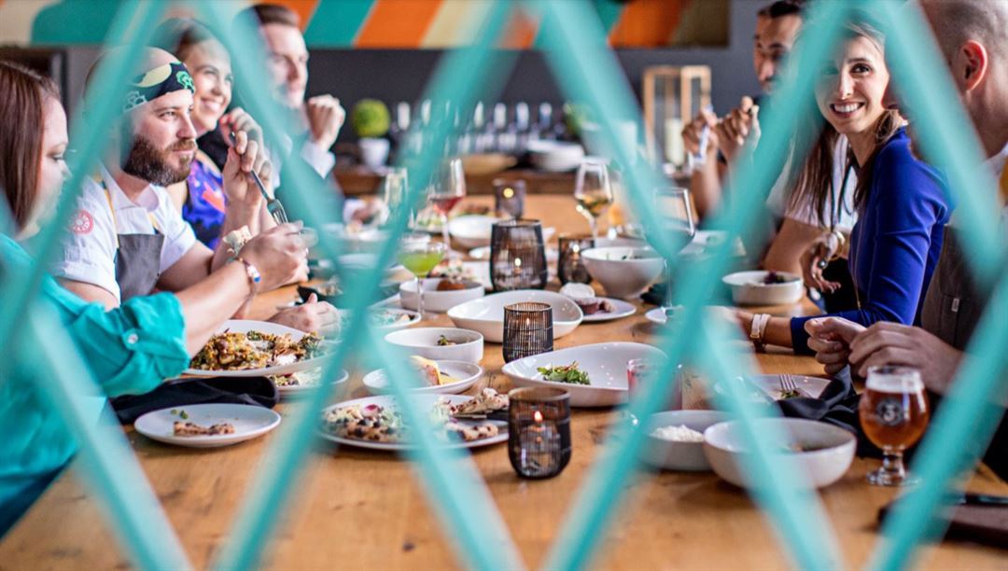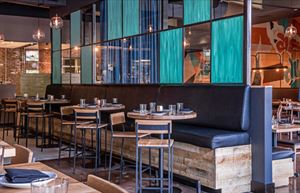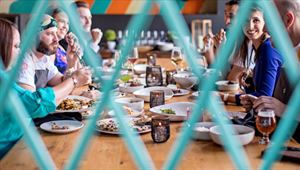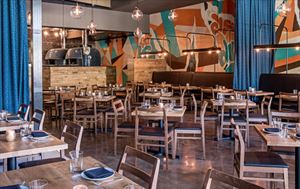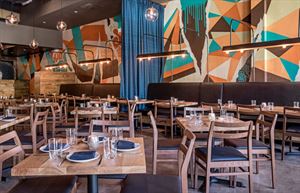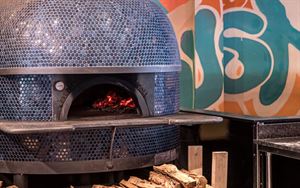About Double Zero
Double Zero will gladly host rehearsal dinners, wedding receptions, family reunions, anniversary parties, board meetings, business dinners and luncheons. Planning materials are available for download. We welcome your questions and would be pleased to discuss your event or special occasion in more detail.
Event Pricing
Menu Options Starting At
Deposit is Required
| Pricing is for
parties
and
meetings
only
$8 - $29
/person
Pricing for parties and meetings only
Event Spaces
Additional Event Spaces
Blue Room
Family Table
Main Dining Room
Mondial Room
Moto Guzzi
Venue Types
Amenities
- ADA/ACA Accessible
- Valet Parking
- Wireless Internet/Wi-Fi
Features
- Max Number of People for an Event: 400
- Number of Event/Function Spaces: 3
- Year Renovated: 2016
