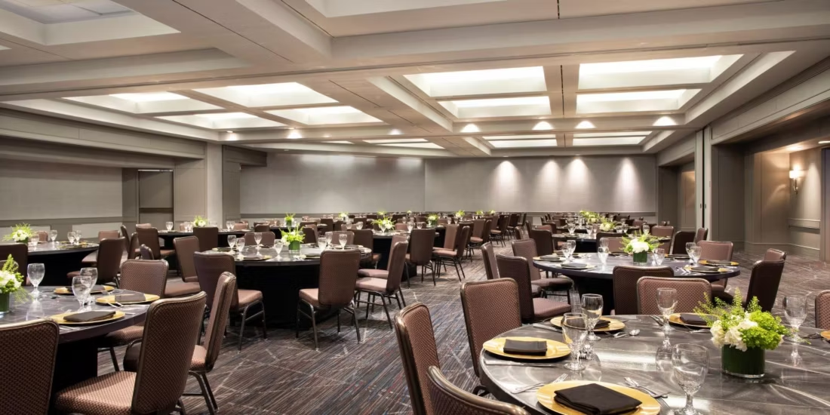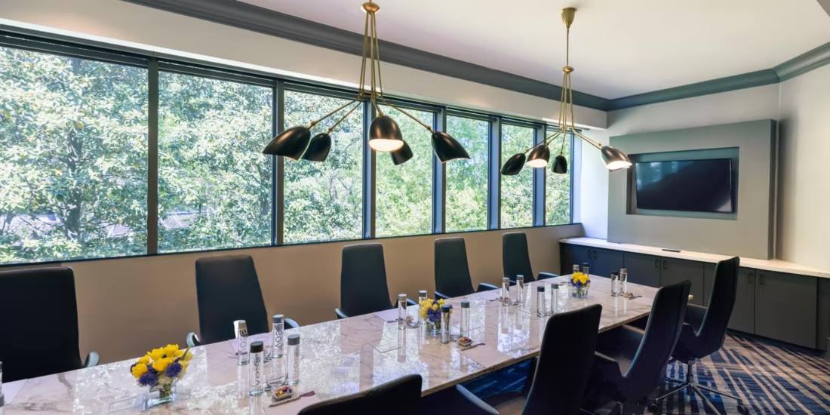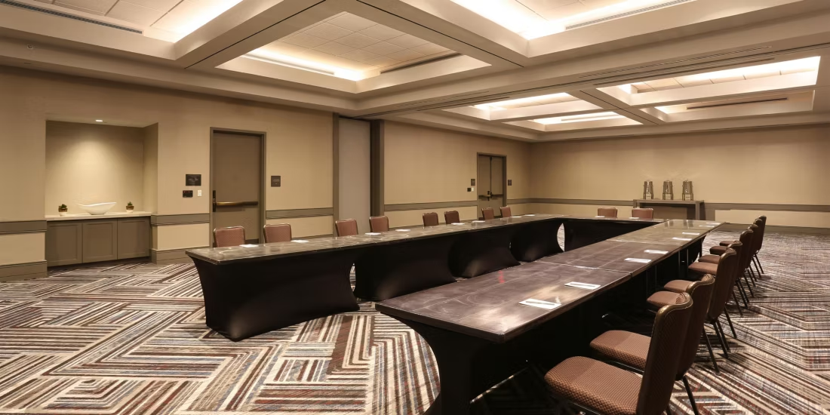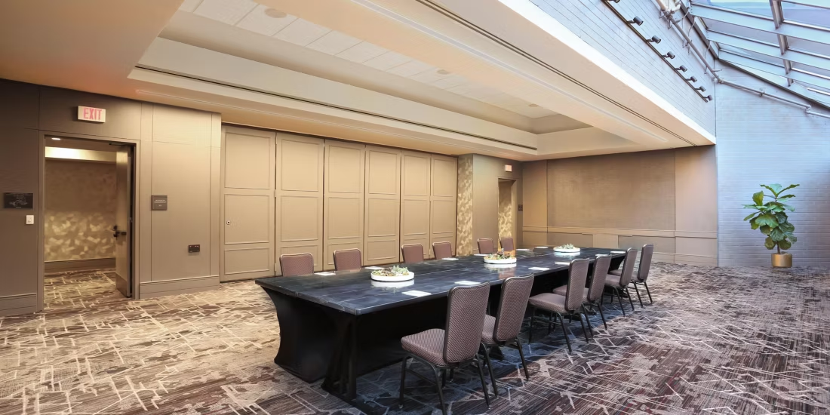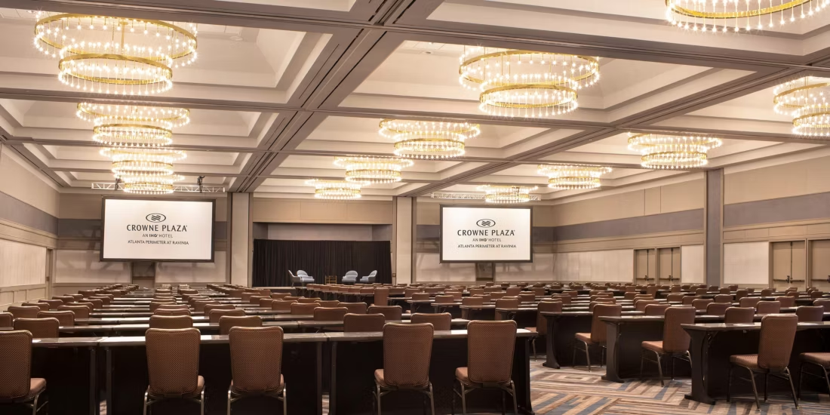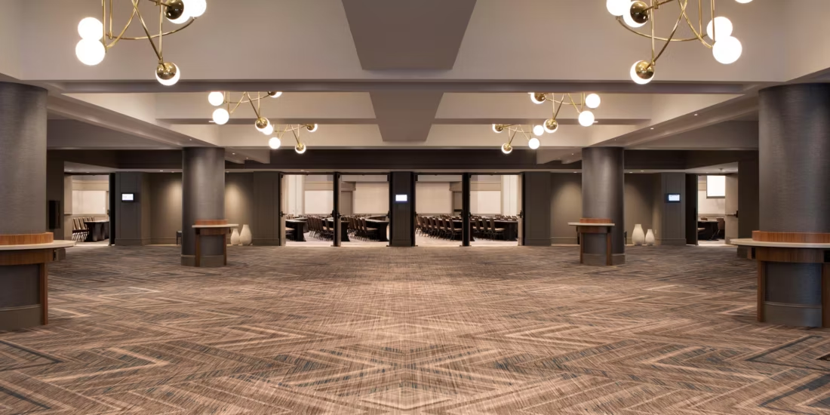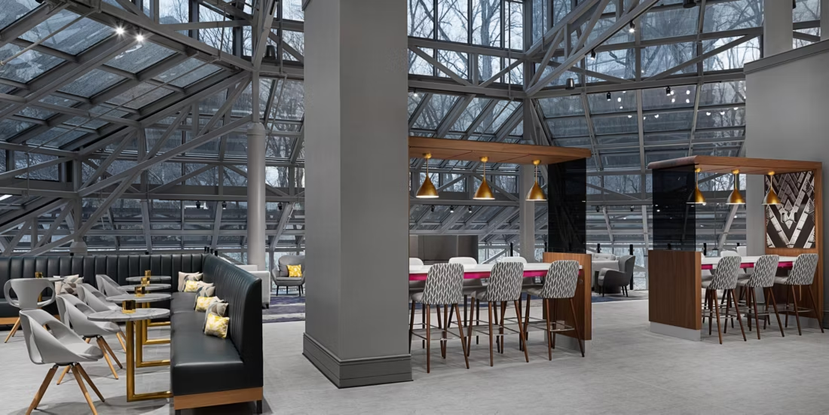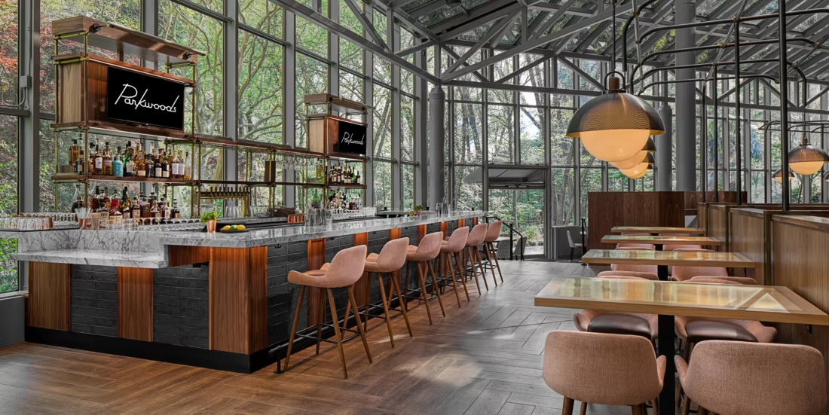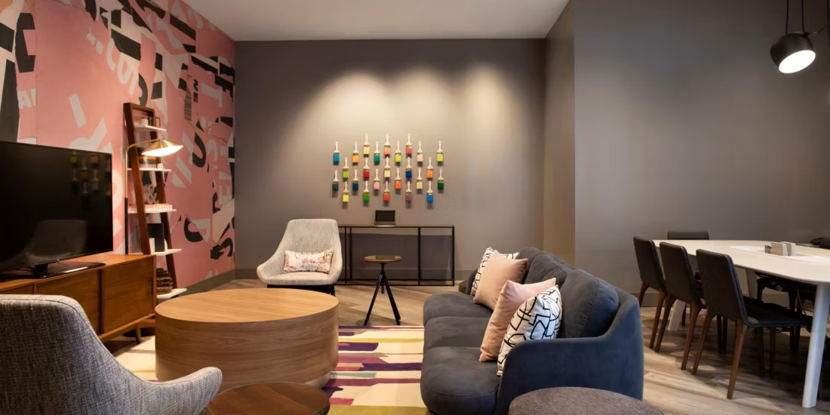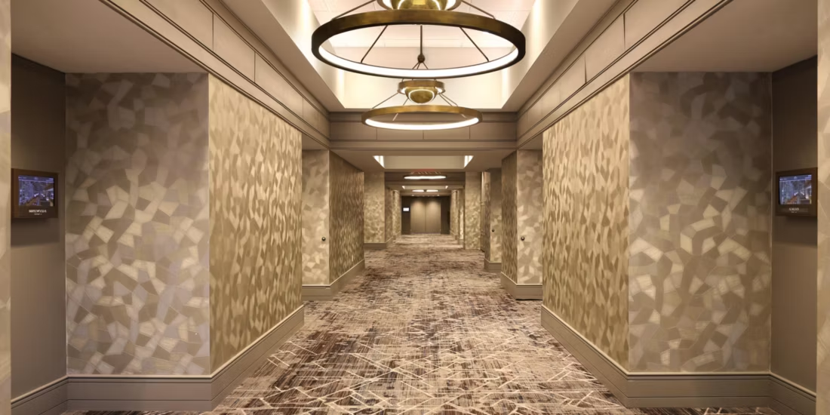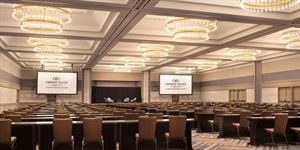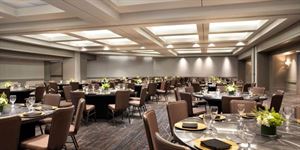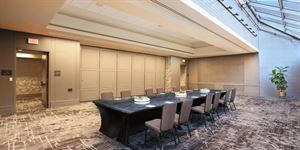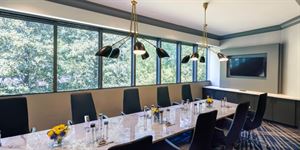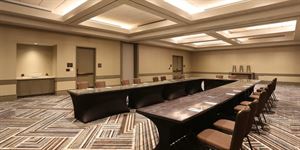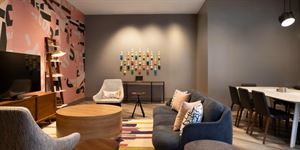Crowne Plaza Atlanta Perimeter at Ravinia
4355 Ashford Dunwoody Rd, Atlanta, GA
Capacity: 1,500 people
About Crowne Plaza Atlanta Perimeter at Ravinia
Plan the event you’ve always imagined at Crowne Plaza’s event spaces in Atlanta. Whether you’re gathering friends and family for a romantic wedding celebration, hosting a gala fundraiser, or celebrating a bar mitzvah, quinceañera, or another milestone event in Dunwoody, we will ensure it’s long remembered for exceptional cuisine, picture-perfect settings, and flawless service.
Event Pricing
Event Spaces
Ravinia Ballroom
Dunwoody
Camellia
Dogwood Room
Oakwood
Additional Event Spaces
Venue Types
Amenities
- Full Bar/Lounge
- On-Site Catering Service
- Outdoor Function Area
- Wireless Internet/Wi-Fi
Features
- Max Number of People for an Event: 1500
