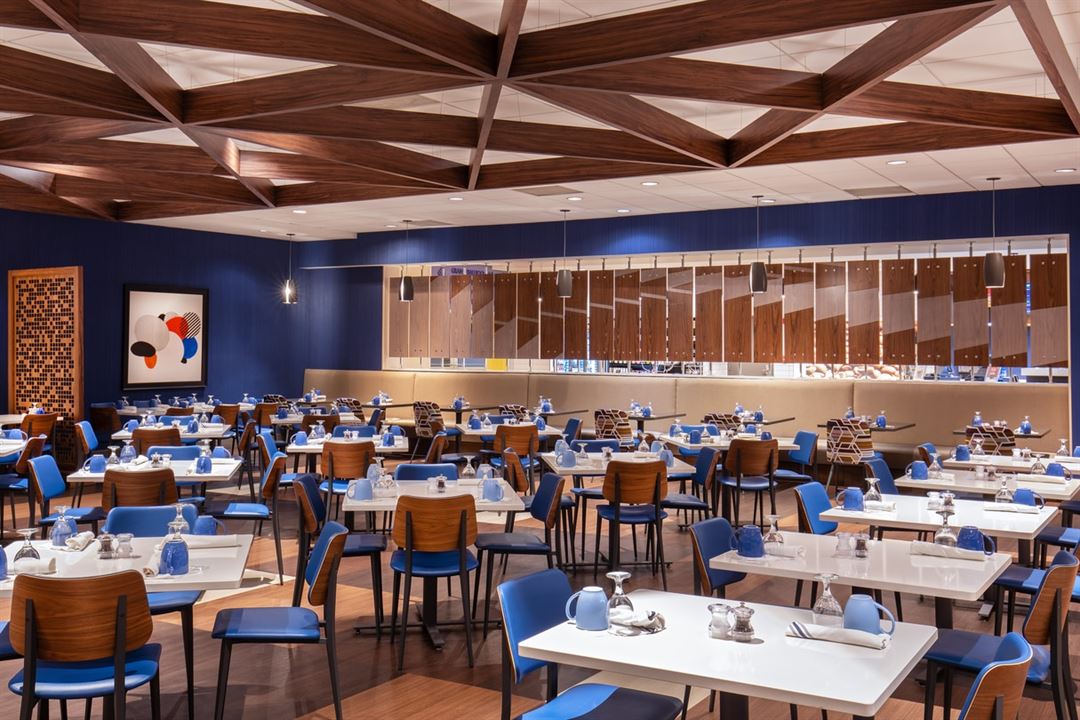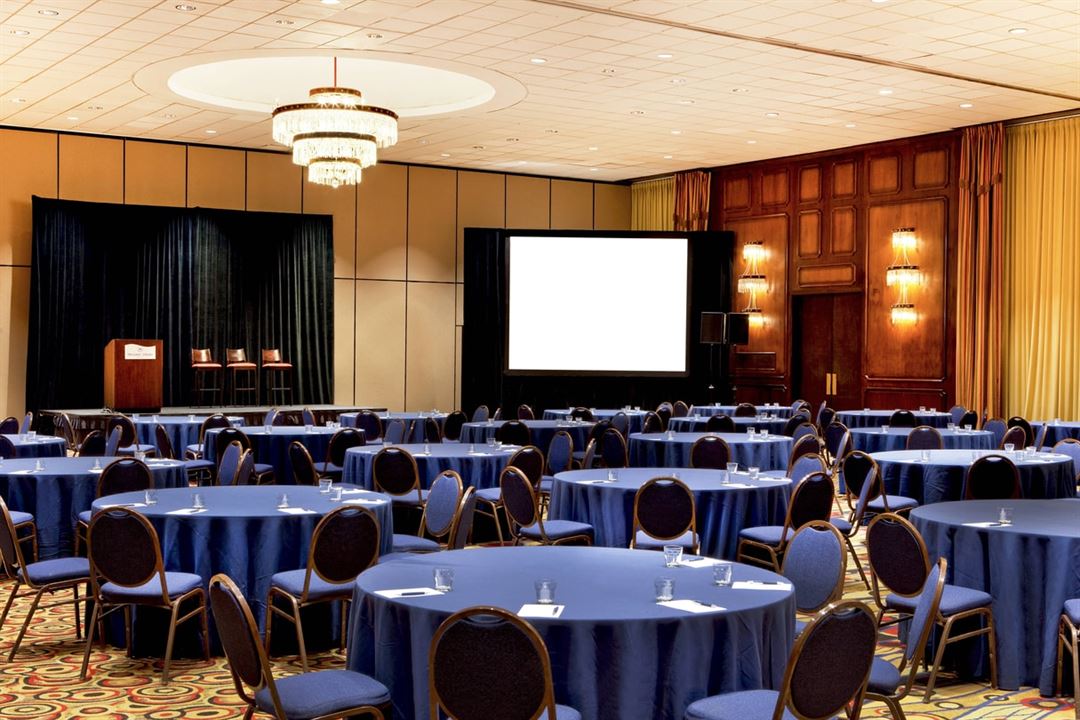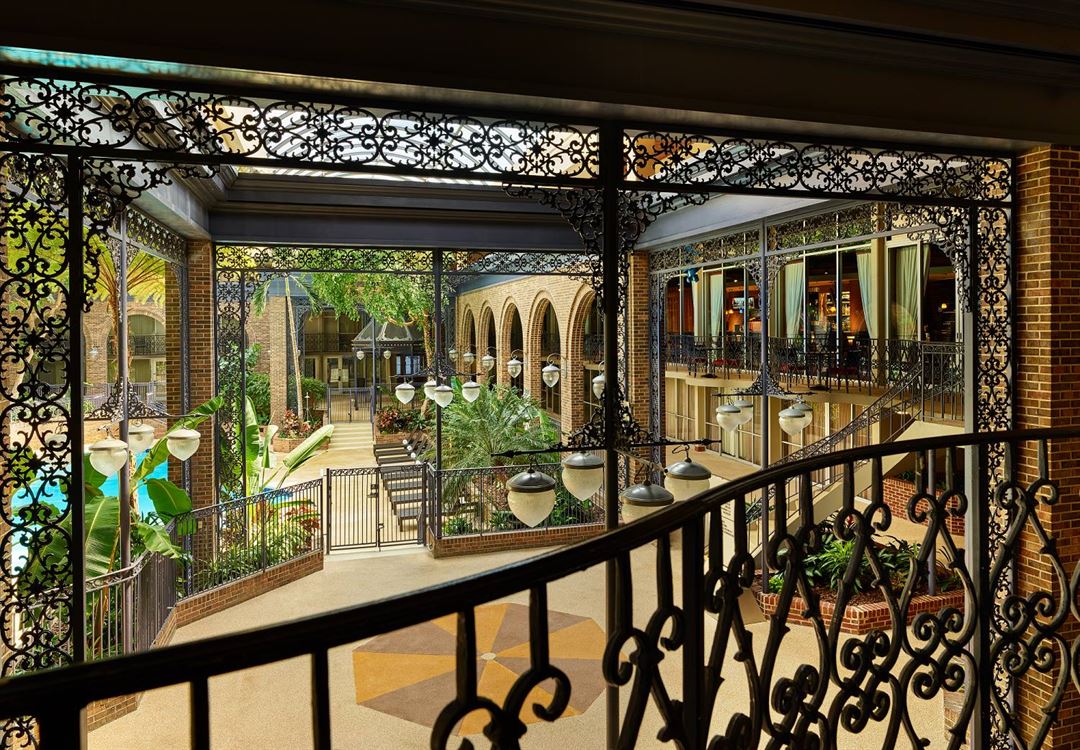


























Courtland Grand Hotel
165 Courtland Street NE, Atlanta, GA
Capacity: 1,300 people
About Courtland Grand Hotel
Courtland Grand Hotel, Trademark Collection by Wyndham welcomes you to Georgia's capital city with an incomparable downtown location and so much more. We offer a distinctive and relaxing environment, boasting unique amenities like a fitness center and an indoor pool in the middle of our hotel with a retractable roof.
Event Pricing
Weekend Room Rates
Attendees: 0-1600
| Deposit is Required
| Pricing is for
weddings
and
meetings
only
Attendees: 0-1600 |
$129 - $179
/person
Pricing for weddings and meetings only
Event Spaces
Grand Ballroom
Capitol Ballroom
Georgia Hall
Atlanta Ballroom
Additional Breakout Space
Neighborhood
Venue Types
Amenities
- ADA/ACA Accessible
- Full Bar/Lounge
- Indoor Pool
- On-Site Catering Service
- Valet Parking
- Wireless Internet/Wi-Fi
Features
- Max Number of People for an Event: 1300
- Number of Event/Function Spaces: 31
- Special Features: 15,000 square foot Ballroom 9,500 square foot Junior Ballroom 12,000 square feet of exhibit space Direct load in from the the street Virtual meeting packages available with our partner Encore/PSAV.
- Total Meeting Room Space (Square Feet): 100,000
- Year Renovated: 2018


















