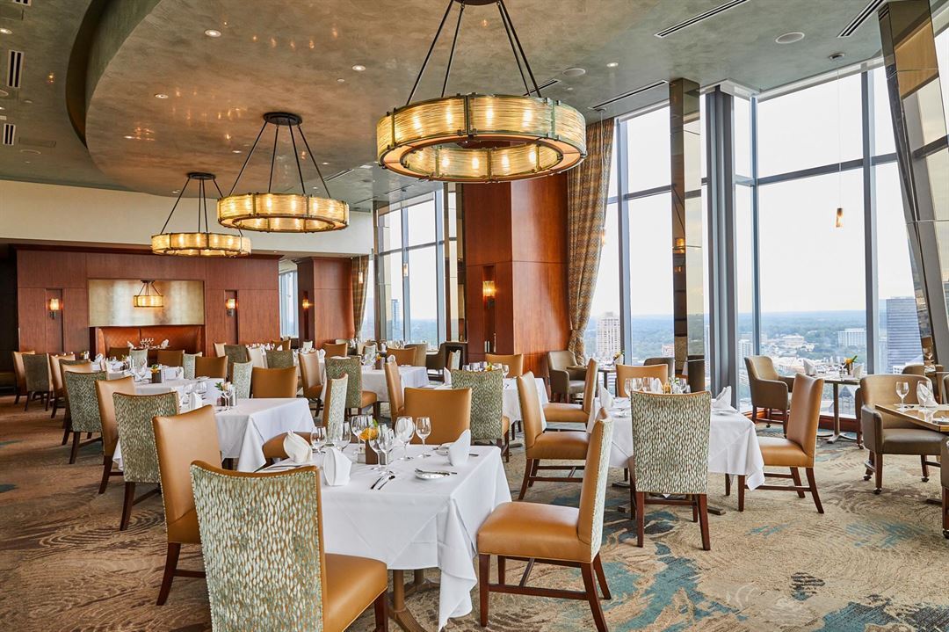
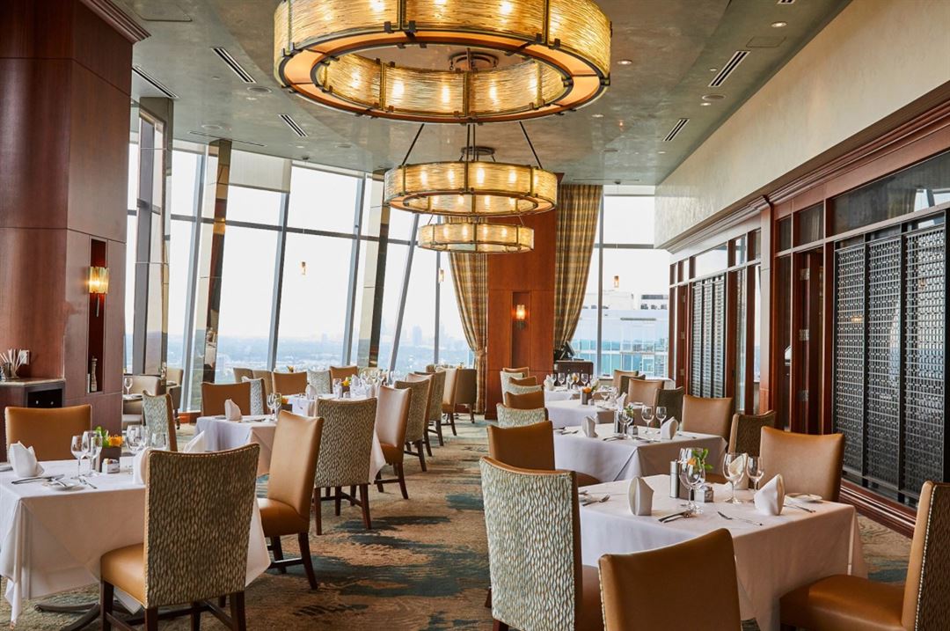
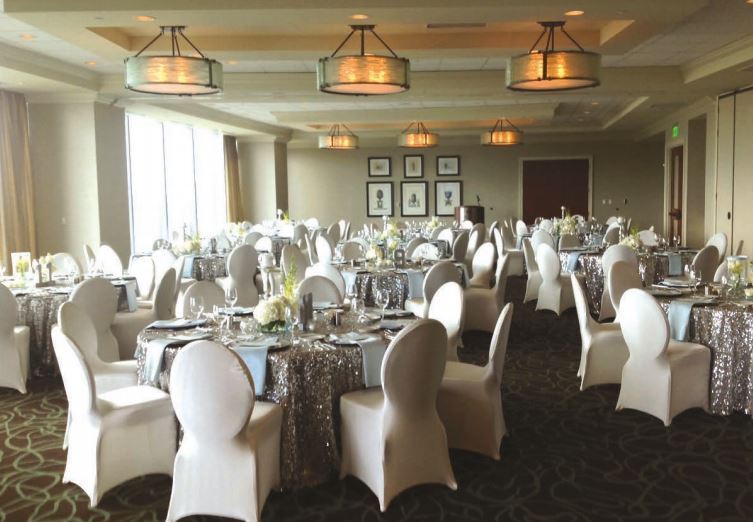
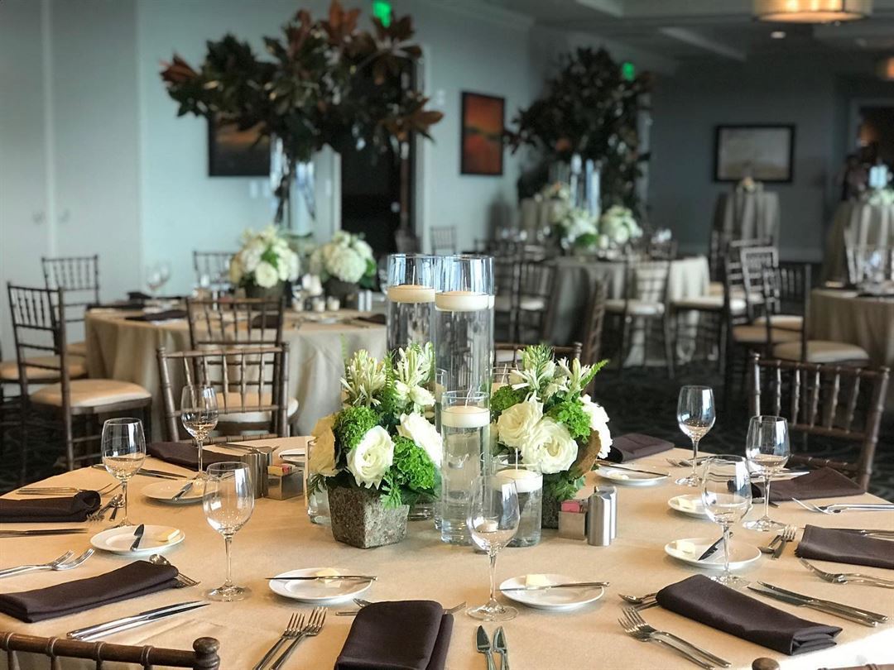
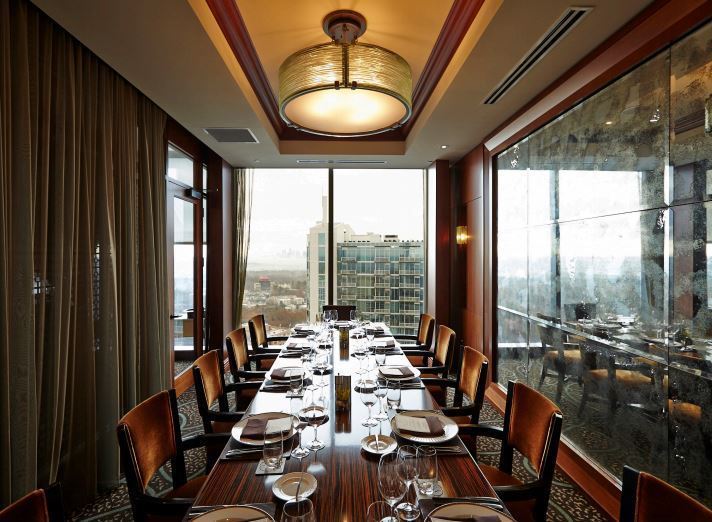


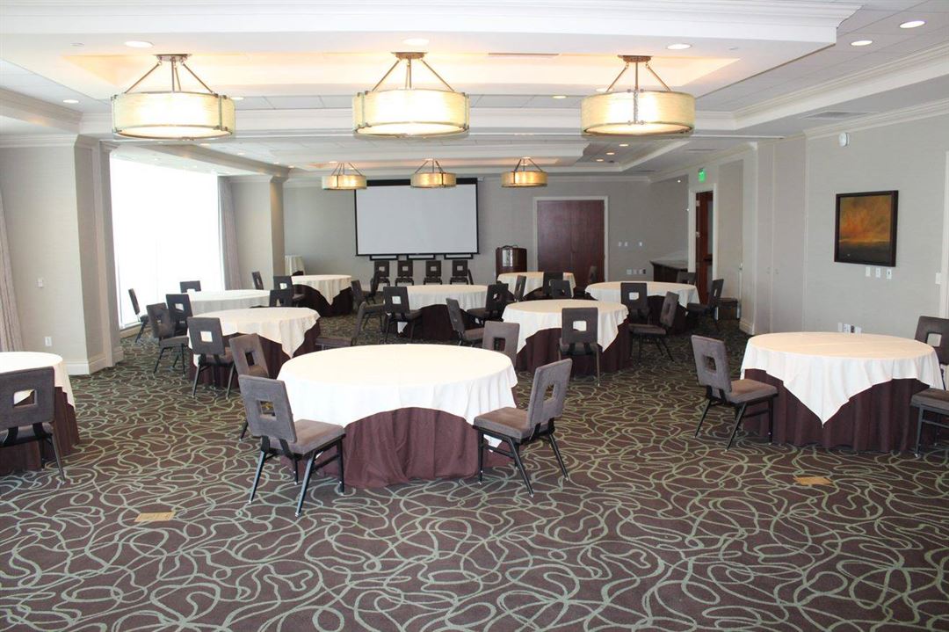

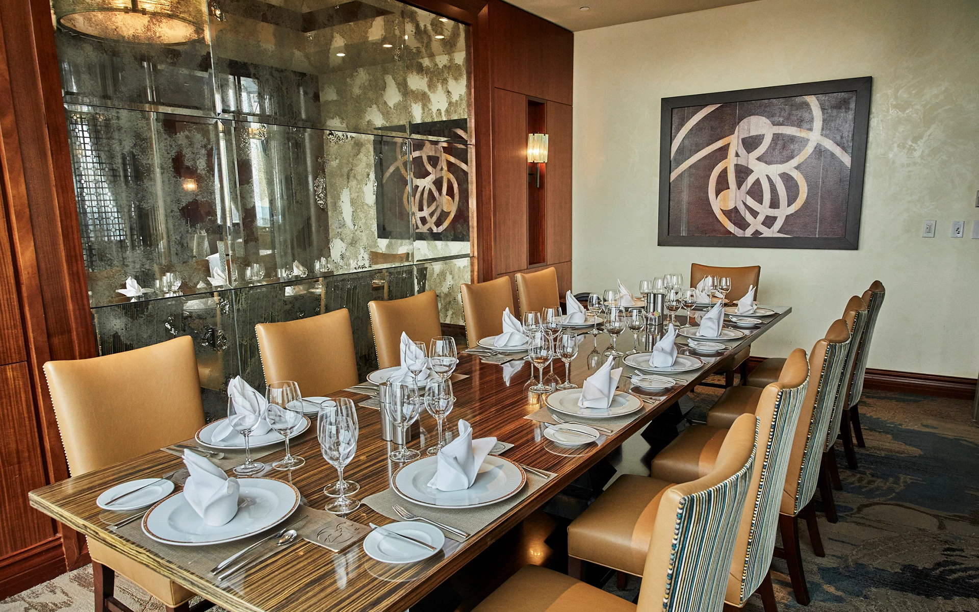


Buckhead Club
3344 Peachtree Rd Ne, Suite 2600, Atlanta, GA
225 Capacity
Ideally located in the heart of Buckhead, the Buckhead Club offers a rare blend of gourmet cuisine, impeccable service, luxurious settings and spectacular views overlooking the treetops and skylines of Atlanta. The Buckhead Club hosts a variety of business and social events, including all-day meetings, formal dinners, milestone celebrations, weddings and rehearsal dinners.
Event Spaces
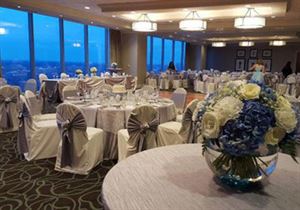
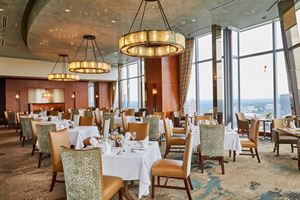
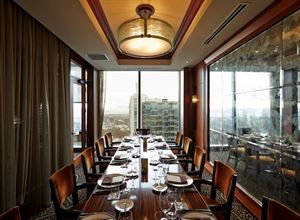
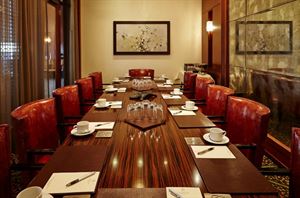

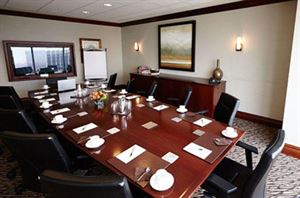
Recommendations
Elegance in a Convenient Location
— An Eventective User
from Lawrenceville, Georgia
The Buckhead Club offers an exciting meeting venue at which any business would be proud to host their meetings. The location is super, and offers more than adequate on-site parking just a short walk to the office building lobby. The building itself is a well-maintained, modern high-rise, and signs in the lobby direct the visitor to the elevators and the correct floors for the Club. The Club staff have always been extremely helpful with any catering and wait staff that have been needed for any function. The menu to choose from has always been appropriate, and the views of the city are outstanding. While it is important to reserve your room in advance, this is well known to Club regulars and has not posed a problem. I operated a private business with a limited budget, and my meetings at the Buckhead Club allowed me to present my company as a well-heeled, up and coming entrepreneurial venture and helped to ensure to success of my start-up. Since I did not have a formal secretary, I sincerely appreciated the ease with which I was able to schedule small informal presentations (which did not require too much advance notice). I have been completely satisfied with my experiences at the Buckhead Club and recommend it to any Atlanta business person.
Additional Info
Neighborhood
Venue Types
Amenities
- ADA/ACA Accessible
- Full Bar/Lounge
- Fully Equipped Kitchen
- On-Site Catering Service
- Valet Parking
- Wireless Internet/Wi-Fi
Features
- Max Number of People for an Event: 225
- Number of Event/Function Spaces: 9
- Total Meeting Room Space (Square Feet): 7,450
- Year Renovated: 2021