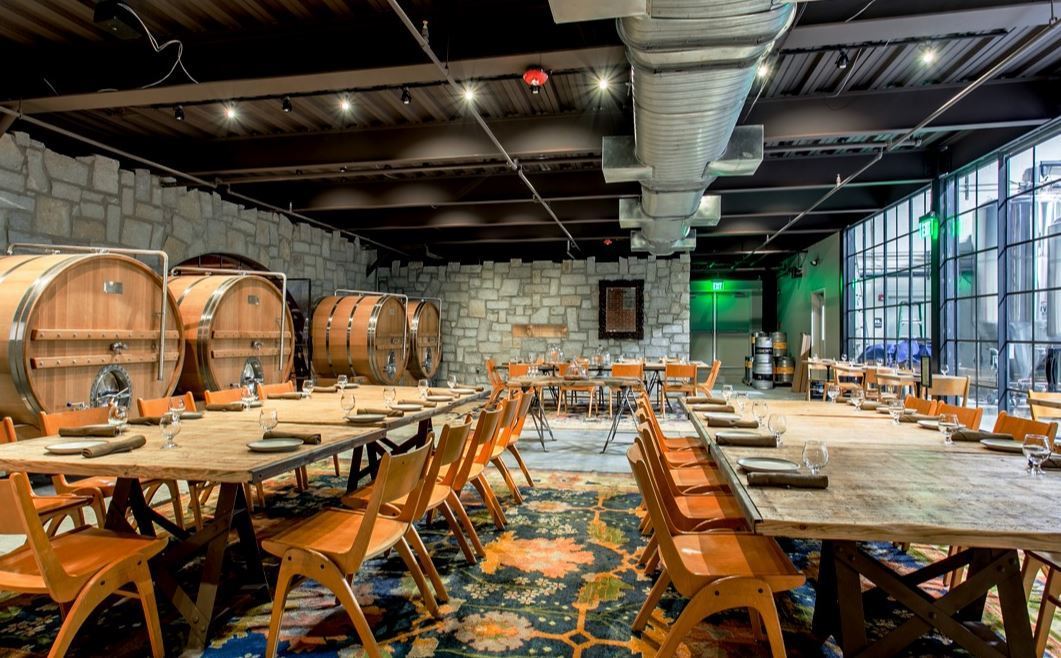

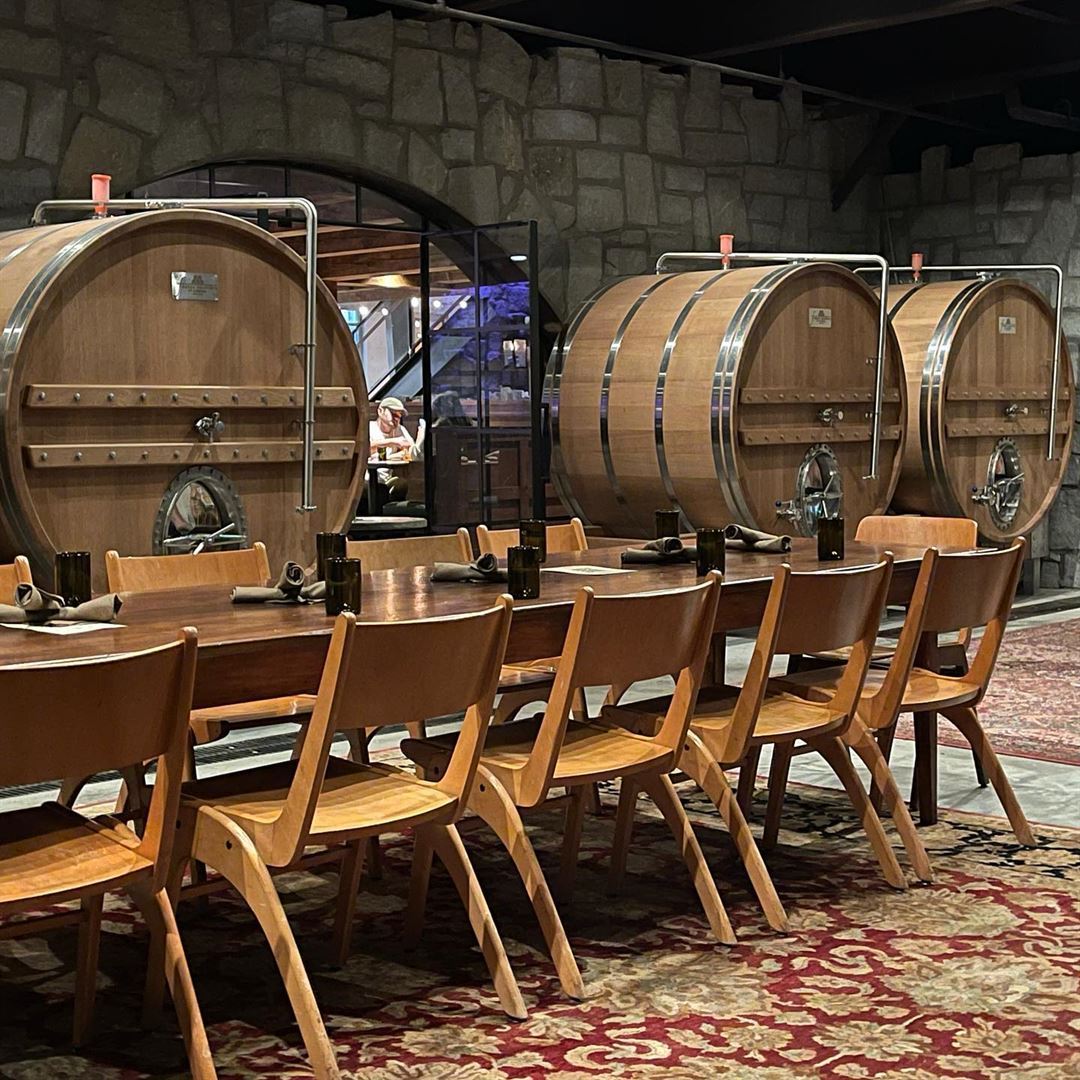
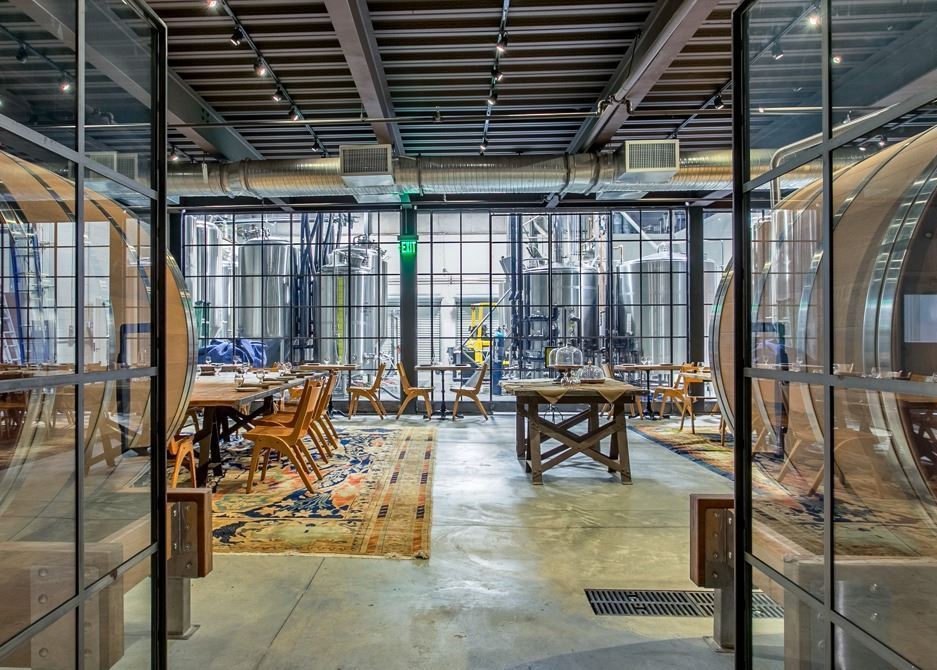
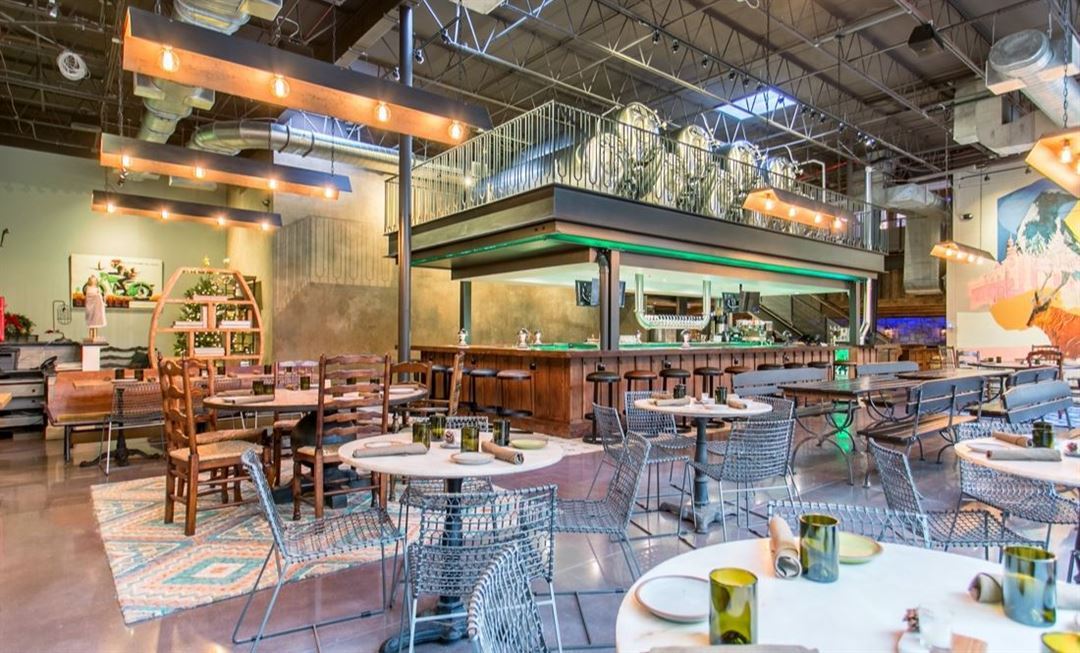
















Bold Monk Brewing Co
1737 Ellsworth Industrial Blvd NW Bldg D, Atlanta, GA
500 Capacity
$2,000 to $3,000 for 50 Guests
Bold Monk Brewing Co. stands as a respite from the hustle/bustle of downtown and offers guests the chance to freshen their souls, sharpen their wits, and connect with old friends and new friends in a welcoming, eclectic space where classic meets modern and worlds collide. With a restaurant, brewery, library, coffee shop, and beer garden, the Bold Monk pays homage to humanity and all its beautiful contradictions. It’s a gathering place where guests can celebrate the art of living.
Event Pricing
Catering Pricing
$40 - $60
per person
Event Spaces
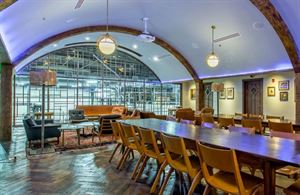
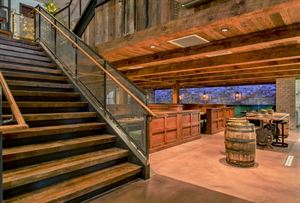
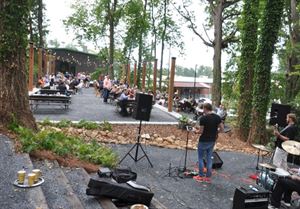
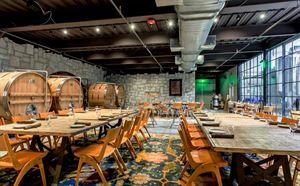
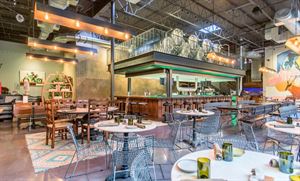
Additional Info
Venue Types
Amenities
- Outdoor Function Area
Features
- Max Number of People for an Event: 500