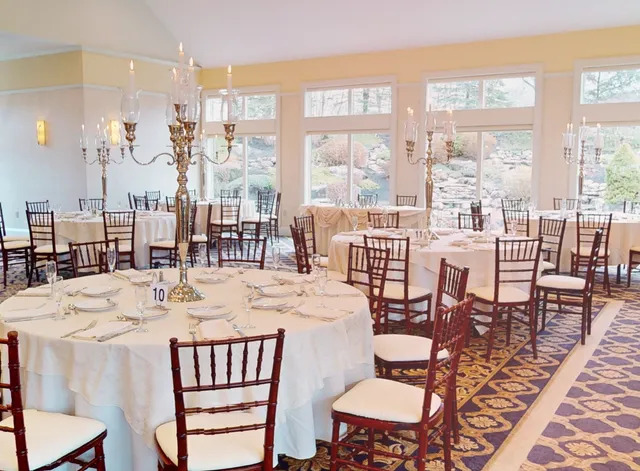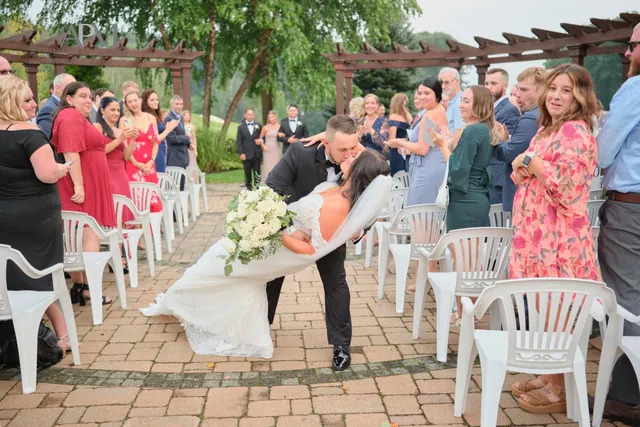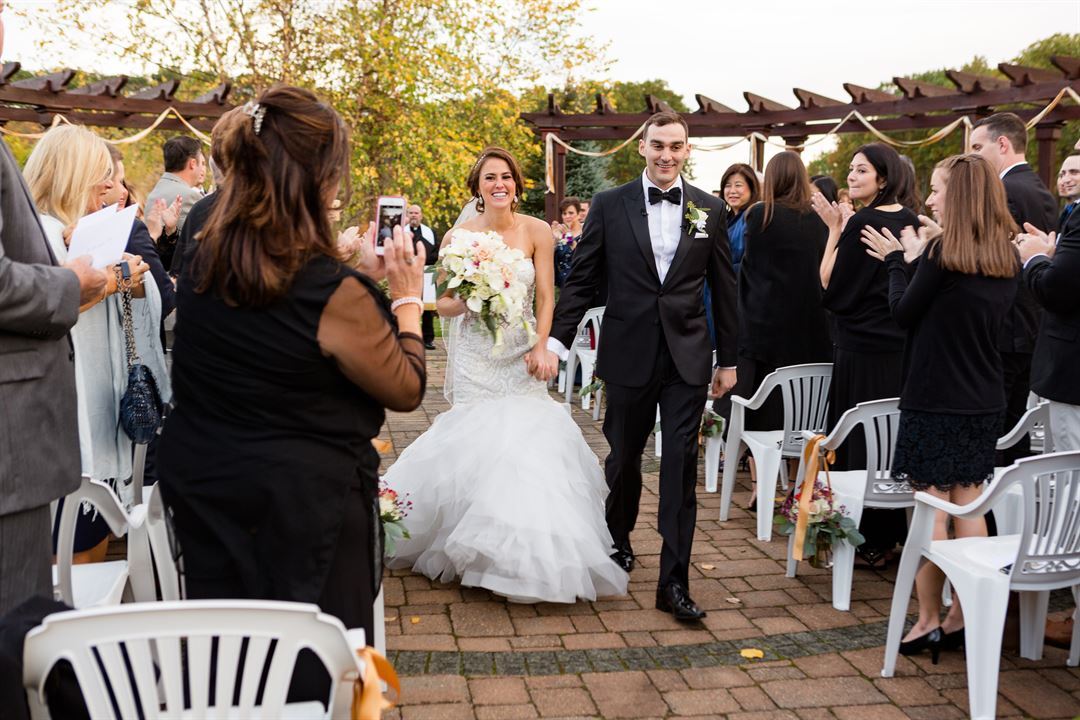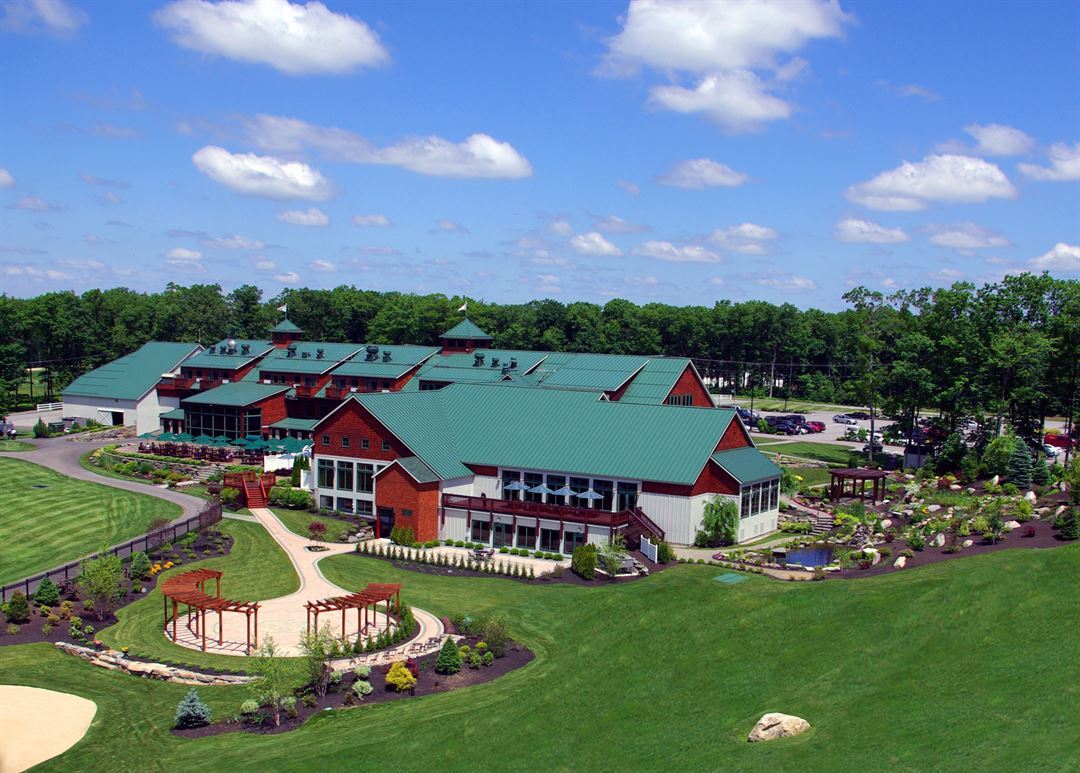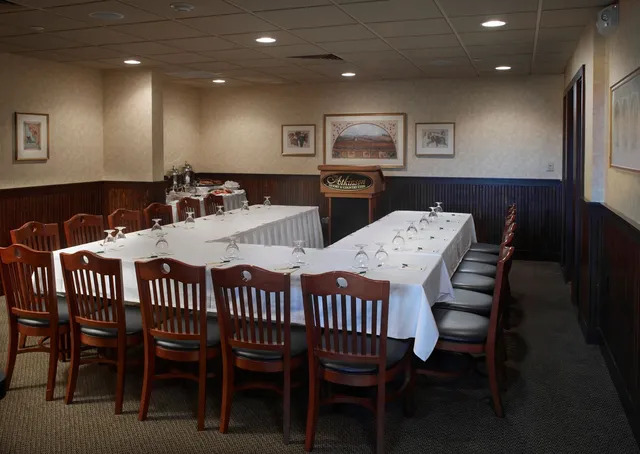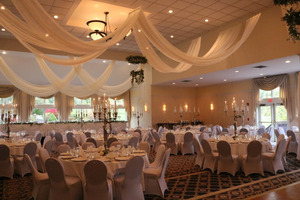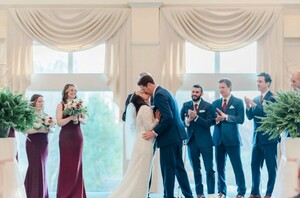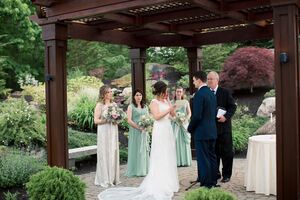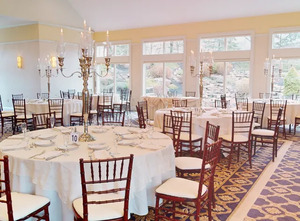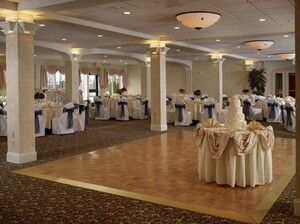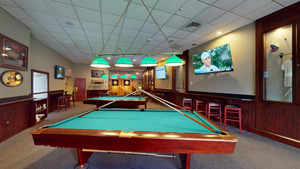Atkinson Resort & Country Club
About Atkinson Resort & Country Club
Event Pricing
Pricing for parties and meetings only
Pricing for parties only
Pricing for parties only
Event Spaces
Recommendations
We had my daughter’s baby shower here. The room was spacious , the tables well spaced, food was presented beautifully and was very delicious! All the staff were very helpful and quick to respond. Highly recommend! Wesley was excellent to work with, very timely with communication. Thank you!
The Atkinson Resort and Country Club offers multiple options for parties ranging from retirement celebrations, to baby and wedding showers, to wedding receptions and sweet sixteens. The location offers some large function rooms overlooking the pristine golf course, ideal for wedding receptions and large parties like bar and bat mitzvahs. The club offers experienced event planners to help arrange decorations, catering, staff for the event, etc. For smaller celebrations, the venue also has several smaller rooms including the private room off the clubs outstanding on-site restaurant. The private room has a wine cellar motif and fits about 15-20 people comfortably. The staff is incredibly helpful in creating the atmosphere you want for whatever type of event you're looking to host. For a recent wedding shower, the staff assisted me in arranging the number of tables needed for guests, food, and gifts, the menu for the event (they even offered to make a special punch we found a recipe for online), and the place settings. They also provided us with a screen and projector to show photos during the party. I was incredibly happy with the event venue and the staff assistance and would recommend them for any celebration or other event.
- ADA/ACA Accessible
- Full Bar/Lounge
- On-Site Catering Service
- Max Number of People for an Event: 600
- Number of Event/Function Spaces: 11
- Special Features: Just 40 minutes north of Boston and open to the public, Atkinson Resort is home to excellent playing conditions, stunning wedding and function spaces, superior service and superb dining options.
- Total Meeting Room Space (Square Feet): 600
