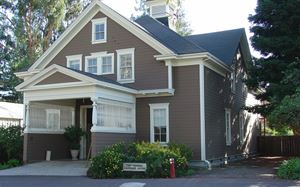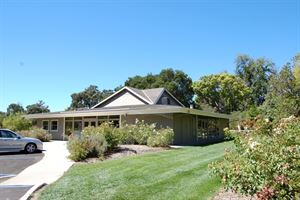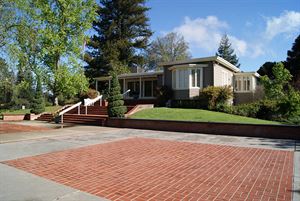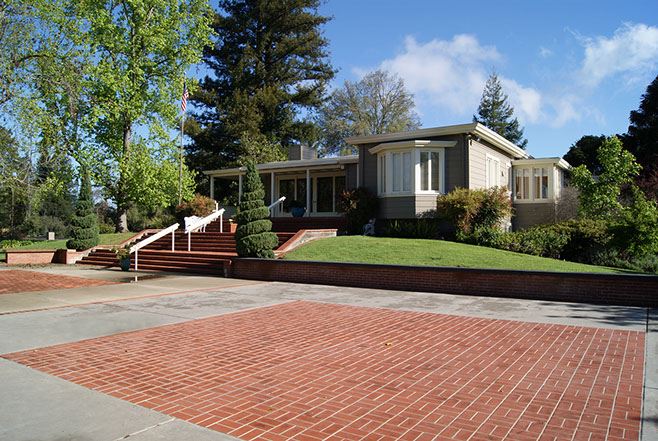
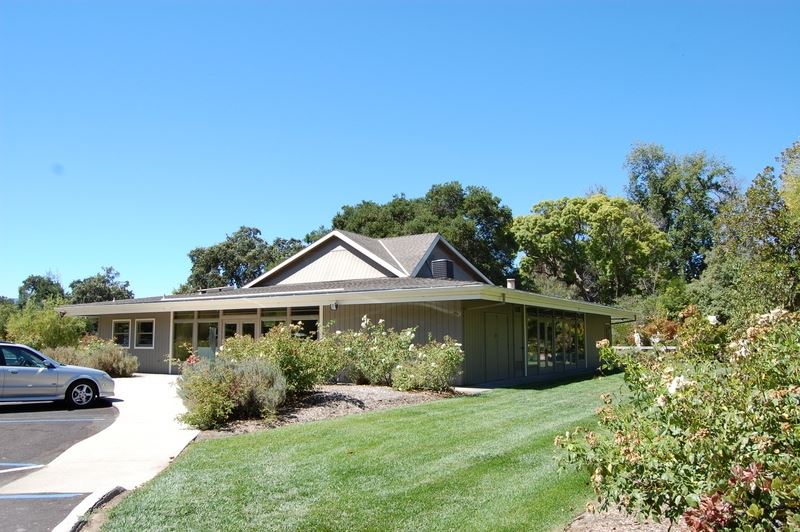



Holbrook - Palmer Park
150 Watkins Avenue, Atherton, CA
160 Capacity
$500 to $4,000 / Event
Holbrook-Palmer Park is a lovely municipally-owned 22-acre garden setting with indoor and outdoor facilities, including a ball field, tennis courts, a playground, gardens, and walking paths.
Celebrate your next event here! Holbrook Palmer Park houses three rental options: Main House, Jennings Pavilion, and Carriage House.
Event Pricing
Carriage House Rental
70 people max
$125 - $200
per hour
Main House Rental
60 people max
$125 - $450
per hour
Jennings Pavilion Rental
150 people max
$250 - $1,000
per hour
Event Spaces
Additional Info
Venue Types
Features
- Max Number of People for an Event: 160
