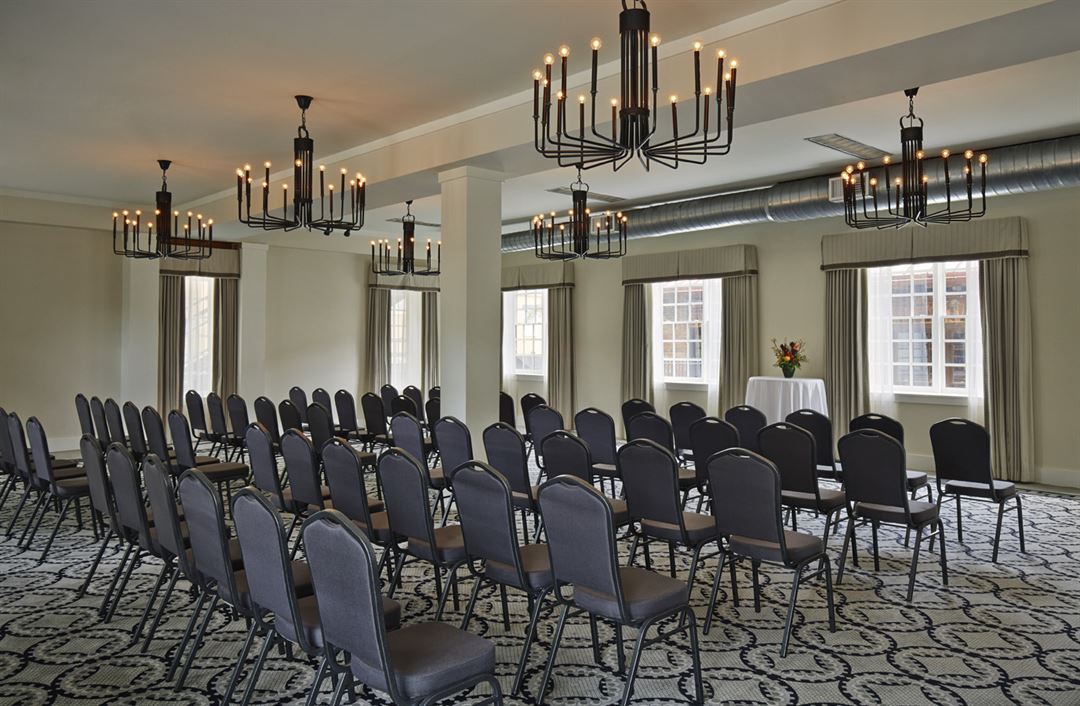
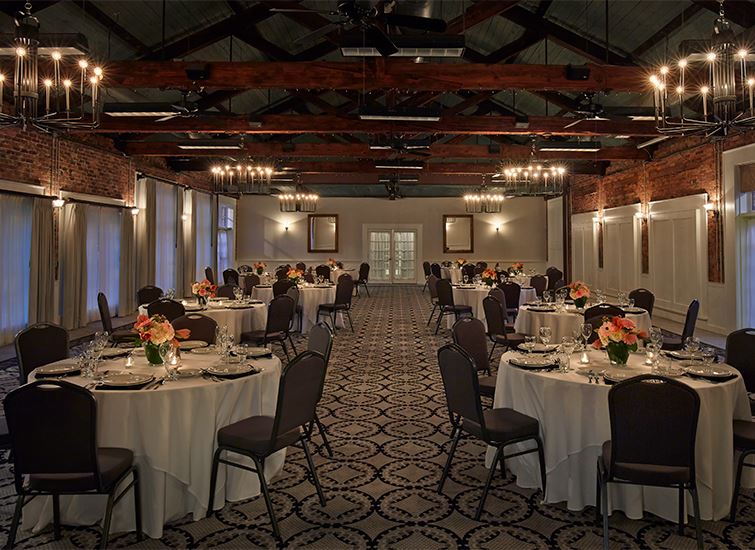
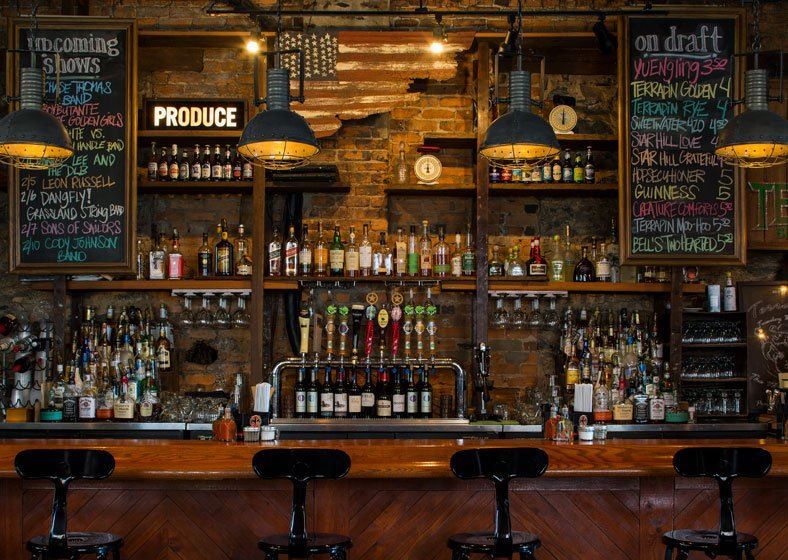
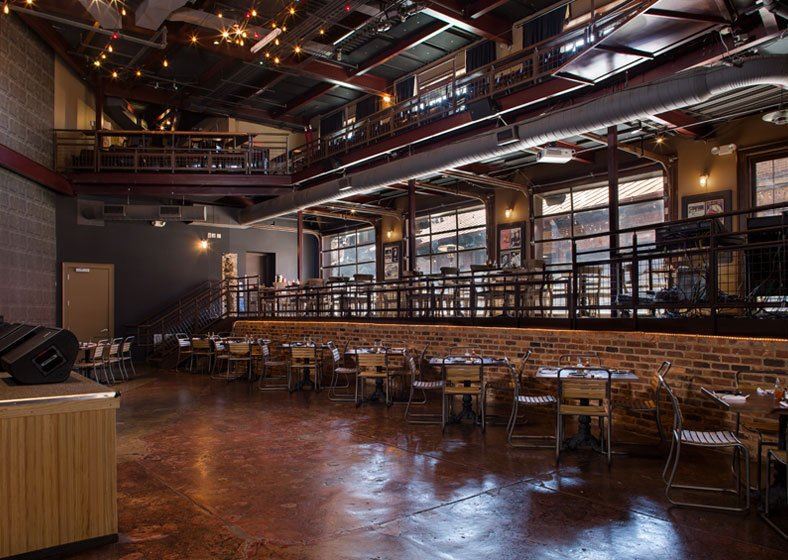
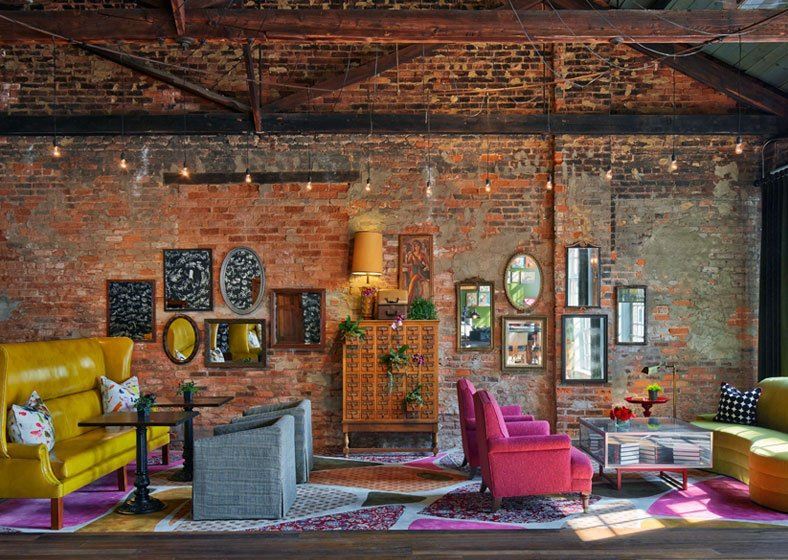





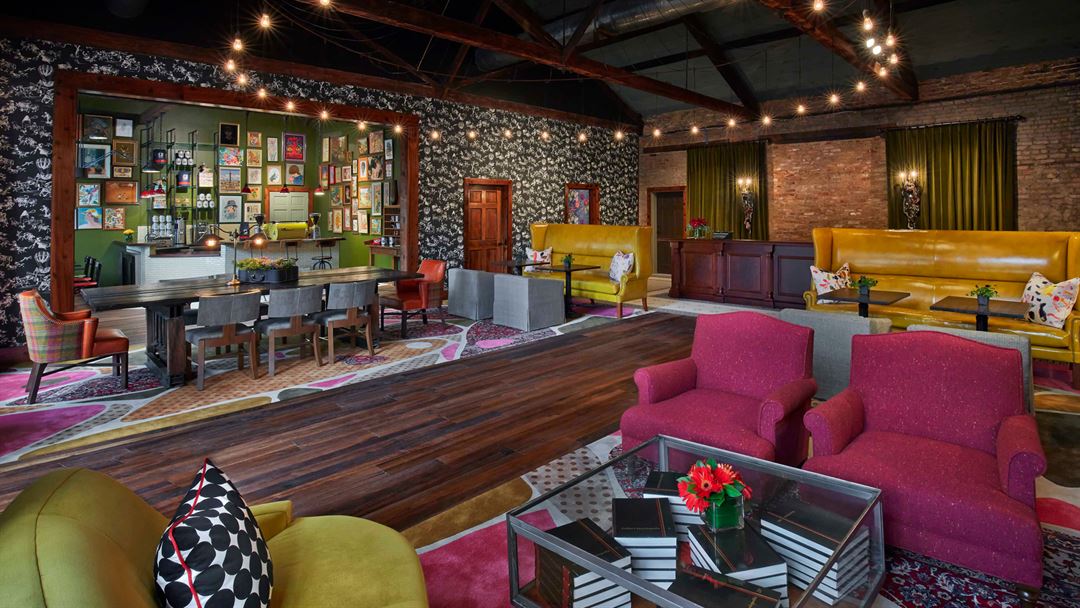
Hotel Abacus
295 E Dougherty St, Athens, GA
250 Capacity
Hotel Abacus boasts creative interiors and local history to create a stay that's undeniably Athens. With five flexible event venues and space to host up to 225 guests, our hotel is the ideal place for your next celebration or conference.
Event Spaces
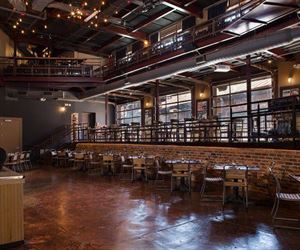
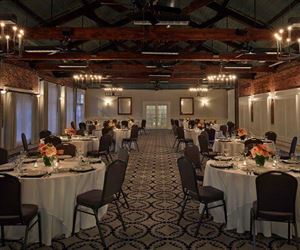
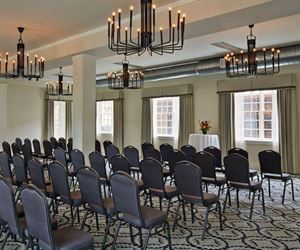
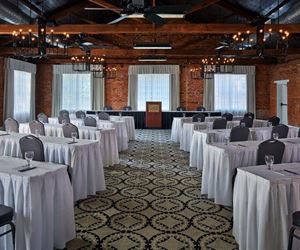
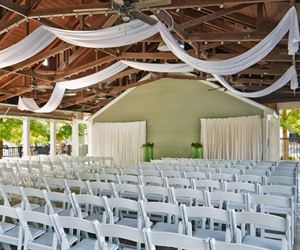
Additional Info
Venue Types
Amenities
- ADA/ACA Accessible
- Full Bar/Lounge
- On-Site Catering Service
- Wireless Internet/Wi-Fi
Features
- Max Number of People for an Event: 250