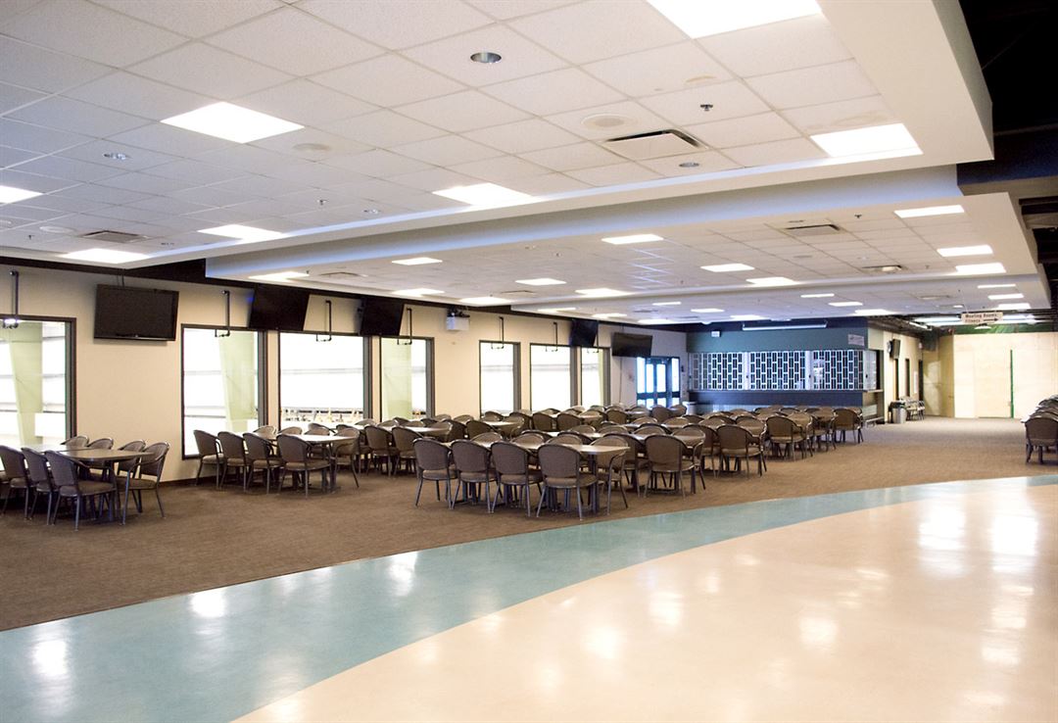
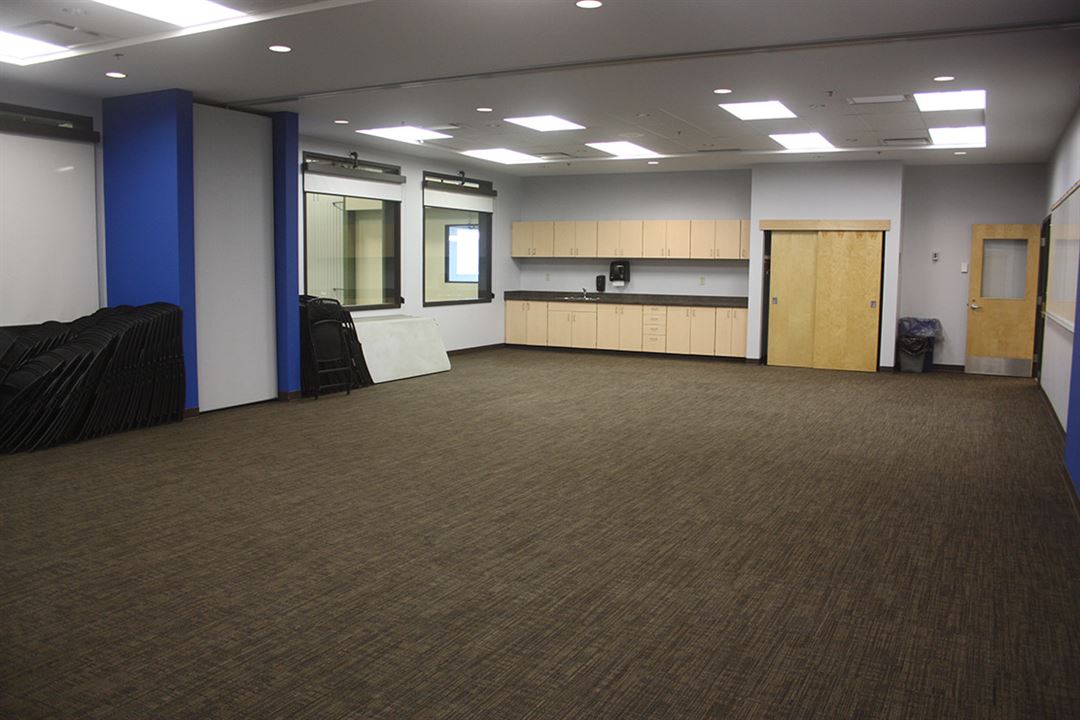
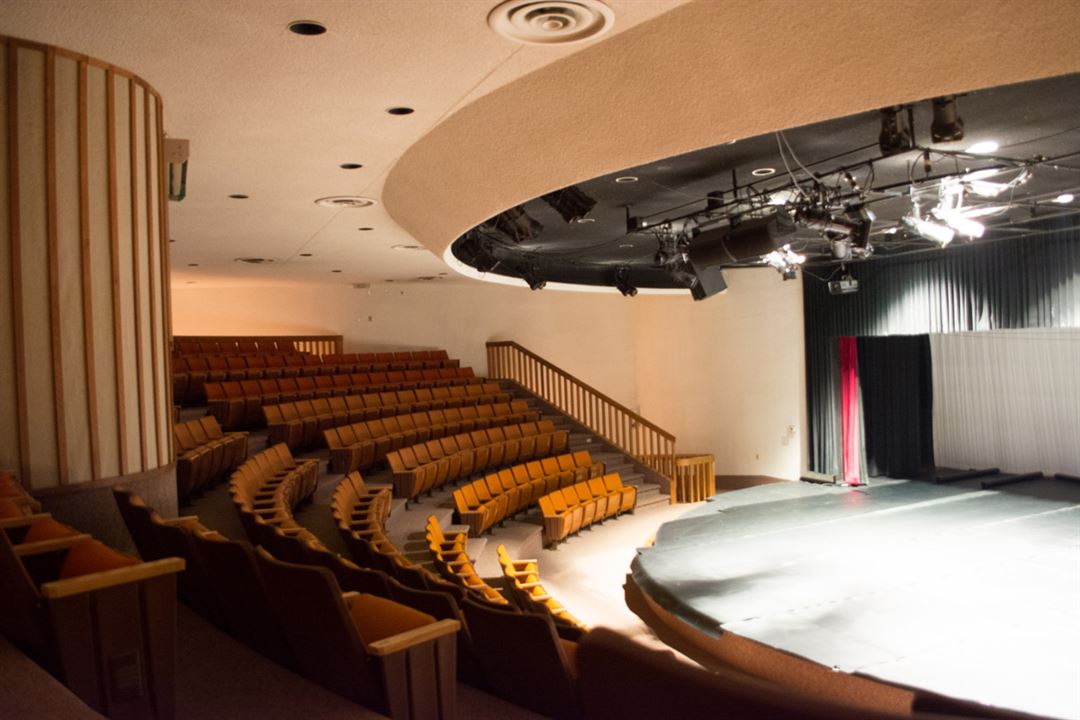
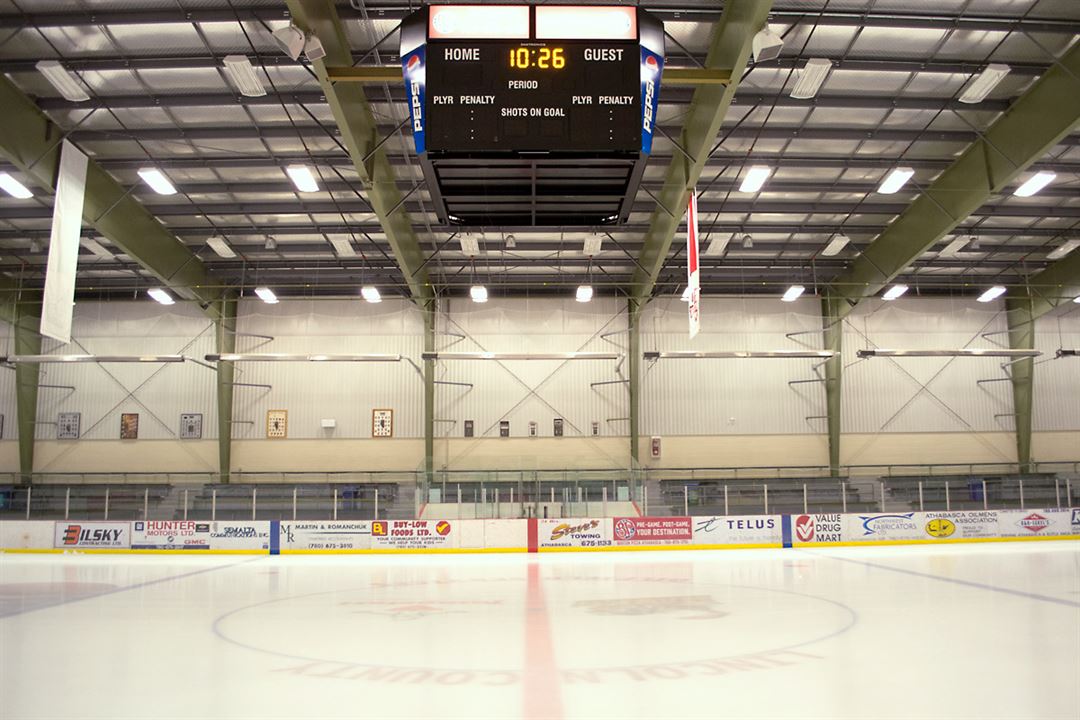
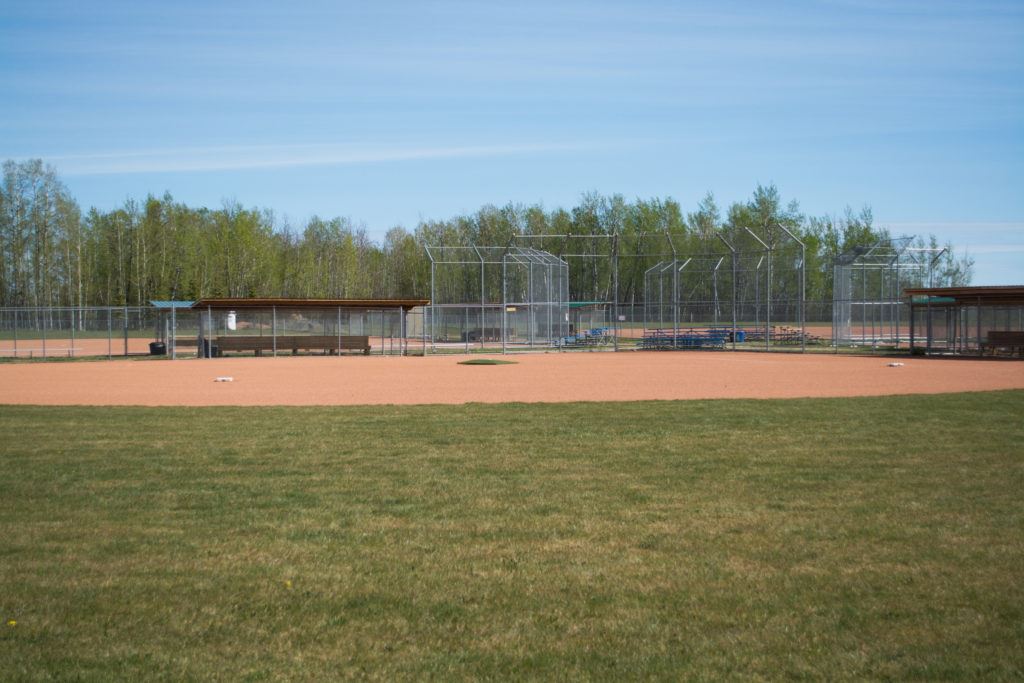

Event Pricing
Birthday Parties
$161.90 - $249.90
per event
Event Spaces
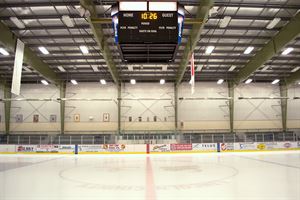
Alternate Venue
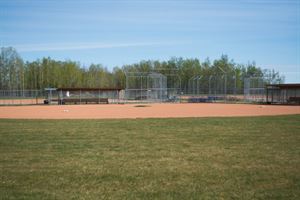
Outdoor Venue
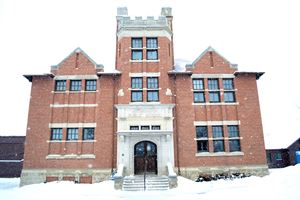
Alternate Venue
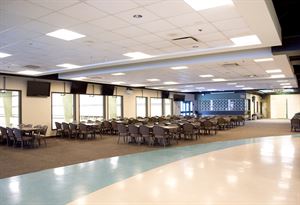
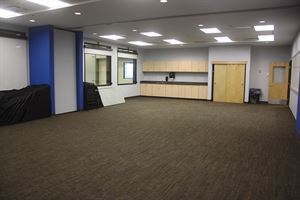
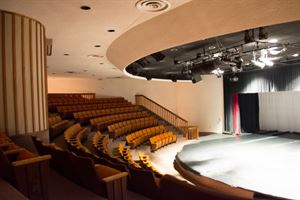
Recommendations
Excellent Service - Over and above what I expected!
— An Eventective User
We hosted a Celebration of Life for my Mom. From booking the venue to hosting the event the staff of the Athabasca Multiplex went above and beyond to provide a perfect space for our family to gather and celebrate my Mom's life. I recommend this venue for any event you may plan.
Additional Info
Venue Types
Amenities
- ADA/ACA Accessible
- Full Bar/Lounge
- Fully Equipped Kitchen
- Indoor Pool
- On-Site Catering Service
- Outside Catering Allowed
Features
- Max Number of People for an Event: 800