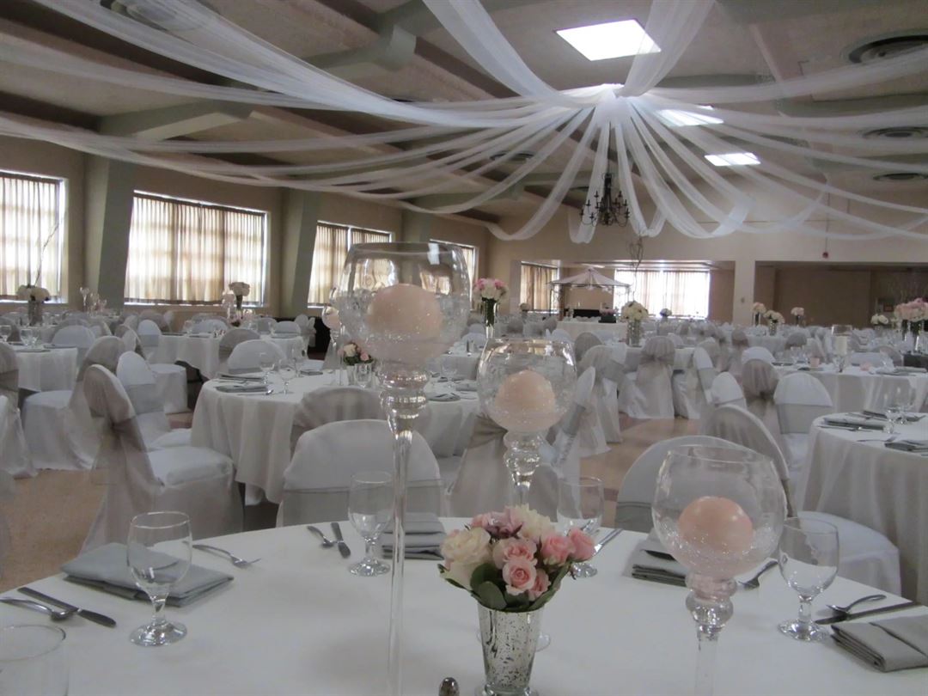
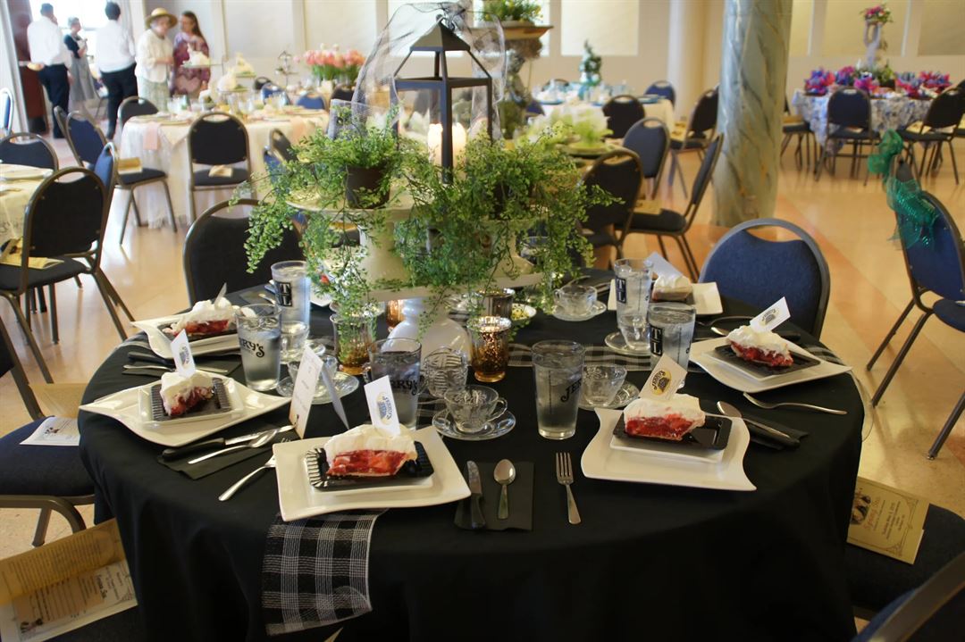
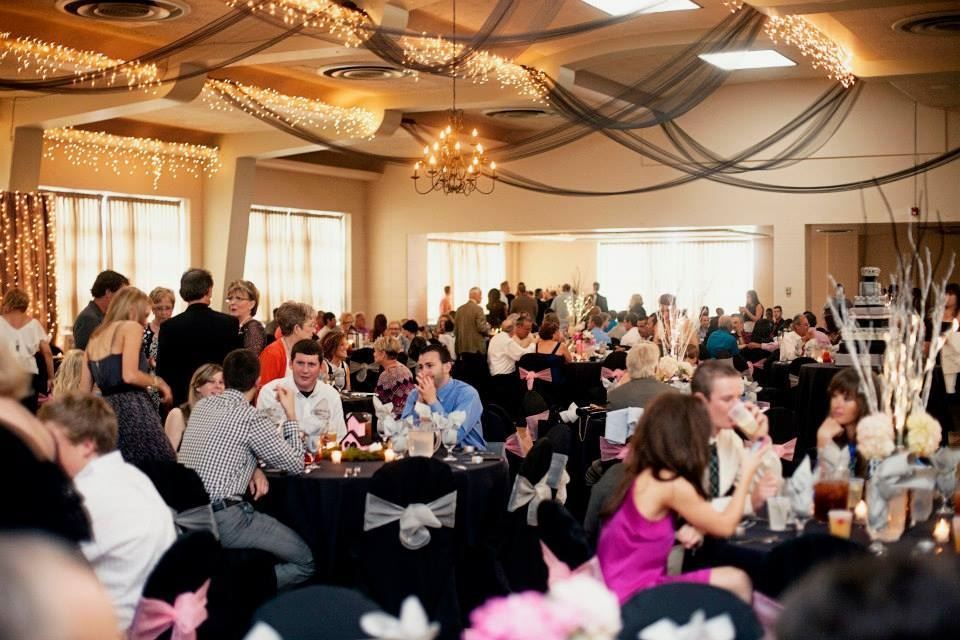
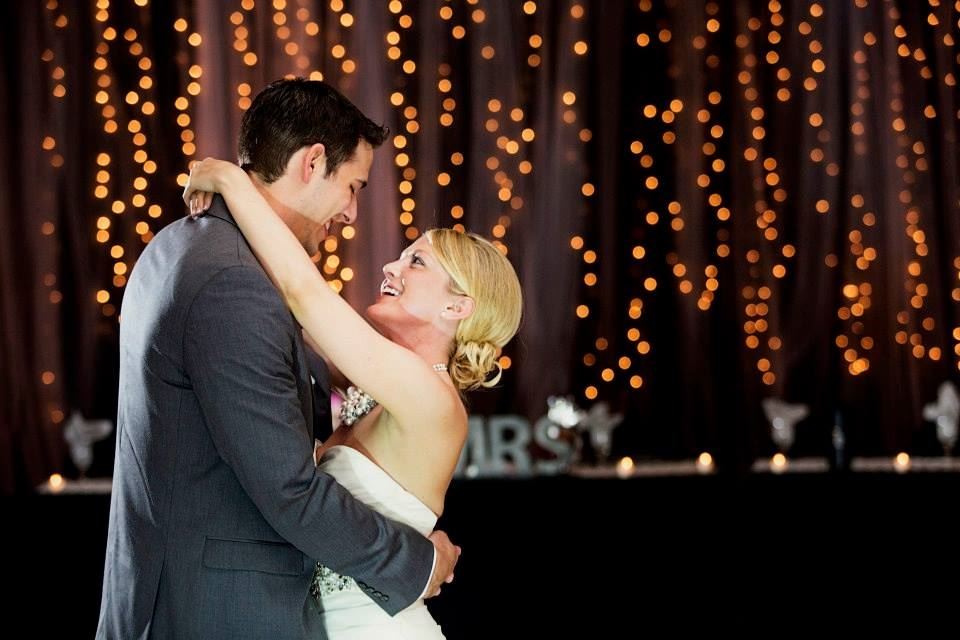
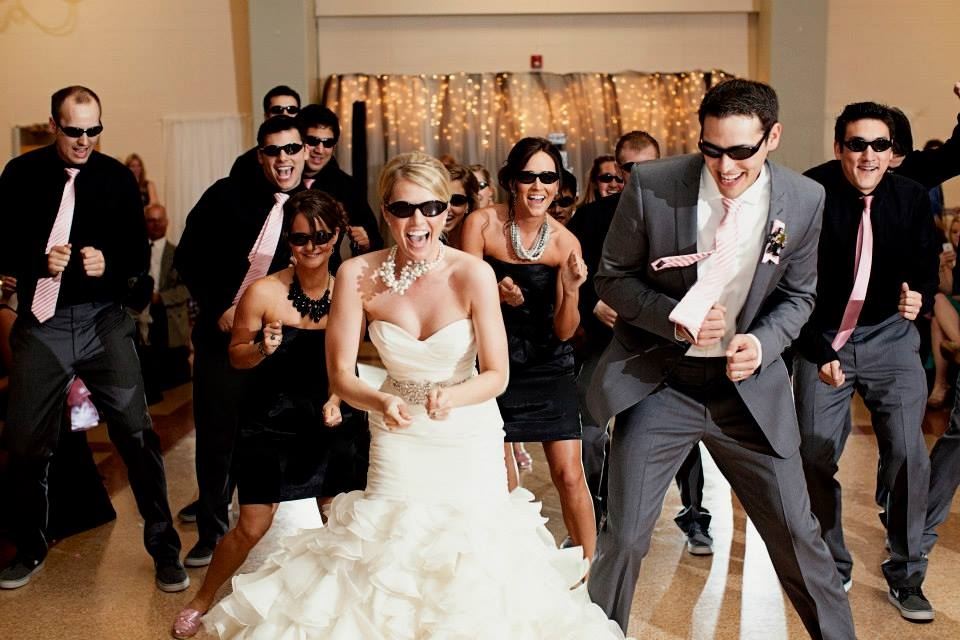
































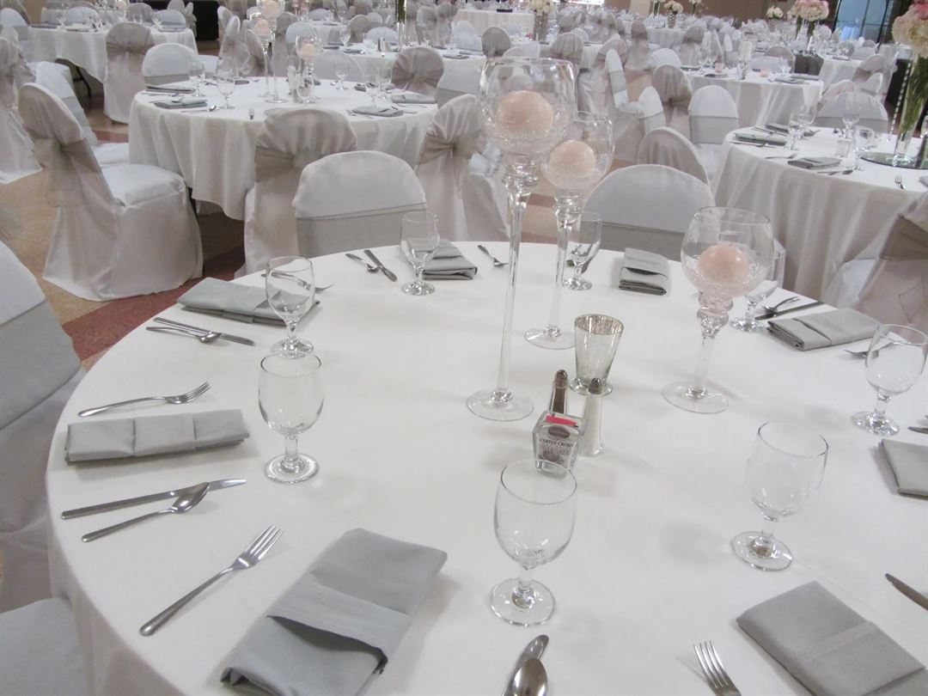
Atchison Event Center
710 S 9th St, Atchison, KS
500 Capacity
$275 to $1,600 / Meeting
The Atchison Event Center is located in historic Atchison, Kansas, which is a small city on the west bank of the Missouri River, 35 minutes north of the Kansas City International Airport, 20 minutes north of Leavenworth, Kansas, and 25 minutes south of St. Joseph, Missouri.
The Atchison Event Center is a full service facility that specializes in helping you make your event successful. Whether you’re having a meeting, anniversary, retreat, reunion, wedding or other event, we can meet your needs with our full service staff and large facility, with approximately 16,000 square feet of event space. Call us today to learn more about how we can help plan your special event!
Event Pricing
Room Rates
10 - 500 people
$275 - $1,600
per event
Availability (Last updated 1/26)
Event Spaces
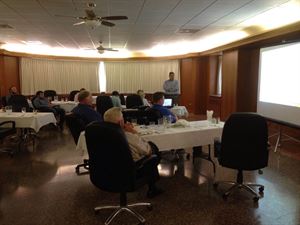

Fixed Board Room


Recommendations
DIY Wedding - small and perfect!
— An Eventective User
from Mission, Kansas
The Oak Room was perfect for a small wedding of less than 50 people. Staff was lovely and the view from the windows was amazing. The full-size ballroom was also very lovely. Great for DIY weddings.
Additional Info
Venue Types
Features
- Max Number of People for an Event: 500
- Total Meeting Room Space (Square Feet): 16,000