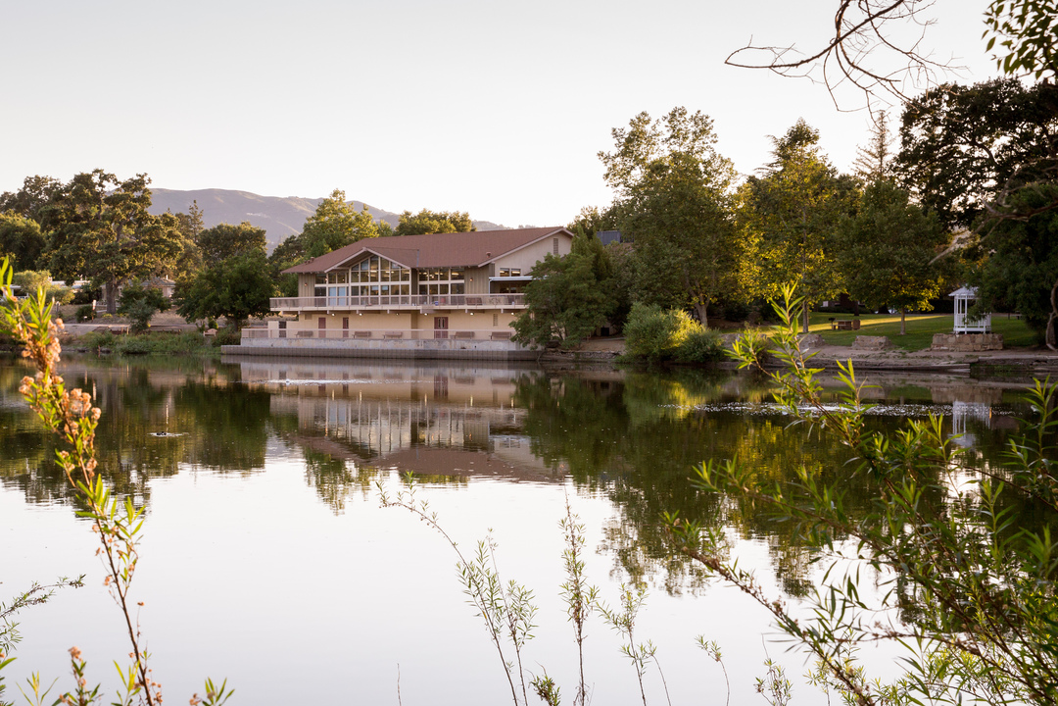
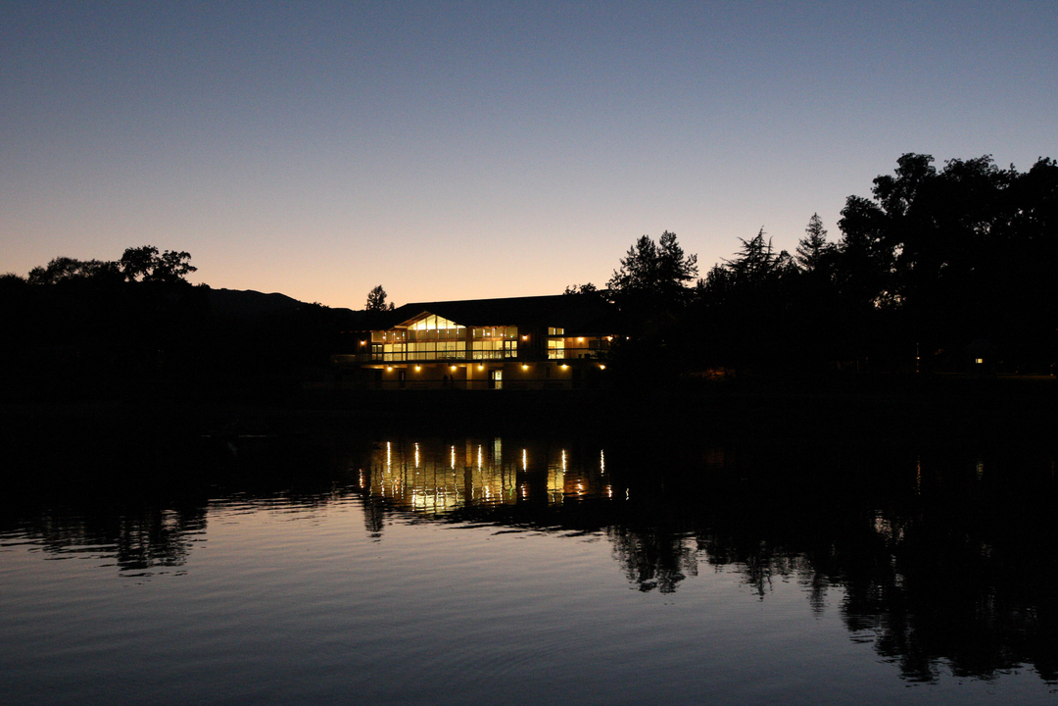
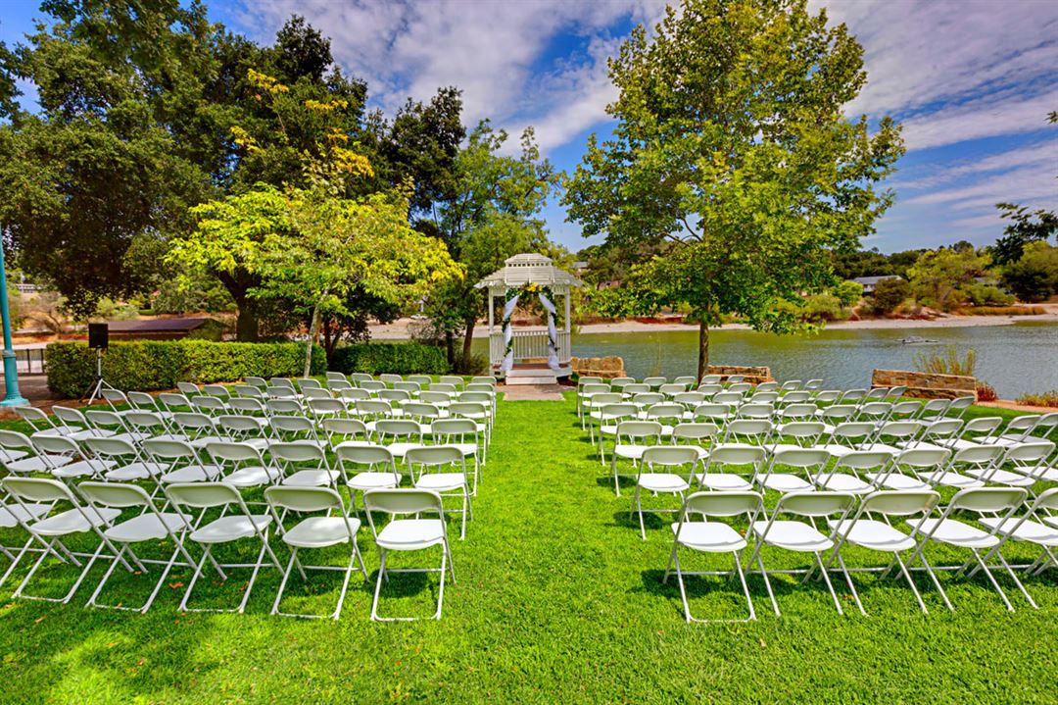
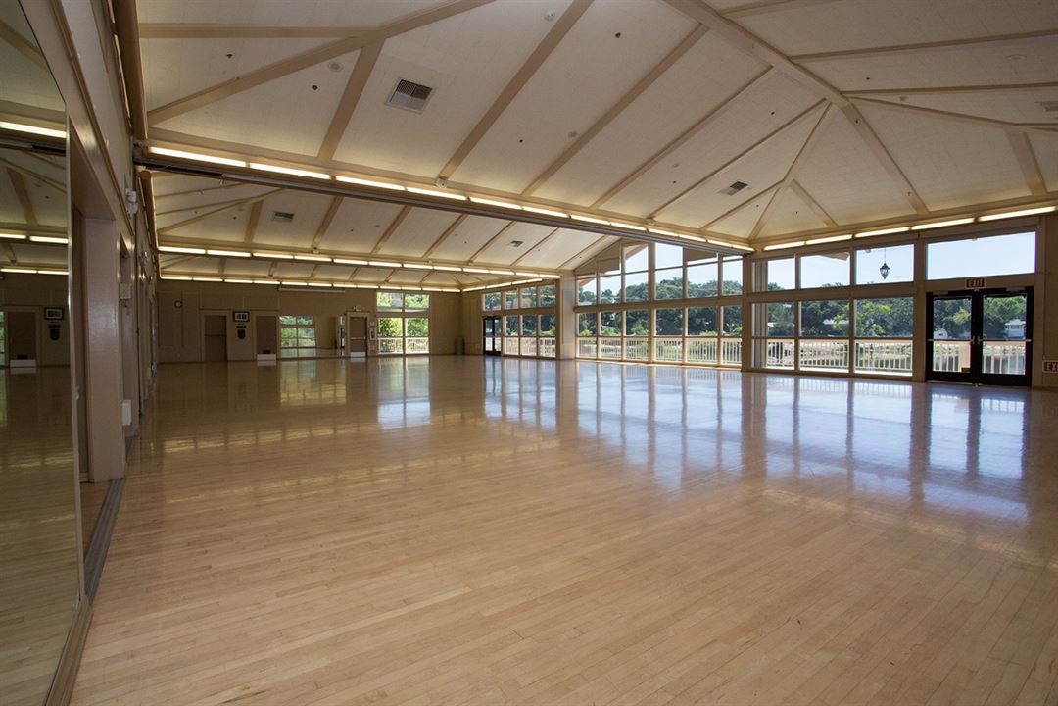
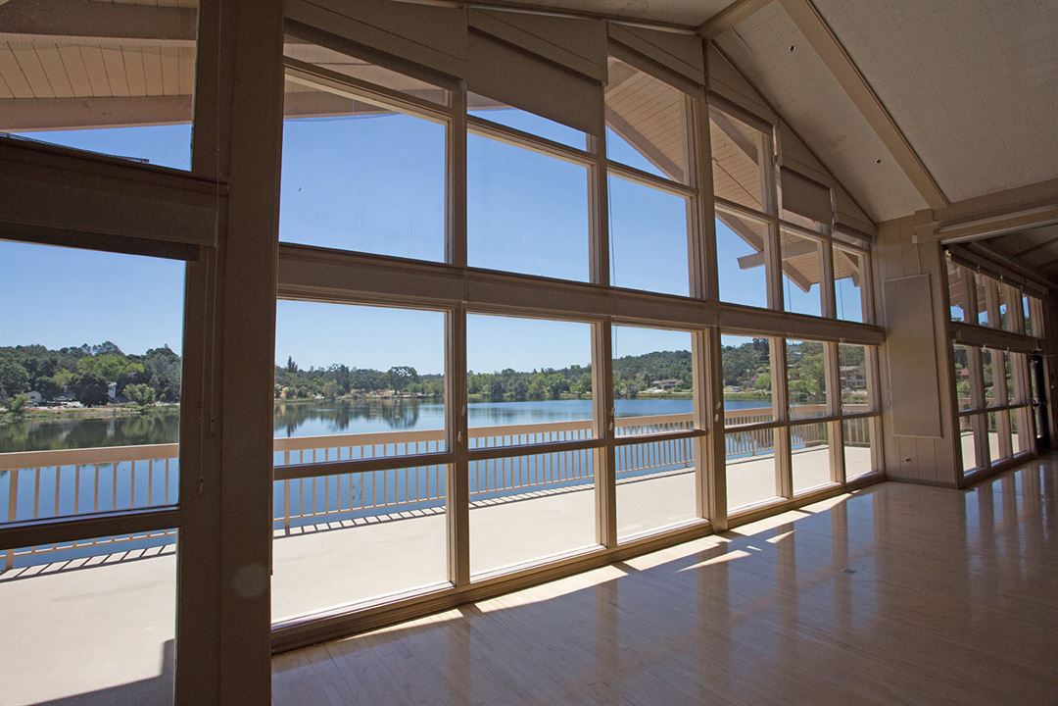











Pavilion On The Lake
9315 Pismo Avenue, Atascadero, CA
400 Capacity
$1,086 to $3,014 / Wedding
If you are planning an event in San Luis Obispo County, the Pavilion on the Lake is an excellent location for a wedding, banquet, reception, fundraiser, meeting, conference and many other special events.
Event Pricing
Sunday Wedding Packages
300 people max
$1,086 - $2,097
per event
Friday Wedding Packages
300 people max
$1,204 - $2,276
per event
Saturday Wedding Packages
300 people max
$3,014 - $3,014
per event
Rental Rates
300 people max
$41 - $213
per hour
Availability (Last updated 9/25)
Event Spaces
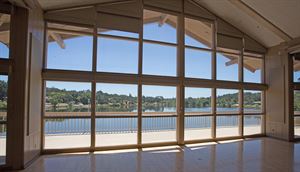
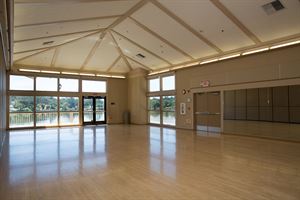
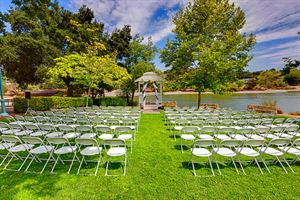
General Event Space
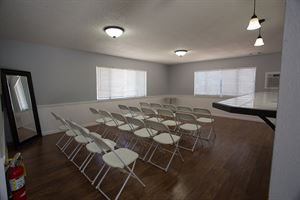
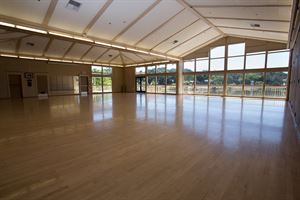


Additional Info
Venue Types
Amenities
- Fully Equipped Kitchen
- Outdoor Function Area
- Outside Catering Allowed
- Waterview
- Wireless Internet/Wi-Fi
Features
- Max Number of People for an Event: 400
- Number of Event/Function Spaces: 7
- Special Features: Rental equipment available such as screen, sound system, podium, tv, coffee pots, staging, and more.
- Total Meeting Room Space (Square Feet): 10,000