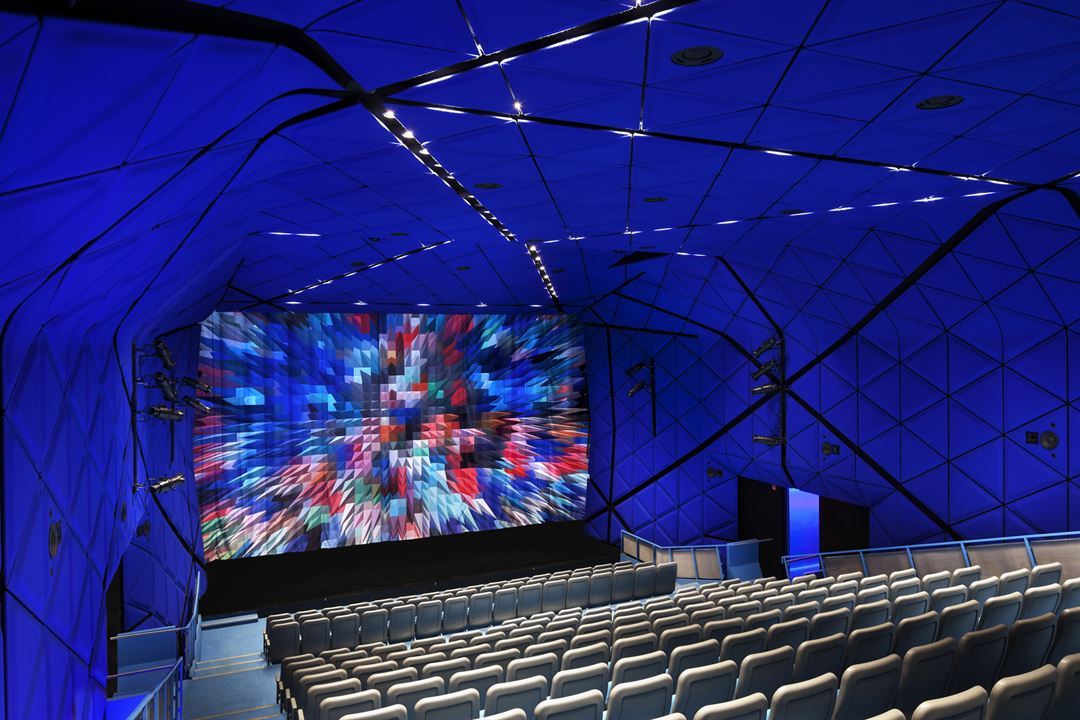
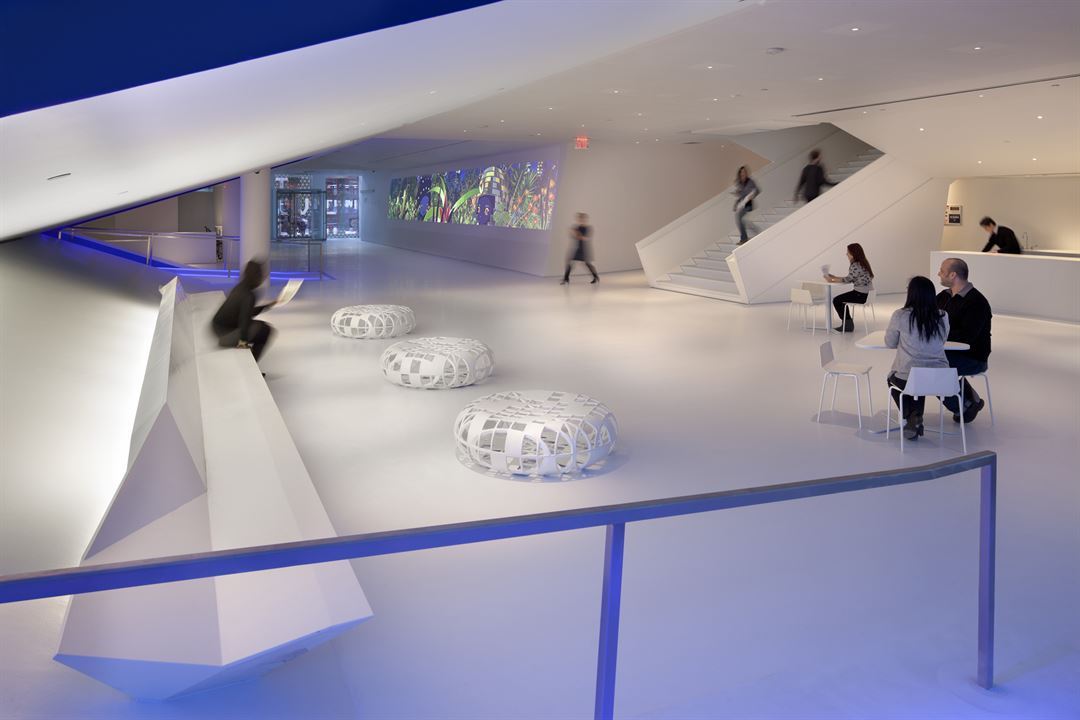
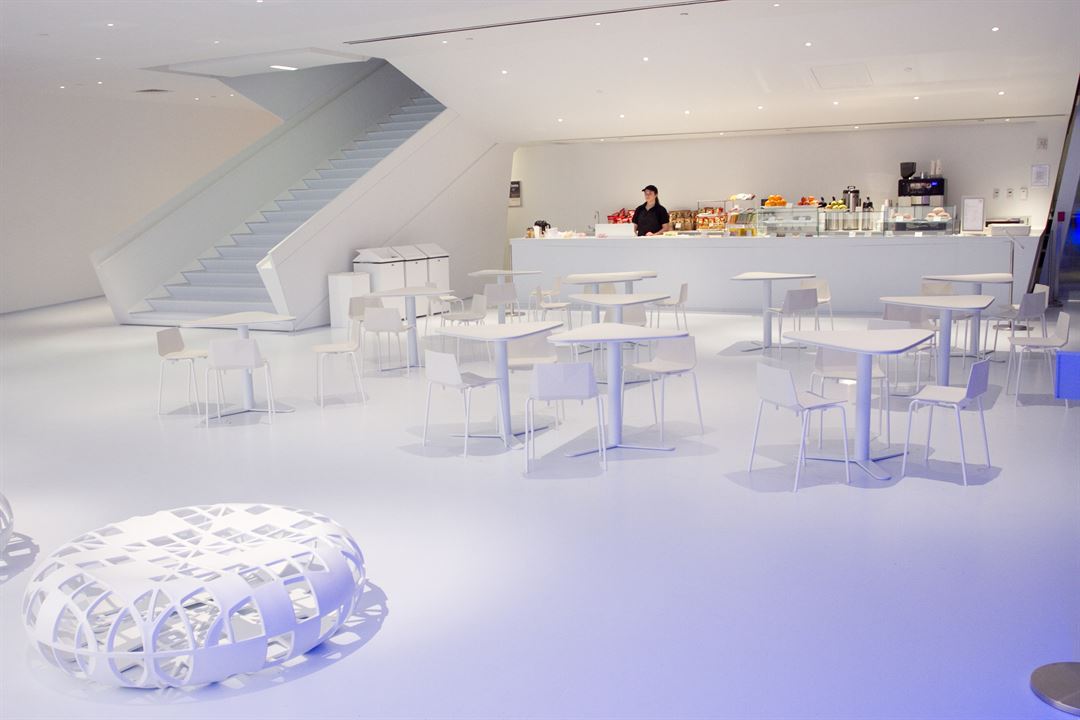
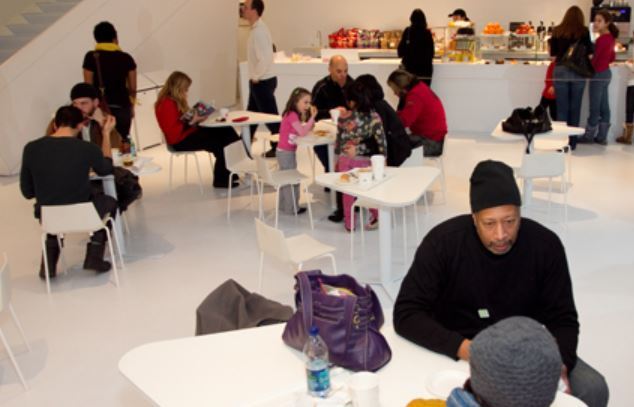
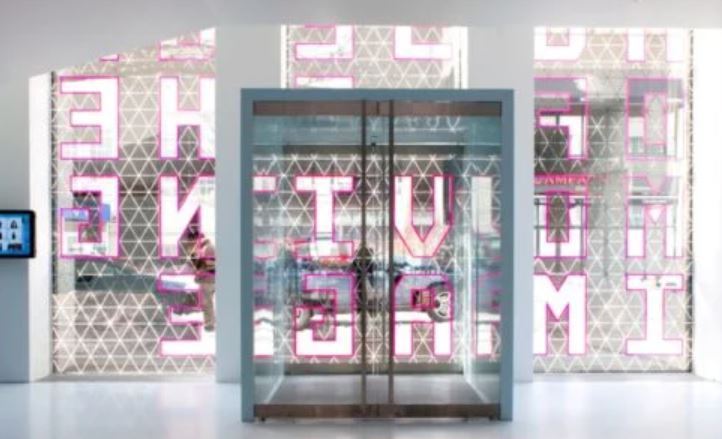


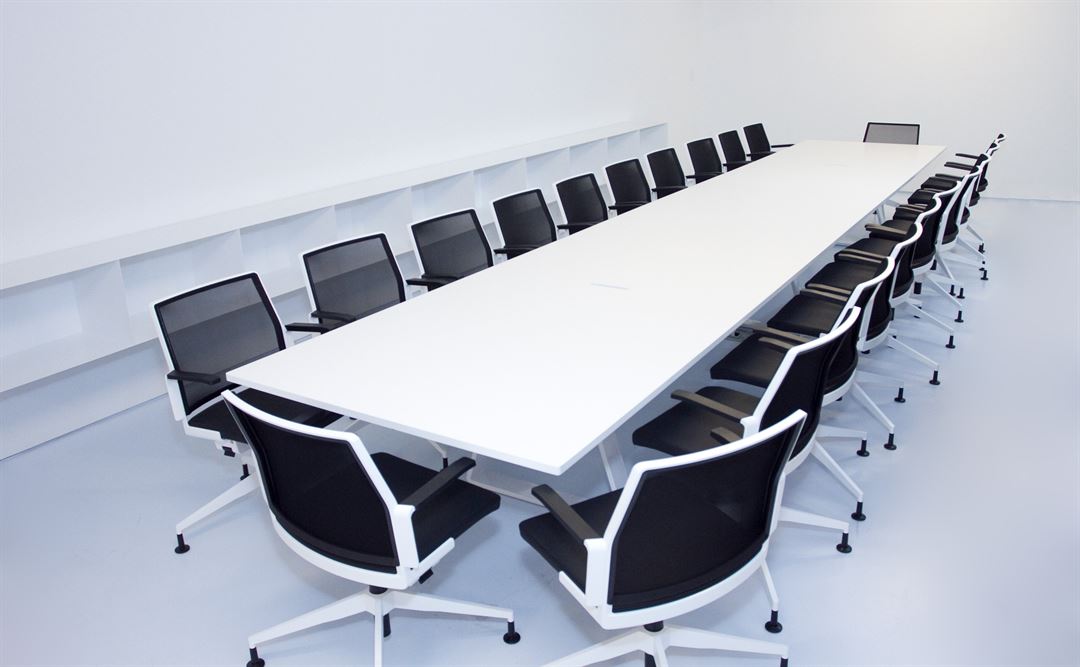
Museum of the Moving Image
3601 35th Ave, Astoria, NY
600 Capacity
$9,500 / Meeting
Businesses, organizations, and individuals can rent the Museum for product launches, meetings, location shoots, weddings and bar mitzvahs, The galleries contain interactive exhibitions, film and television artifacts and a special Jim Henson gallery. The theater is equipped for several formats of film, video, and computer data, and seats 262. The Museum is only available as a full rental on weekend evenings and you must use of one our approved caterers. The entire Museum is available on Monday and Tuesday when we are closed to the public.
Museum-approved caterers can provide hors d'oeuvres and cocktails or seated dinners.
Event Pricing
Rental Rates starting at $9,500
$9,500 per event
Event Spaces
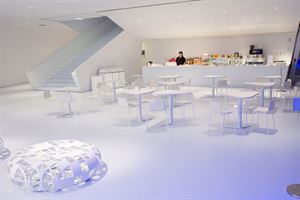
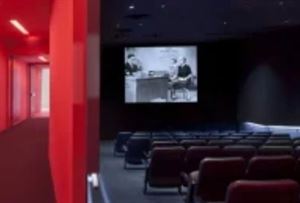
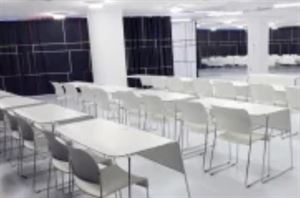
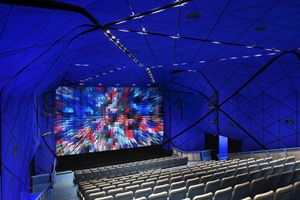
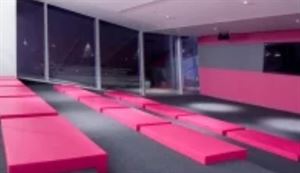
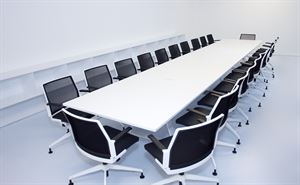
Additional Info
Venue Types
Amenities
- ADA/ACA Accessible
- Outside Catering Allowed
Features
- Max Number of People for an Event: 600
- Total Meeting Room Space (Square Feet): 97,700
- Year Renovated: 1988