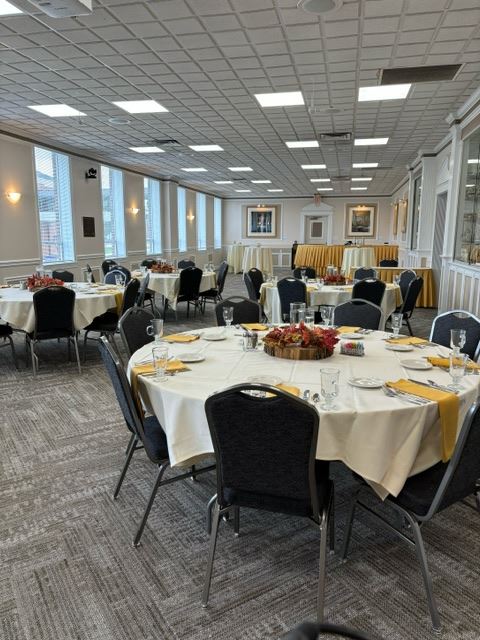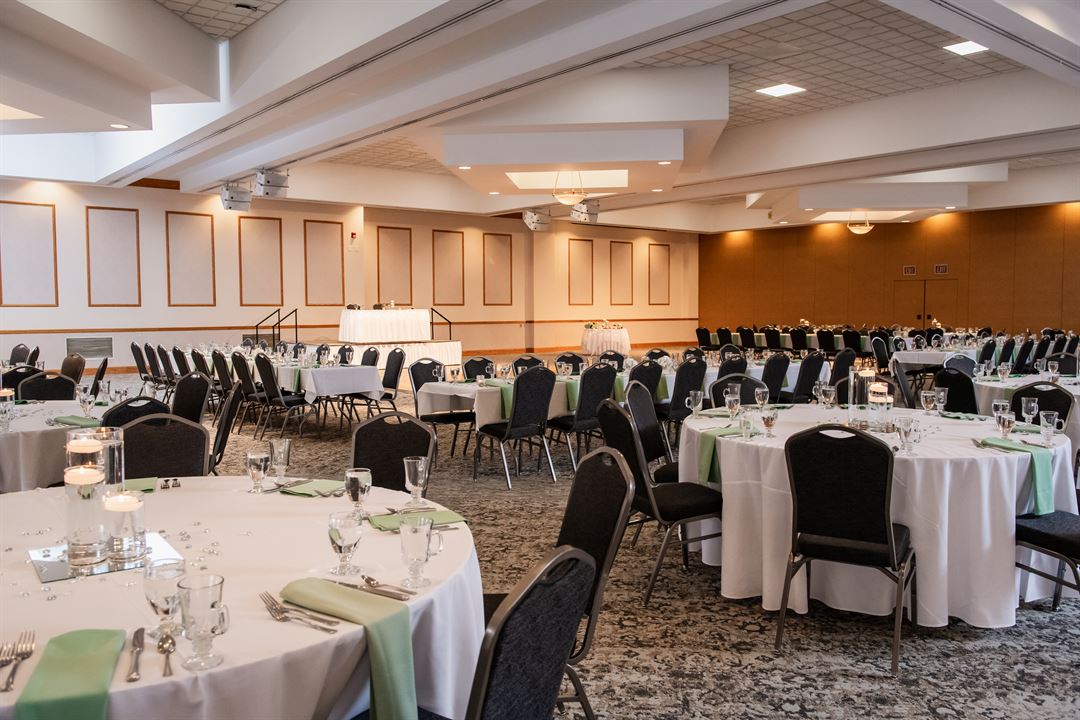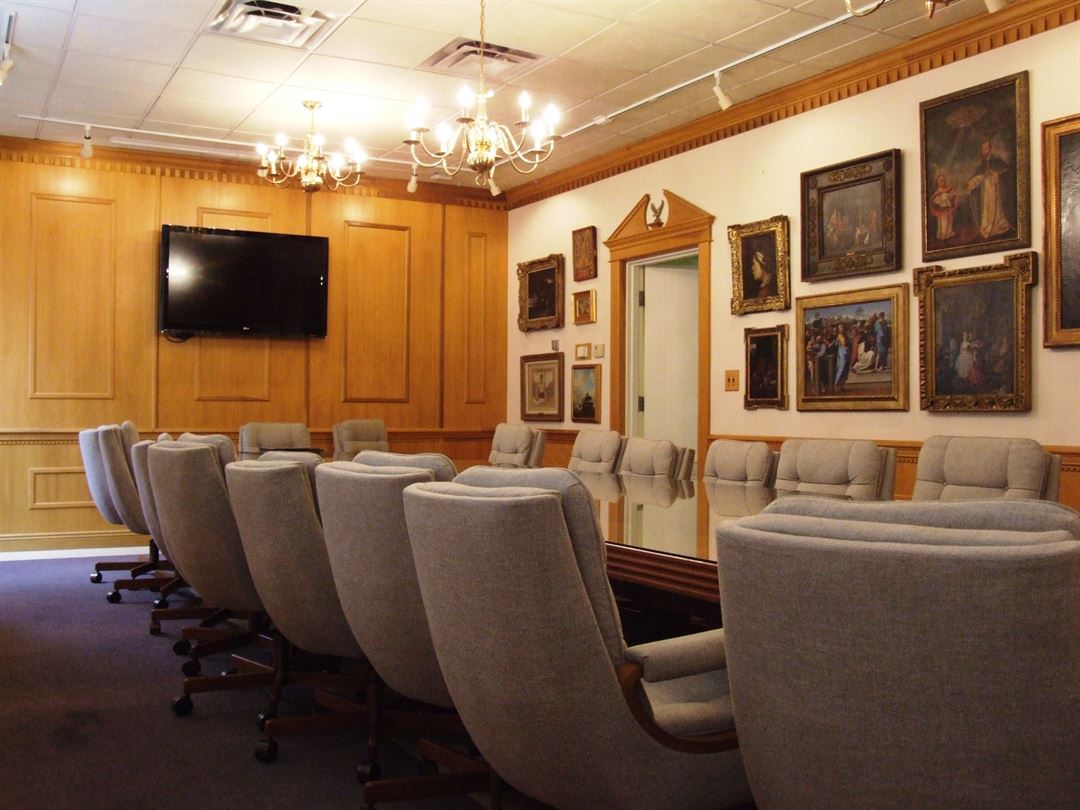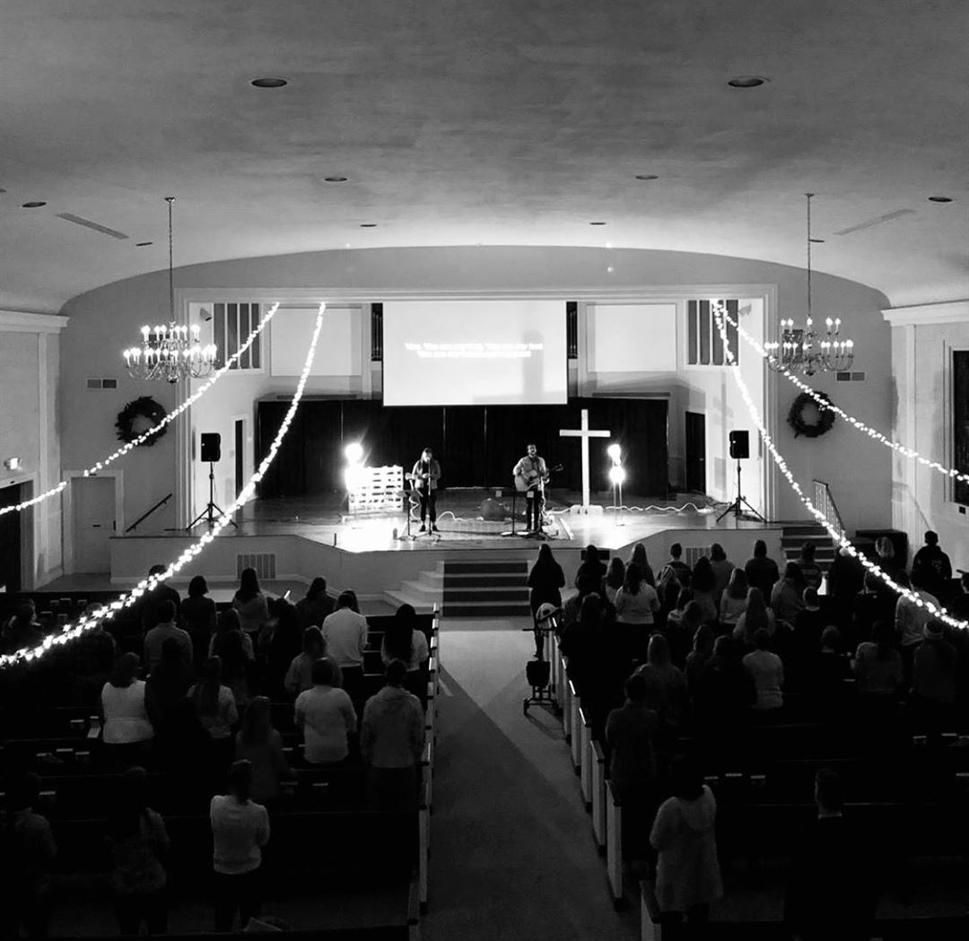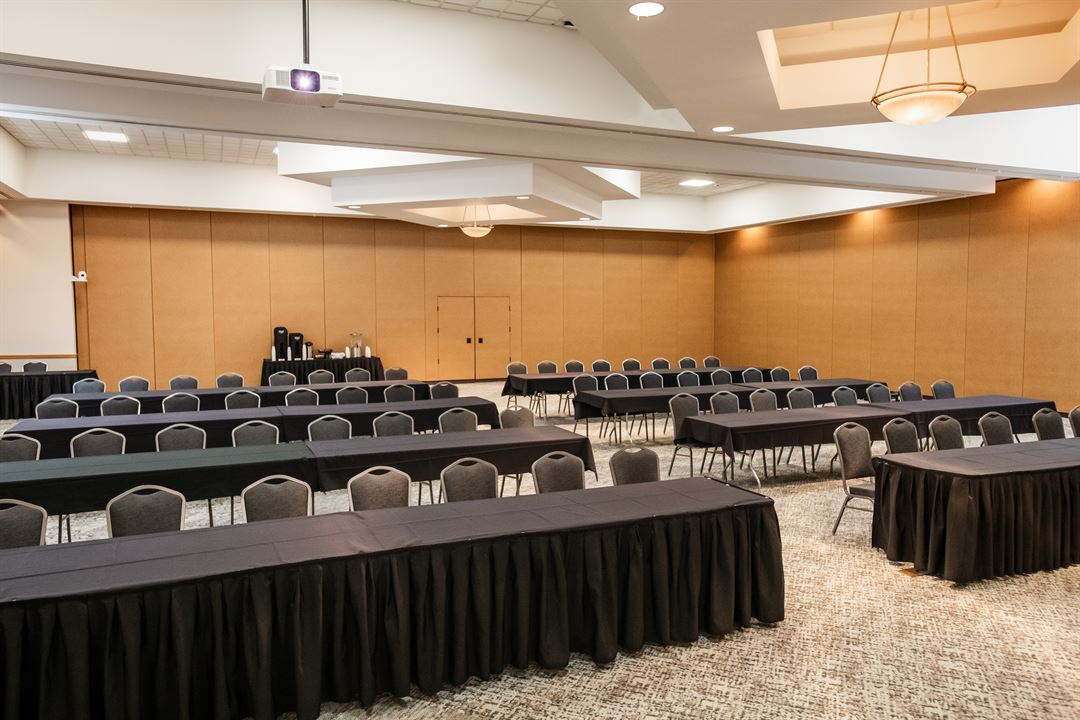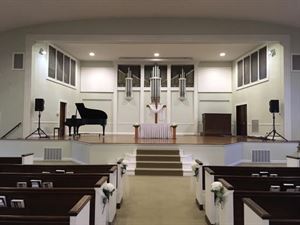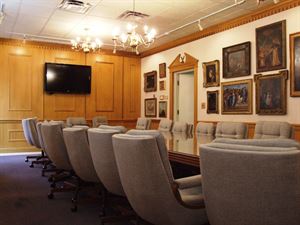Ashland University Catering
401 College Avenue, Ashland, OH
Capacity: 2,000 people
About Ashland University Catering
Our national award-winning department is ready to assist you in the planning, development and completion of your event.
The Convocation Center at Ashland University can handle groups of six to 2,000 people in a 20,000-square-foot center, which is the largest of its kind between Cleveland and Columbus. Our facilities are equipped to meet all of your needs for venue space which includes service equipment, tables & chairs, food & beverage, and high-quality audio/visual technology.
The Catering & Conference department boasts a team of award winning, professionally trained chefs and service staff to meet your culinary wishes, and look forward to catering your event.
Please contact us for an appointment or a tour of all our facilities which include venues for ceremony, banquet/ballrooms, and overnight accommodations.
Interesting in hosting at your location? We provide off-site catering as well. Contact us today for a quote!
Event Pricing
Events Starting At
Attendees: 0-1000
| Deposit is Required
| Pricing is for
all event types
Attendees: 0-1000 |
$200 - $1,500
/event
Pricing for all event types
Event Spaces
Deb and Jack Miller Chapel
Redwood Hall
Upper Convocation Center
President's Dining Room
Heritage Room
Trustees Room
Alumni Room
Faculty Room
Venue Types
Amenities
- ADA/ACA Accessible
- Fully Equipped Kitchen
- On-Site Catering Service
- Wireless Internet/Wi-Fi
Features
- Max Number of People for an Event: 2000
