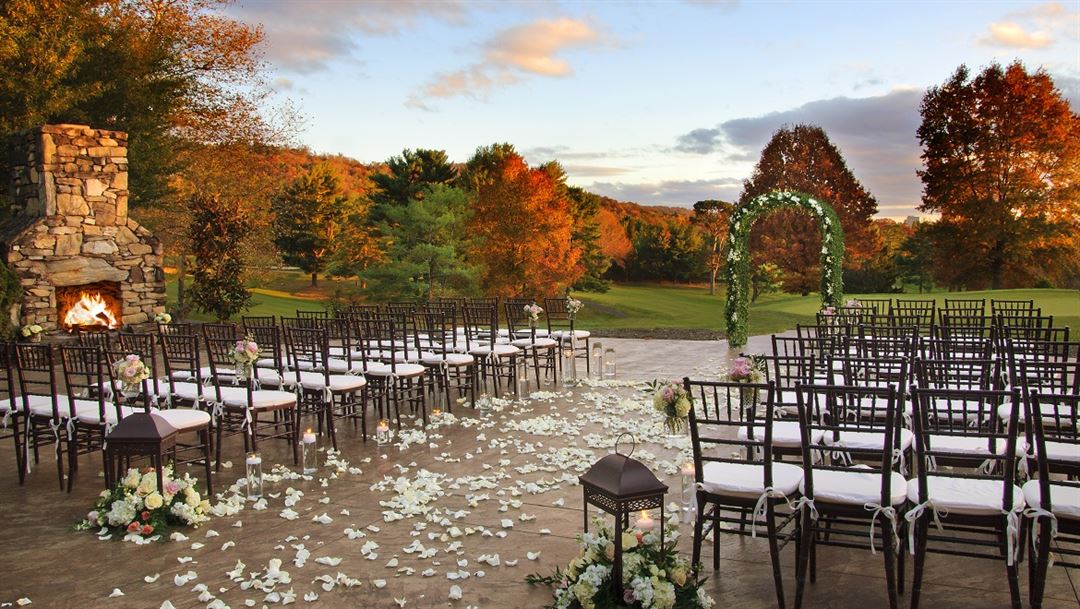
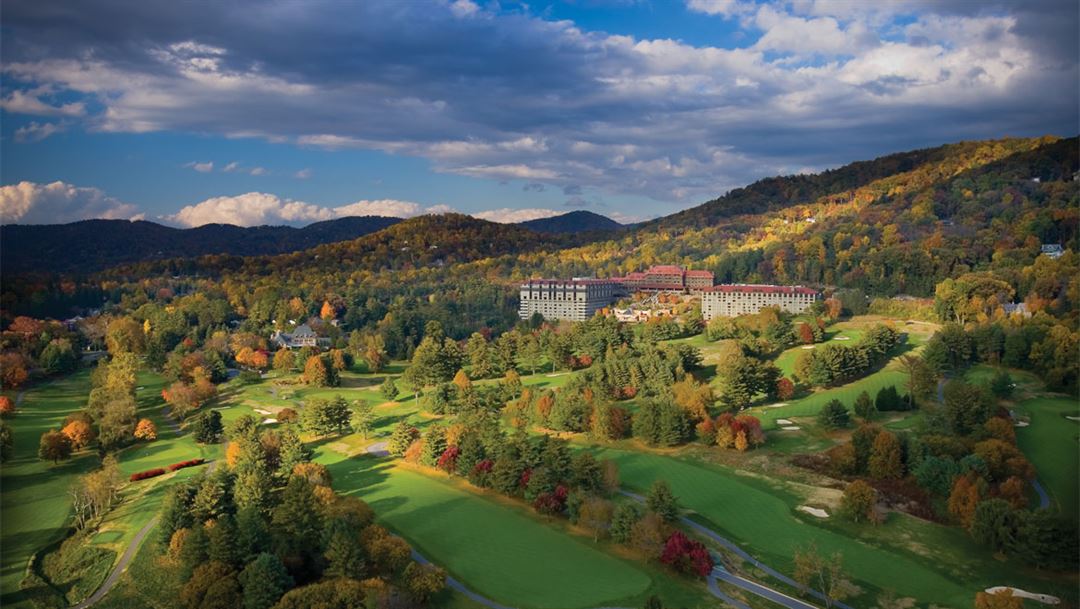
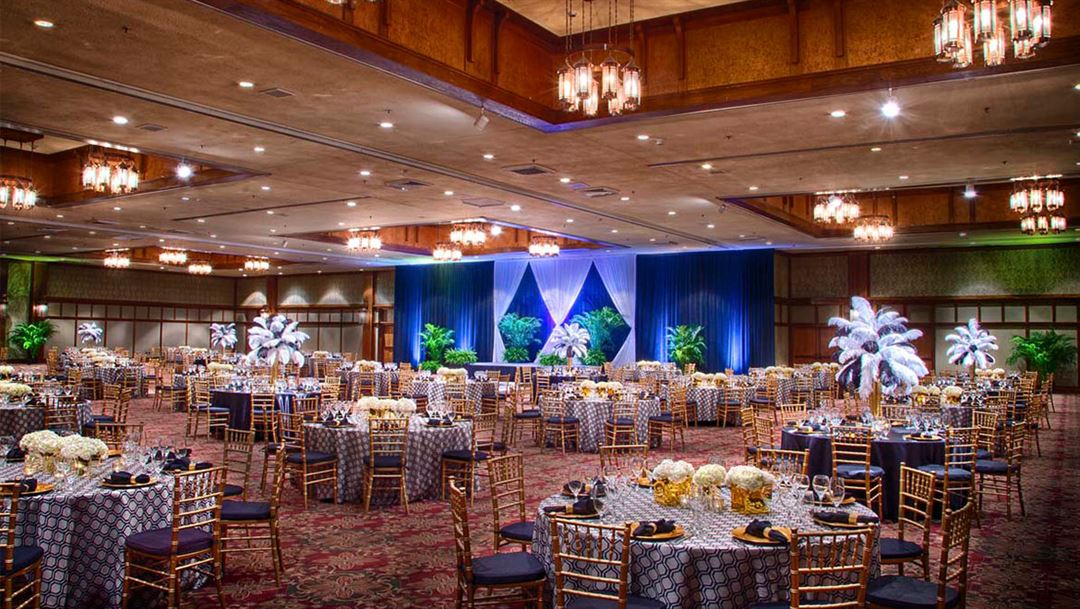
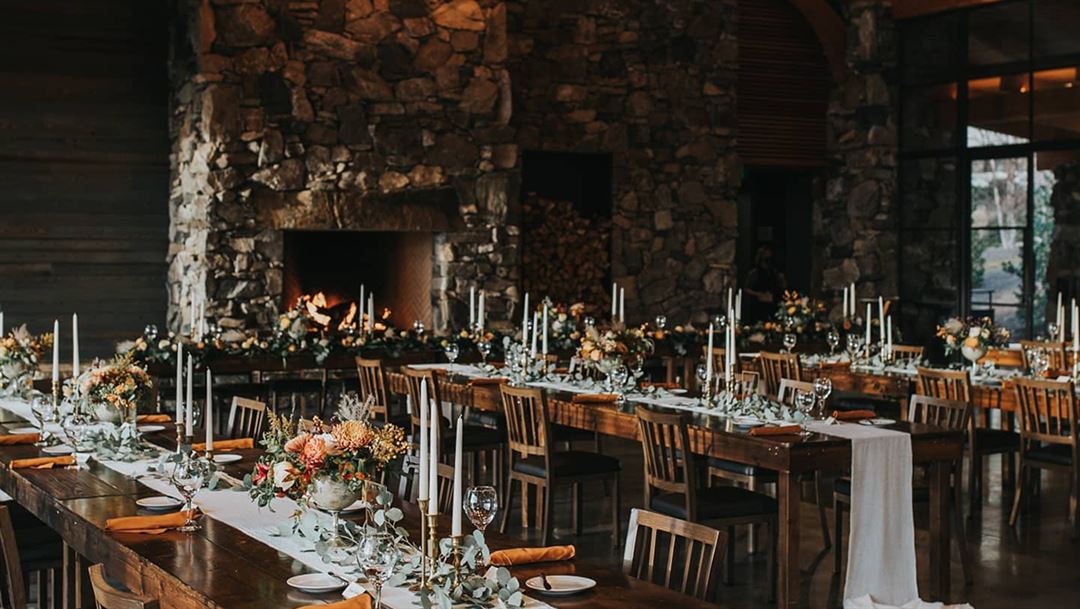
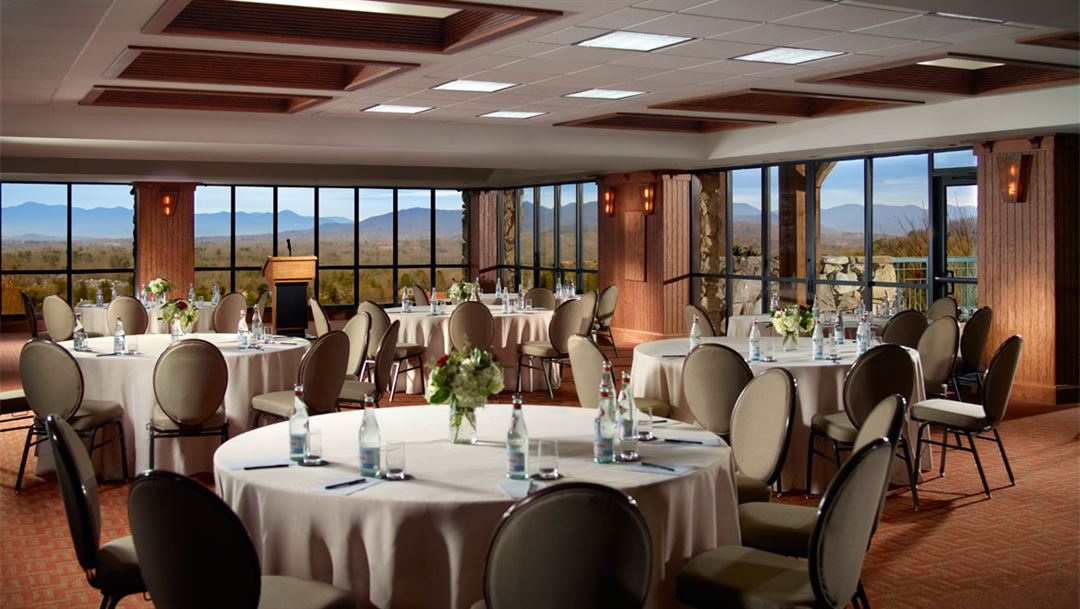













































The Grove Park Inn Resort & Spa
290 Macon Ave, Asheville, NC
2,000 Capacity
$13,000 to $14,000 for 50 Guests
Every wedding, no matter how large or small, is an exercise in paying attention to details. That's why our Wedding Team will be on hand to answer any questions or concerns you may have. For the same reason, we have established a list of answers to commonly asked questions so that we may help you get your planning started.
Event Pricing
Blue Ridge Celebration
2,000 people max
$260 per person
Sunset Mountain Fete
2,000 people max
$270 per person
Built For The Ages
2,000 people max
$280 per person
Event Spaces
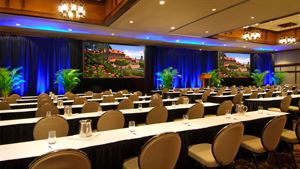
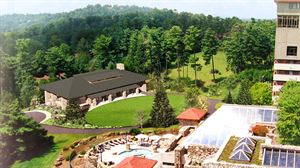
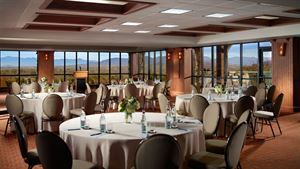
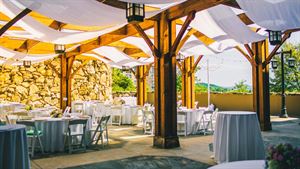
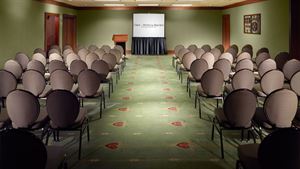
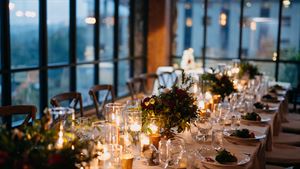
General Event Space
Additional Info
Venue Types
Amenities
- ADA/ACA Accessible
- On-Site Catering Service
- Outdoor Function Area
- Wireless Internet/Wi-Fi
Features
- Max Number of People for an Event: 2000
- Total Meeting Room Space (Square Feet): 55,000